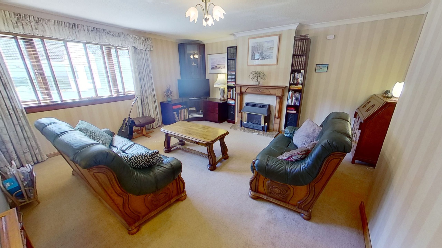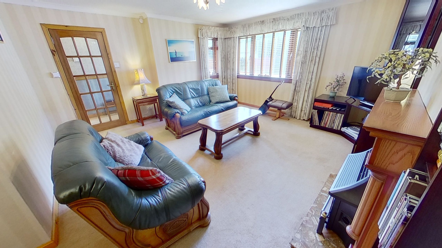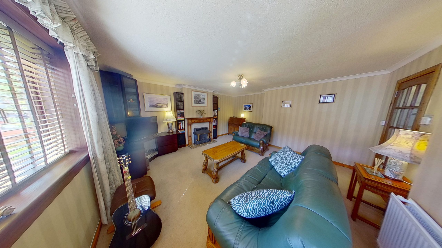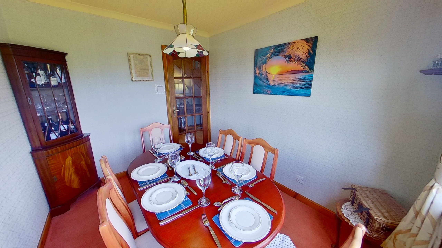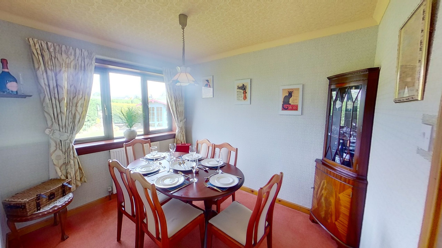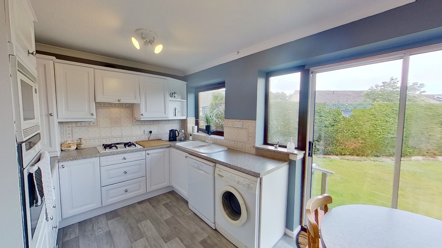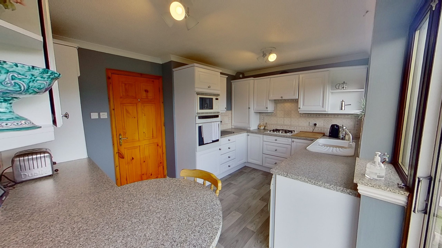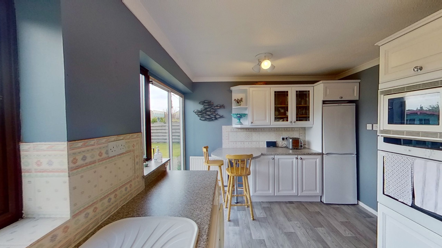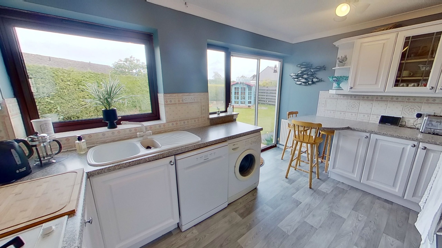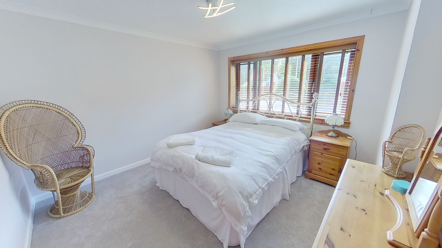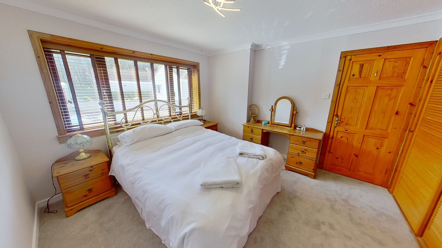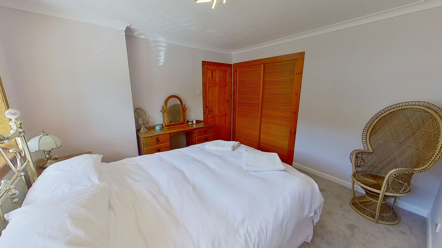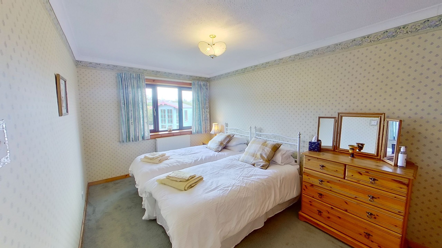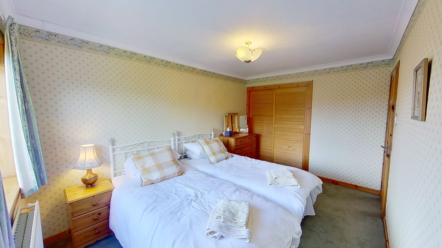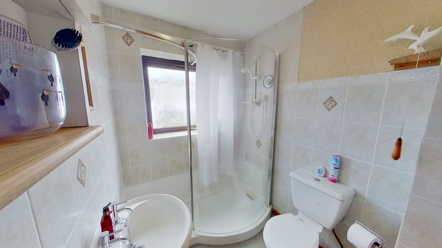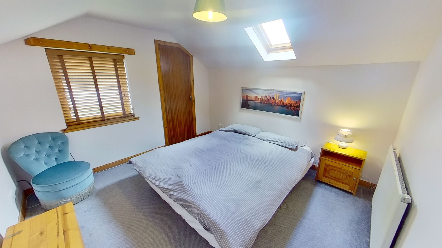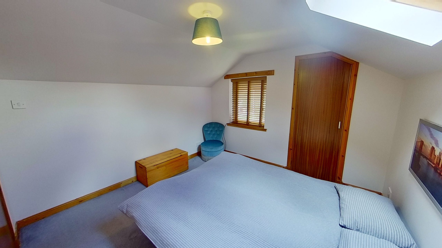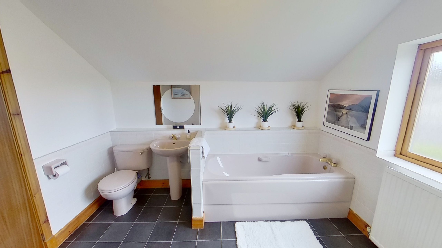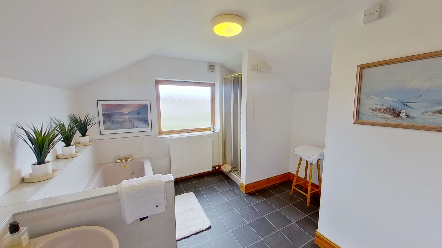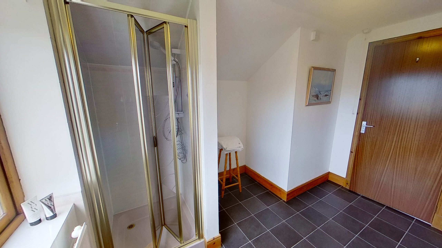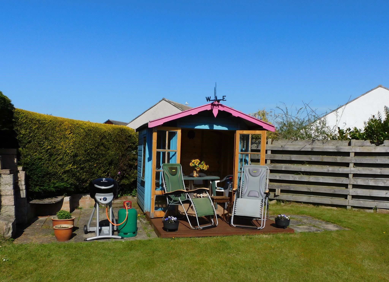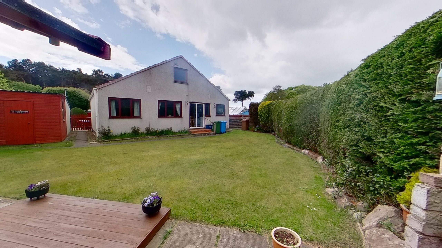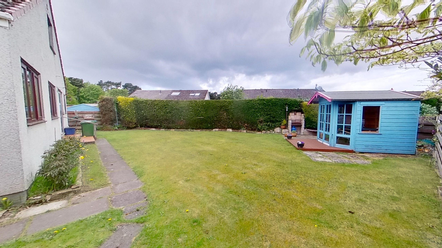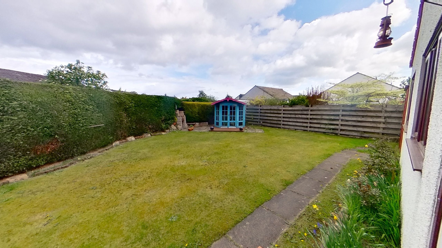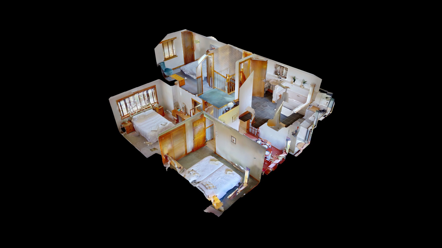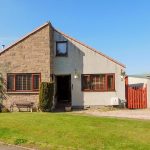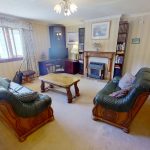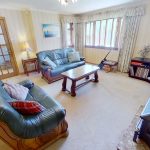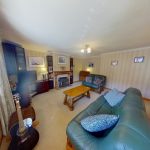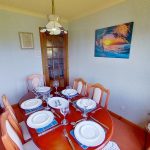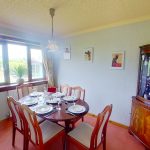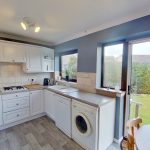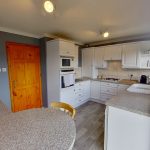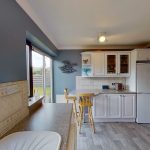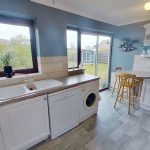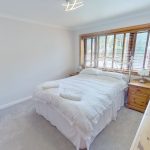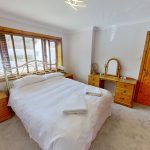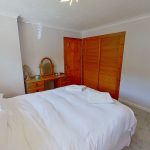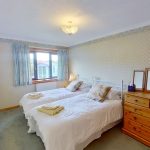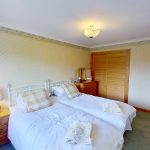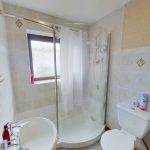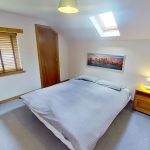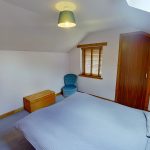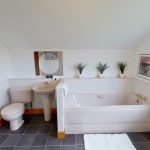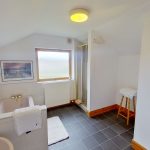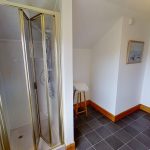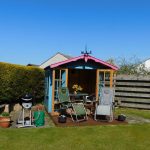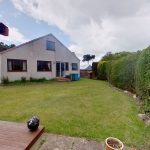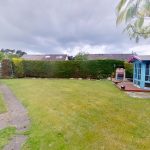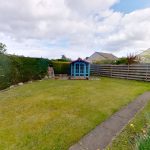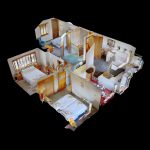This property is not currently available. It may be sold or temporarily removed from the market.
5 Rowan Place, Nairn, IV12 4TL
£225,000
Offers Over - Sold
Sold
Property Features
- Great family home
- Quiet secluded location
- Gas central heating and uPVC double glazing
- Private garden
- Spacious rooms
Property Summary
A very desirable three bedroom dwelling with garage and private garden located in a quiet cul-de-sac in the popular Achareidh development of Nairn.5 Rowan Place is brought to the market in a well-maintained order throughout offering a fantastic opportunity to secure a great family home.
Extended many years ago, the property now offers accommodation over two floors with the addition of a large double bedroom and a very generous bathroom on the first floor with lots of storage created.
On the ground floor there is a well-proportioned lounge, dining room adjacent to the kitchen which gives access via patio doors to the garden, a shower room and 2 double bedrooms. The garden is fully enclosed by Leylandii hedging. Mainly laid to lawn and includes a Summer house at the bottom the garden in which to enjoy some outdoor relaxation.
The property is accessed off the cul-de-sac Rowan Place along a lane accessing 3 properties including number 5. There is private parking to the front of the property and a single garage with a new up and over door.
The present owners have had plans drawn up and passed by Highland Council for a super contemporary single storey extension to the rear of the property. These plans can be available on request by seriously interested parties.
Hall
The ‘L’ shaped hall gives access to all ground floor accommodation along with the staircase leading to the first floor.
Lounge 5.09m x 4.20m
A spacious well-proportioned room to the front of the property with a focal point created by means of a gas fire (recently serviced). Laid with carpet.
Dining Room 3.38m x 2.66m
Located adjacent to the kitchen for convenience and with a widow overlooking the rear garden. Allowing ample room for a generous table and chairs. Laid with carpet.
Kitchen 3.38m x 4.01m
A bright room to the rear of the property with a window over the sink and patio doors leading to the back garden. Fitted with white painted timber units, a laminate worktop and tiled splashback and including an electric oven, four ring gas hob, extractor hood, fridge freezer, washing machine and a new dishwasher. A breakfast bar offers an informal dining space and the Worcester central heating boiler is concealed in one of the units. Laid with vinyl floorcovering.
Shower room 2.04m x 1.68m
With a window to the side aspect and comprising a white WC, wash hand basin and walk-in shower cubicle housing a mains fed Mira shower. Laid with vinyl floorcovering.
Bedroom 1 3.91m x 3.37m
To the front of the property, a double capacity room with fitted built-in wardrobes, laid with carpet.
Bedroom 2 4.22m x 2.95m
To the rear of the property, again a generous double capacity room with fitted wardrobes and laid with carpet.
A carpeted staircase leads to the first floor and landing which benefits from two full height shelved storage cupboards and a door accessing the loft area.
Bedroom 3 3.40m x 3.35m
A spacious room to the front of the property benefitting from a deep built-in cupboard.
Bathroom 3.13m x 2.31m (3.13m at widest)
A considerable room comprising a pale pink WC, wash hand basin, bath and shower cubicle housing an electric shower. A window faces to the rear aspect.

