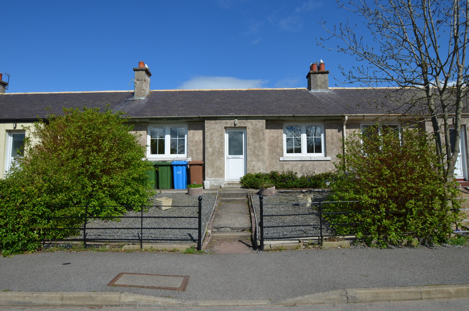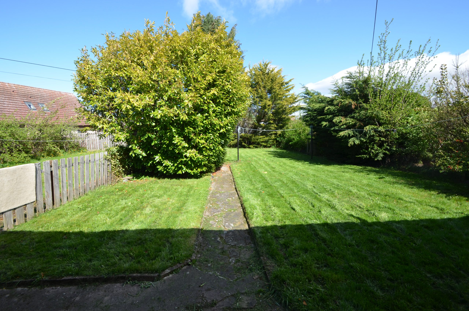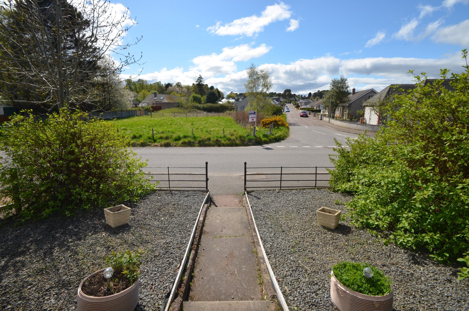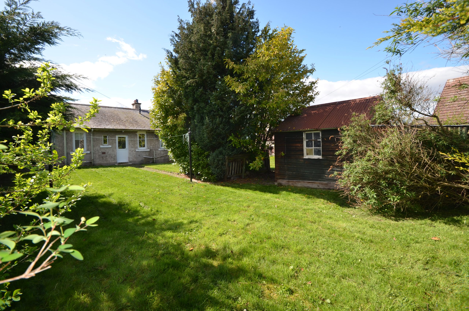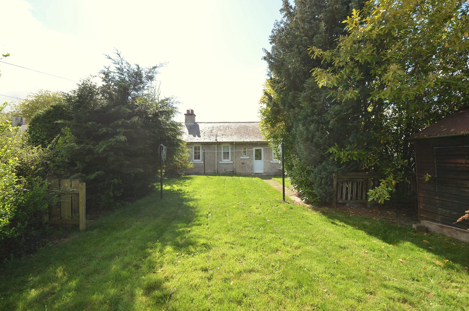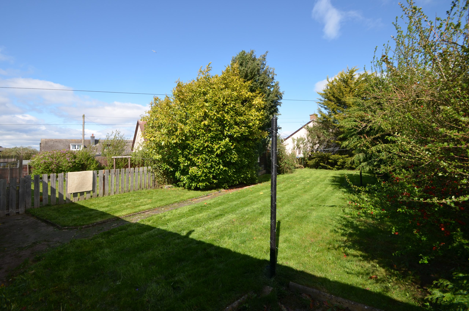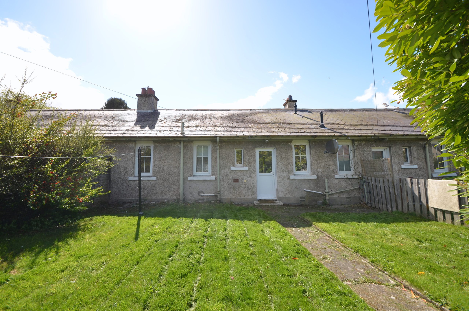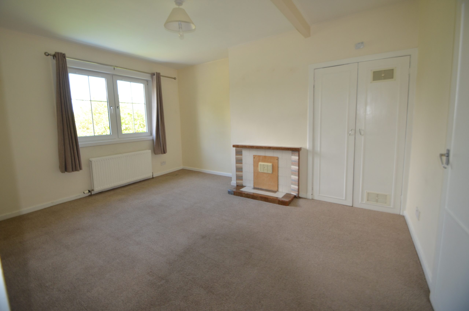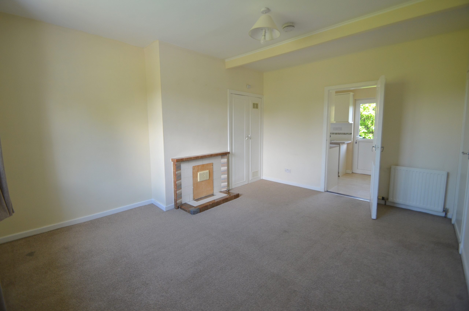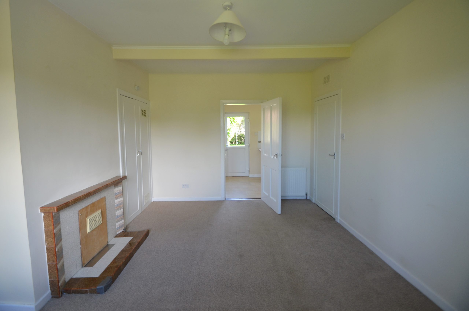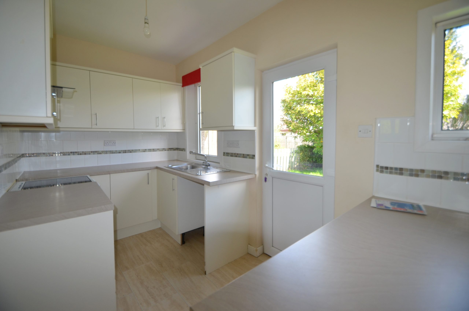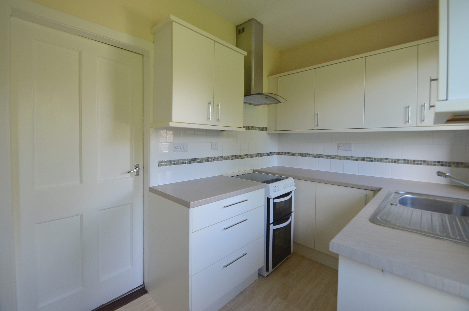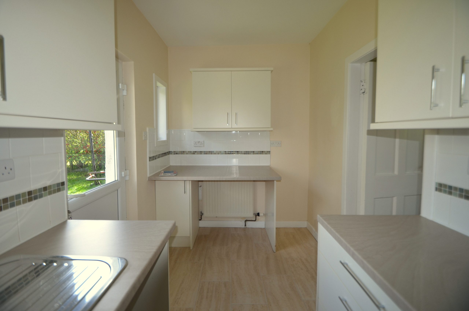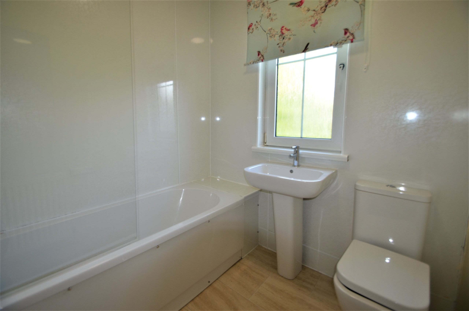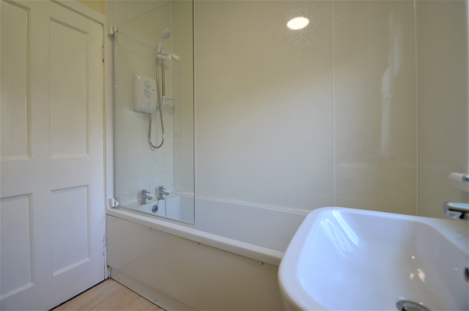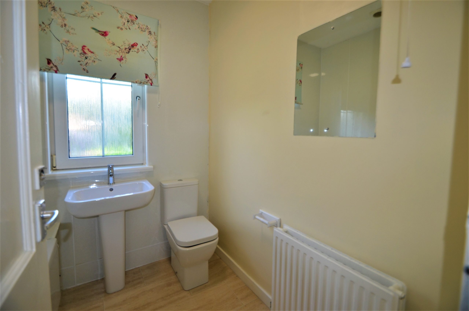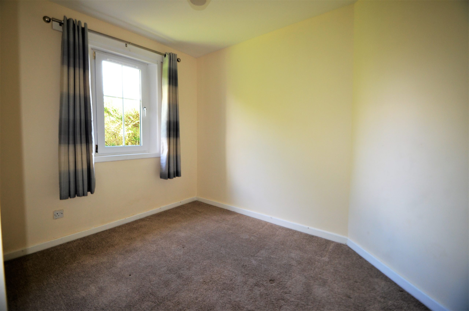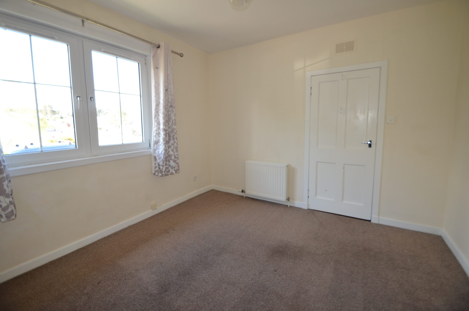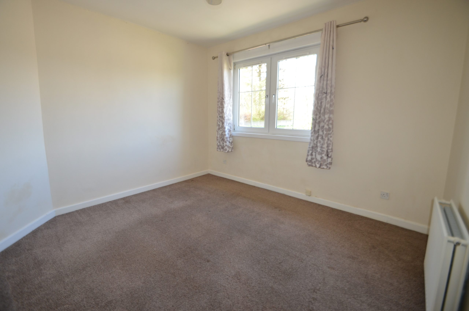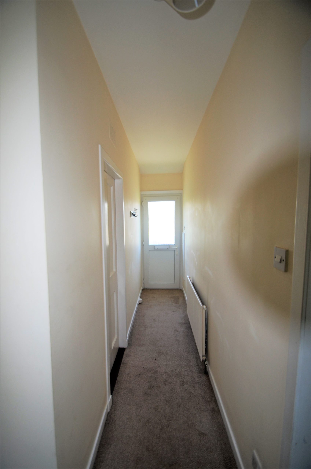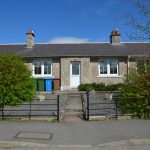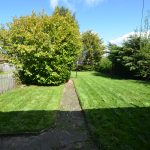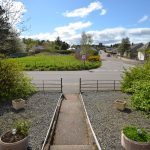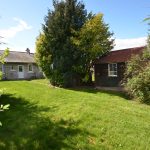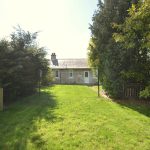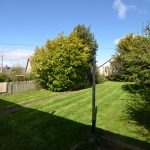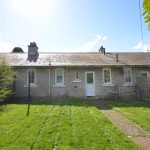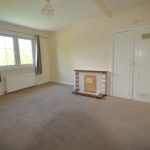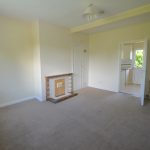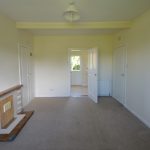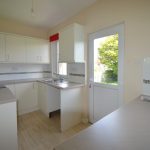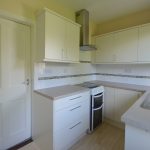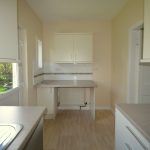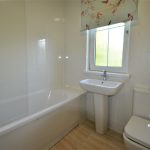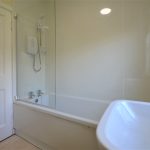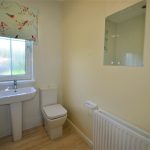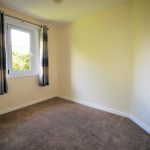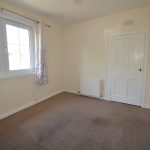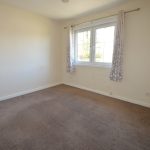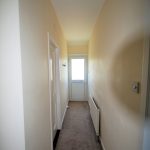This property is not currently available. It may be sold or temporarily removed from the market.
5 Sandown Road, Nairn, IV12 5NW
£150,000
Offers Over - Sold
Sold
Property Features
- Great entry level property
- Bungalow
- Gas central heating and uPVC double glazing
- Spacious rooms
Property Summary
Two bedroom mid-terraced bungalow perfect for a first-time buyer or a buyer wishing to downsize to a bungalow. Located in a convenient setting on the edge of Nairn5 Sandown Road is an excellent two bedroom mid-terraced bungalow providing deceptively spacious accommodation all on the one level.
Decorated and carpeted in neutral tones with a modern kitchen and bathroom, the property is pretty much ‘good to go’. It is set in a very realistic price bracket which should encourage the first time buyer, however, would equally suit someone wishing to downsize.
The garden to the front is designed for low maintenance with gravel to either side of a paved path with a wrought iron fence enclosing the property.
To the rear, the property offers a large enclosed lawned garden with a shed, providing ample scope to plan and cultivate a garden to suit ones needs.
Located in the Tradespark area to the West side of Nairn, convenient for commuting to Inverness. A local Co-op grocery store which incorporates a Post Office is a short stroll away and a bus service passes the door.
Hall – 4.88m x .91m
A uPVC front door enters into the carpeted hallway which accesses all rooms except the kitchen. The loft is accessible via a hatch in the ceiling.
Sitting Room – 4.59m x 3.81m
A spacious room to the front of the property laid with neutral coloured carpet. A tiled fireplace has been temporarily blocked concealing an open fire to the rear. A full-height cupboard sits to the side of the fireplace and houses the Worcester central heating boiler. A door leads to the kitchen.
Kitchen – 3.81m x 2.00m
To the rear of the property and fitted with contemporary matte cream wall and base units with a laminate worktop and tiled splashback. A stainless steel sink and drainer sits below the window overlooking the back garden. Space is available for white goods and a freestanding electric cooker with extractor hood are included. A white uPVC door leads to the rear garden. The floor is laid with a durable tile effect laminate.
Bedroom 1 – 3.61m x 3.38m
A bright and generous room to the front of the property laid with neutral coloured carpet and allowing ample space for furniture.
Bedroom 2 – 3.30m x 2.49m
To the rear of the property overlooking the rear garden, laid with carpet allowing double capacity.
Bathroom – 1.97m x 1.97m
To the rear of the property and comprising a contemporary white WC, wash hand basin and bath with a Triton electric shower over, a glass shower screen and wet-wall panels to the walls. The floor is laid with tile effect laminate flooring and a window faces to the rear.
