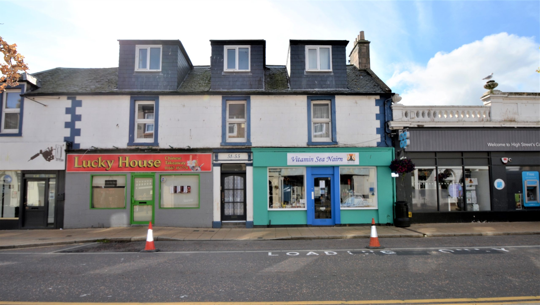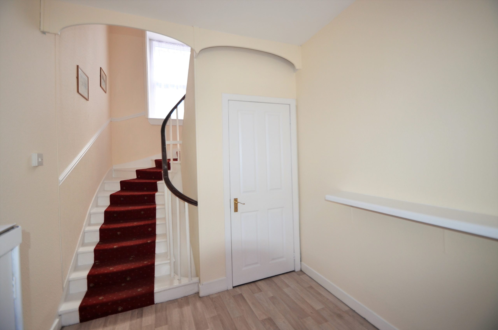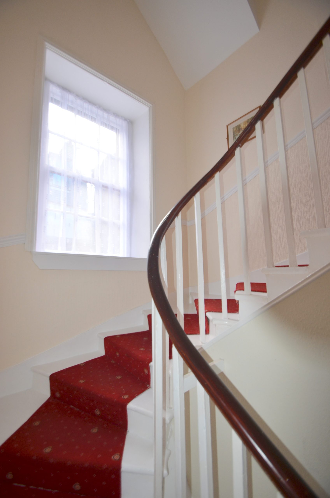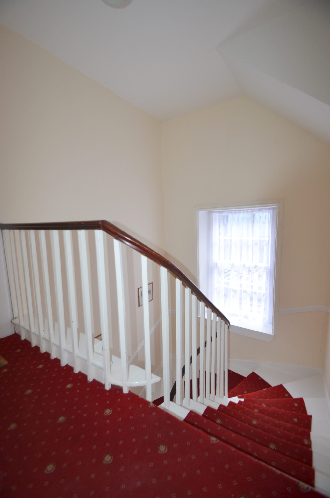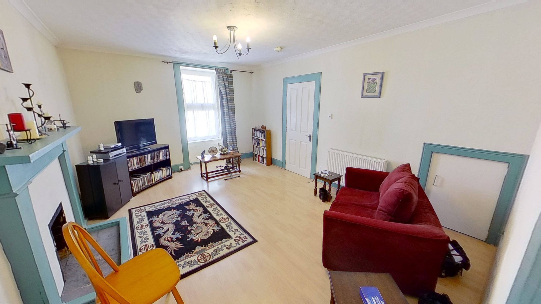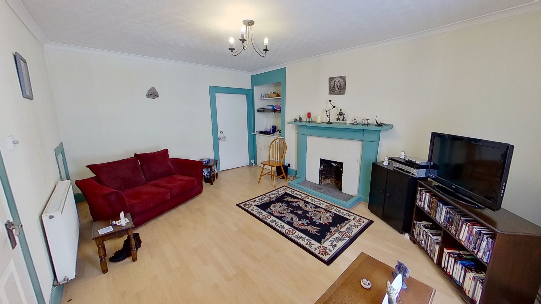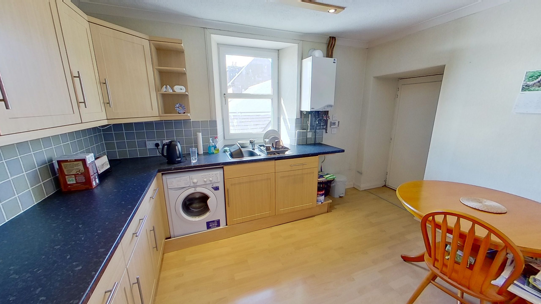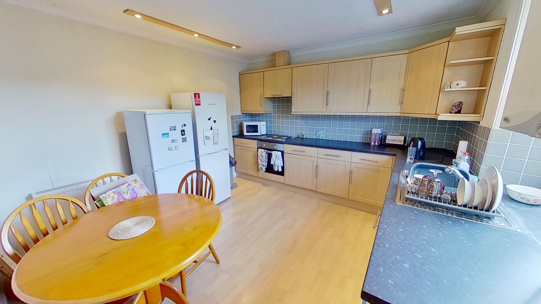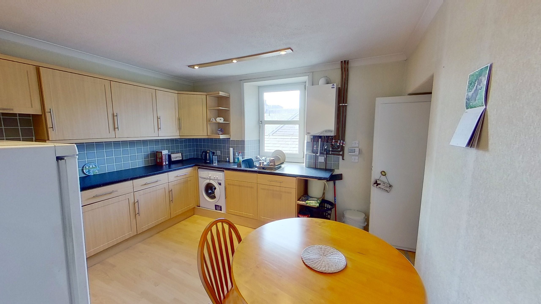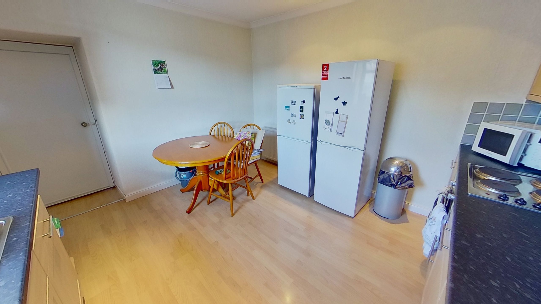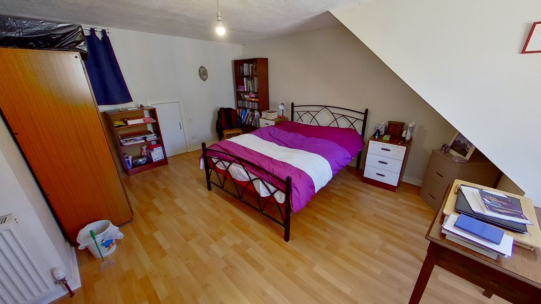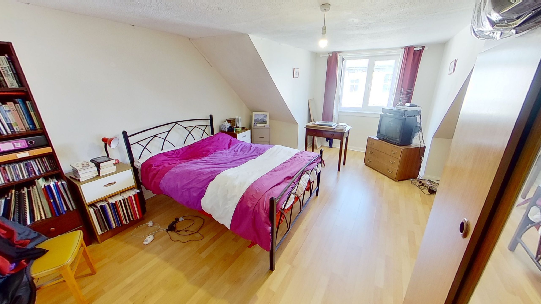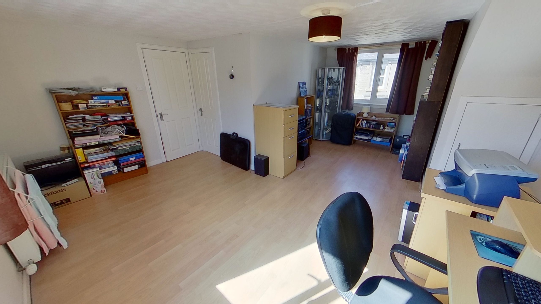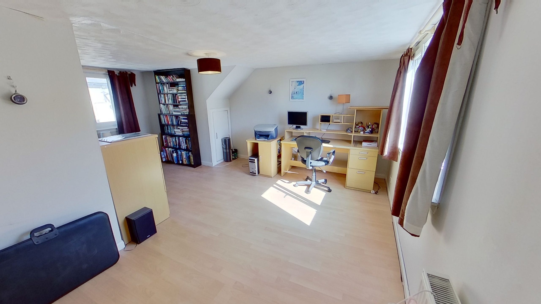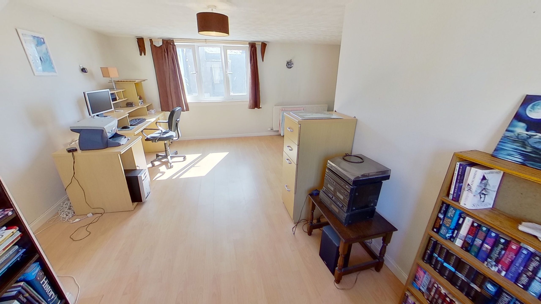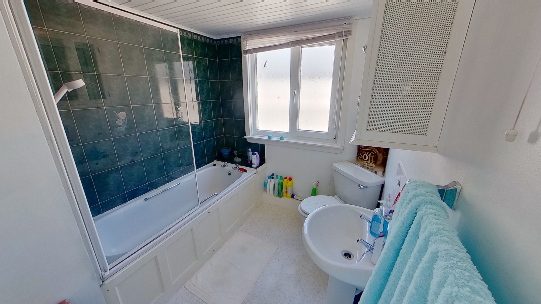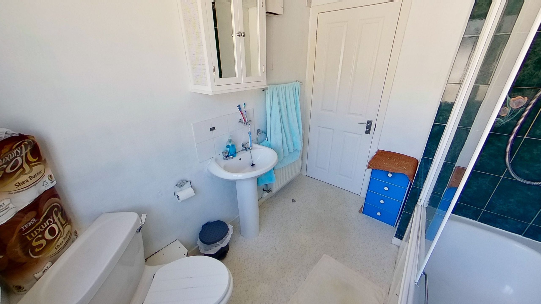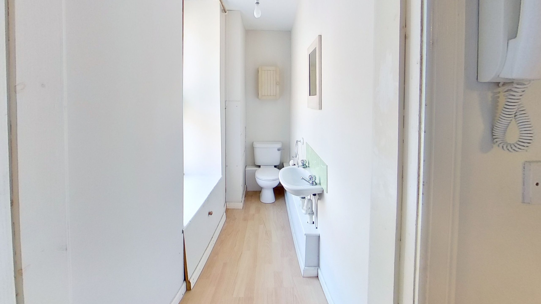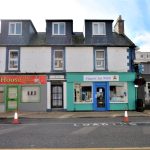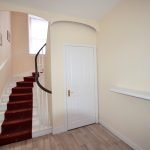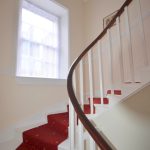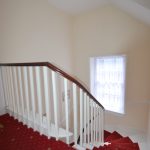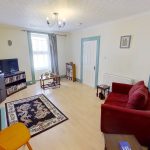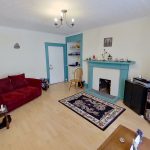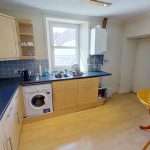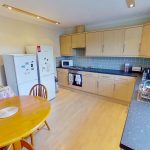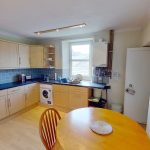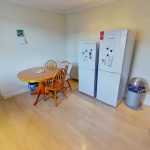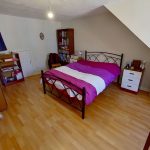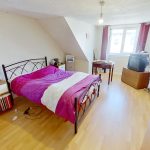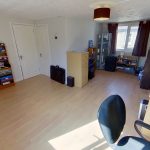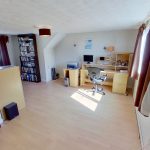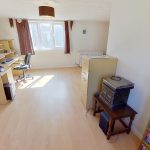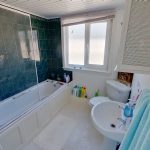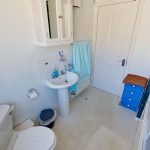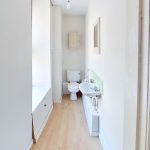This property is not currently available. It may be sold or temporarily removed from the market.
51 High Street, Nairn, IV12 4AG
£95,000
OIRO - Sold
Sold
Property Features
- Great investment property
- Central location
- High ceilings and spacious rooms
- Gas central heating and uPVC double glazing
Property Summary
****** FURTHER PRICE REDUCTION - NOW £18,000 BELOW HOME REPORT VALUE*****
51 High Street is situated in a convenient and central location on Nairn High Street and shares an entrance with one other flat. The flat offers very generous accommodation on the first and second-floor levels
From the High Street a glazed door accesses a communal entrance hall where a cupboard houses the electric meters. The flat benefits from a security entry system. A cellar is jointly owned with two other commercial premises.
An attractive period curved staircase is flooded with natural daylight and leads to the first floor and flats 51 and 55. No 51 sits to the left.
Hallway
A small entrance hallway accesses the lounge, cloakroom and staircase.
Lounge – 4.81m x 3.59m
A well-proportioned room to the front of the property laid with wood effect laminate flooring and featuring an open fireplace which may need to be swept and some attention before use, and a shelved alcove to the side with cupboard below. A further cupboard houses the electric circuit unit and a door leads to the kitchen.
Dining Kitchen – 3.73m x 3.59m
With a window to the side aspect and fitted with Oak effect wall and base units, a laminate worktop with a tiled splashback. Appliances include a single oven, four ring electric hob, extractor hood, dishwasher, fridge freezer and a stainless steel sink. There is space and plumbing for a washing machine and ample space for a dining table and chairs. The central heating boiler is located on a wall in the kitchen and was serviced in January 2022.
Cloakroom with WC – 2.67m x 0.93m
With window to the front and comprising a white WC and wash hand basin.
A carpeted staircase leads to the second-floor level.
Bedroom 1 – 5.42m (longest) x 5.52m (widest)
A generous bedroom on the second floor with a window to the front overlooking the High Street. A door leads to the attic space and some storage.
Bathroom – 2.33m x 2.02m
Comprising a white WC, wash hand basin and bath with electric shower over. There is tiling around the bath and a window faces to the front aspect.
Bedroom 2 – 4.81m x 5.65m (widest)
Another generous room with windows to the front and rear of the property and benefitting from a generous walk-in cupboard
