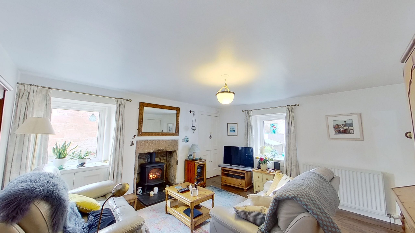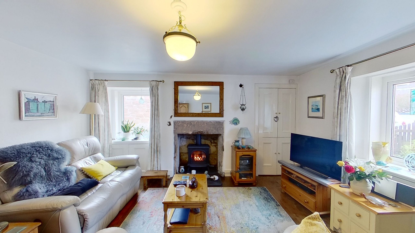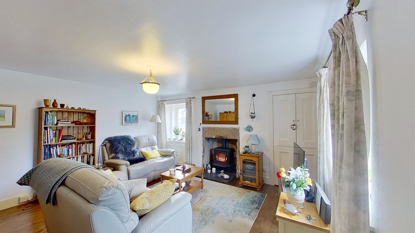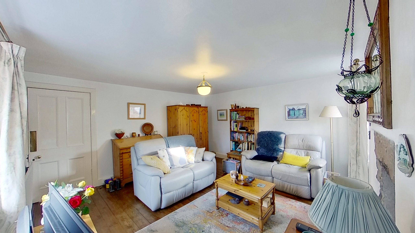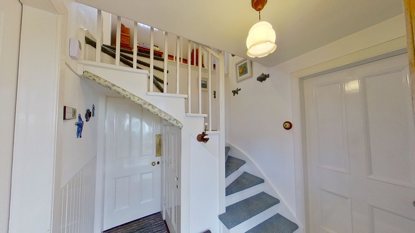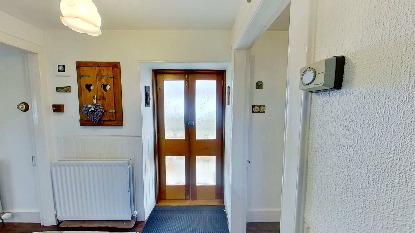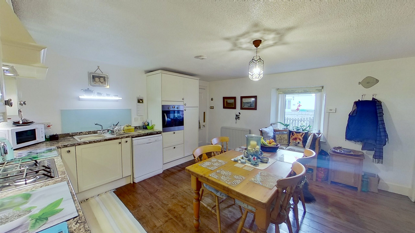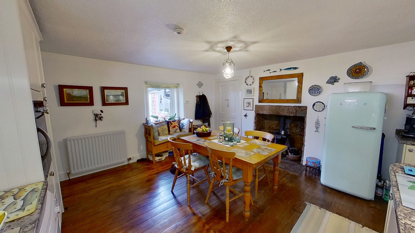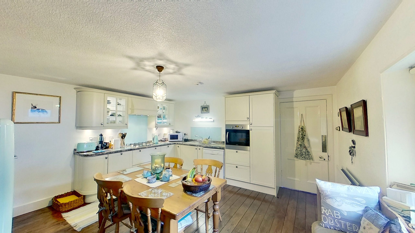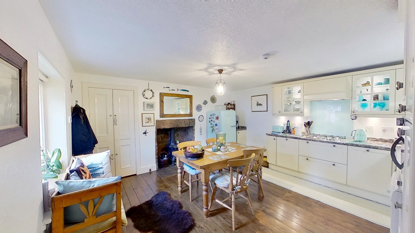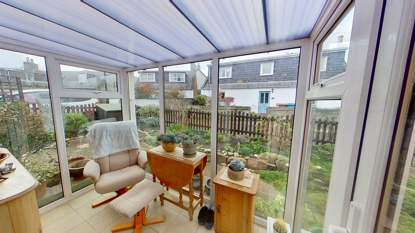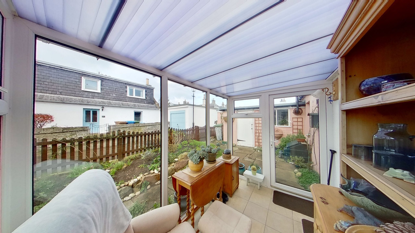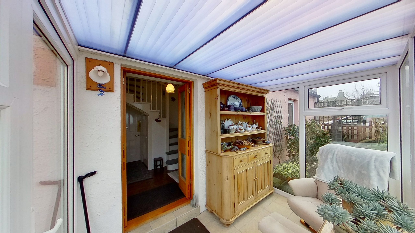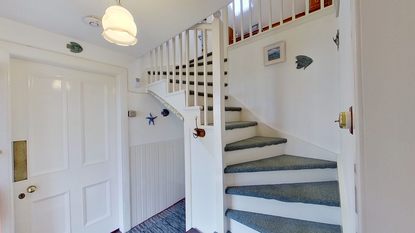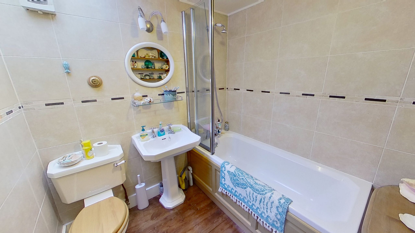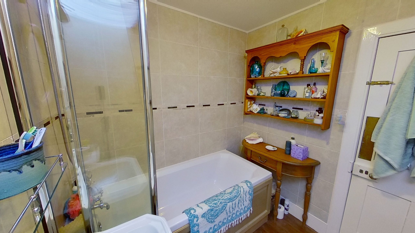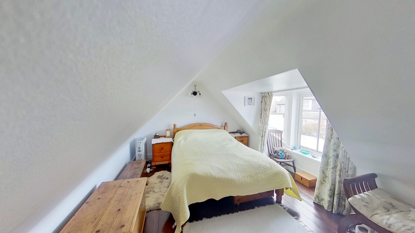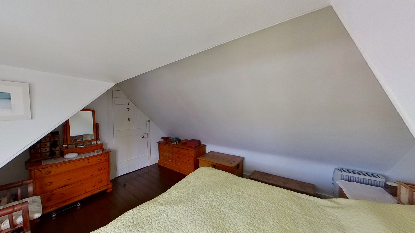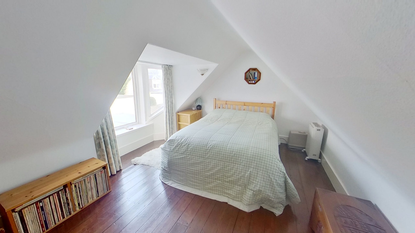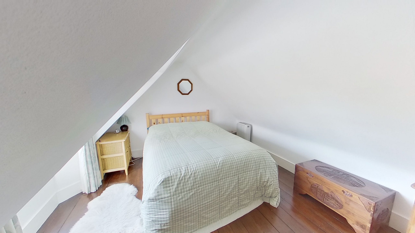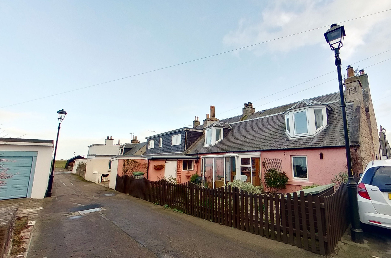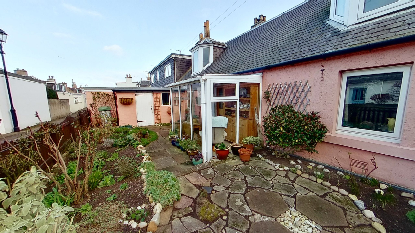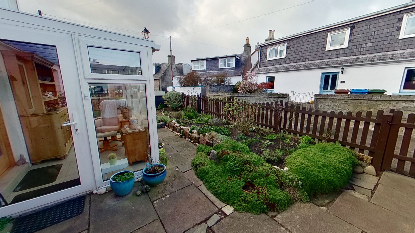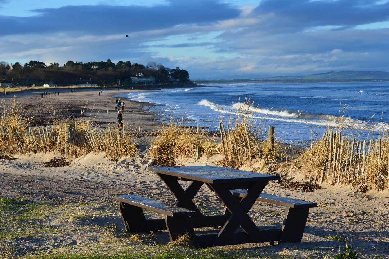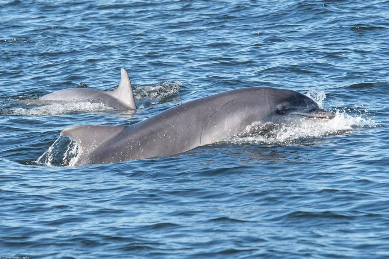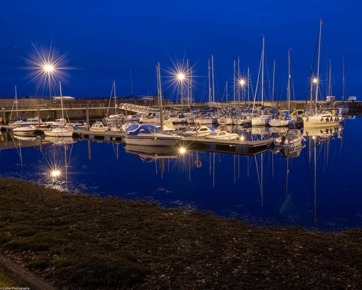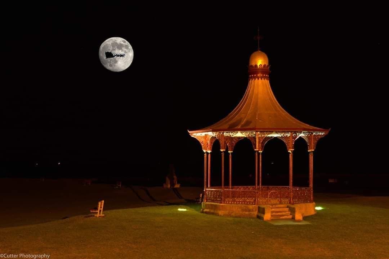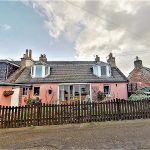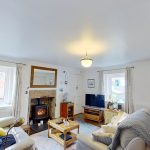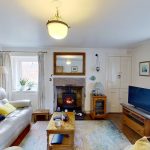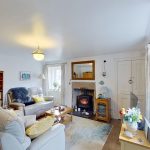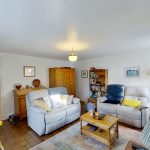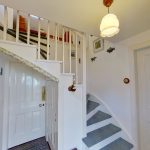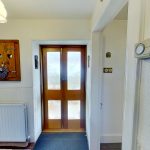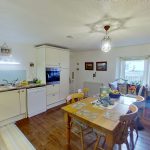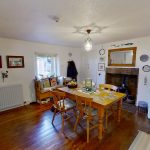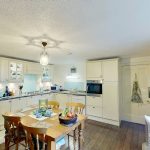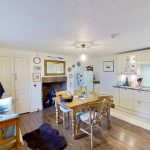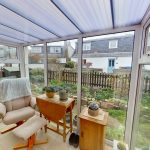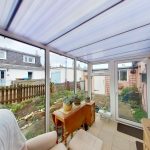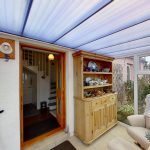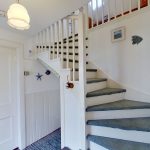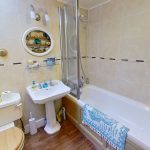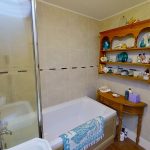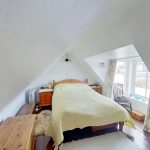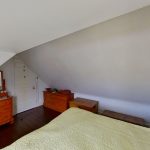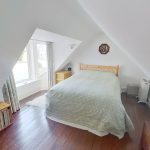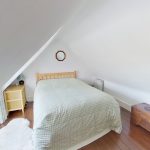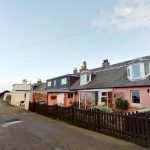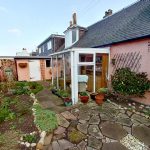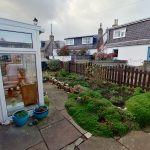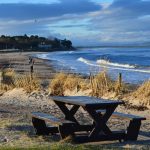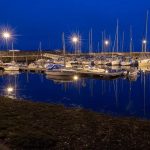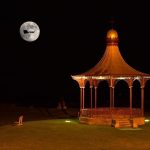This property is not currently available. It may be sold or temporarily removed from the market.
52 Park Street, Nairn, IV12 4PP
£160,000
Offers Over - Sold
Sold
Property Features
- Situated in the historic Fishertown area
- Close to beach and riverside walks
- Ideal holiday home or let
Property Summary
52 Park Street is a traditional stone-built cottage quite typical of the quaint historic properties within the area. The property has been beautifully upgraded over the years and now provides a welcoming and restful home ideal for use as a holiday home or equally as a permanent home as it presently is.The property although upgraded, retains many original features one would expect of a property dating back to the late 1800’s.
On the ground floor the property is entered via a uPVC conservatory into a bright and pleasant space glazed to three sides and offering ample room for furniture. Double timber doors lead to the hallway which accesses the kitchen, lounge, bathroom and staircase leading to the first floor.
The lounge is a particularly welcoming room with a cast-iron coal effect gas stove (so realistic) set in an original stone fireplace, giving an appealing focal point to the room. Dual aspect windows allow lots of natural daylight in.
The dining kitchen, similar in size to the lounge is a great space with ample room for a dining table and chairs. Fitted with cream wood effect units, a laminate worktop and a duck-egg blue glass splashback all very much in keeping with the traditional air of the property, however, with a contemporary twist also. Appliances consist of a four-ring gas hob, extractor hood, electric oven, dishwasher and a cream composite sink with drainer. As with the lounge, the original stone fireplace remains and a quite individual cast iron stove sits in it. This is a full working order however, the chimney requires to be lined before use.
The bathroom comprises a white WC, wash hand basin and a bath with a shower over. Natural daylight is gained via a skylight in the ceiling.
A carpeted staircase leads to the first-floor landing which has some handy storage in the eaves. Both bedrooms are of similar dimensions and both of double capacity with bay windows to the front aspect.
The garden sits to the front of the property and is an attractive mixture of paving and well-considered low-level plants. A picket fence encloses the property. An external brick-built store provides some very handy storage and doubles as a utility room with the plumbed-in washing machine and freezer being located here along with the Worcester central heating boiler installed in 2019. Parking is on-street.
Nairn with its own micro-climate is a thriving community which benefits from two championship golf courses, a sports club, swimming pool, and an excellent choice of clubs offering a variety of activities, indoor and outdoor. We are also proud to offer award-winning restaurants, bars, shops and beautiful beaches with miles of golden sands and views over the Moray Firth.
Nairn offers very convenient transport links including a train station, bus services and Inverness airport is close-by providing air links to many UK and European destinations.
We have two Primary Schools locally along with village schools in Auldearn and Cawdor, a choice of pre-school nurseries and Nairn Academy provides secondary education.
Approx Dimensions
Lounge 4.42m x 4.14m
Dining kitchen 4.40m x 4.40m
Bathroom 2.08m x 2.01m
Bedroom 1 4.14m x 3.05m
Bedroom 2 4.36m x 3.06m
Conservatory 2.70m x 1.76m
Nairn images courtesy of Kenny Macleod of Cutter Photography https://www.facebook.com/pages/category/Photographer/Cutter-Photography-905486379475507/

