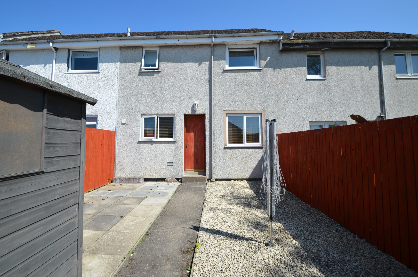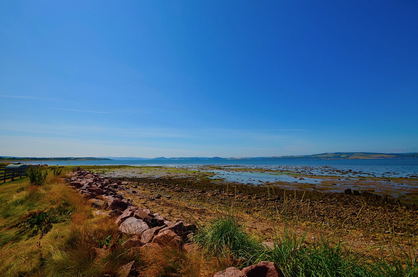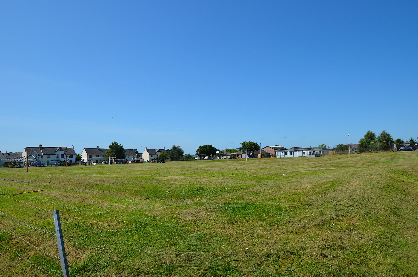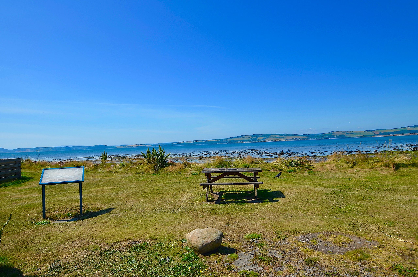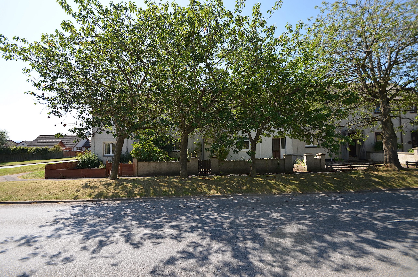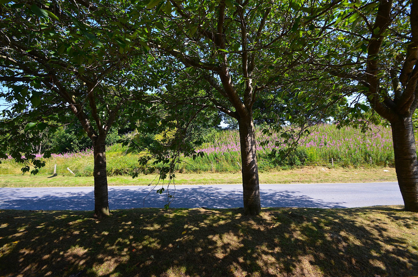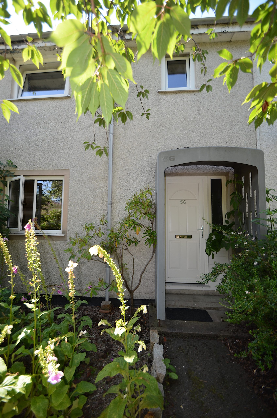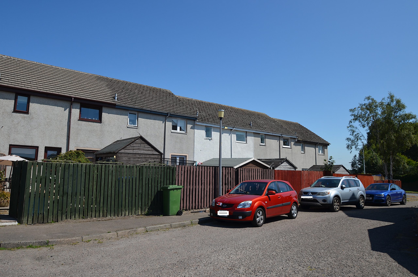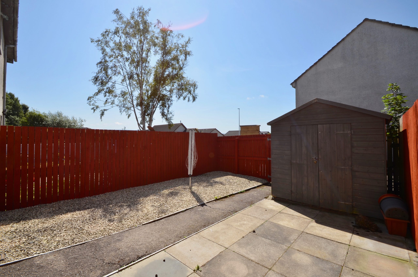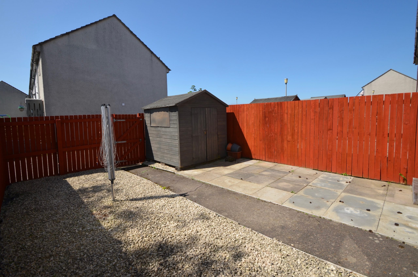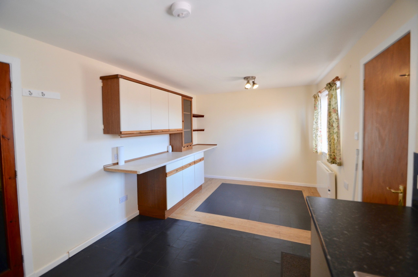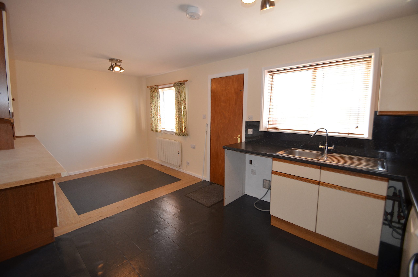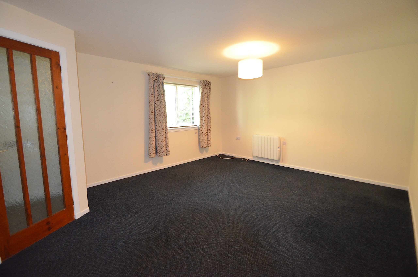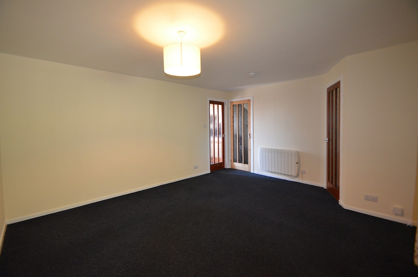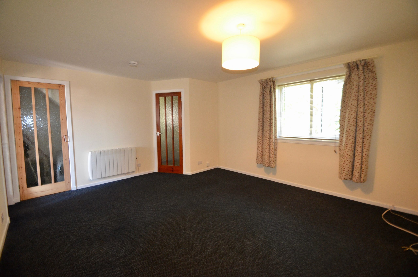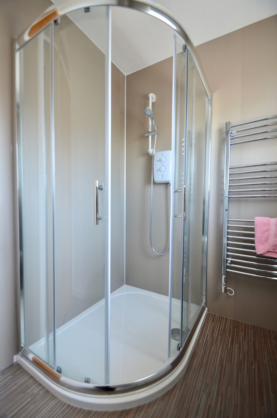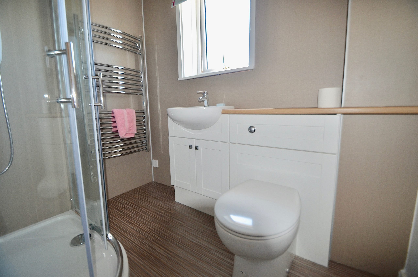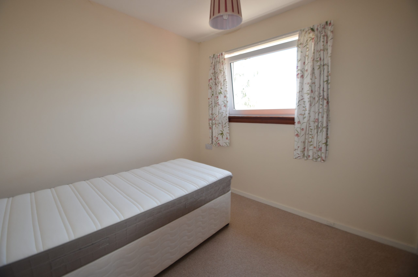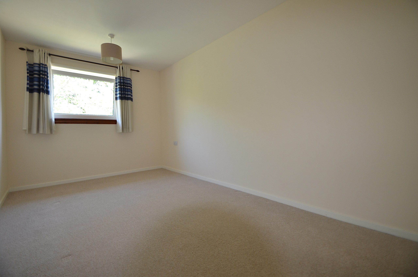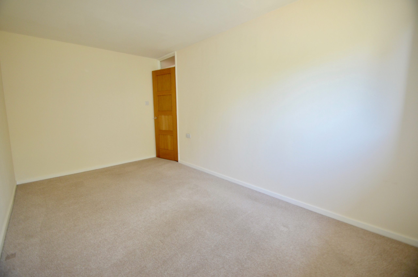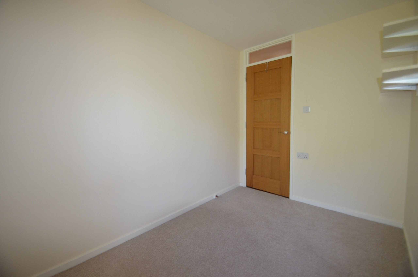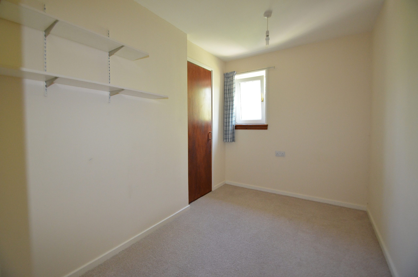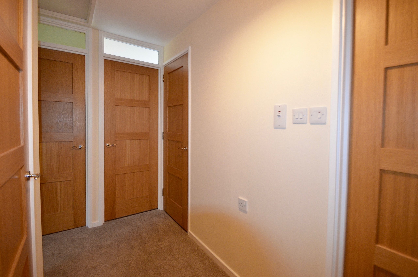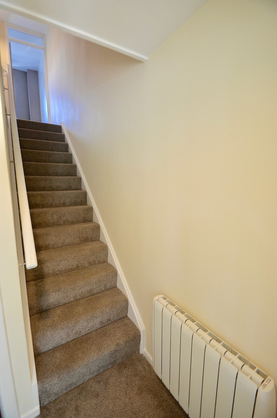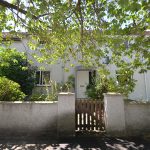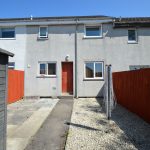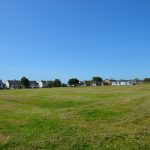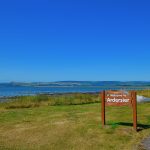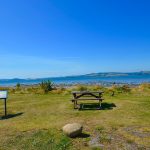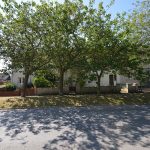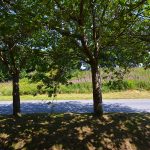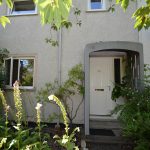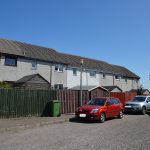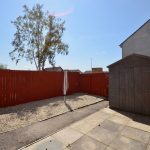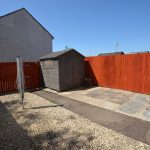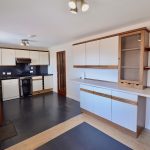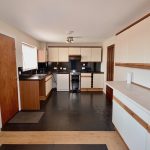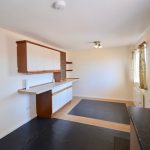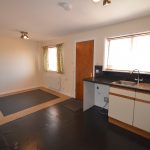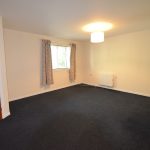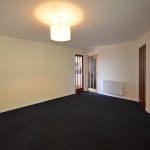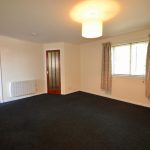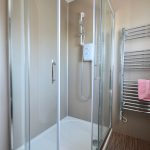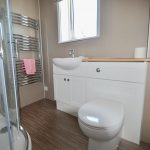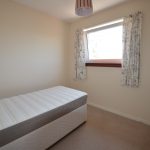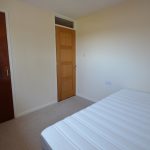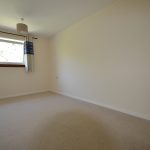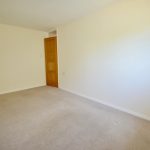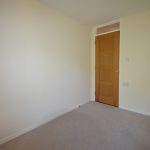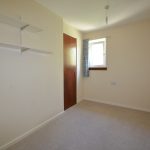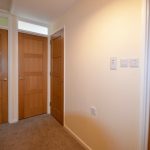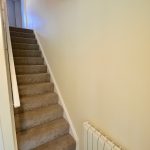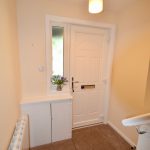This property is not currently available. It may be sold or temporarily removed from the market.
56 Station Road, Ardersier, IV2 7ST
£125,000
Offers Over - Sold
Sold
Property Features
- Great first time buy
- Popular coastal village location
- Generous accommodation
- Front and back entrances
- Lots of upgrades already done
Property Summary
Three bedroom terraced property with back and front access, located on the edge of Ardersier village.56 Station Road is an ideal starter home for the first time buyer or equally a great buy-to-let opportunity given the rising popularity in this coastal village . Offering excellent accommodation over two floors including a very spacious sitting room and a desirable open plan kitchen/dining room. The back garden is mainly paved for low maintenance and a gate leads to a back lane where ample parking is available and also easy access to the local playing field, park and Primary school.
The property sits on the edge of Ardersier convenient for commuting to Inverness or Nairn. Ardersier is a small, but growing, former fishing village on the Moray Firth near Fort George, between Inverness and Nairn. Some stunning views can be had from the coastline just a short stroll from the property.
Ardersier benefits from a primary school, 2 convenience stores, hotels and is a few miles from Inverness Airport.
The property is accessed through a wooden gate and block and harled wall onto the front garden. A path leads to the front uPVC door.
Hall
A small carpeted hall leads to the staircase and the sitting room. A small cupboard houses the electric circuit unit and electric meter.
Sitting Room 4.75m x 4.07m
A spacious room to the front of the property, laid with carpet and benefitting from a generous cupboard for storage. Door to hall and kitchen.
Kitchen/Dining Room 5.72m x 3.04m
A great space for all the family to congregate. The kitchen is fitted with a good range of cream and wood trim units with a black marble effect laminate worktop and matching splashback. A stainless sink sits below the window overlooking the rear garden and a dishwasher and cooker are included. Additional storage is available in the dining area by means of more units to complement the kitchen. There is ample space for a dining table and chairs. A door leads to the rear garden and a further window allows lots of daylight to flood in.
From the hall, a newly carpeted staircase leads to the first floor landing where two full height cupboards offer generous storage and a hatch in the ceiling leads to the attic. All the doors on the first floor have been replaced with attractive oak doors.
Bedroom 1 4.48m x 2.59m
Good sized double to the front of the property, laid with new carpeting.
Bedroom 2 2.59m x 2.59m
A smaller double to the rear of the property, benefitting from a built-in wardrobe and again with newly laid carpeting.
Bedroom 3 3.13m x 2.03
To the front of the property and offering new carpeting and a built-in wardrobe.
Shower Room 2.10m x 1.70m
A contemporary shower room comprising a white WC and wash hand basin set in an integrated unit. A quadrant shower cubicle houses a Triton electric shower. The room is lined with attractive wet wall panels and a modern chrome ladder style radiator is fitted. A window faces to the rear of the property.

