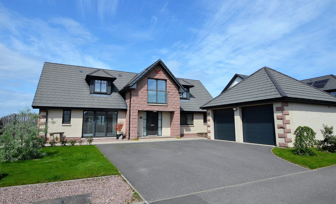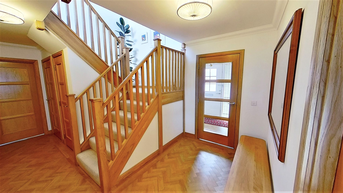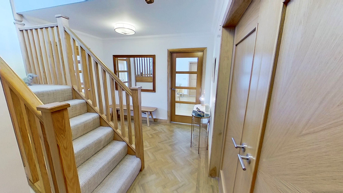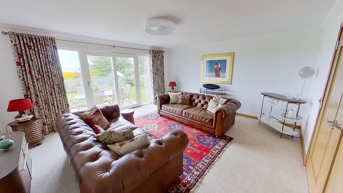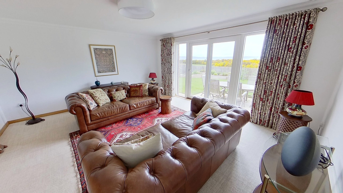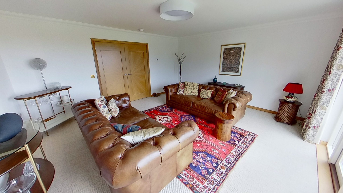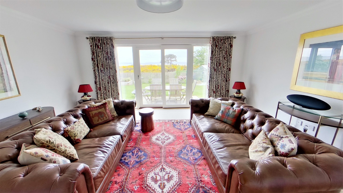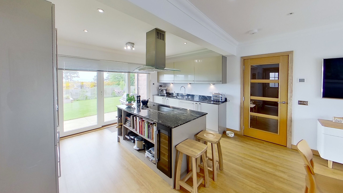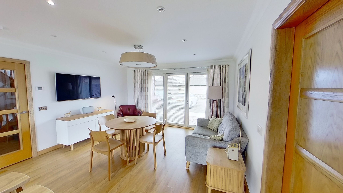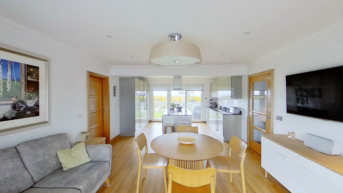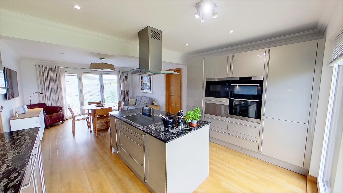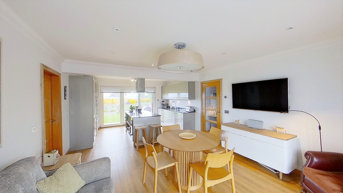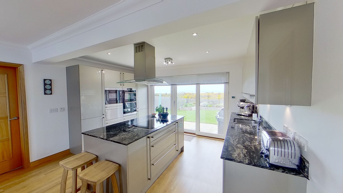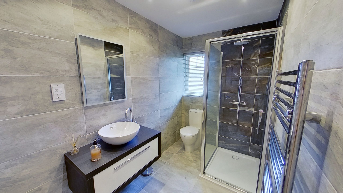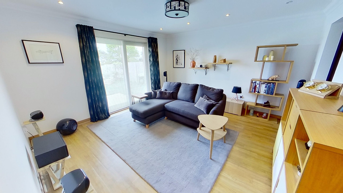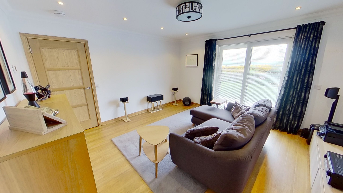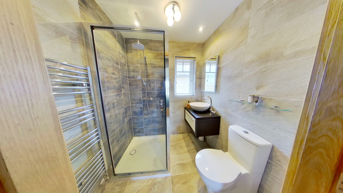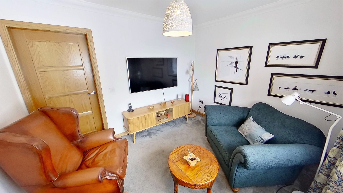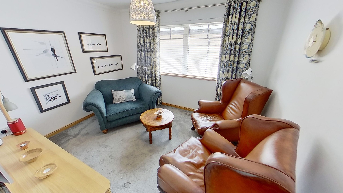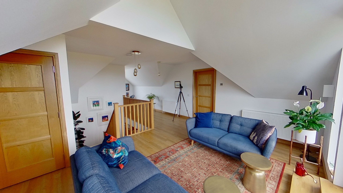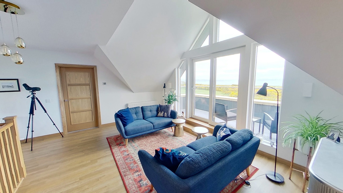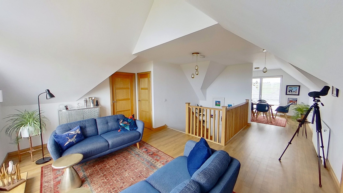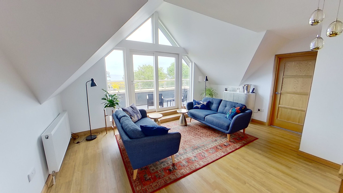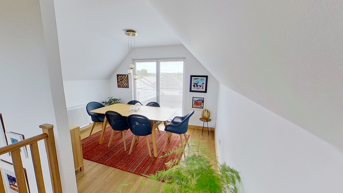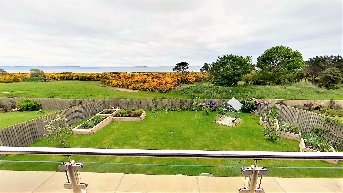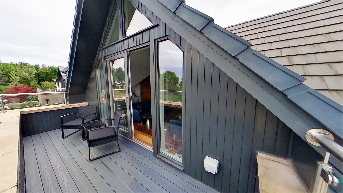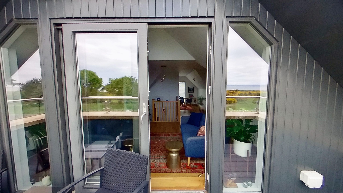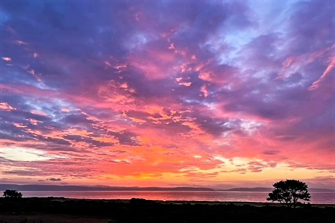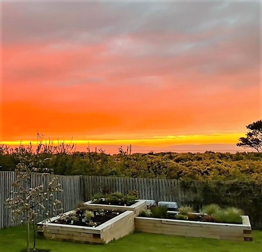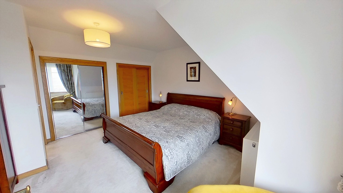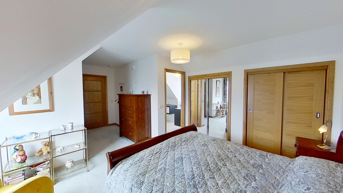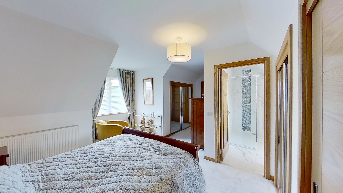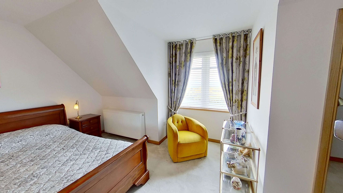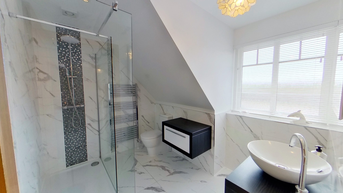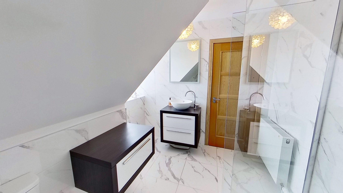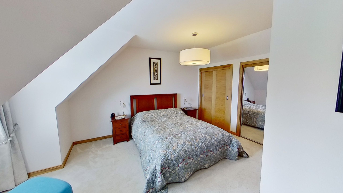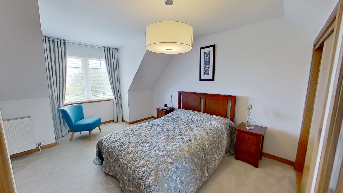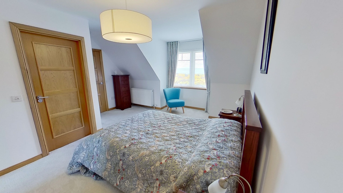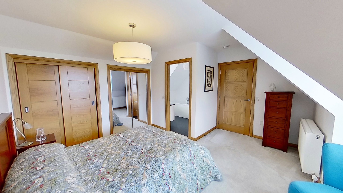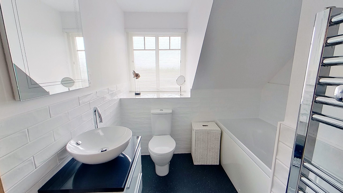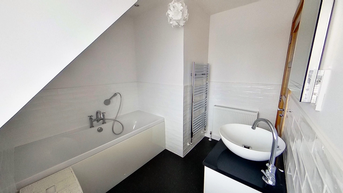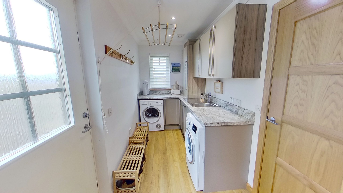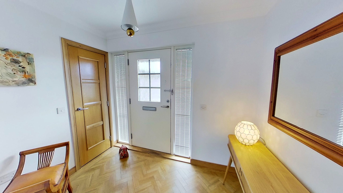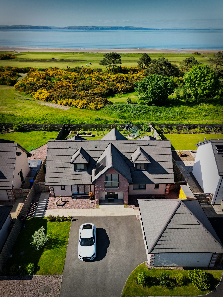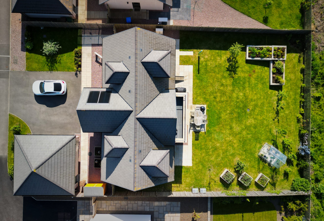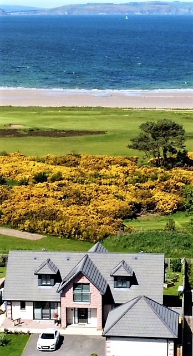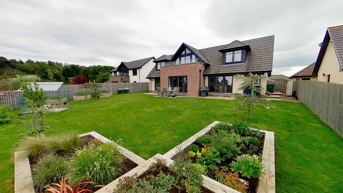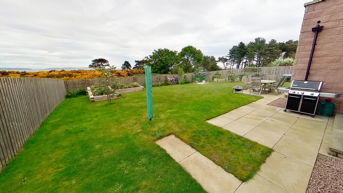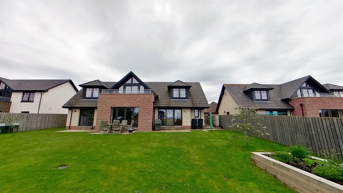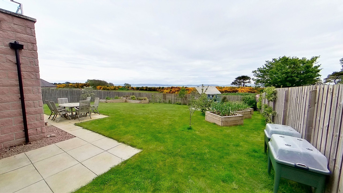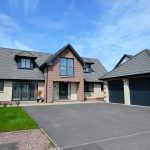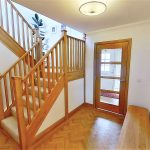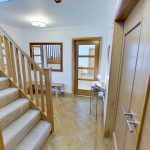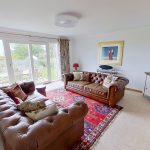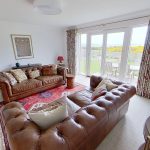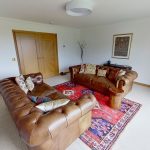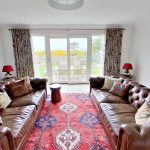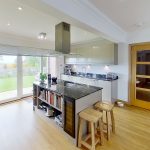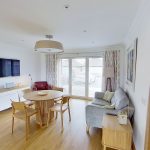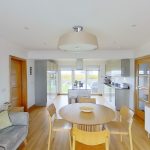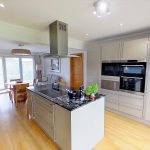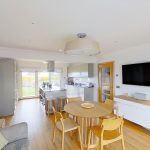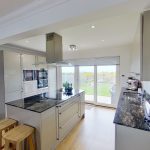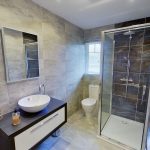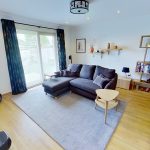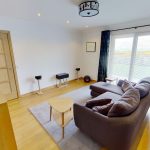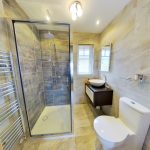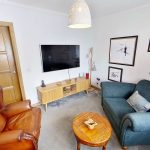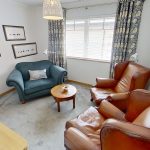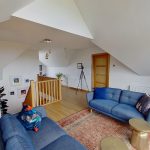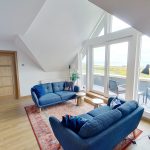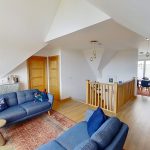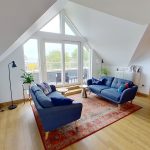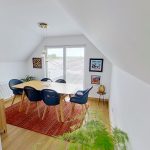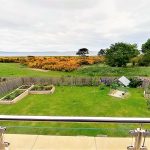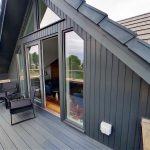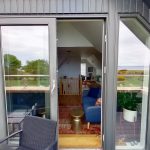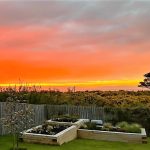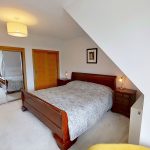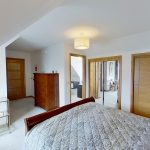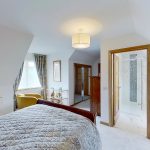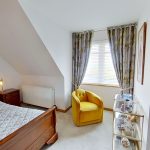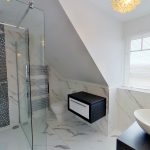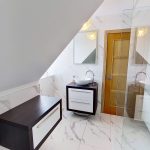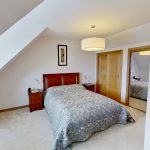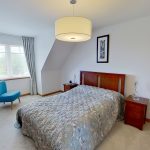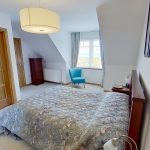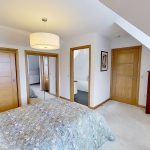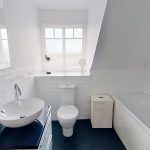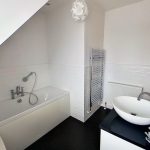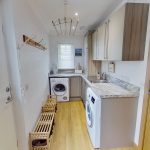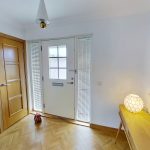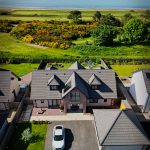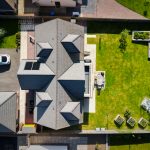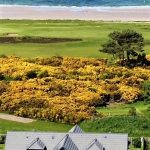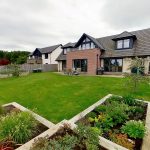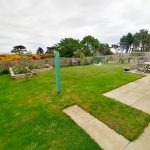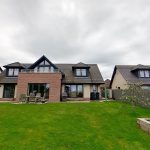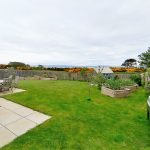This property is not currently available. It may be sold or temporarily removed from the market.
6 Alton Burn Links, Altonburn Road, Nairn, IV12 5BJ
£600,000
Offers Over - Sold
Sold
Property Features
- Amazing sea views
- Stunning contemporary home
- Edge of town location
- Quality fixtures and fittings throughout
- Excellent EPC rating
- https://www.dropbox.com/s/pxbkblozew1djbi/Youtube4K.mp4?dl=0
Property Summary
Completed in 2017, 6 Alton Burn Links presents a stunning executive detached villa forming part of a small exclusive development of 9 properties. No 6 commands an enviable location overlooking the Nairn Golf Course and taking in breath-taking views across the Moray Firth. One can take in the ever-changing vistas and colours over the sea and even catch the dolphins gracefully swimming by!The development sits at the edge of Nairn to the West side, ideal for commuting to Inverness and the airport. It also adopts a sense of being semi-rural as to three sides it is bordered by green space, whilst only being a mile or so from the town centre and all the amenities the seaside town of Nairn has to offer.
The property boasts high-end quality fixtures and fittings, solid oak doors, finishings and staircase and is also extremely energy efficient, benefitting from air-source heating.
Featuring light, airy accommodation presented to the highest standard, including bespoke fittings throughout and carefully chosen quality sanitaryware and attractive tiling. Floors are either laid with luxurious neutral carpeting or attractive and durable Amtico flooring and there is storage in abundance.
The layout and rooms allow for lots of flexibility in use, ideal for a growing family and their individual requirements.
Externally, the rear garden is fully enclosed, mainly laid to lawn, with raised flower beds adding interest. A patio area, just off the lounge provides a place in which to sit and enjoy the stunning sunsets. A high quality ‘glasshouse’ is included.
To the front, there is ample off-street parking on a tarmac driveway and a huge enviable double garage with two electronic doors.
The property is entered through a generous vestibule and in turn into the hallway which has a warm welcoming feel, attributable to the oak doors, finishings, staircase and Amtico oak effect flooring.
The bright and airy formal lounge, just off the hall, gains lots of natural daylight via the sliding patio doors and side screens which lead onto the patio area and back garden.
The hub of the home will undoubtedly be the striking open plan dining kitchen which is dual aspect, thereby allowing plentiful natural light to flood in throughout the day. Fitted with a good selection of high gloss neutral coloured units with a complementing granite worktop. An island provides a great work and social space and houses the ceramic hob with contemporary extractor hood above. Integrated appliances and extras include, a dishwasher, double oven tower, microwave, warming drawer, fridge freezer, hob, extractor hood, instant boiling water tap, 15 bottle wine rack and a wine cooler. There is also ample room for a large formal dining table and chairs.
Also conveniently on the ground floor are two double bedrooms. One presently utilised as a ‘snug’ and the other as a cinema room. This room benefits from a beautiful fully tiled contemporary en suite shower room.
To complete the ground floor accommodation is a well-appointed utility room with space for white goods, coat hanging area, stainless steel sink and a ‘pulley’ clothes airer. A door leads to the side and garden and a further door accesses an elegant guest shower room, fully tiled with attractive quality tiling.
A carpeted oak staircase leads to the first floor and directly onto a fabulous open-plan living space with patio doors leading onto the balcony, ideal from which to take in the sea views. To the front of this area there is also a formal dining space with a Juliette balcony, providing a fantastic overall entertaining zone.
To each side of the open-plan area lies a spacious double bedroom, the master and a guest room, both with gorgeous en suites, one with a bath and one with a shower, and both providing excellent built-in storage.
Approximate Dimensions
Ground floor -
Lounge 5.10m x 4.70m Kitchen/Dining 4.19m x 7.20m
Utility Room 3.60m x 1.70m Shower room 2.91m x 1.70m
Bedroom 3 4.20m x 4.20m En suite ( bed 3) 1.96m x 1.60m
Bedroom 4 3.32m x 2.90m
First floor –
Seating area 5.10m x 3.31m Dining area 3.60m x 2.70m
Master bedroom 3.84m x 5.90m (at longest) En suite ( master) 2.10m x 2.80m
Guest bedroom (2) 4.21m x 3.84m En suite (bed 2) 2.60m x 2.30m
Garage 6.00m x 6.00m
