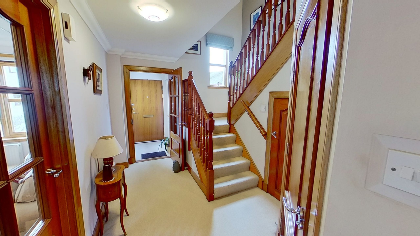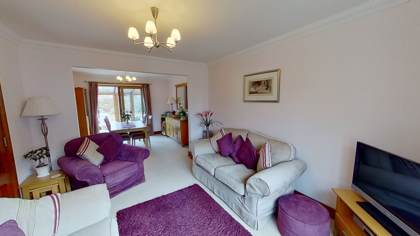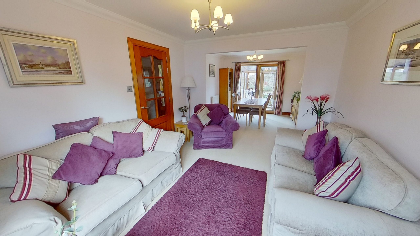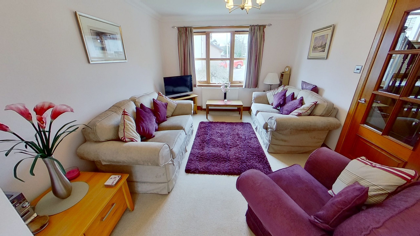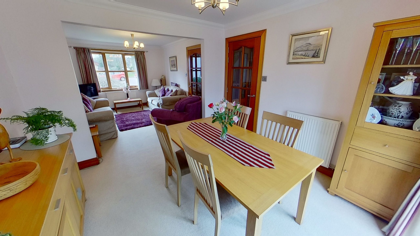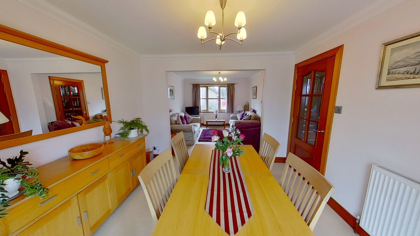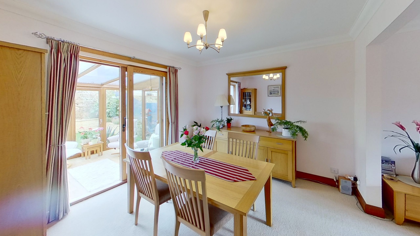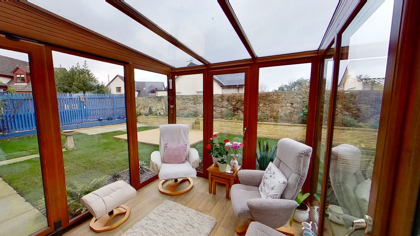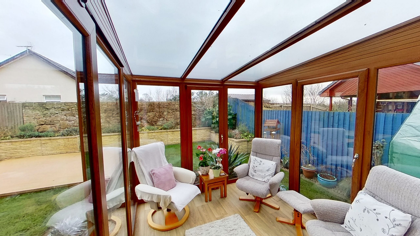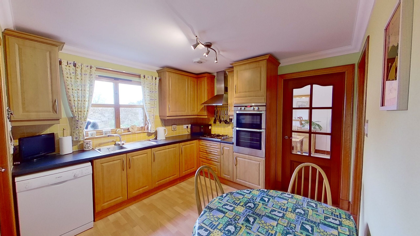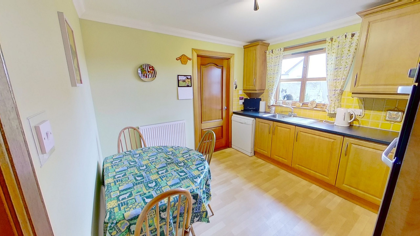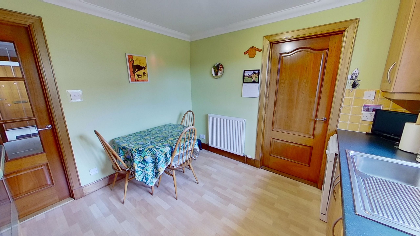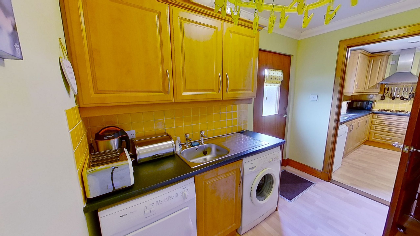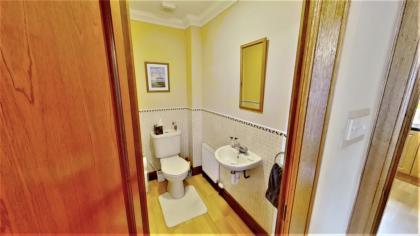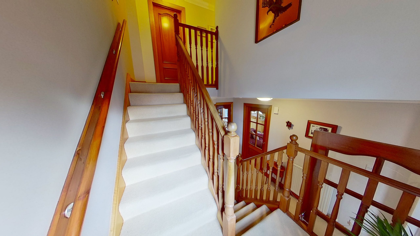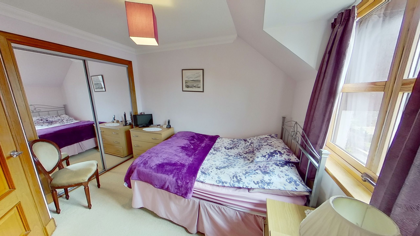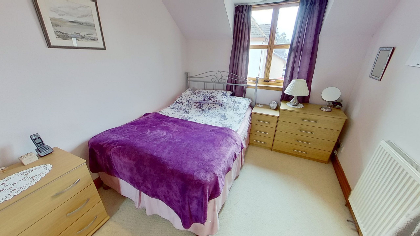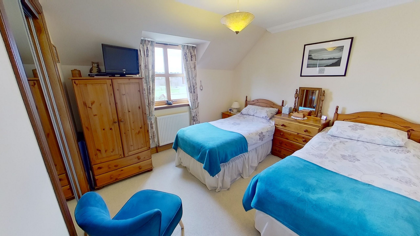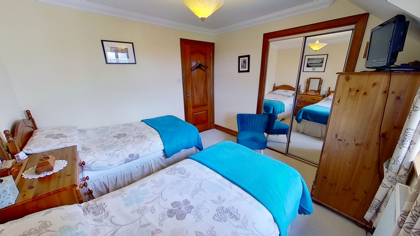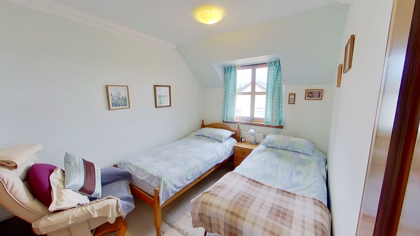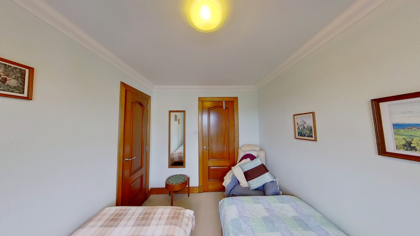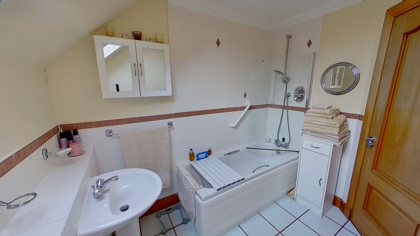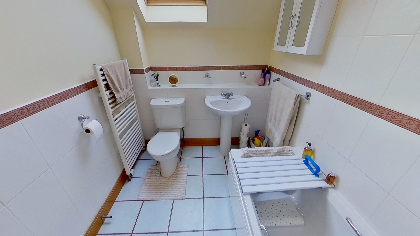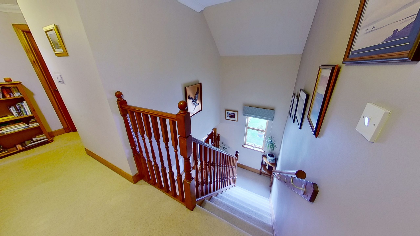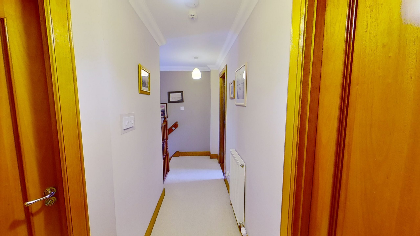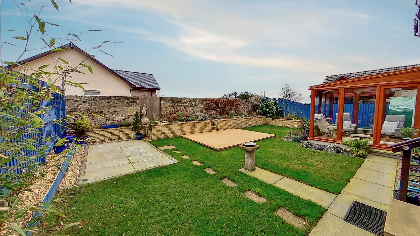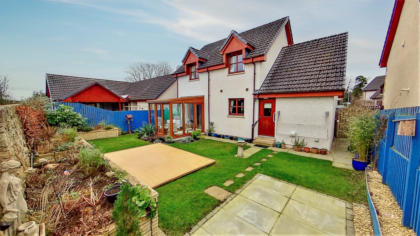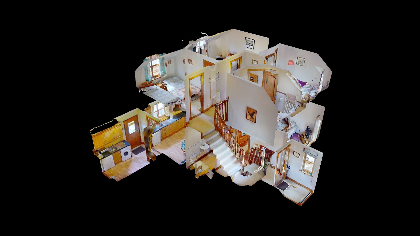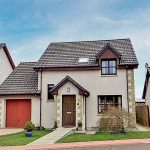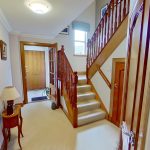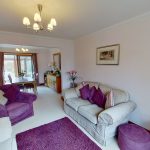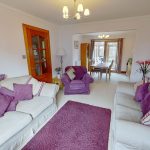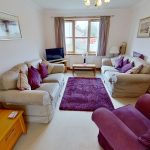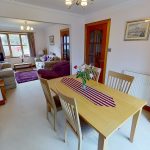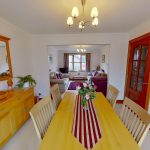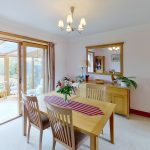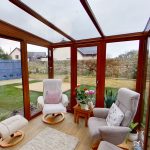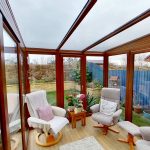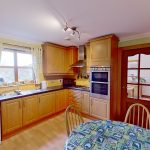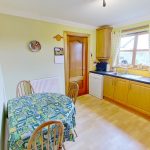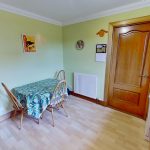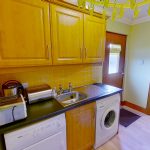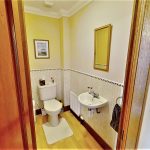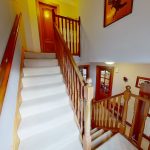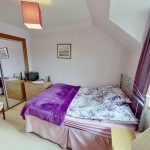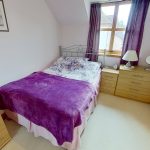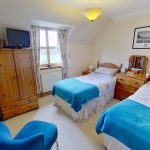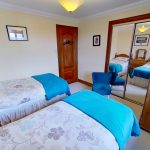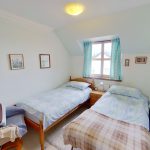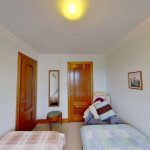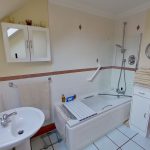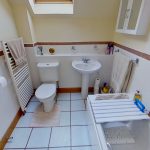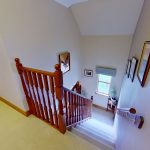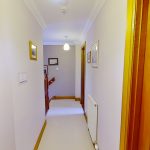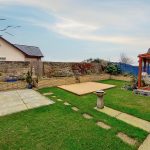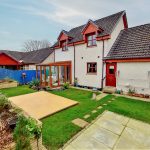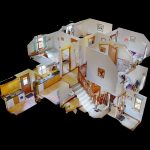This property is not currently available. It may be sold or temporarily removed from the market.
6 Millford Heights, Mill Road, Nairn, IV12 5EZ
£265,000
Offers Over - Sold
Sold
Property Features
- Rarely available detached family home
- Close to all amenities
- Walk-in condition
- Child and pet friendly enlcosed back garden
- Close to riverside walks
Property Summary
We are delighted to bring to the market this well-presented three-bedroom dwelling situated in Millford Heights, a small contemporary development consisting of a variety of houses and apartments built to a high standard by Springfield Homes around 2004. The town centre is within easy walking distance, as is the riverside, schools and Nairn Healthcare Centre.6 Millford Heights is finished to a high specification benefiting from spacious bright rooms, solid timber doors, windows and finishings, and generous storage.
The entrance vestibule leads into a spacious hallway which accesses downstairs rooms and provides a good size storage cupboard under the stairs. The desirable double aspect lounge and dining room are bright and welcoming and sliding patio doors lead to a uPVC conservatory which offers a cheerful space in which to enjoy the garden.
The kitchen is fitted with a good selection of oak effect units with a laminate worktop and tiled splashback. Integrated appliances included consist of a single electric oven, a further oven with grill, a four ring gas hob with extractor hood above and a fridge. Space is available for a freestanding dishwasher. A stainless steel sink and drainer sit below the window to the rear overlooking the garden.
Off the kitchen lies the utility room providing storage to complement the kitchen, a stainless steel sink and space for a washing machine and tumble dryer (the washing machine is included). A door leads to the rear garden and a further door into the integral garage.
A tiled cloakroom completes the ground floor accommodation and comprises a white WC and wash hand basin.
The carpeted staircase leads to the first-floor landing which gives access to the loft via a hatch.
There are three double capacity bedrooms, one to the front and two to the rear taking in pleasant views towards the riverside. All bedrooms provide generous built-in storage and are laid with carpet.
The family bathroom comprises a white WC, wash hand basin and a bath with a mains fed shower over and glass shower screen. Ceramic tiling line the walls to dado height.
Outside to the front there is a loc-bloc driveway for parking at the front of the garage. The garage benefits from an electrically operated door, has power, light and houses the Worcester central heating boiler. A door leads into the utility room. The attractive easily maintained rear garden is fully enclosed, laid with lawn and planted with a selection of shrubs in raised beds.
Ground floor - vestibule, hall, lounge, dining room, conservatory, kitchen, utility room, cloakroom with WC, integral garage.
First floor – three double bedrooms, bathroom
Approx Dimensions –
Lounge/Dining 7.29m x 3.24m
Kitchen 3.01m x 3.15m
Conservatory 3.00m x 2.54m
Utility Room 2.95m x 1.62m
Cloakroom – 2.02m x 1.04m
Bedroom 1 – 3.48m x 3.24m
Bedroom 2 – 3.06m x 2.50m
Bedroom 3 – 3.22m x 2.50m
Family bathroom - 2.65m x 1.84m

