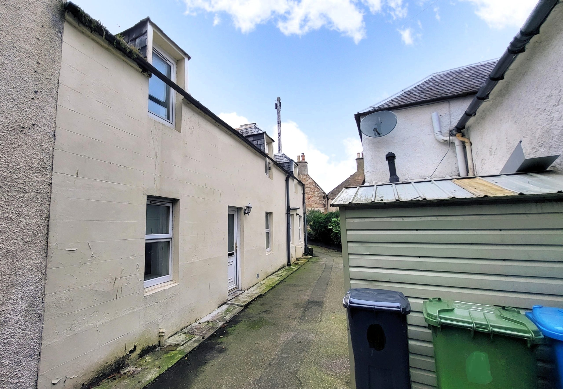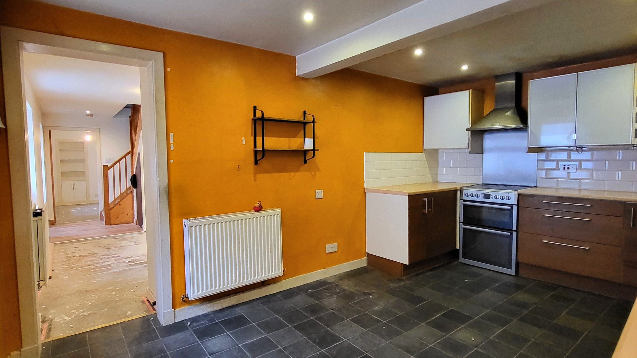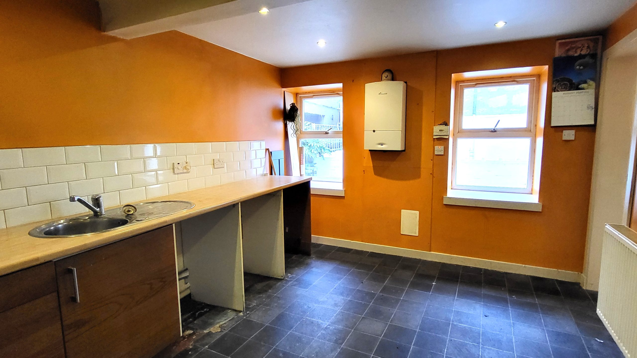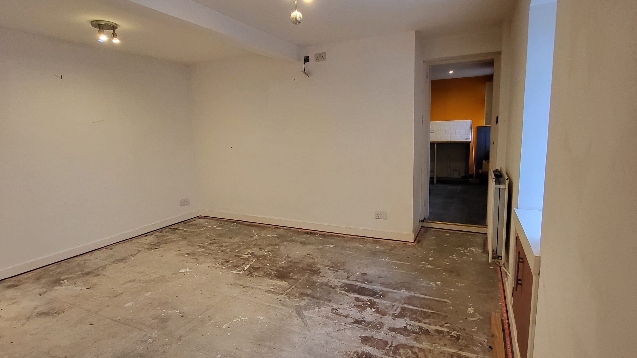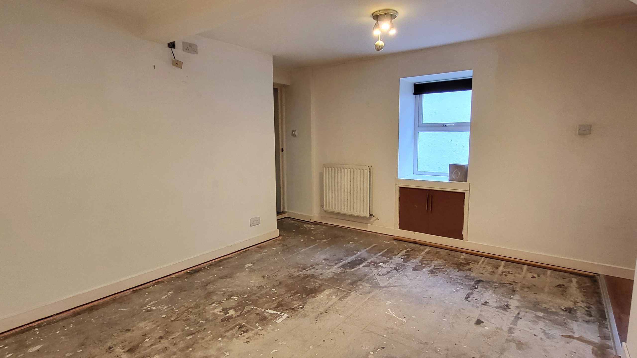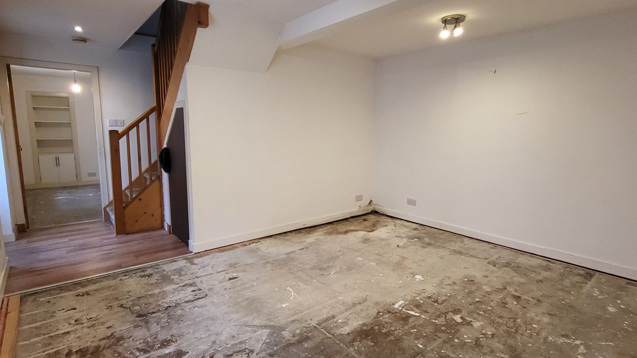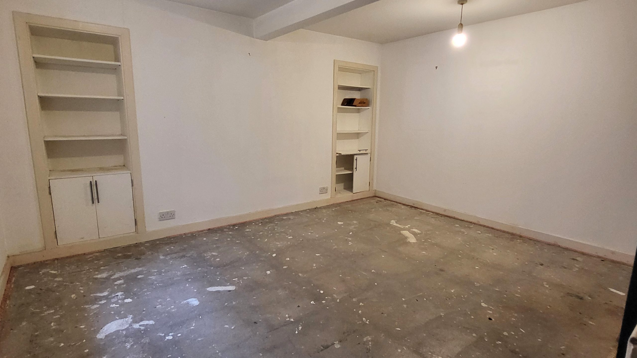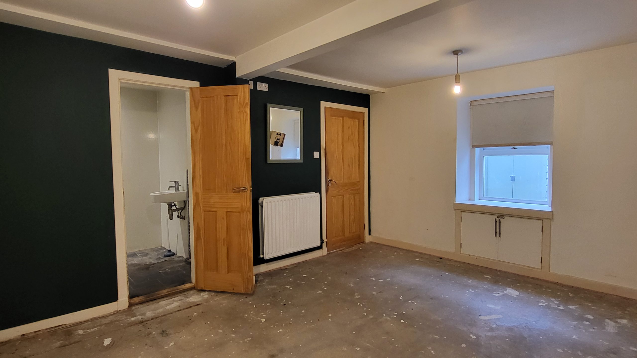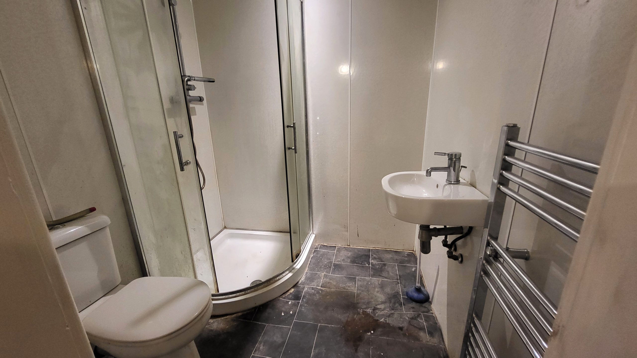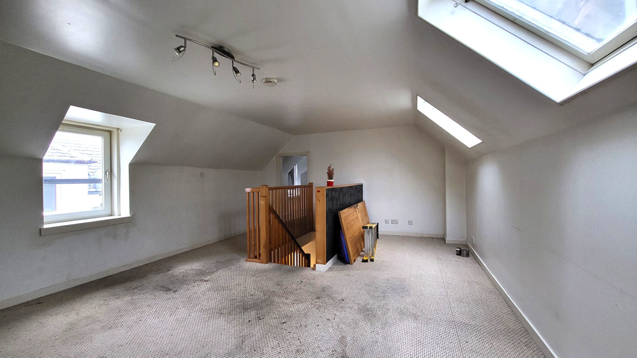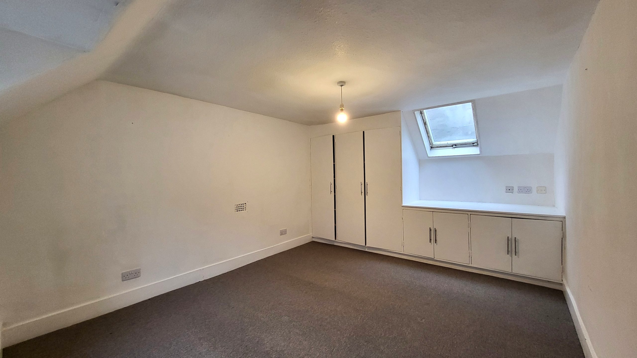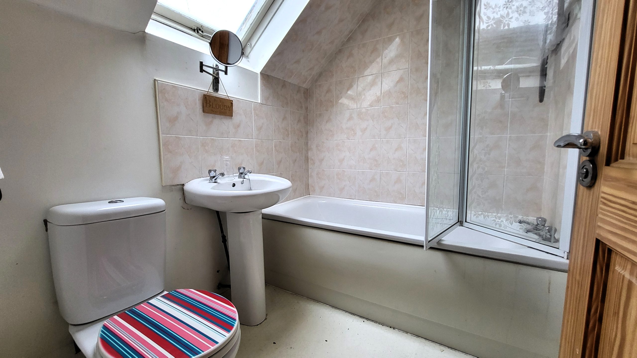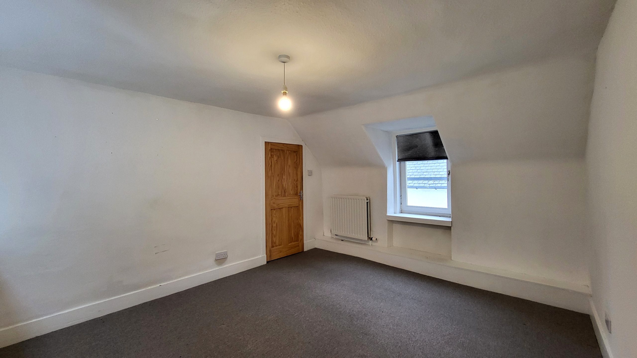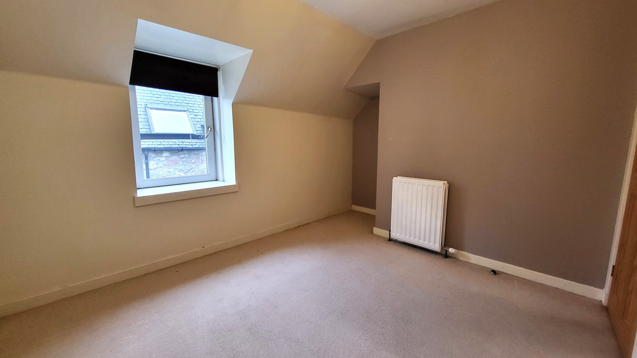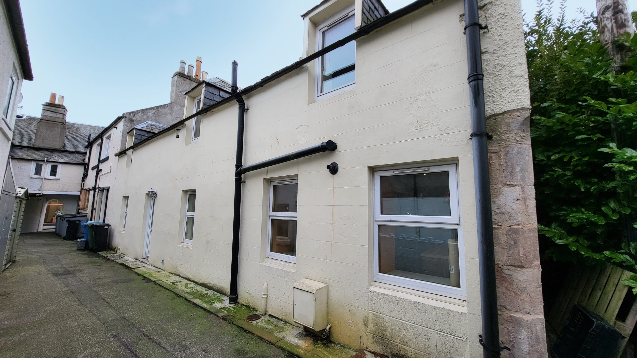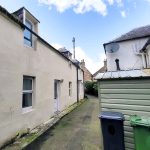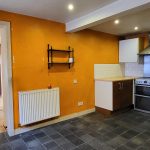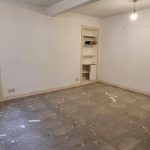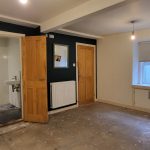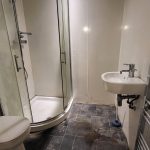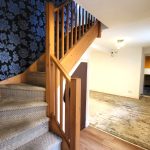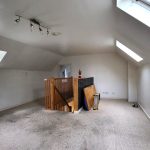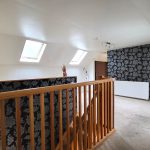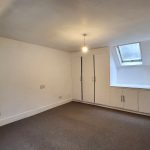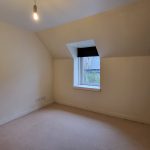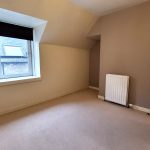Property Features
- Fantastic town centre location
- Refurbishment opportunity.
- Generous accommodation
- Chain free
Property Summary
Perfectly positioned in the town centre, this spacious three-bedroom semi-detached home offers huge potential for those seeking a project. With a versatile layout across two floors, this is an exciting opportunity to create a home with individuality in a highly convenient location.This three-bedroom semi-detached property is a rare find in the town centre, offering both space and potential for those ready to take on a project. It’s two-storey layout provides a flexible arrangement that could be adapted to suit a variety of lifestyles, whether you’re looking for a family home, an investment, or a renovation opportunity. With shops, restaurants, and amenities just steps away, the location is ideal for anyone who values convenience.
Whilst there is no private garden or parking, ample free parking is available close by.
A uPVC front door opens into the hallway, where the staircase rises to the first floor. On the ground level, the kitchen is surprisingly roomy, with two front-facing windows. Currently fitted with limited units, the space offers a blank canvas for a stylish redesign. Next to the kitchen is a dining room, perfectly placed for family meals or entertaining guests. Also on this floor is a generously sized bedroom with en suite, comprising a WC, wash hand basin, and shower cubicle.
The staircase leads directly into a bright and airy first floor dual-aspect lounge.
Two further double bedrooms provide comfortable accommodation, each with ample space for wardrobes and furnishings.
The family bathroom completes the first floor, fitted with a WC, wash hand basin, and a bath with electric shower over.
This property is packed with potential. Its central location, generous proportions, and versatile layout make it an exciting opportunity for buyers who want to put their own stamp on a home. With imagination and investment, it could be transformed into a stylish town centre residence that combines character with modern convenience.
Approx Dimensions
Kitchen 5.01m x 3.10m
Dining room 4.72m x 3.34m
Bedroom 1 4.76m x 3.55m
En suite 1.76m x 1.79m
Lounge 5.40m x 4.57m
Bedroom 2 4.96m x 3.44m
Bedroom 3 3.00m x 2.90m
Bathroom 1.97m x 1.68m
what3words Locations
Property Location
thudded.focus.coil
thudded.focus.coil

