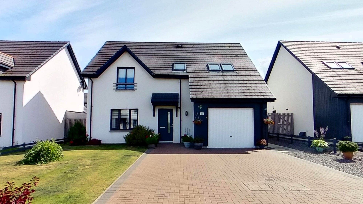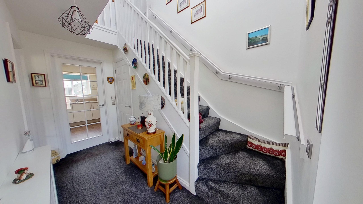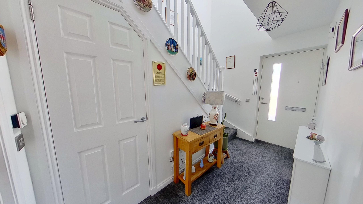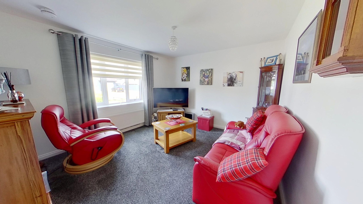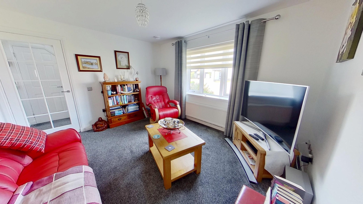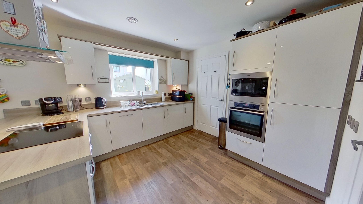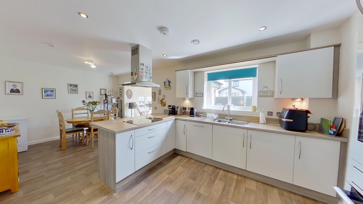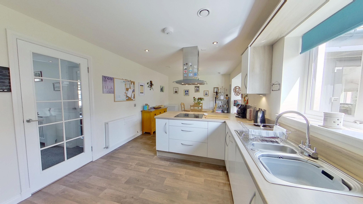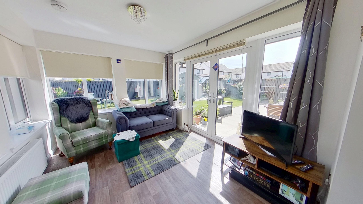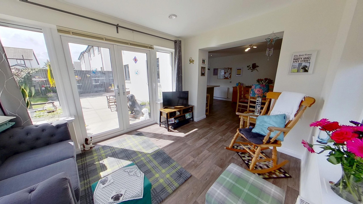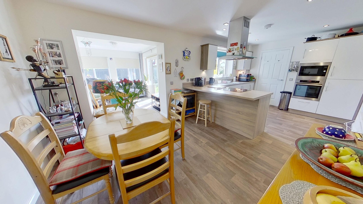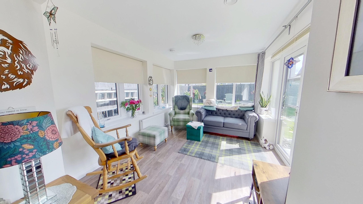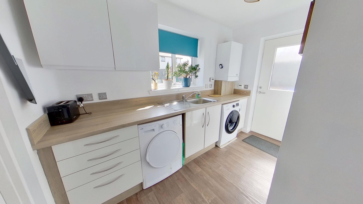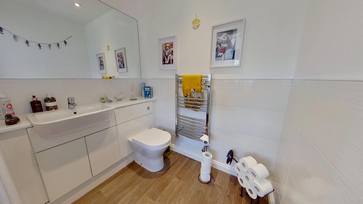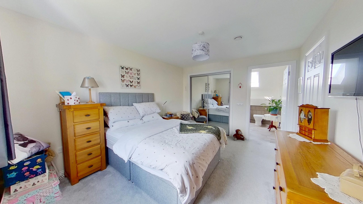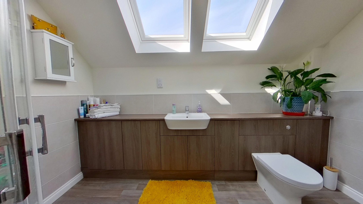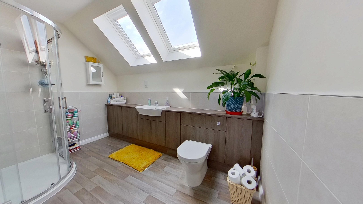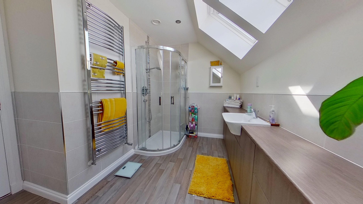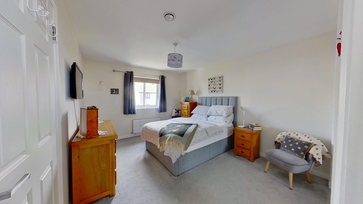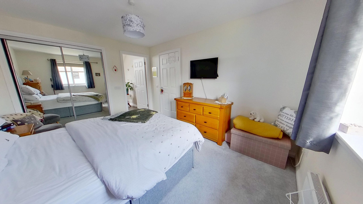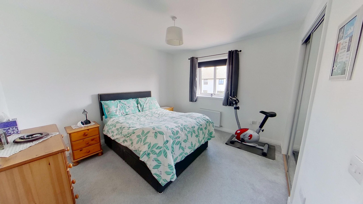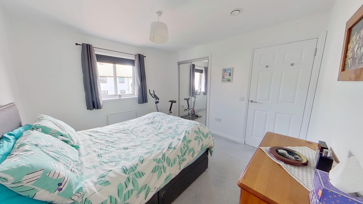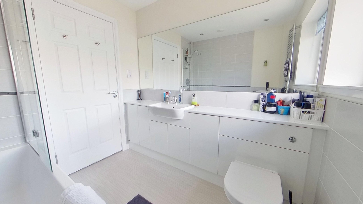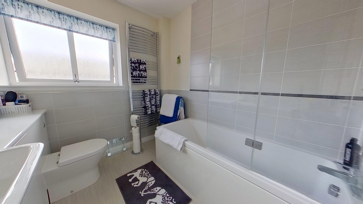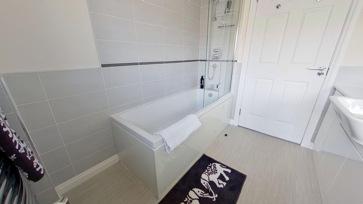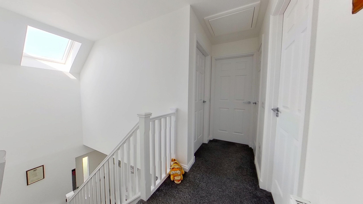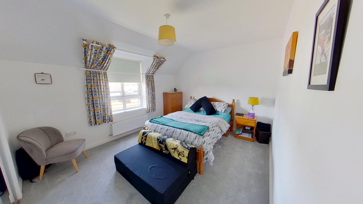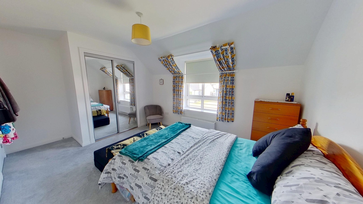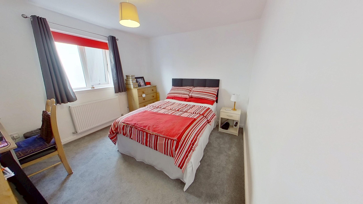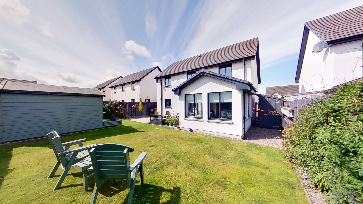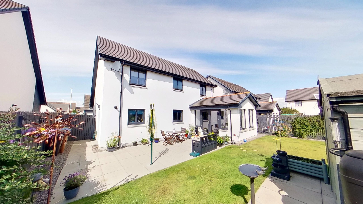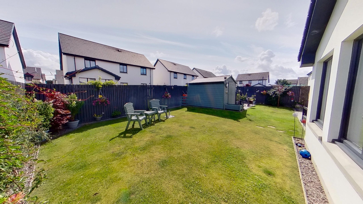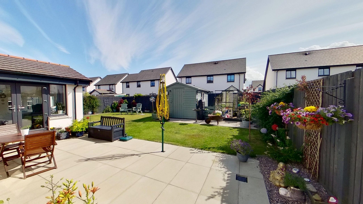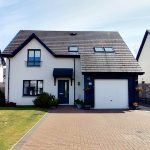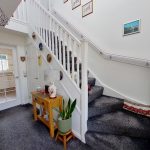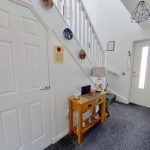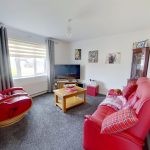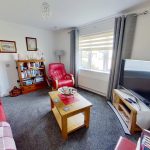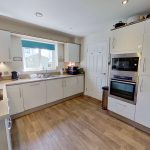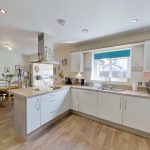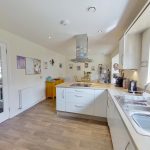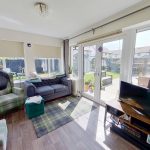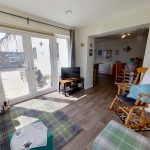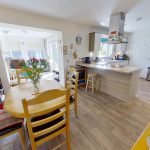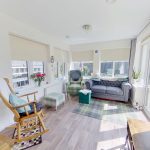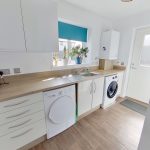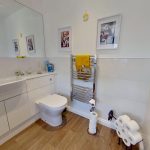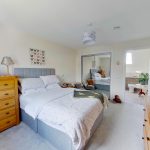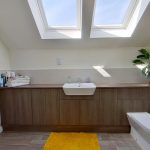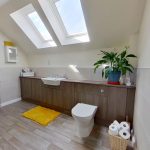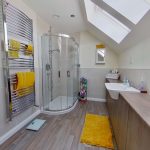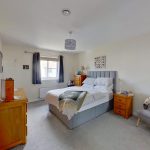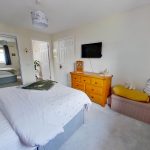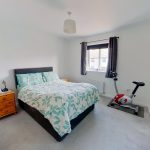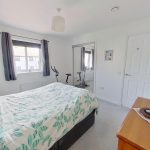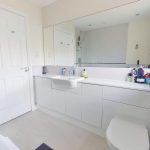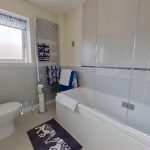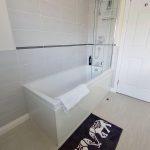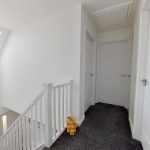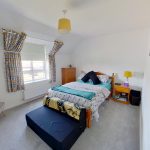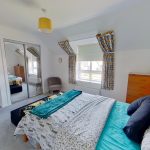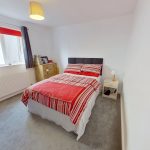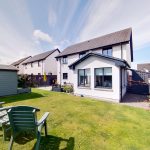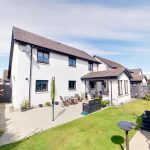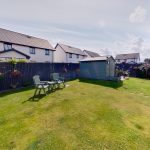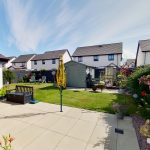Property Summary
Four bedroom detached dwelling offering generous accommodation is located on a smart and modern street comprising similar properties.This attractive four-bedroom detached home, built in 2017 to the ‘Huntly’ Springfield design, is set within a well-regarded and modern development to the east of Nairn.
Designed with contemporary living in mind, the property offers spacious, flexible accommodation over two floors and has been finished to a high standard throughout. Ideal for families or those looking for a low-maintenance, move-in-ready home, it combines comfort, practicality, and style in equal measure.
The ground floor comprises a welcoming lounge to the front, perfect for quiet evenings or entertaining guests. To the rear, the heart of the home is the generous open-plan kitchen, dining, and sun lounge area, filled with natural light and offering direct access to the garden via French doors, creating a pleasant indoor-outdoor flow.
The kitchen is modern and well-equipped, fitted with white gloss units, and complementing light wood effect laminate worktops with matching upstand. Integrated appliances are manufactured by AEG and include an induction hob, extractor hood, stainless steel sink, dishwasher, self-cleaning oven, microwave, fridge and freezer. With ample room for dining and opening into the sun lounge, this space provides a sociable hub for family life.
Also on the ground floor is a separate utility room fitted with units to match the kitchen and allowing space for a washing machine and tumble dryer. The Potterton boiler is wall mounted, and a door accesses the garden. Also off the utility room is a spacious cloakroom with WC, wash hand basin, and attractively finished adding to the home’s practical appeal.
The original garage has been partially converted to create a spacious fourth bedroom, ideal as a guest room, home office, or playroom. A useful garage storage area remains at the front of the property with the garage door still in situ, thereby retaining the original appearance of the property.
Upstairs, there are three generously sized double bedrooms. The principal bedroom benefits from double built-in mirrored wardrobes along with its own ensuite shower room, which is very generous in size, beautifully fitted out, and comprises a WC and wash hand basin integrated into storage, a shower cubicle housing a mains fed shower and lined with attractive neutral toned ceramic tiling. Two Velux windows allow lots of natural daylight to flood in.
The remaining two double bedrooms also benefit from built-in mirrored wardrobes, with each room being bright and well-proportioned offering plenty of space for growing families or visiting guests. These bedrooms have the advantage of sharing a stylish family bathroom finished with attractive ceramic tiling and comprising an integrated WC and wash hand basin and a bath with mains fed shower over.
The property also benefits from a mechanical ventilation with heat recovery (MVHR) which mechanically supplies and extracts air, recovering heat from outgoing stale air and using it to warm up incoming fresh air. This can greatly improve indoor air quality and energy efficiency.
Outside, the enclosed rear garden is flourishing. Established planting creates colour, with a neat lawn area adjacent to a paved patio off the sun lounge offering the perfect spot for outdoor dining. Excellent outdoor storage is provides via a large shed 3m x 2.4m, a smaller shed 3m x 1.25m and a greenhouse 2.4m x 1.8m
With its modern design, flexible layout, and popular location, this home is an excellent opportunity for buyers seeking a quality home with lots of space, in a desirable setting.
Approx. dimensions
Lounge - 3.84m x 3.70m
Sun Room - 3.90m x 2.82m
Kitchen/Dining 6.36m x 3.18m
Utility room 3.40m x 1.58m
Cloakroom 1.92m x 1.43m
Bedroom 4 3.38m x 3.20m
Bedroom 1 - 4.07m x 3.28m
Ensuite 3.27m x 2.02m
Bedroom 2 - 3.54m x 3.23m
Bedroom 3 - 4.63m x 3.13m
Bathroom - 2.40m x 2.11m
what3words Locations
Property Location
terms.promises.shipwreck
terms.promises.shipwreck

