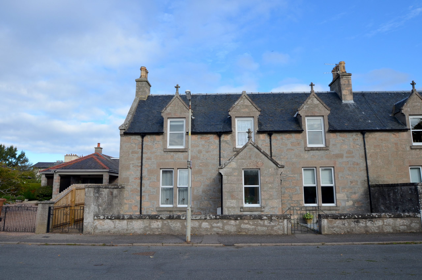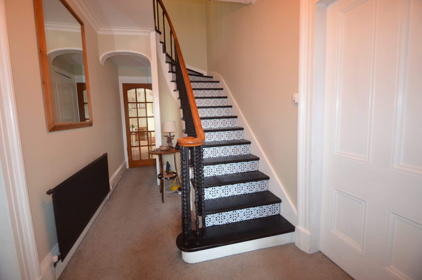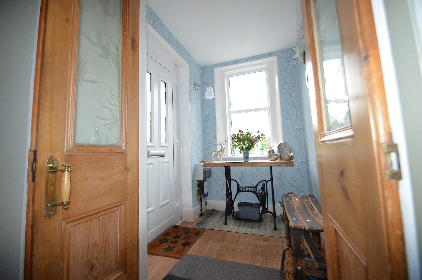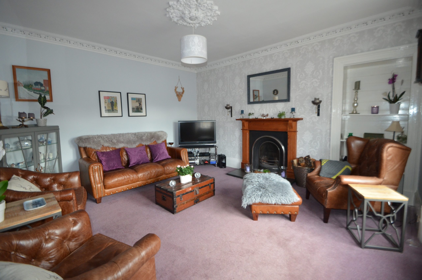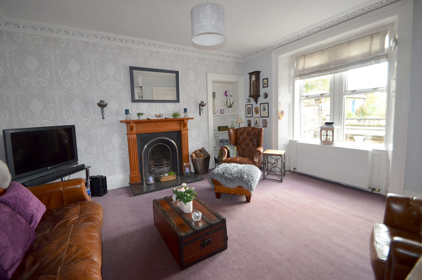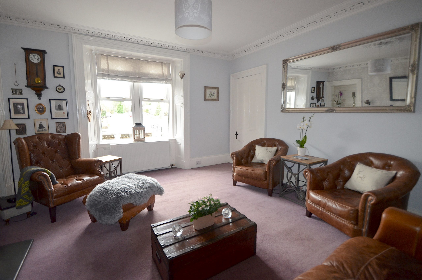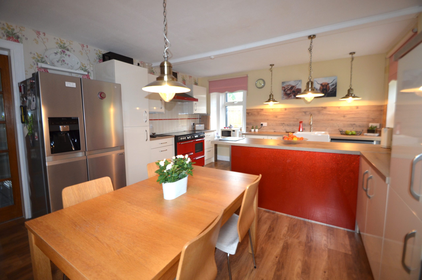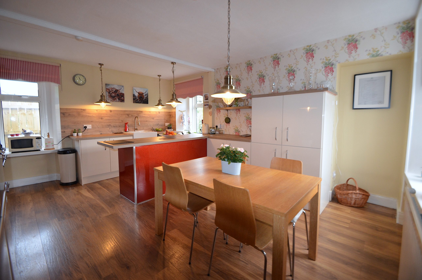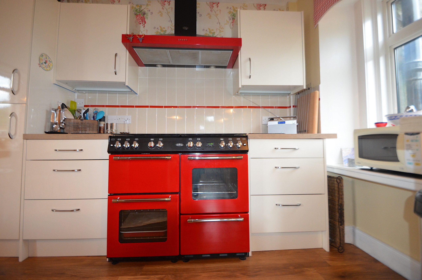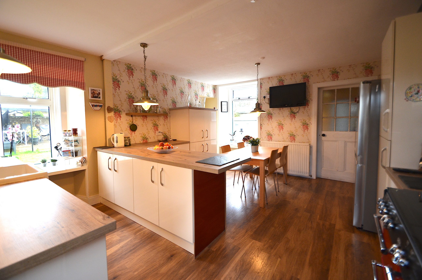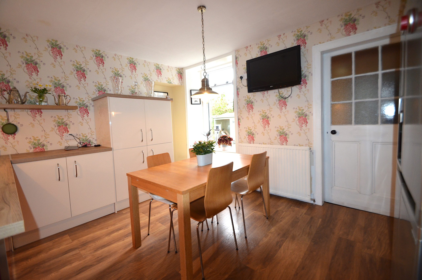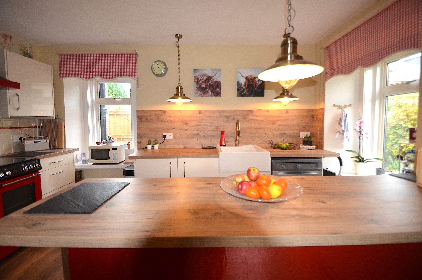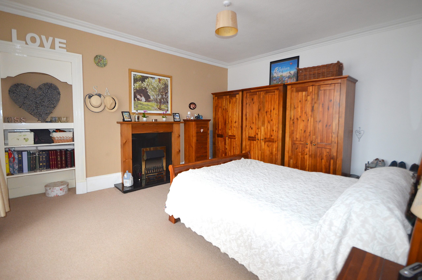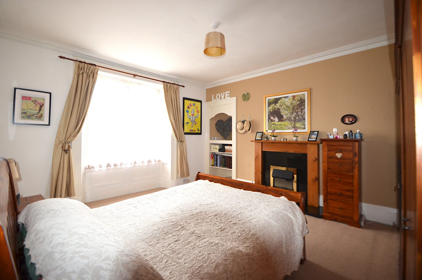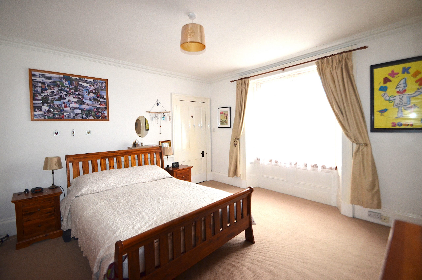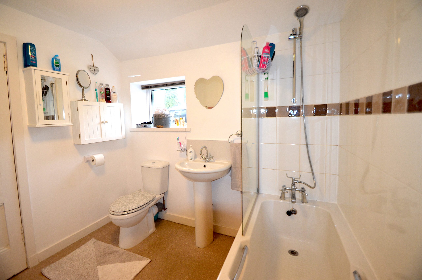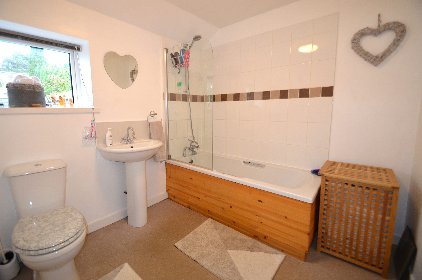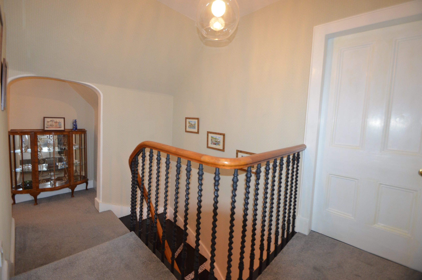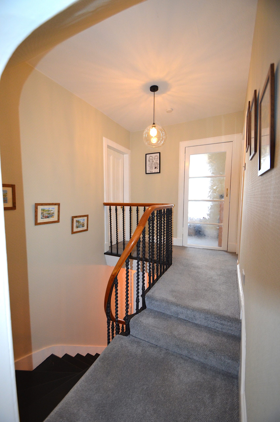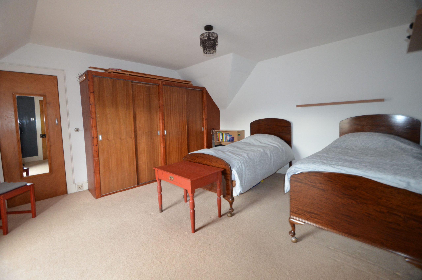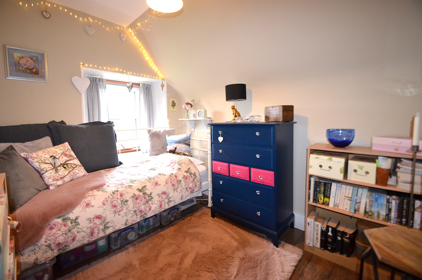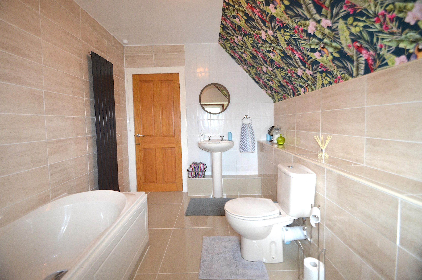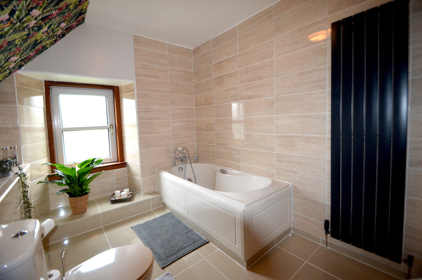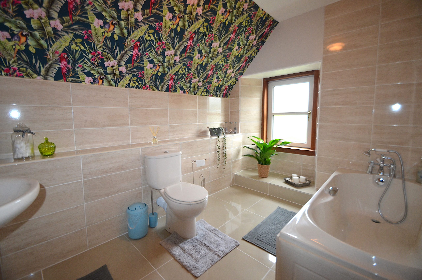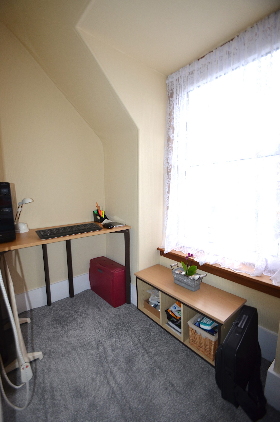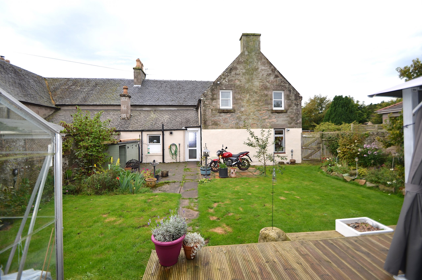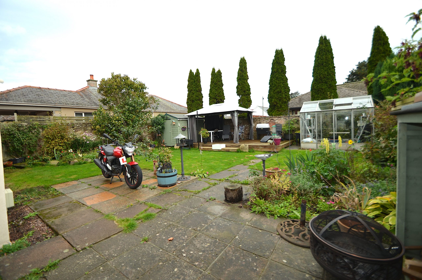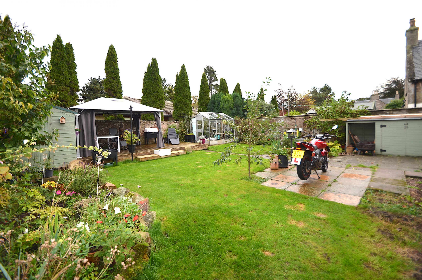This property is not currently available. It may be sold or temporarily removed from the market.
7 Chattan Drive, Nairn, IV12 4QR
£285,000
Offers Over - Sold
Sold
Property Features
- Period stone and slate property
- Convenient central location
- Newly installed kitchen
- Fully enclosed garden
Property Summary
Fantastic four-bedroom period property situated in a quiet yet central location of Nairn close to all amenities.7 Chattan Drive provides a great family home in the centre of Nairn. This period property has an attractive frontage and a fully enclosed rear garden. The front garden is laid with grey gravel chips for ease of maintenance. The rear garden can be accessed via a wrought iron gate and side path. A large decked area to the bottom of the garden enables one to enjoy the evening sun. The rest of the garden is mainly lawned with interspersed flower beds. A shed, greenhouse and log shed are included in the sale. The property is in such a convenient location, only steps away from the town centre and the railway station for easy commuting.
Porch 1.75m x 1.63m
Providing a pleasant entrance into the property. Laid with laminate flooring, a window to the front aspect and a door to the hall. The electric meter and circuit board are located here.
Hall
An attractive hallway with striking staircase which is the original having been refurbished. The bannister spindles are spiral wrought iron and the treads have been stripped back and now finished in an eye-catching black and white. A generous cupboard under the staircase provides good storage.
Lounge 4.60m x 4.26m
A well-proportioned room to the front of the property with a feature open fire which has a slate hearth and solid timber surround. The original cornice and centre rose are still intact providing a charming period feature to the room.
Bedroom 1/Reception 2 4.58m x 4.22m
Another spacious room to the front of the property presently used as the master bedroom. However, could be utilised as a second reception room or dining room. This room also has an attractive fireplace with a marble hearth, timber surround and electric fire.
Kitchen 5.00m x 4.13m
Newly refitted and now presenting a beautiful contemporary kitchen with all mod-cons, however, still maintaining the period feel of the property. Fitted with cream gloss units, a wood effect laminate worktop and tiled splashback. An impressive red 7 ring Belling range cooker and complementing extractor hood take centre stage along with the Belfast sink. Included in the sale along with the range cooker are a dishwasher and an American-style fridge freezer with ice dispenser. There is ample room for a family-sized dining table and chairs and the three windows allow plentiful natural daylight to flood in.
A rear vestibule gives access to the back garden and also the utility room and bathroom.
Utility Room 2.32m x 1.23m
Housing the Worcester central heating boiler and plumbing and space for a washing machine and tumble dryer.
Bathroom 2.50m x 2.28m
Comprising a white WC, wash hand basin and bath with a shower tap attachment. Tiled around the bath and with a window to the rear aspect.
The first-floor landing is split-level with two bedrooms and an office to the front and a bedroom and bathroom to the rear. A large walk-in cupboard with Velux window provides great storage.
Bedroom 2 4.28m x 4.52m
A spacious room to the front of the property benefitting from built-in wardrobes and an original alcove.
Bedroom 3 4.56m x 4.22m
Another large room to the front of the property and again with built-in wardrobes and an original shelved press.
Office 2.17m x 1.46m
Sitting between the two bedrooms with a window to the front and sockets to accommodate a workstation
Bedroom 4 3.05m x 2.42m
A double room to the rear overlooking the back garden.
Bathroom 3.06m x 2.38m
Having recently completed a refurbishment and now having fully tiled walls and floor in high gloss stone-effect ceramic tiles. Comprising an off-white WC, wash hand basin and bath with shower attachment over. A window faces to the rear aspect.
