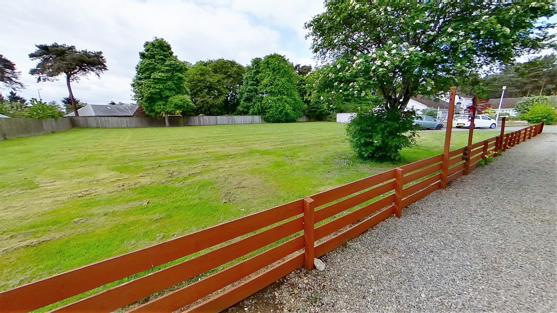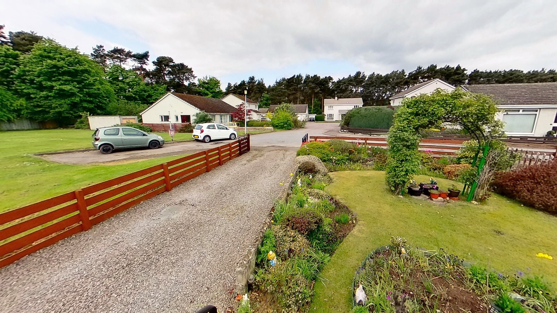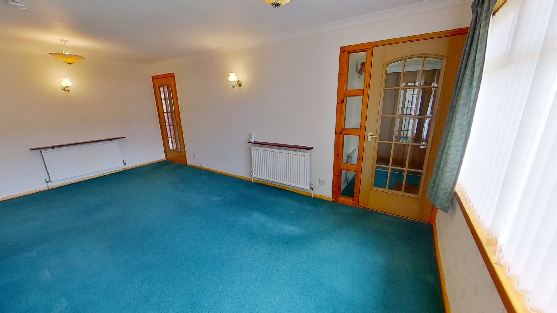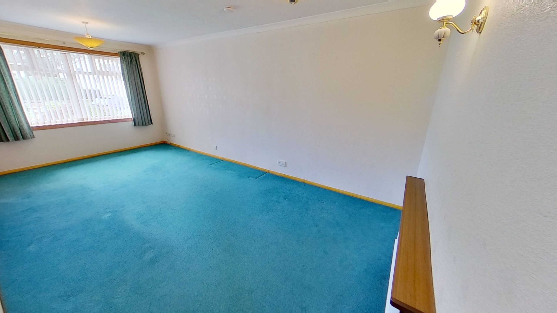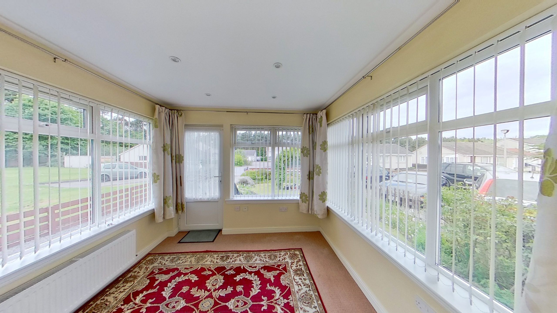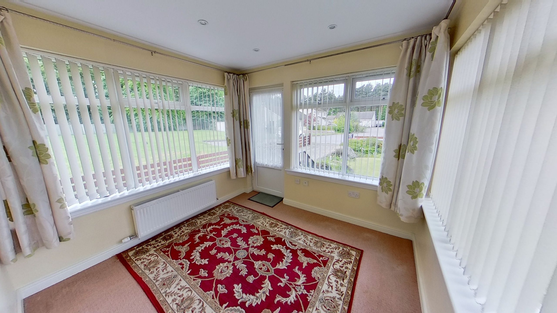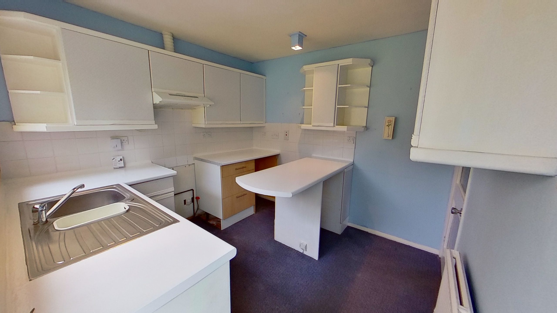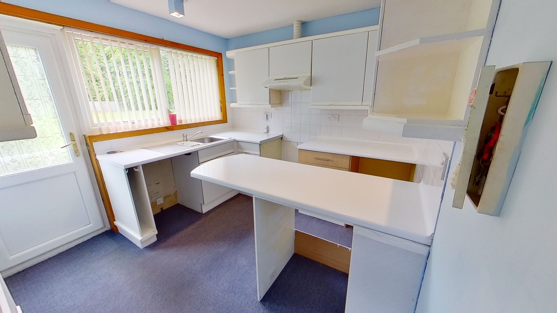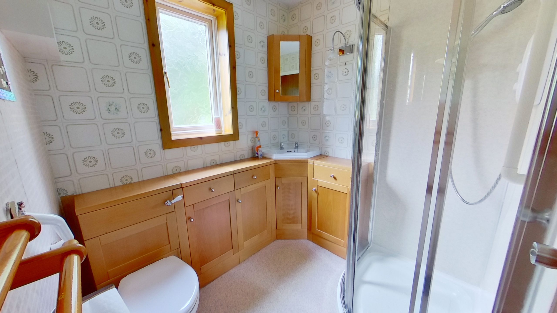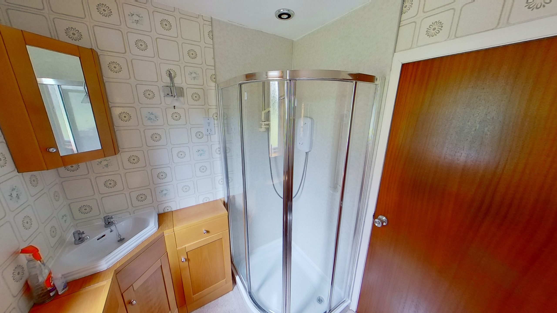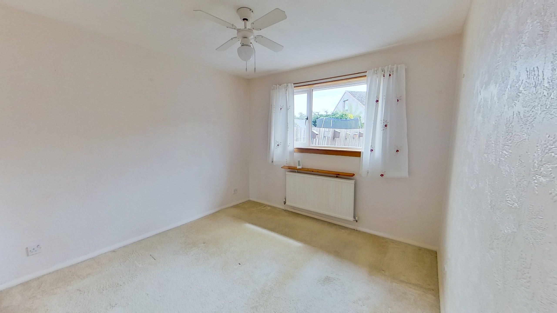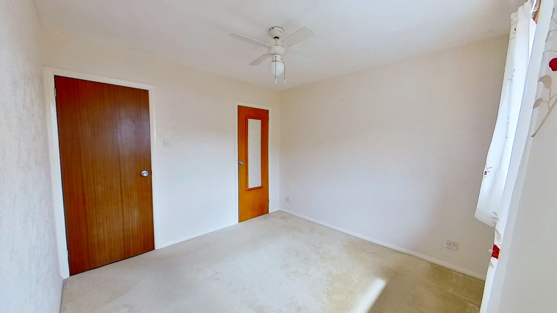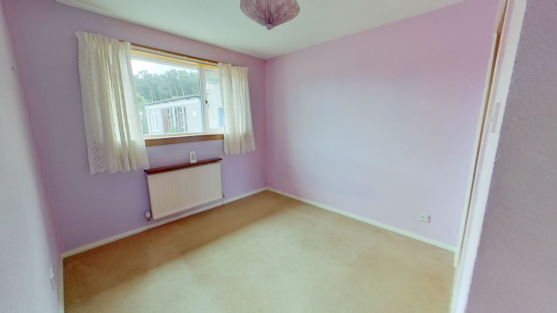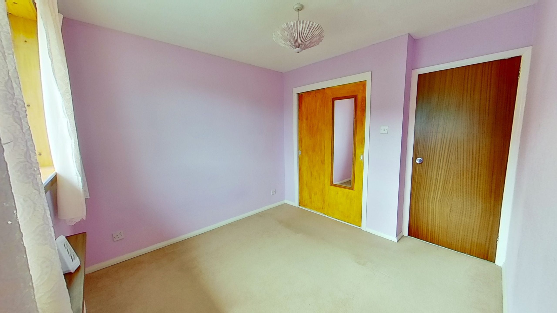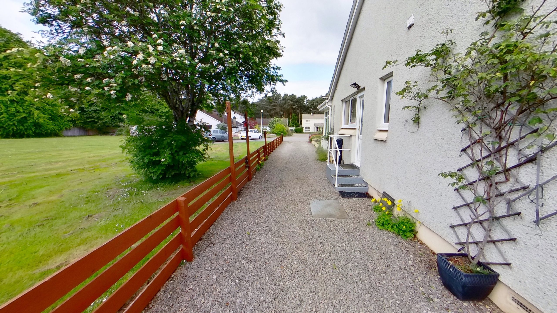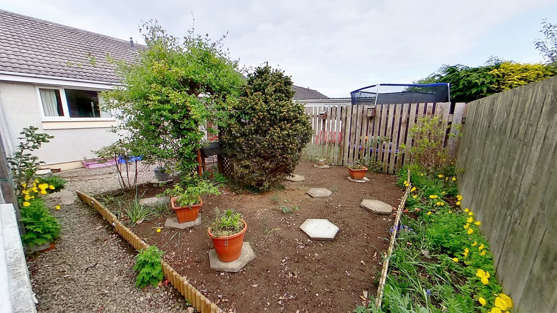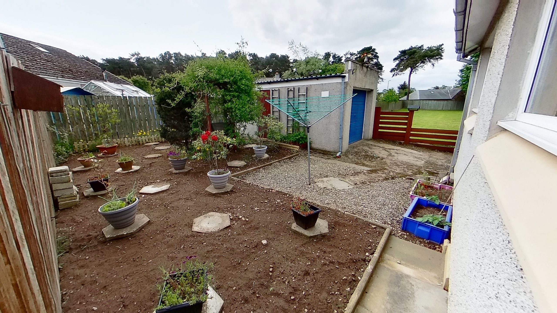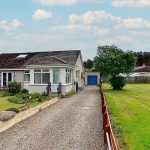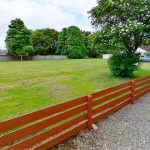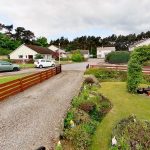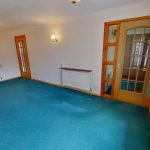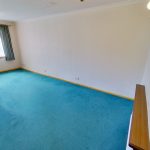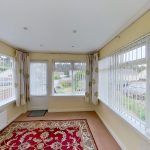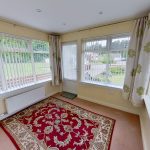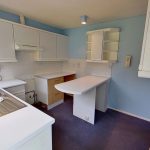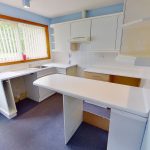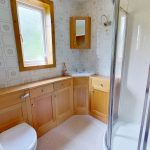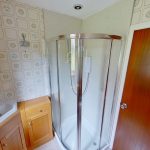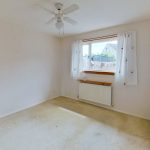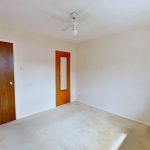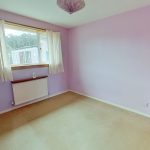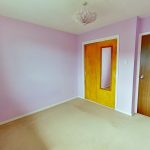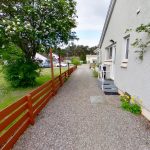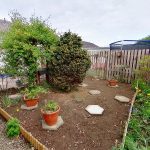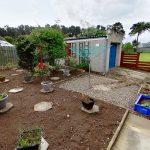Property Features
- WOW - £10,000 REDUCTION IN PRICE!
- Additional sunroom
- Adjacent to open green space
- Generous parking
- Desirable bungalow
Property Summary
******* £10,000 REDUCTION IN PRICE! ******
Extended, two bedroom semi-detached bungalow located in a peaceful cul-de-sac with a bordering green open space.
A great property which will appeal to a wide range of buyers given the desirable location, available accommodation and affordable price. Located in a quiet cul-de-sac comprising properties of similar age and style. To the side of the property is a large open green space, allowing No 7 a pleasant outlook from the kitchen window and avoiding that sense of feeling hemmed in.
There is a long gravelled driveway which could accommodate several vehicles and leads to the single garage and rear garden. The rear garden is fully enclosed and planted with a variety of shrubs. To the front, the garden is lawned with well-established flower beds and a feature Arbor with climbing plants.
Two steps with handrails wither side lead into a sun lounge which was a later addition to the property providing valuable additional living accommodation. Glazed to three sides and with dwarf walls adding some privacy below the glazing. A uPVC and glazed door then leads into a small hallway which benefits from double sliding door cupboards offering great storage for coats and shoes and also houses the electric and gas meters. A timber and glazed door then accesses the lounge which is a generous space with a large picture window to the front aspect. There is ample room for living and dining furniture.
Off the lounge is an inner hall accessing bedrooms, kitchen and shower room. A hatch in the ceiling gives access to the loft and a full-height cupboard houses the central heating boiler.
The kitchen is a bright room to the side of the property fitted with pale grey and white wall and base units, probably now in need of replacement. The window provides a very pleasant outlook over green parkland and a door leads to the driveway.
The shower room is attractively fitted with oak effect base storage with the WC and wash hand basin integrated. A quadrant shower cubicle houses an electric Mira shower and is lined with wet wall panels.
Lastly, there are two generous double bedrooms to the rear of the property overlooking the garden. Both benefit from built-in storage and both are carpeted.
Approx. dimensions
Sun room 3.17m x 2.86m
Vestibule 1.90m x 1.23m
Lounge 5.97m x 3.08m
Kitchen 2.92m x 2.87m
Shower room 1.93m x 1.81m
Bedroom 1 3.05m x 2.81m
Bedroom 2 3.05m x 3.04m


