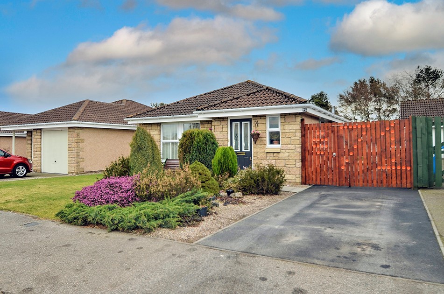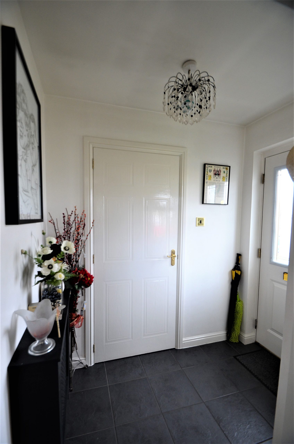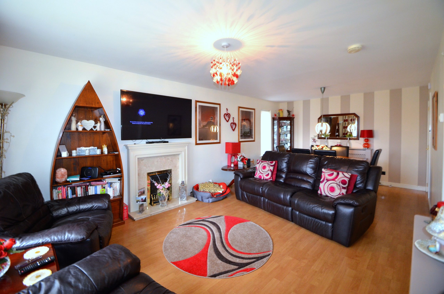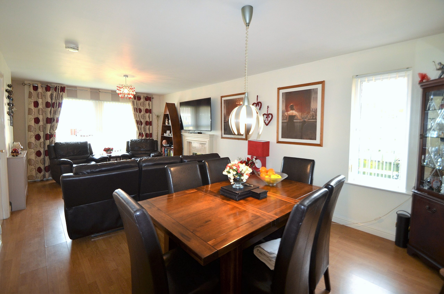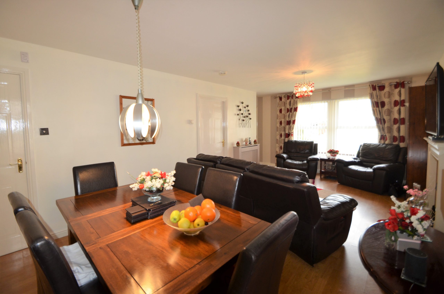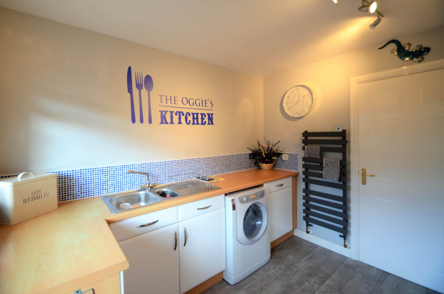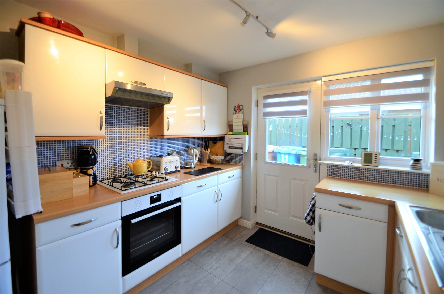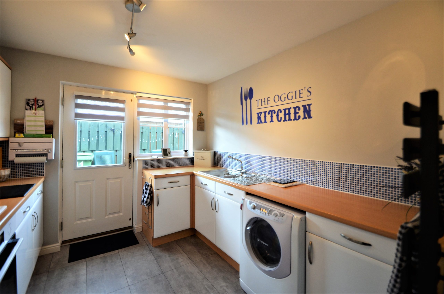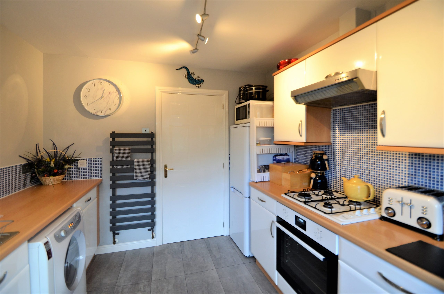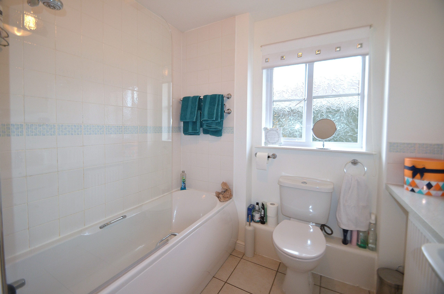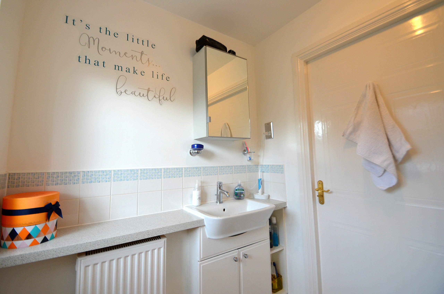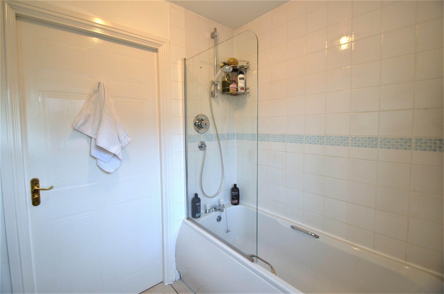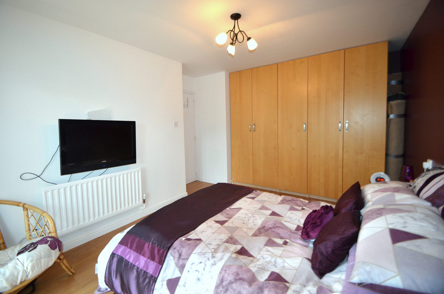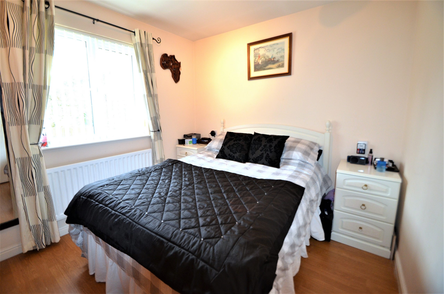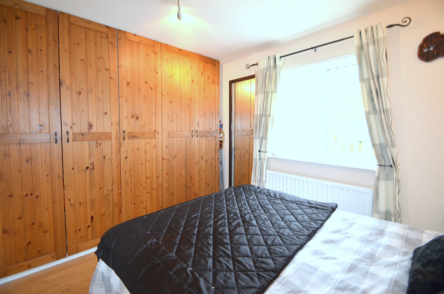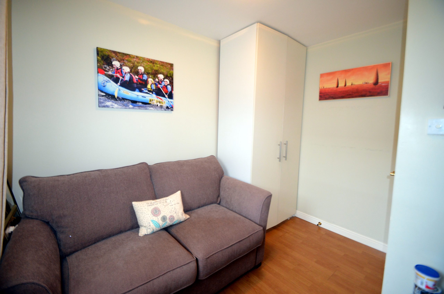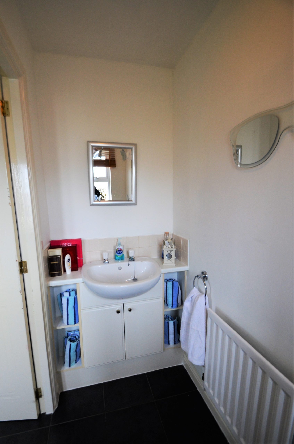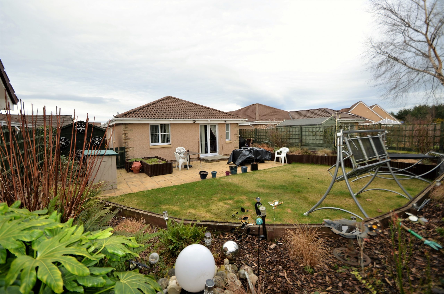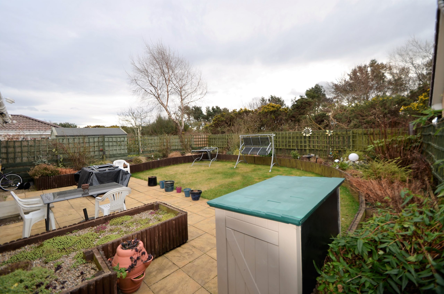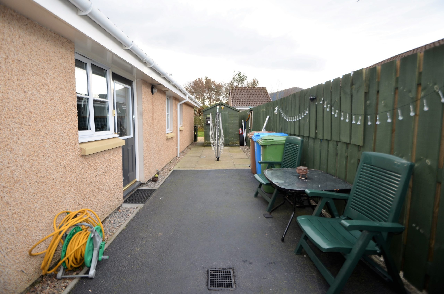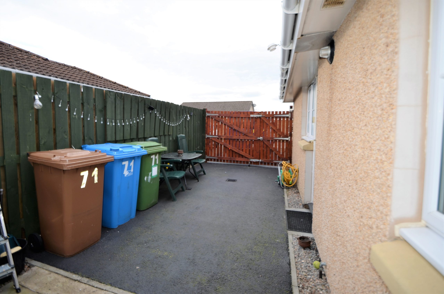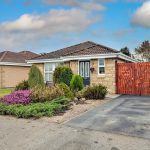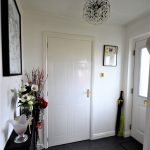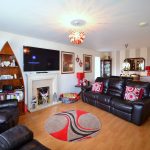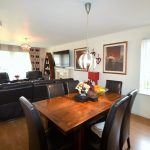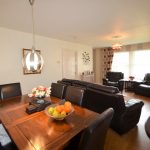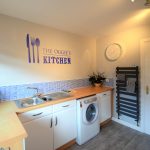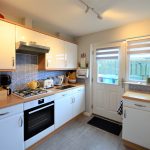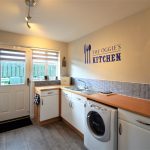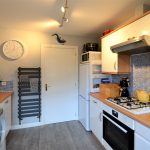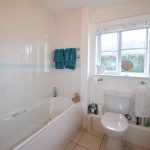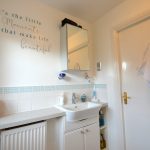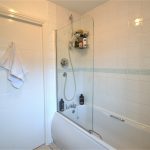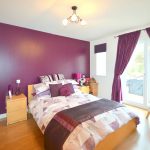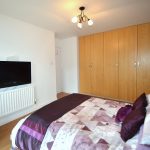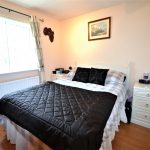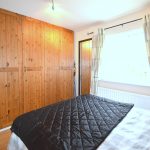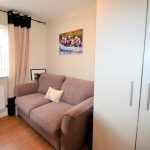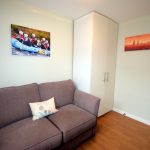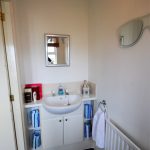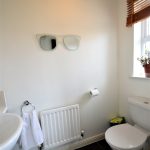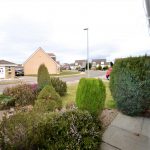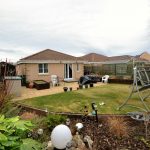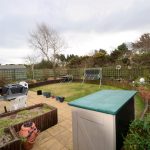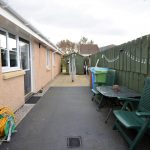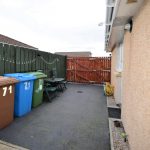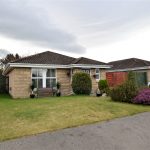This property is not currently available. It may be sold or temporarily removed from the market.
71 Osprey Crescent, Nairn, IV12 5LG
£225,000
Offers Over - Sold
Sold
Property Features
- Great retirement property
- Quiet residential location
- Generous off-street parking
- Low-maintenance property
Property Summary
71 Osprey Crescent offers a great home for a range of buyers, from first-time buyers, investment buyers and in particular someone wishing to downsize and have a property all on the one level with low maintenance. The accommodation is deceptively spacious.From Osprey Crescent a tarmac driveway offers off-street parking. Beyond the timber gates, further parking is available which could accommodate more cars, a caravan or a campervan. The front garden is laid with grass and planted with attractive established conifers. A paved path leads to uPVC front door.
The back garden is laid to lawn with a large paved patio area and bordered by raised flower and shrub beds. A shed is included.
Entrance Vestibule 2.08m x 1.27m
Accessed via the multi-lock uPVC front door and with a window to the side aspect. A cupboard houses the electric circuit unit.
Cloakroom with WC 2.02m x 1.00m
A convenient second toilet just off the vestibule, comprising a white WC & wash hand basin fitted into a vanity unit. An opaque window faces to the front aspect.
Lounge/Dining Room 6.99m x 3.56m
A bright dual aspect room with a large double window to the front and a single window to the side. A focal point is created by a gas fire set in a marble hearth with a cream wood effect surround. The floor is laid with wood effect laminate flooring. There is ample room for a large dining table and chairs.
Kitchen 2.13m x 2.81m
Attractive contemporary kitchen fitted with white gloss units, a mosaic effect tiled splashback and laminate worktop. A half glazed door leads to the driveway and garden. Included are a 1 ½ bowl stainless steel sink & mixer tap, a four ring gas hob, electric oven ( only weeks old), extractor hood and washing machine. Space is available for further white goods.
Inner Hall
Benefitting from a full-height cupboard housing a high pressure hot water cylinder and a hatch giving access to the loft which is well insulated.
Bedroom 1 3.02m x 4.51m
A bright spacious room with french doors leading to the back garden. Excellent storage is available via a five door full-height wardrobe.
Bedroom 2 2.70m x 3.20m
Another bright room to the rear of the property, again with wall-to wall full height storage.
Bedroom 3 3.16m x 2.36m (at widest)
A single bedroom to the side of the property also ideal as a work-from-home space. A full-height double wardrobe offers great storage.
Bathroom 2.19m x 2.00m
A generous room comprising a white WC and wash hand basin built into a vanity unit with extended shelving. Also a bath benefits from a mains fed shower over and a glass shower screen. A window faces to the side aspect.

