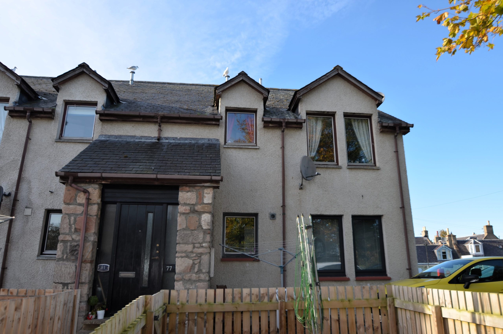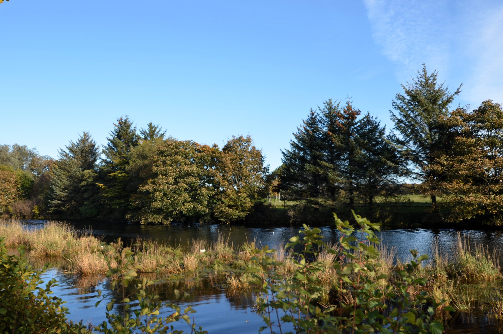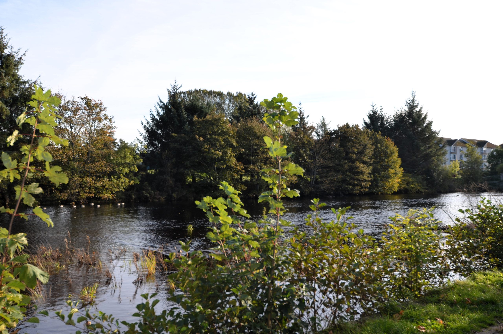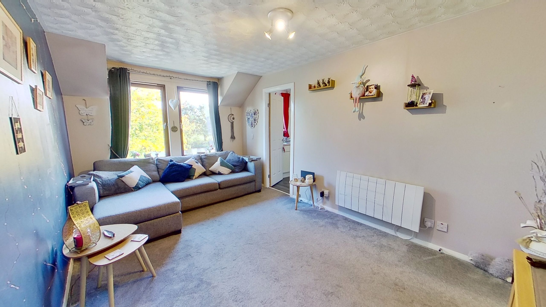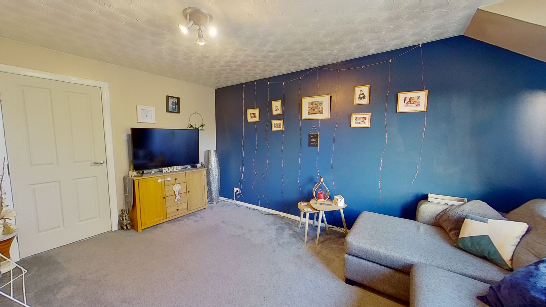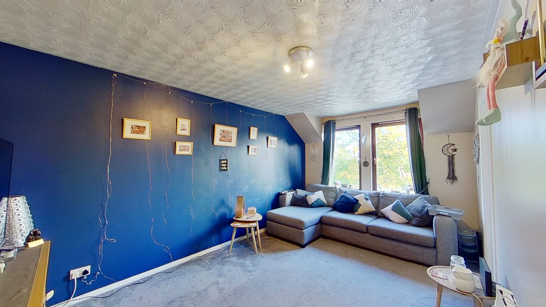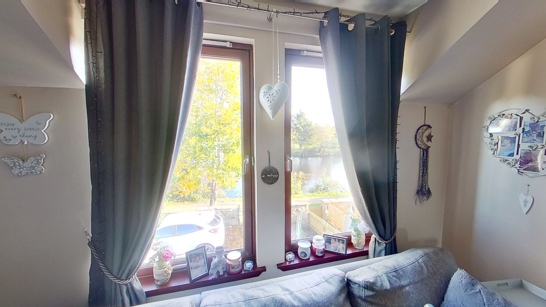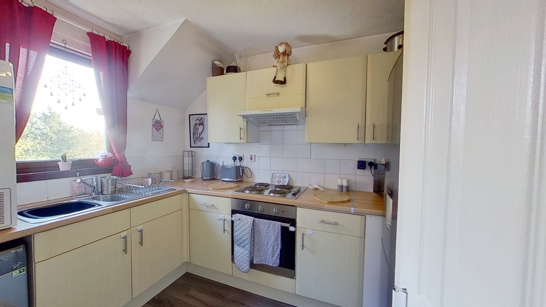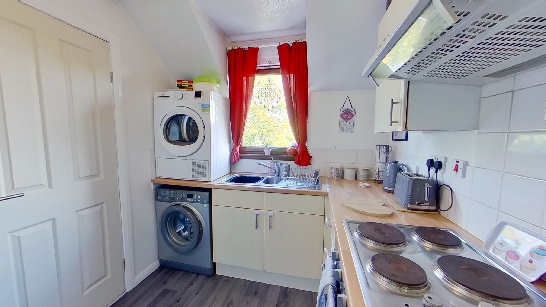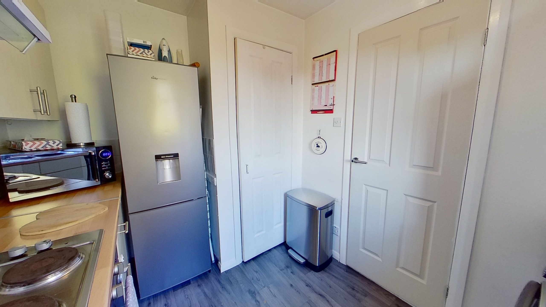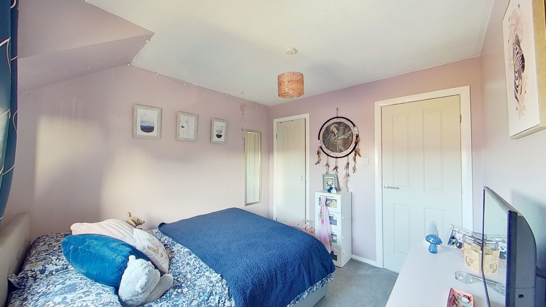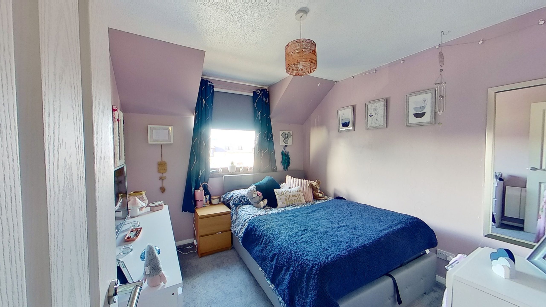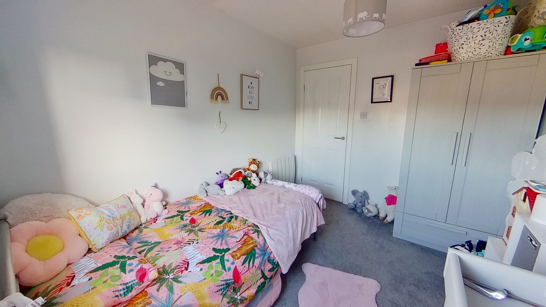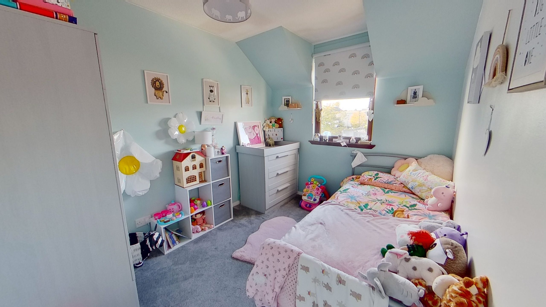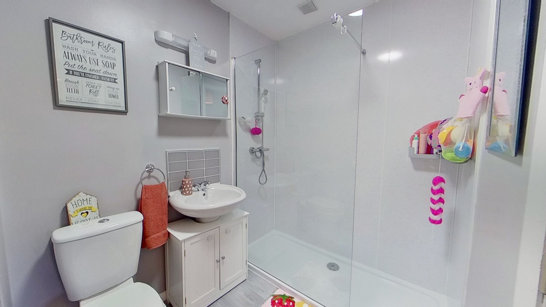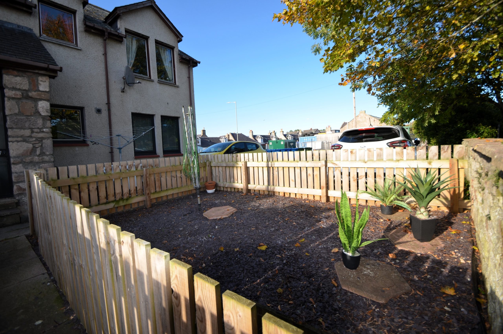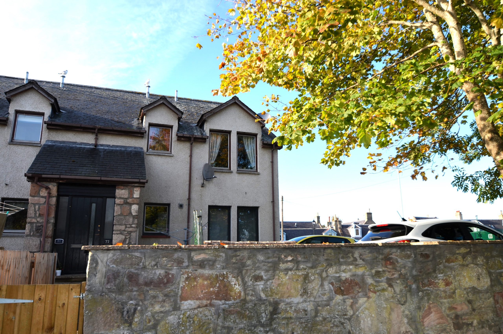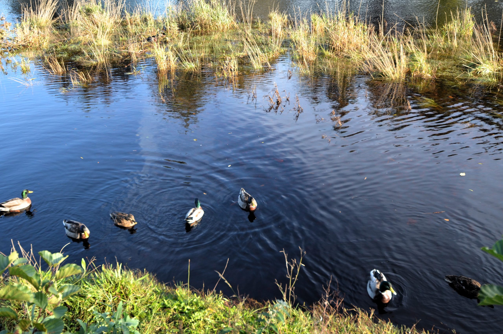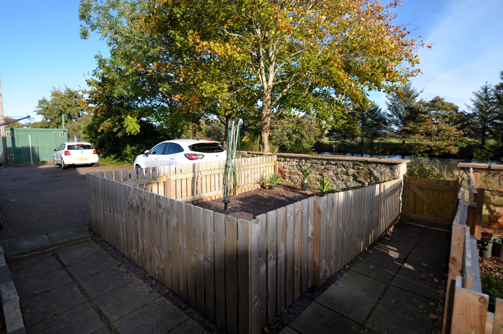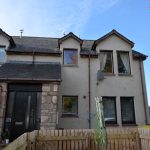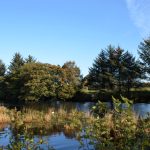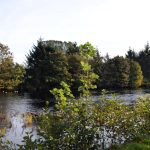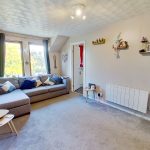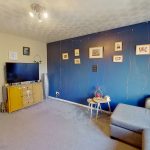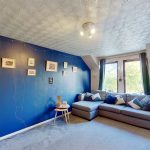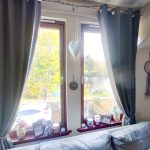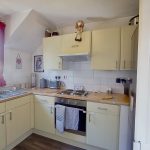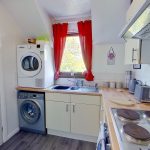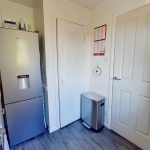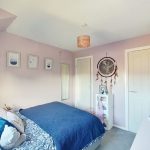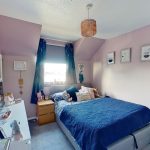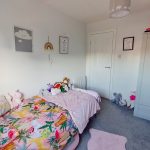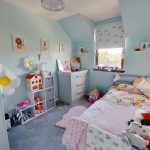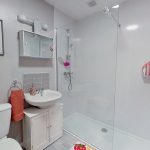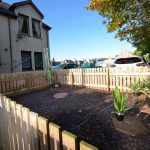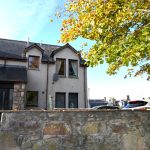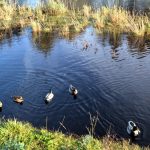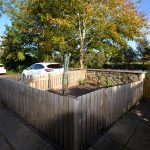This property is not currently available. It may be sold or temporarily removed from the market.
77 Harbour Street, Nairn, IV12 4PY
£118,000
Offers Over - Sold
Sold
Property Features
- Great centrally located flat
- Many upgrades
- Beautiful river views
- A short walk to the beach
Property Summary
Delightful two bedroom first floor flat in walk-in condition, and offering beautiful river views.Located in the popular Fishertown area and offering views of River Nairn, this property would appeal to first-time buyers, a buyer wishing to downsize and buy-to-let investors alike, offering an easily maintained property and garden.
Benefitting from many upgrades over time, including new heating, a beautiful shower room, new carpeting and floored attic space.
The property is conveniently situated a short walking distance from the town centre, harbour, Central & East beaches and transport links.
No 77 is accessed from the rear of the building at the riverside.
The front door gives access to two first floor flats into a communal vestibule and in turn a staircase leads to the two flats.
Adjacent to the flats there is a private tarmac parking area with ample parking and wheelie bin storage.
A small fully enclosed garden is exclusive to No 77 and is ideally situated to take in the beautiful views over the River Nairn.
Hallway 3.62m x 1.00m
Accessing all rooms except the kitchen. A cupboard houses a high pressure hot water tank which was replaced 4 years ago and the loft is accessible via a hatch. The loft has been fully floored.
Lounge 4.72m x 3.03m
An attractive and spacious carpeted room taking in gorgeous views over the River Nairn from two windows. This room could also accommodate a dining table and chairs. A door accesses the kitchen and the hall.
Kitchen 2.91m x 2.29m
East facing kitchen taking in river views, comprising cream coloured wall and base units with a complementing wood effect worktop and tiled splashback. There is space for white goods, although a hob, oven, extractor hood and 1 ½ bowl stainless steel sink are included. Excellent additional storage is provided via a full-height built-in pantry.
Bedroom 1 2.82m x 3.19m
A pleasant double room to the front of the property benefitting from a generous deep wardrobe. The floor is laid with carpet.
Bedroom 2 2.49m x 3.07m
Presently set up as a child’s single room, however, having ample room to accommodate a double bed. The floor is laid with carpet.
Shower Room 2.28m x 1.70m
Internal refurbished shower room comprising a WC, wash-hand basin with a storage unit below and a 1700mm shower tray set in an enclosure lined with wet wall panelling and a glass screen. The floor is laid with a vinyl floor covering.
Nairn with its own micro-climate is a thriving community which benefits from two championship golf courses, a sports club, swimming pool, a new community and arts centre and an excellent choice of clubs offering a variety of activities, indoor and outdoor. We are also proud to offer award winning restaurants, bars, shops and beautiful beaches with miles of golden sands and views over the Moray Firth.
Nairn offers very convenient transport links including a train station, bus services and Inverness airport is close-by providing air links to many UK and European destinations.
We have two Primary Schools locally along with village schools in Auldearn and Cawdor, a choice of pre-school nurseries and Nairn Academy provides secondary education.
