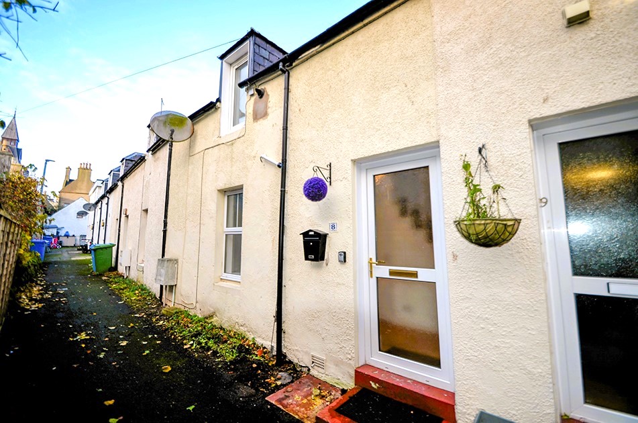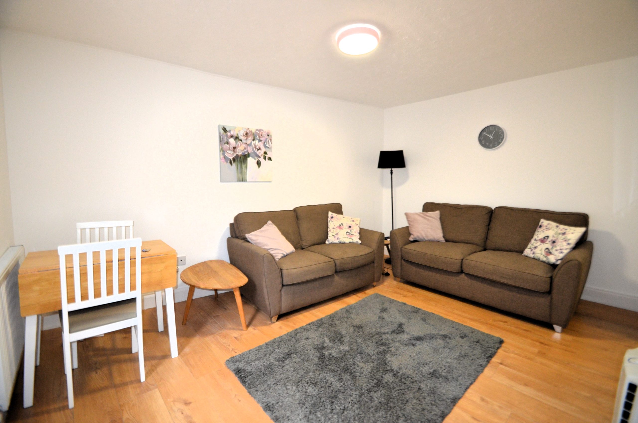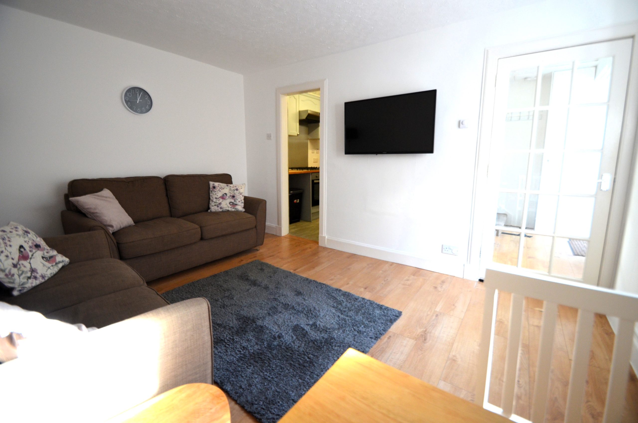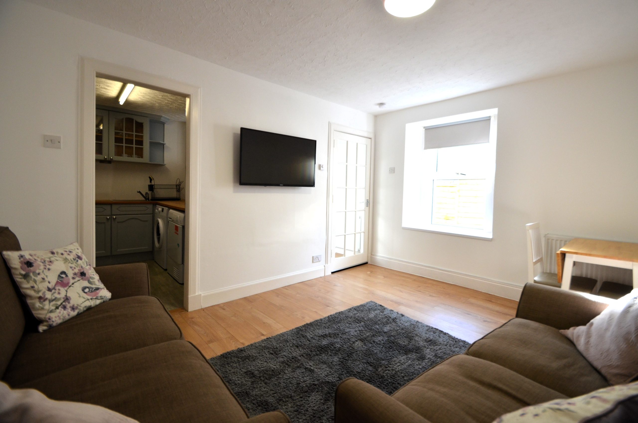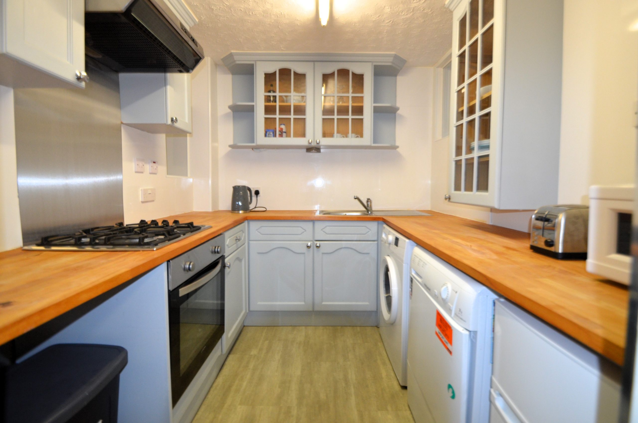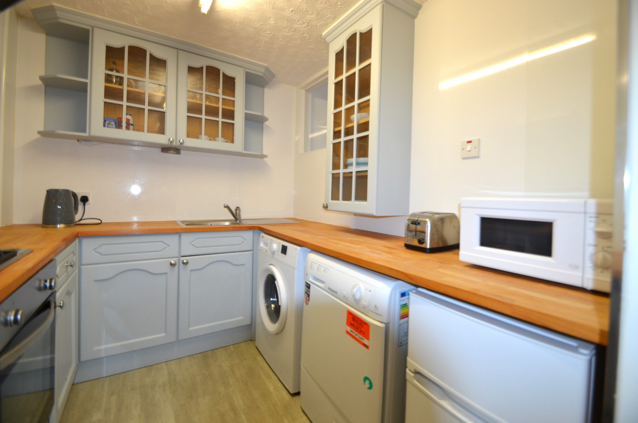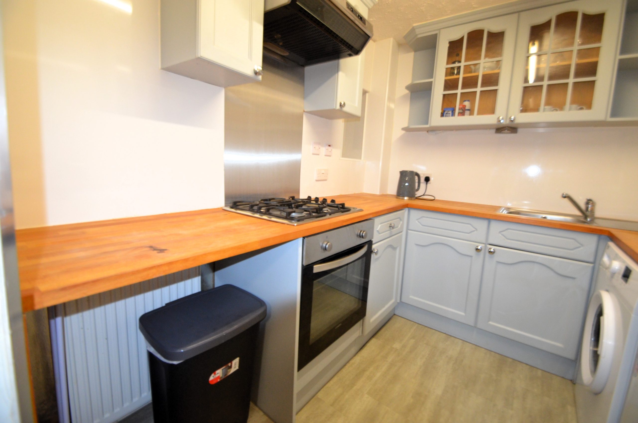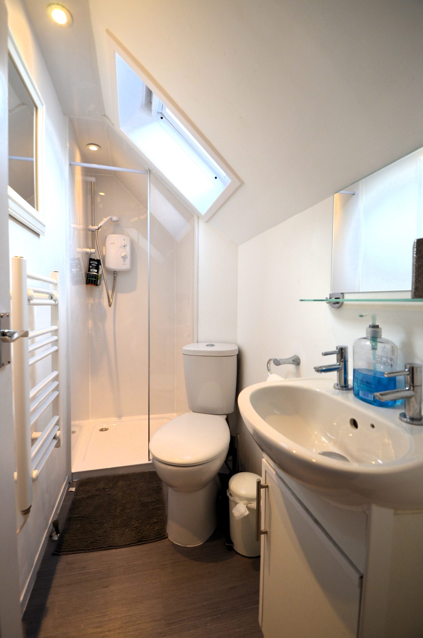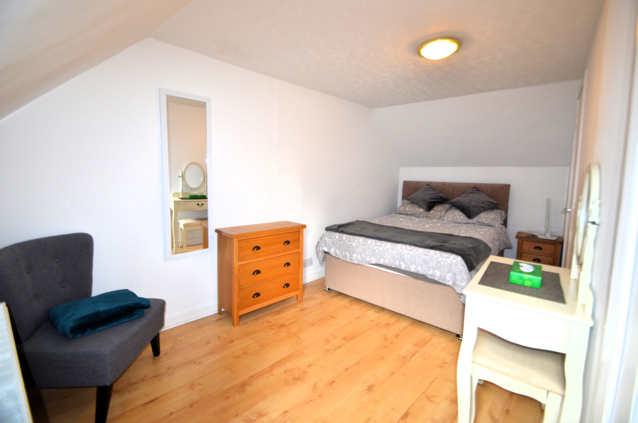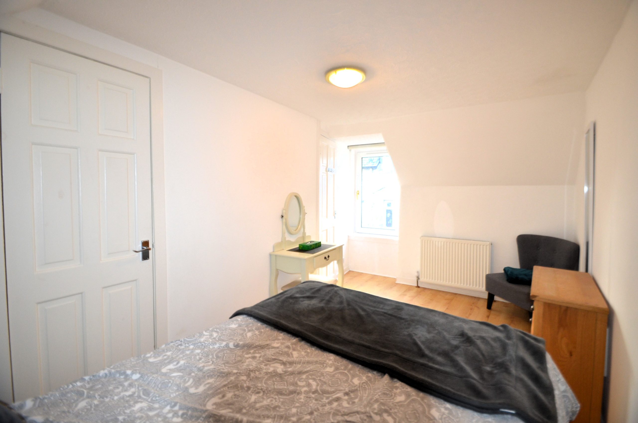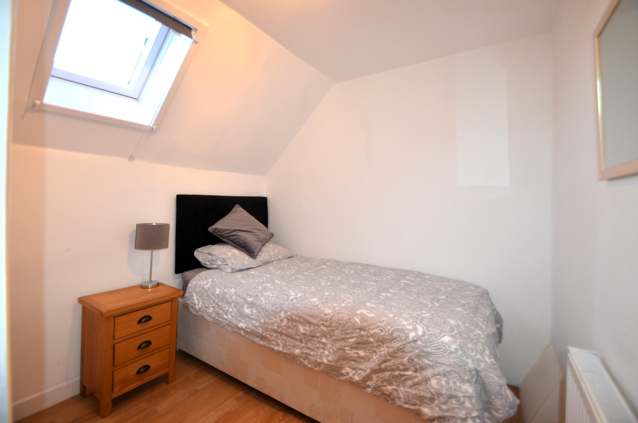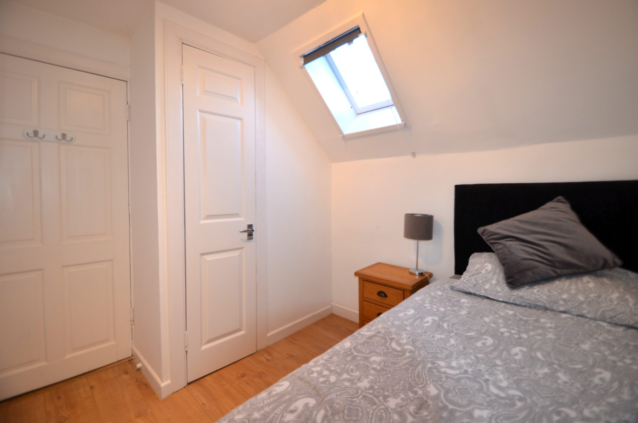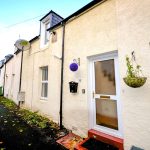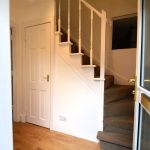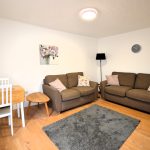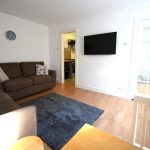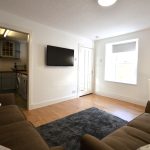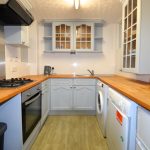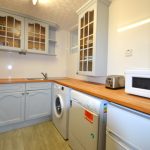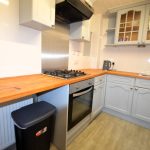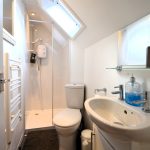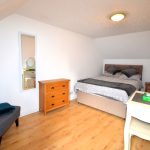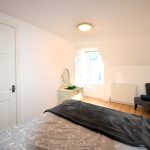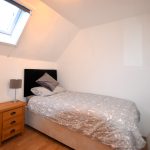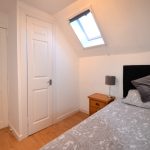Property Features
- Town centre location
- Great holiday let or starter home
- Furniture by negotiation
Property Summary
Two bedroom terraced dwelling located in Nairn town centre, just off the High Street. This property would make an ideal starter home or woudl serve well as a holiday letting business.8 Belivat Terrace is a mid terraced two storey traditional dwelling located just off Nairn High Street. The property previously served well as a holiday let rental. However, would equally offer a great step onto the property ladder for a first time buyer.
The property is presented in a good state of repair and ready to move into. Furniture may be sold to the buyer by separate negotiation.
From Nairn High Street the property is accessed down a lane where number 8 forms part of a row of terraced dwellings of similar design.
The property benefits from uPVC double glazing and gas central heating.
The front door opens into the hallway where the carpeted staircase leads to the first floor. The hallway benefits from 2 storage cupboards, one beneath the stairs and one full height which houses the electric meter an electric circuit unit.
Off the hallway lies a well-proportioned lounge with window to the front of the property. The floor is laid with durable wood effect laminate flooring. An opening off the lounge leads into the kitchen, which is fitted with a good selection of neutral grey units with a complementary oak worktop. The sale includes a gas hob, electric oven, extractor hood, washing machine, tumble dryer, and fridge freezer.
The carpeted staircase leads to the first floor landing where a cupboard houses the central heating boiler and central heating control panel. A hatch in the ceiling accesses the loft.
On the first floor lies two bedrooms and a shower room. A spacious bedroom to the front of the property is of double capacity with ample room for additional furniture. This room also benefits from a large walk in storage cupboard.
To the rear of the property lies a second bedroom which is of single capacity. A Velux window allows ample natural daylight into the room and a storage cupboard houses the hot water tank.
The shower room although compact has been well thought out and comprises a shower cubicle lined with wet wall panelling, housing a Triton electric shower, a WC and a wash hand basin. A Velux window attracts natural daylight.
Although there is no parking available with this property, just off Nairn High Street, there is an abundance of free car parking. The beach and Riverside are a short walk from the property and a range of shops and other amenities can be found on Nairn High Street.
Nairn with its own micro-climate is a thriving community which benefits from two championship golf courses, a sports club, swimming pool, a new community and arts centre and an excellent choice of clubs offering a variety of activities, indoor and outdoor. We are also proud to offer award winning restaurants, bars, shops and beautiful beaches with miles of golden sands and views over the Moray Firth.
Nairn offers very convenient transport links including a train station, bus services and Inverness airport is close-by providing air links to many UK and European destinations.
We have two Primary Schools locally along with village schools in Auldearn and Cawdor, a choice of pre-school nurseries and Nairn Academy provides secondary education.
Approx. dimensions –
Hall 2.58m x 1.40m
Lounge 4.16m x 3.32m
Kitchen 2.56m x 2.23m
Bedroom 1 4.31m x 2.26m
Bedroom 2 2.02m x 2.28m ( 2.58m at widest)
Shower room 2.35m x 1.00m
