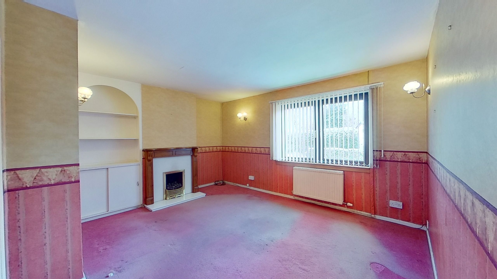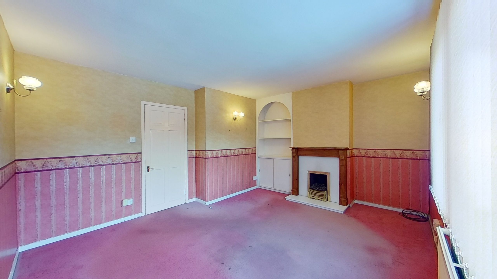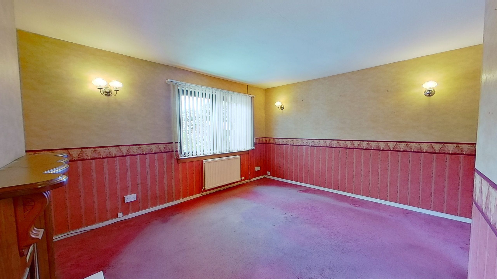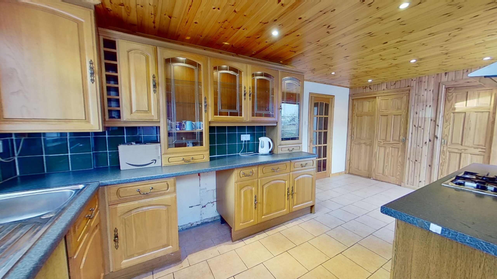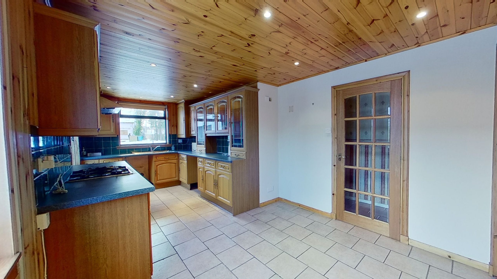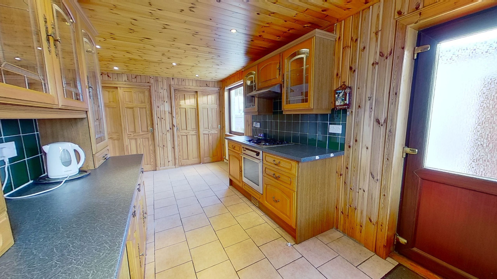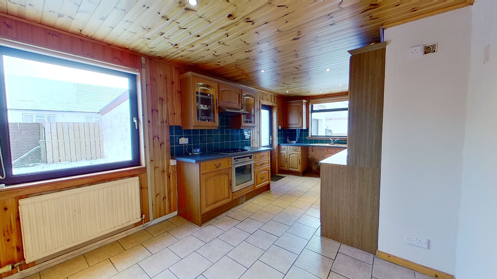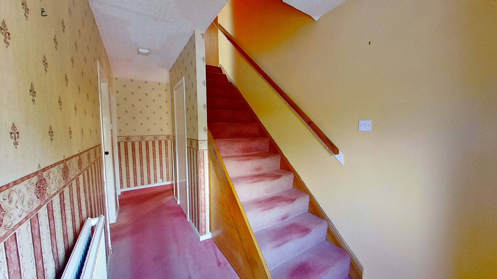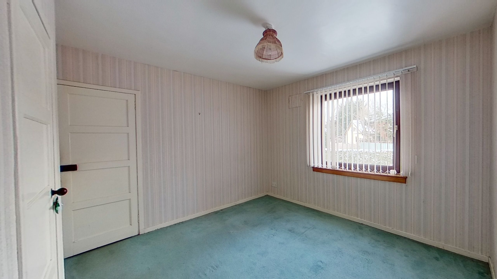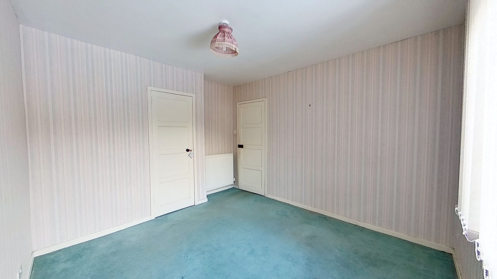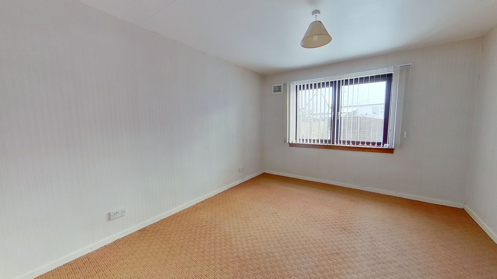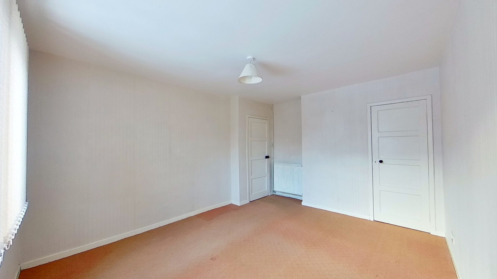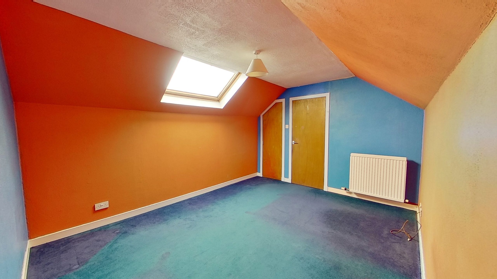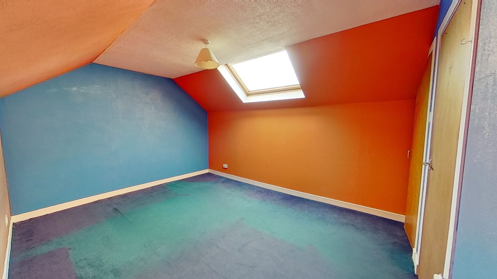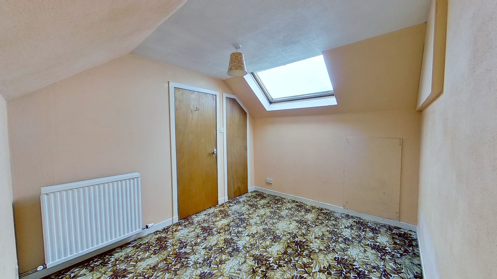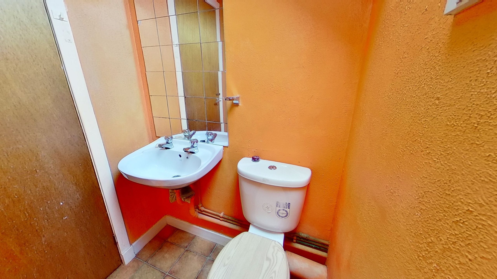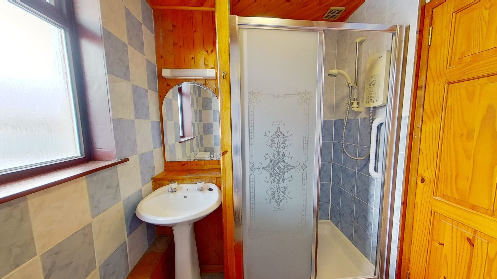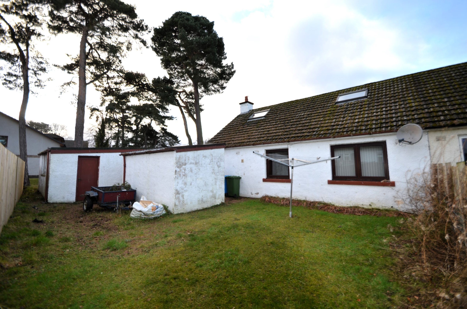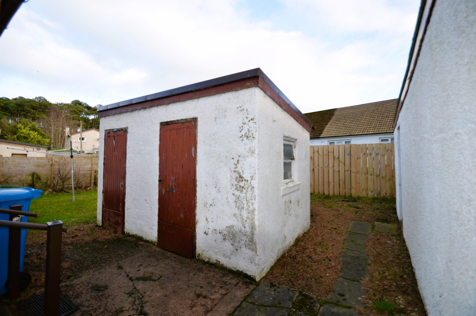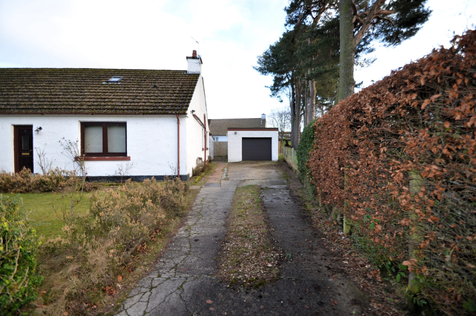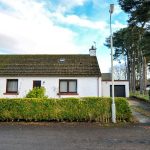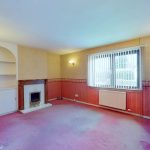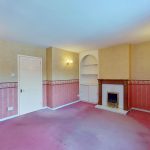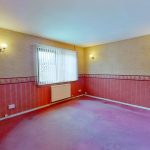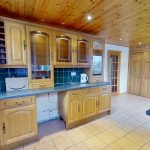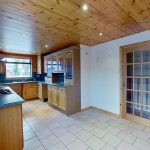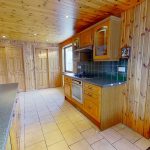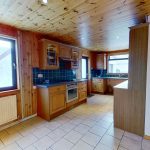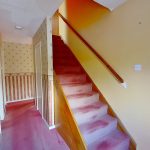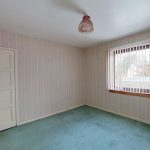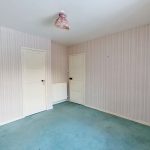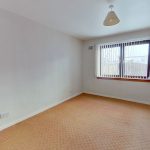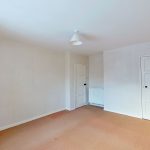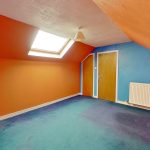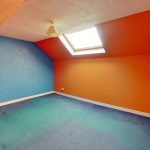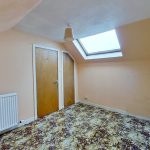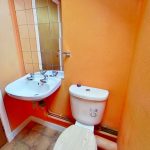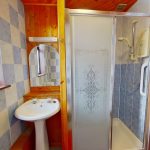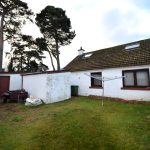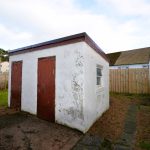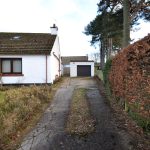Property Features
- Deceptively spacious accommodation.
- On a quiet road with little through traffic
- Easy access to the A96 for commuting
Property Summary
Deceptively spacious four bedroom semi-detached dwelling located on a quiet street in the Tradespark area of Nairn.8 Blairfield Road is brought to the market offering surprisingly generous accommodation over two floors, having been extended many years ago to incorporate the second floor, adding two further bedrooms and a cloakroom with WC and wash hand basin.
The property would now benefit from a degree of upgrading to realise a great home.
The property is located in the Tradespark area of Nairn on a quiet street with little through traffic. A Co-op convenience store is close-by which incorporates a Post Office, and there is easy access to Nairn Academy and the A96, handy for commuting to Inverness.
The front garden is enclosed by hedging and timber fencing, mainly grassed with established shrubs planted.
A driveway offers ample off-street parking and leads to a single garage and the rear garden. The rear garden is fully enclosed by fencing, laid with grass and benefits from a block-built outside store.
The front door leads into the ‘L’ shaped hallway with a carpeted staircase leading to the first floor. To the left and off the hallway lie two double bedrooms. One to the front and one to the rear and both benefitting from built-in storage.
The dining kitchen to the rear of the property is a fabulous bright and airy, dual aspect space with excellent storage from wall-to-wall in the dining area. The kitchen is fitted with wood effect wall and base units with a laminate worktop and tiled splashback. A four ring gas hob, electric oven and extractor hood are included and additional space is available for white goods. The central heating boiler is concealed within a kitchen unit.
The lounge to the front is well-proportioned with a focal point created by a timber fireplace with a marble hearth and a gas fire inset. There is a chimney behind, thereby enabling an open fire to be reinstated or perhaps a wood burning stove.
Adjacent to the lounge is a fully tiled shower room which comprises a white WC, wash hand basin and a shower cubicle housing a Mira electric shower.
A carpeted staircase leads to the first floor landing where a shelved cupboard provides generous storage. Either side of the landing lie two spacious bedrooms both gaining lots of natural daylight by means of Velux windows. Both benefitting from built it storage also. A cloakroom off the landing comprises a white WC and wash hand basin.
Nairn & The Surrounding Area
Nairn with its own micro-climate is a thriving community which benefits from two championship golf courses, a sports club, swimming pool, a new community and arts centre and an excellent choice of clubs offering a variety of activities, indoor and outdoor. We are also proud to offer award winning restaurants, bars, shops and beautiful beaches with miles of golden sands and views over the Moray Firth.
Nairn offers very convenient transport links including a train station, bus services and Inverness airport is close-by providing air links to many UK and European destinations.
We have two Primary Schools locally along with village schools in Auldearn and Cawdor, a choice of pre-school nurseries and Nairn Academy provides secondary education.
Approx Dimensions
Dining Kitchen 5.89m x 2.52m
Lounge 4.45m x 3.77m
Bedroom 1 3.57m x 3.15m
Bedroom 2 4.36m x 3.41m
Shower Room 1.88m x 1.91m (into shower cubicle)
Bedroom 3 3.29m x 4.12m
Bedroom 4 3.35m x 2.71m
Cloakroom WC 1.32m x 1.18m


