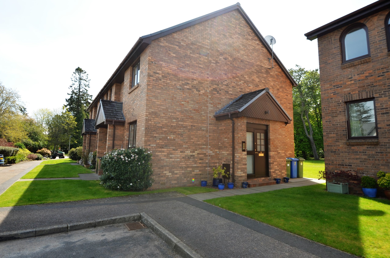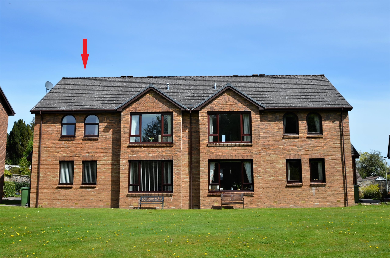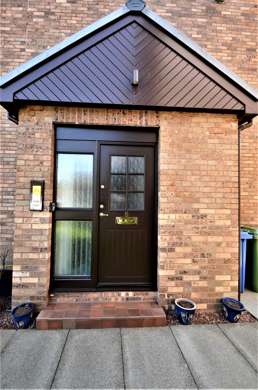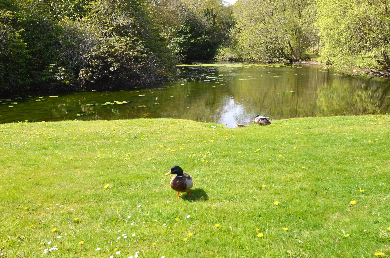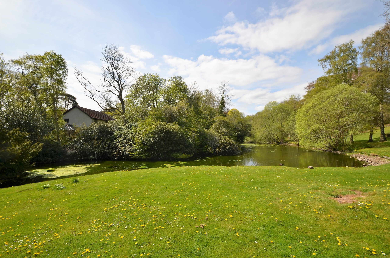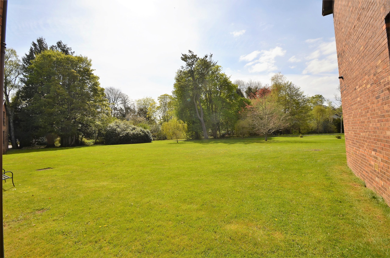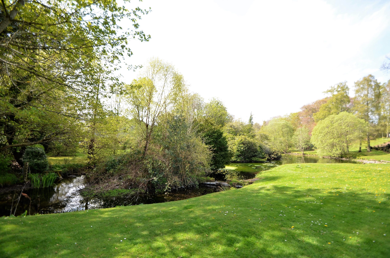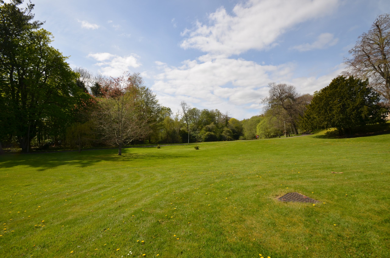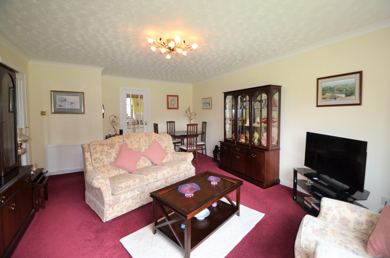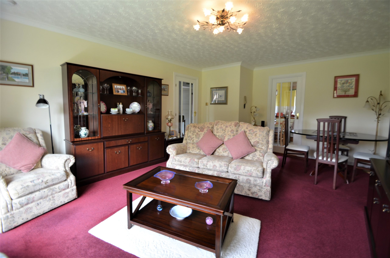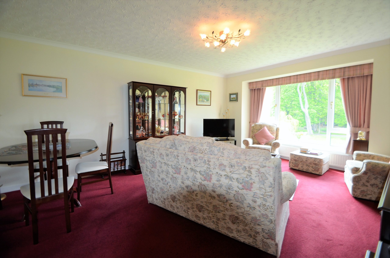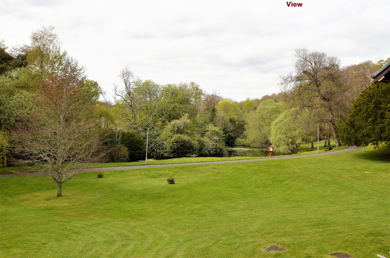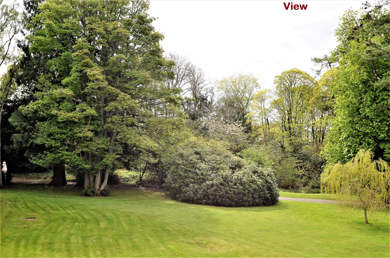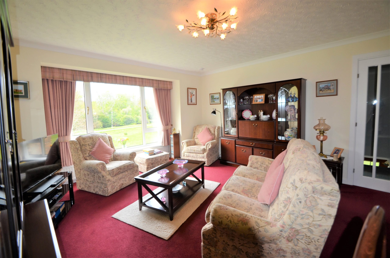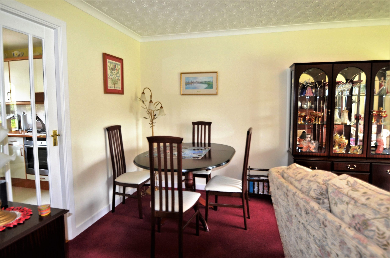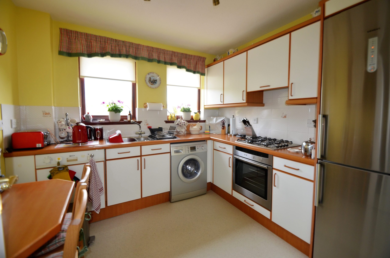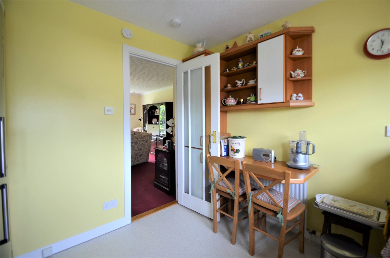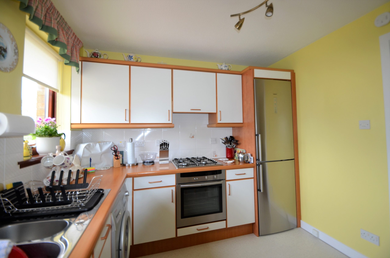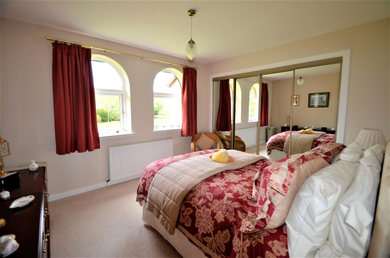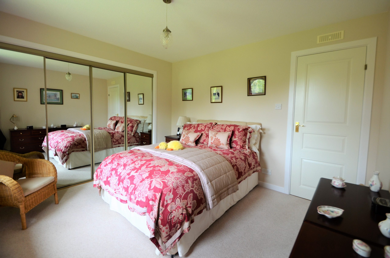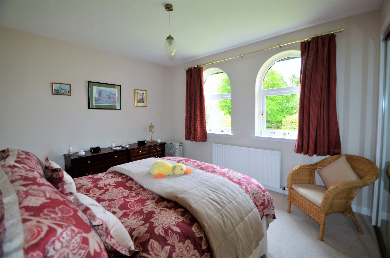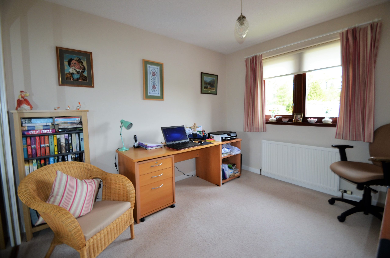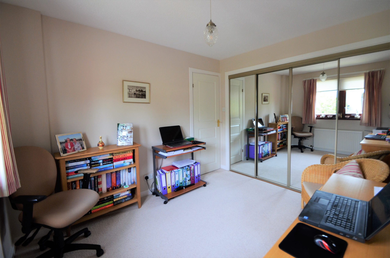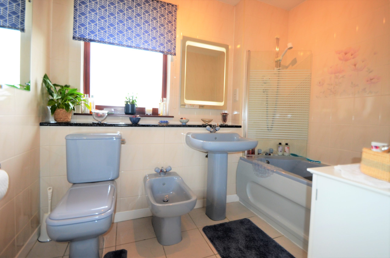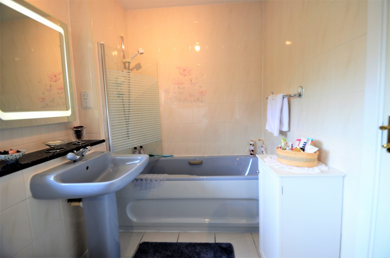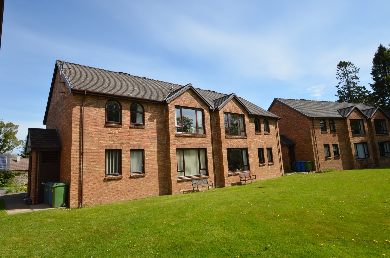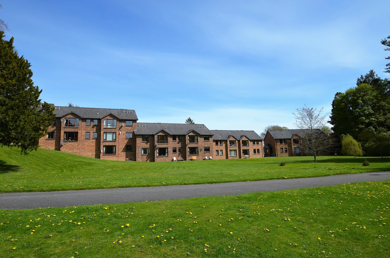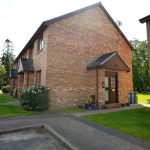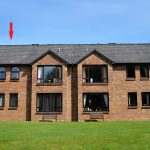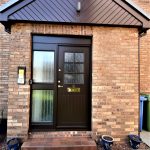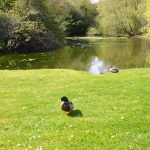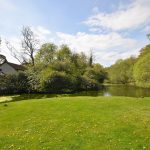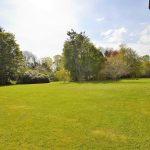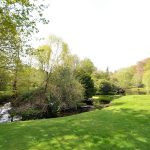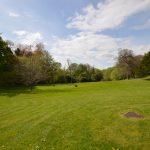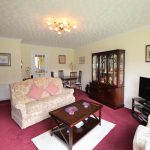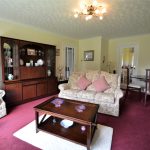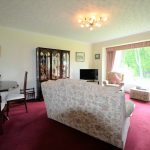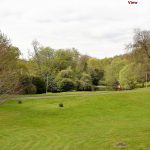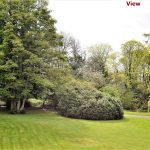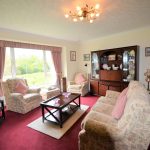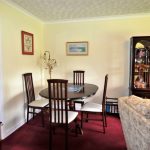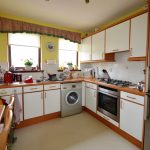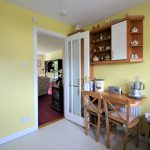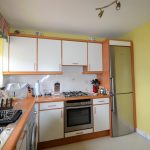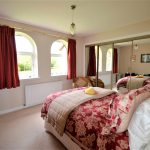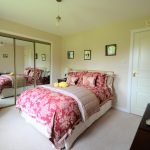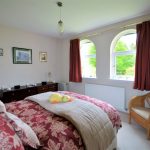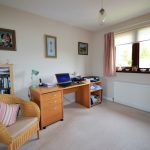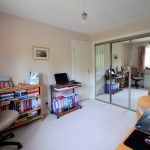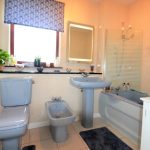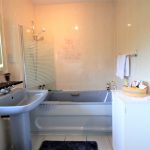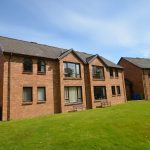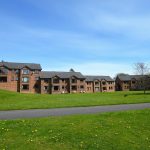This property is not currently available. It may be sold or temporarily removed from the market.
8 Drummond Court, Inverness, IV2 4JR
£200,000
Offers Over - Sold
Sold
Property Summary
A most desirable self-contained two bedroom first floor apartment set in charming tranquil grounds.8 Drummond Court presents to the market a truly attractive and desirable property located in a most sought-after area of Inverness and allowing easy access to Inverness city centre. Set in acres of idyllic parkland with a duck pond and oodles of open space, one would be forgiven for thinking they were in the countryside.
The apartment benefits from its own independent front door with security entry system. An external shelved cupboard provides some very useful outdoor storage. There is also an allocated parking space with ample additional visitor parking available.
A monthly factoring payment of £33 covers all ground maintenance.
On entering the apartment on ground level, a cupboard provides some storage and also houses the electric meter and circuit unit.
A carpeted staircase leads to the first floor accommodation.
From its elevated situation, No 8 benefits from a fantastic open outlook over the grounds and towards the duck pond. It is a bright and airy property with spacious rooms, decorated and carpeted in neutral tones.
Landing
Accessing all rooms except the kitchen. A cupboard provides linen storage and houses the Scottish Gas central heating boiler. A hatch in the ceiling accesses the attic via a Ramsay ladder. The attic is partially floored.
Lounge/Dining 5.70m x 4.25m
A beautiful bright room with a large picture window overlooking the grounds towards the duck pond. The set up of the room takes advantage of the delightful outlook and there is still ample room for a good size dining table and chairs.
Kitchen 2.95m x 2.85m
Set at the front of the property with a generous amount of wall and base units. Appliances comprise a gas hob, electric oven, extractor hood, fridge freezer, washer/dryer and dishwasher. A 1 ½ bowl stainless steel sink and drainer sits below the two windows.
Bedroom 1 3.60m x 3.10m
Sitting to the rear of the property taking in the open outlook via two feature arched top windows. Excellent wall to wall storage is available via built-in wardrobes with mirrored sliding doors.
Bedroom 2 3.29m x 2.95m
To the front of the property and presently set up as a study. However, easily a good sized double room, and again wall to wall storage available via built-in wardrobes with mirrored sliding doors.
Bathroom 2.60m x 1.96m
A spacious room with a pretty powder blue suite comprising a WC, wash hand basin, bidet and bath with a mains fed shower over. A window faces to the front aspect.
