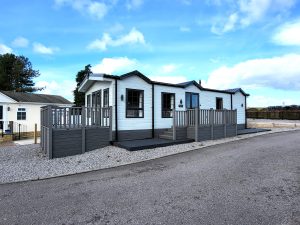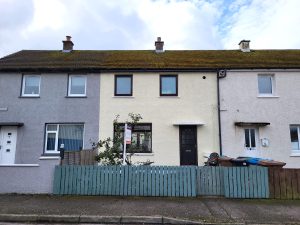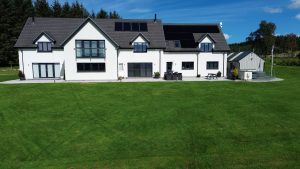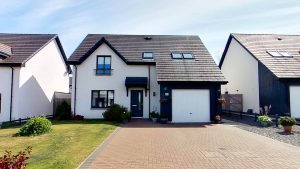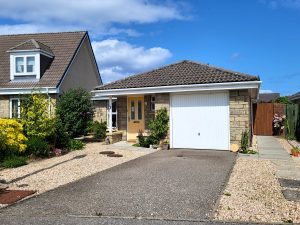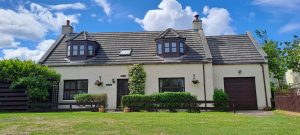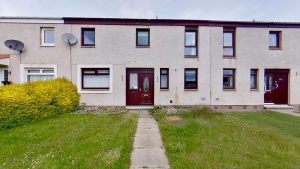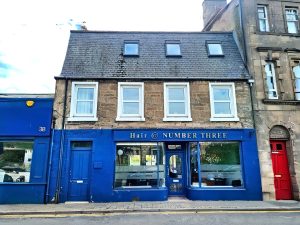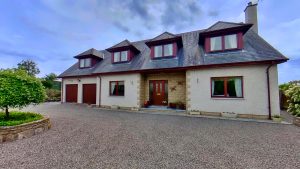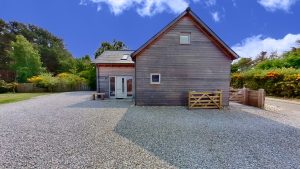Property Search
Featured Properties
Showing 1–12 of 156 properties
-
14 Oakdean Place, Nairn, IV12 4TU
£360,000 Offers OverFour bedroom detached dwelling located in a popular and well-established neighbourhood, offering a rare chance to own a unique and versatile home in a location where properties of this type seldom become available. Tucked away in a peaceful cul-de-sac, this beautifully presented and of a rarely a...F -
6 Spey Street, Nairn, IV12 5TX
£335,000 Offers OverFour bedroom detached dwelling offering generous accommodation is located on a smart and modern street comprising similar properties. This attractive four-bedroom detached home, built in 2017 to the ‘Huntly’ Springfield design, is set within a well-regarded and modern development to the eas...E -
15 Osprey Crescent, Nairn, IV12 5LG
£245,000 Offers OverDelightful two bedroom detached bungalow located in a desirable peaceful area to the East side of Nairn. This charming two-bedroom detached bungalow is an ideal downsizer, particularly suited to retirees seeking a manageable home in a peaceful and popular location. Entry is via a welcoming vestib...C -
5 Burnside, Nairn, IV12 5UA
£240,000 Offers OverSmart and spacious 3-bedroom semi-detached home with stylish interior and generous outdoor space. This beautifully presented 3-bedroom semi-detached home offers contemporary living with an energy-efficient design, perfect for modern life. Situated in a desirable residential area, the property fea...D -
Aurora, Lochloy Road, Nairn, IV12 5AF
£325,000 Offers OverFour bedroom detached dwelling located in a desirable area just a short stroll from the beach, riverside, town centre and directly opposite Nairn Dunbar Golf Club Aurora is a spacious four-bedroom detached home offers a fantastic home with generous accommodation and an exceptional garden, perfect...E -
Castle Sparrow, High Street, Auldearn, IV12 5SU
£170,000 Offers OverCastle Sparrow is a charming home with a beautiful garden retreat, ideal for a first-time buyer or investment buyer. Accessed through a timber and glazed front door into a welcoming hallway, complete with a generous walk-in storage area tucked beneath the staircase. To the right, you'll find a pl...B -
10 Davidson Place, Dyke, Forres IV36 2AE
£450,000 Offers OverWorthy of gracing the covers of an exclusive magazine this stylish, contemporary home exudes class. The impressive quality of build and fittings is evident from the moment you enter the door, including oak doors, underfloor heating, Grohe bathroom fittings and custom Neville Johnson features such as...F -
26A Findhorn, Findhorn, Forres, IV36 3YE
£410,000 Offers Over3 Bedrooms | 2 Bathrooms | Integral Garage | Enclosed Garden | Coastal Location Set back from a quiet lane in the heart of the highly sought-after coastal village of Findhorn, 26A is a bright, spacious 3-bedroom detached home offering move-in ready accommodation with a lovely open outlook over a ...E -
100 Califer Road, Forres, IV36 1JB
£140,000 Offers OverThis mid-terrace, 4-bedroom family home with a bright open aspect to the front, situated close to schools, supermarkets and transport links, would make a lovely family home, first time buy, or buy-to-let. Offering accommodation over 2 floors, with the living room, kitchen, dining room and WC on th...C -
The Flat, 3 High Street, Nairn, IV12 4AG
£150,000 Offers OverSpacious self-contained flat in a prime High Street location offering bright and airy accommodation. Located in a sought-after High Street position, this bright and spacious self-contained flat spans three floors and offers comfortable, well-planned living with the benefit of its own private fron...B -
Muirhead Lodge, Kinloss, Forres, IV36 2UA
£500,000 Offers OverJust minutes from the beach, with beautiful open views over farmland and forests beyond, Muirhead Lodge is an immaculate and truly stunning, 4-bedroom detached house situated in the most tranquil of settings. Tucked away down a quiet lane on the outskirts of Kinloss, this lovely home with wonderful ...F -
The Boat Shed, 2 Sylvan Heath, Dunes Road, Findhorn, IV36 3AB
£340,000 Offers Over**Please note this is currently a holiday home and viewings are strictly by appointment. Please do not enter the property unaccompanied** A spacious, contemporary, larch-clad home in a superb location adjacent to the dunes, just minutes from both the east beach and Findhorn bay and a short walk f...D
