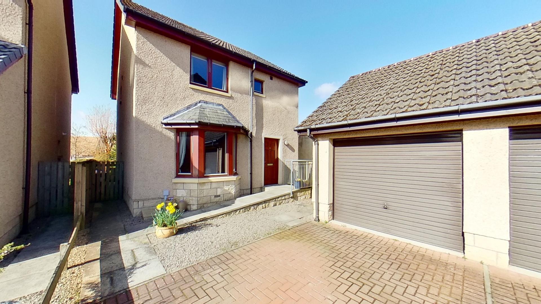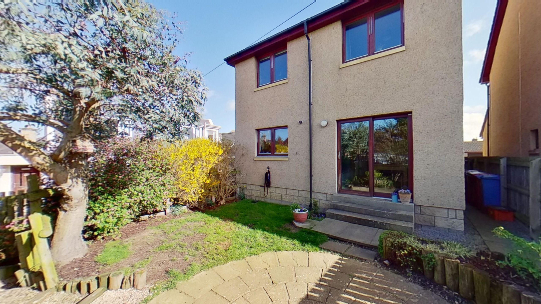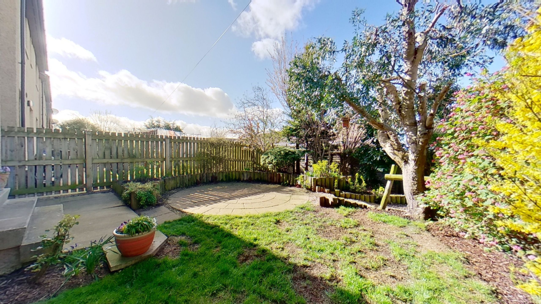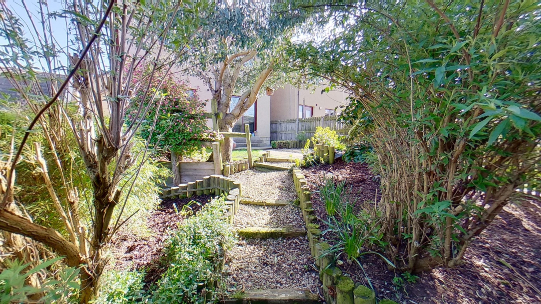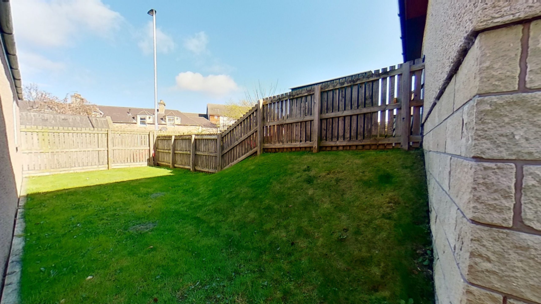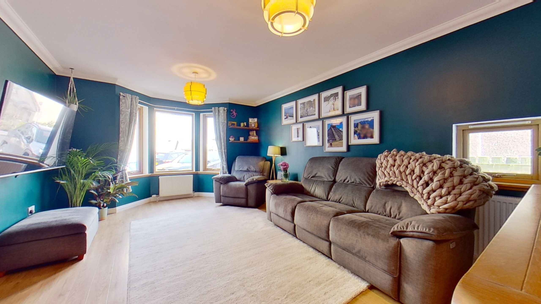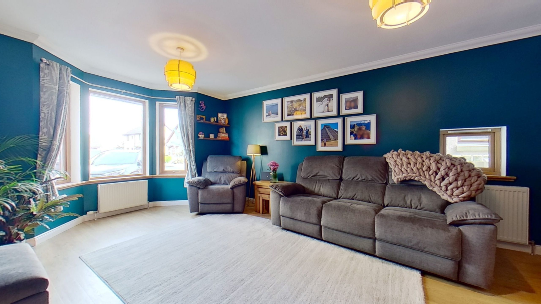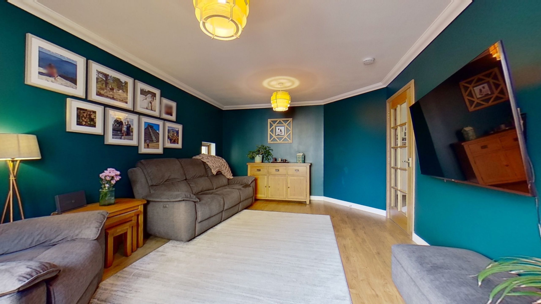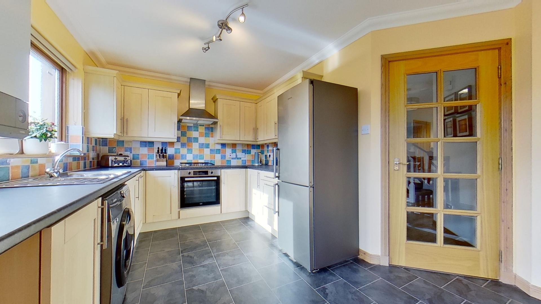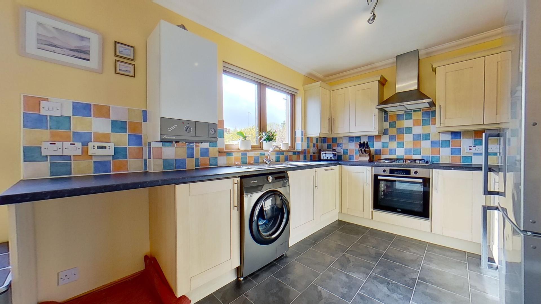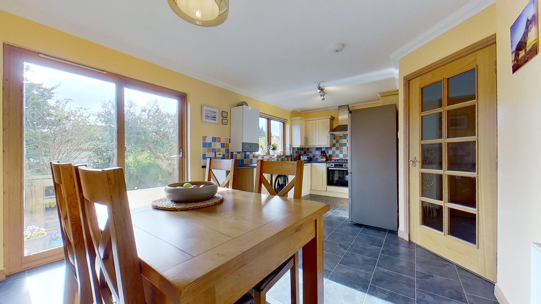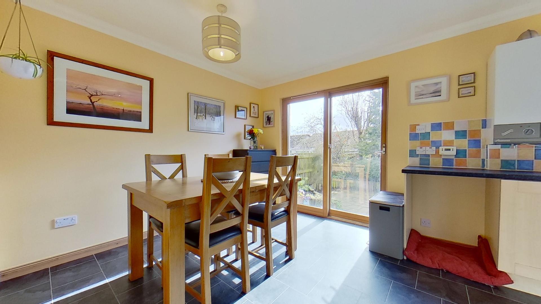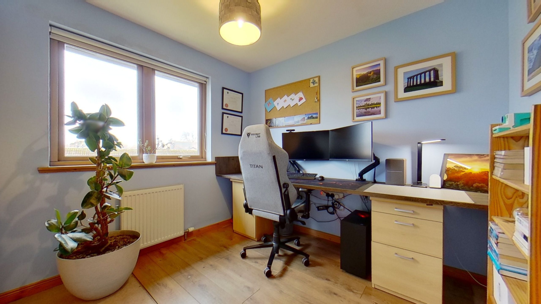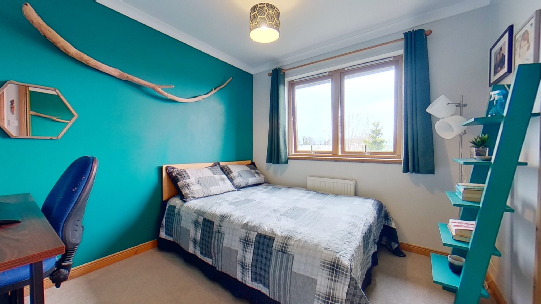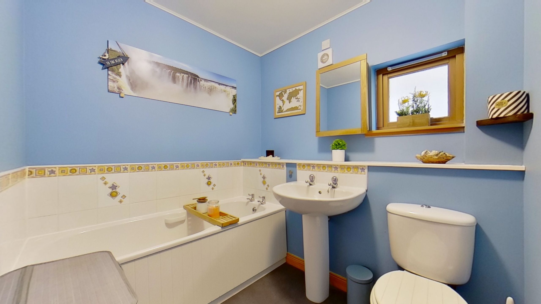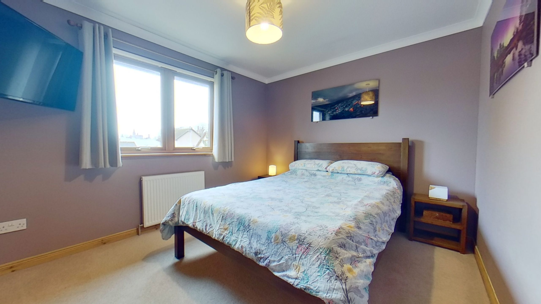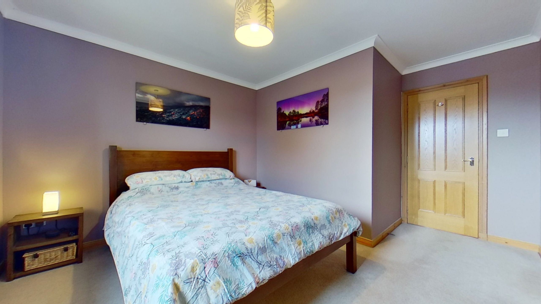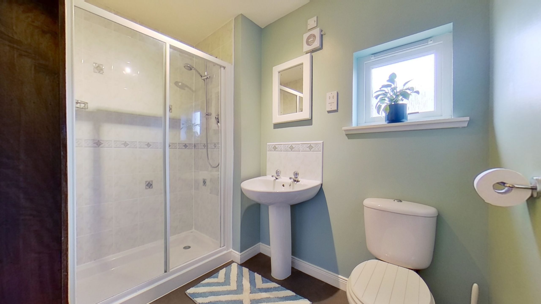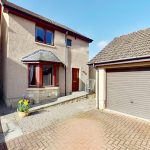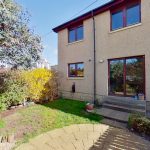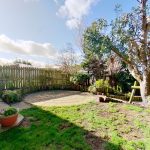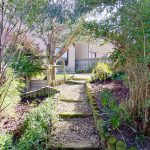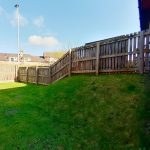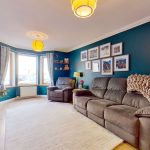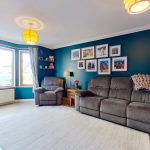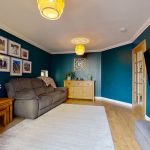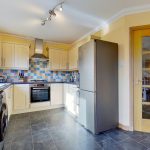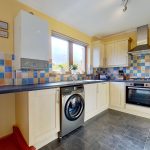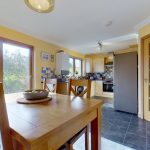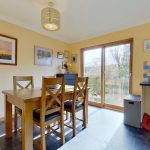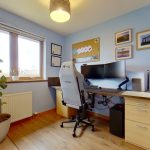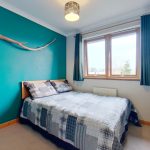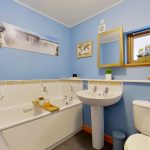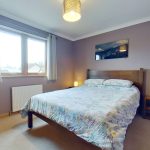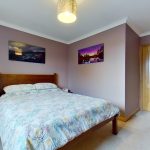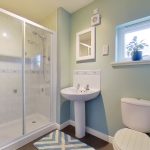9 Iowa Gardens, Forres, Moray, IV36 1EY
£230,000
Offers Over - New Instruction, Virtual tour available
New Instruction, Virtual tour available
Property Features
- Immaculate 3 bed detached home
- Walking distance to all amenities, schools, shops, parks and leisure facilities
- Lovely family home or buy-to-let
Property Summary
An immaculate detached family home in move-in condition, with gardens and a single garage. Tucked away in a peaceful cul-de-sac, yet close to supermarkets, transport links and other local amenities, 9 Iowa Gardens would make a wonderful family home or a great buy-to-let. It would be entirely possible to live here without a car given the proximity to schools, parks, shopping and transport. With a great EPC, 9 Iowa Gardens is a cosy, efficient home.Accommodation comprises kitchen/diner, living room and WC on the ground floor and 3 bedrooms and family bathroom on the upper floor.
Entrance is through a timber front door into a lovely hallway with laminate flooring. There is a large storage cupboard in the hallway and a stylish staircase, with wooden handrail and painted balustrades, leading to the upstairs accommodation.
Kitchen/Diner (6.0m x 3.4m)
A fantastic size, the kitchen has a good range of base and wall cabinets, complemented by granite effect counters and a lovely multi-coloured tiled backsplash. There is an integrated dishwasher, single oven, and gas hob with an extractor above. The one-and-a-half sink with drainer and mixer tap is situated beneath the large window, which looks out to the back garden. Space for a free-standing fridge/freezer and plumbing for a washing machine. Wall-mounted Worcester gas boiler. Grey vinyl flooring through the kitchen and diner. The diner is bright and spacious, with ample room for a dining table. Double sliding patio doors lead to the enclosed back garden, and a wooden door with glazed panels leading to the hall also lets daylight stream through.
Sitting room (5.7m x 3.6m)
This beautifully decorated, dual aspect, family room has 3 large front-facing windows in a feature bay formation plus a smaller window to the side of the house. Curtain rail and curtains, wooden laminate floor and wall-mounted shelves. Wooden door with glazed panels leading to the hall.
Downstairs WC (2.0m x 0.8m)
The convenient downstairs WC contains a 2-piece white suite comprising a pedestal wash basin, with a tiled splash back above, and a WC. Vinyl floor tiles.
Carpeted stairs leading to the carpeted upper floor, which has a storage cupboard which houses the hot water tank and provides shelving.
Principal Bedroom (4.2m x 3.4m)
A spacious double bedroom with a double window looking to the front of the house. This superb bedroom benefits from a very large, walk-in, cupboard which has hanging rails, shelving and lots of storage space. Roller blind, curtain pole and curtains. Carpet.
Ensuite (1.7m x 1.8m)
The ensuite contains a 2-piece white suite comprising a pedestal wash basin, with tile backsplash above, and WC. Separate fully tiled shower compartment with sliding glass doors and a mains shower. Opaque window to the front of the house. Vinyl flooring. Shaver point.
Family Bathroom (2.1m x 2.0m)
The family bathroom contains a 3-piece white suite comprising pedestal sink, WC and a bath. There is a tile splash back around the bath and above the wash basin and a wide wooden shelf along the length of the bathroom, plus a wall-mounted cabinet with a mirrored door. Opaque window looking to the side of the house. Vinyl flooring.
Bedroom 2 (2.7m x 3.0m)
This is a lovely bright double bedroom with a large window overlooking the back garden and beyond. Double built-in wardrobe with shelf and hanging rail. Carpet.
Bedroom 3 (2.5m x 2.7m)
A further bright and airy double bedroom with large window overlooking the back gardens and beyond. Built-in cupboard with hanging rail and shelves. Roller blind. Carpet.
Outside
The back garden is fully enclosed with fences all the way round, perfect for pets and children, or chilling out on a summer’s evening. There are steps down from the patio doors on to paving slabs, beyond which there is a beautifully laid, stone, circular area to sit in. The garden is well-established and cared for and contains flower beds, small trees, and shrubs.
The front garden has a gate to the side of the house, through which is an area laid to gravel and containing raised flower beds. Leading to the front door there is an accessibility ramp. A tidy monobloc driveway provides parking in front of the single garage. Paving with gravel edges leads through another side gate, giving access to the back garden.
Forres is a thriving small town in the northeast of Scotland. With an active high street offering butchers, bakers, cafes, gift shops, hairdressers, a tailor, post office and grocery shops, it continues to offer a wide selection of services. The town boasts large parks and woodland walks, having been placed, or won, the relevant section of Britain in Bloom on multiple occasions. Primary and secondary schooling is available in the town, with the Drumduan Steiner school offering alternative education and Gordonstoun private school a mere 11 miles away with transport available daily.
Healthcare is available in Forres with hospitals in Elgin (12 miles) and Inverness (26) miles. Transport links are excellent with a regular bus running between Aberdeen and Inverness, a train station also on the main line between Aberdeen and Inverness and airports in both Inverness and Aberdeen providing daily flights to domestic and international destinations.
Outdoor opportunities are incredible with the beautiful white sand beaches of Findhorn less than 5 miles away, offering sailing, paddleboarding and wild swimming, skiing is available in both The Lecht and Cairngorms, both less than an hour away, and endless opportunities for walking, biking, horse riding and hiking in the vast forests of Culbin and Newtyle.
Please note that all measurements and distances are approximate and provided for guidance only.

