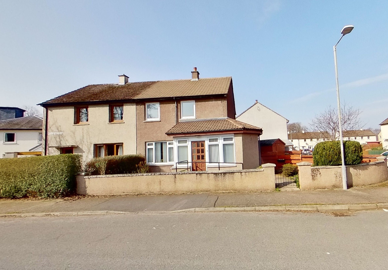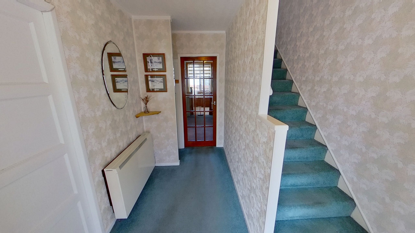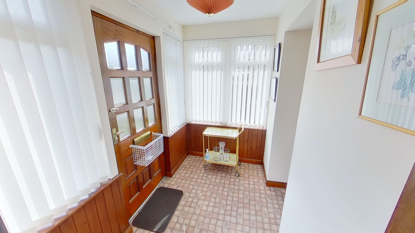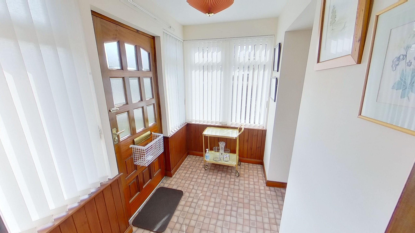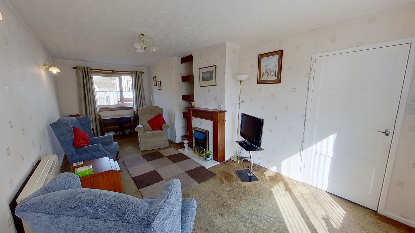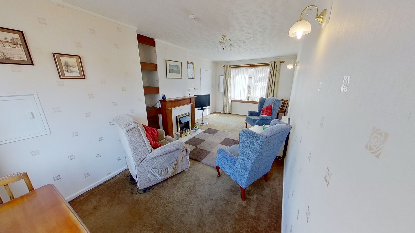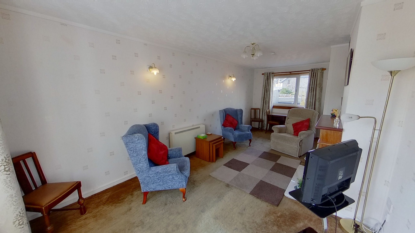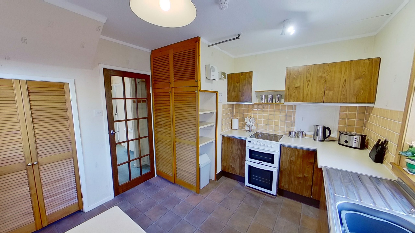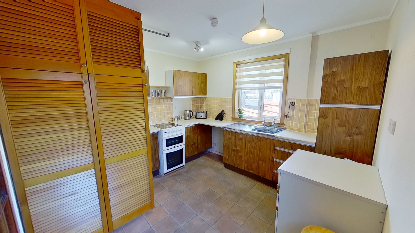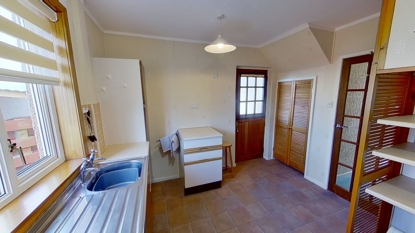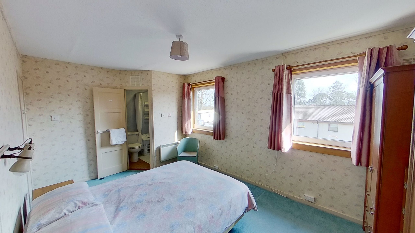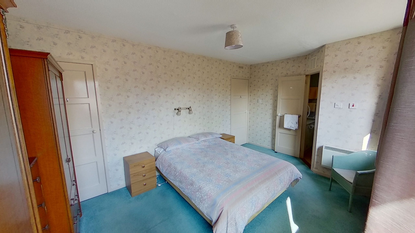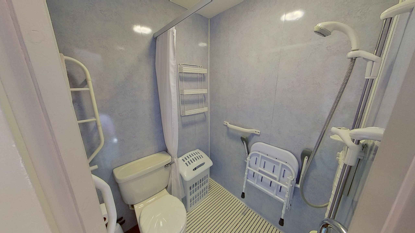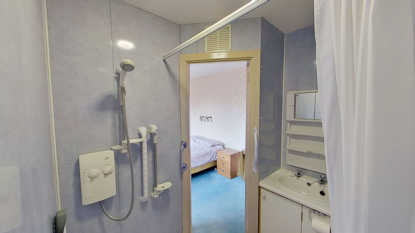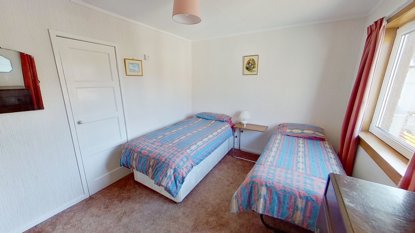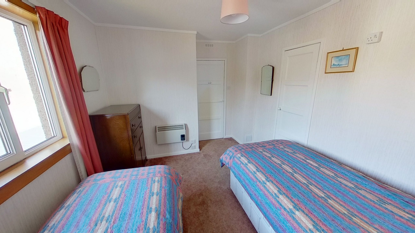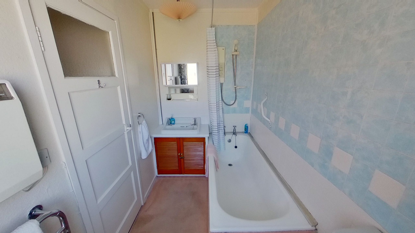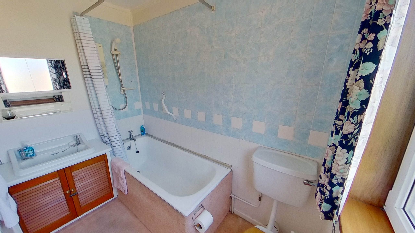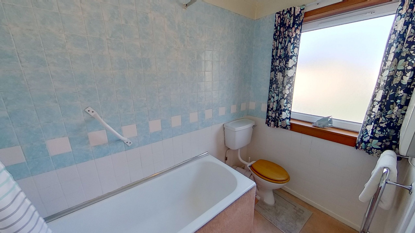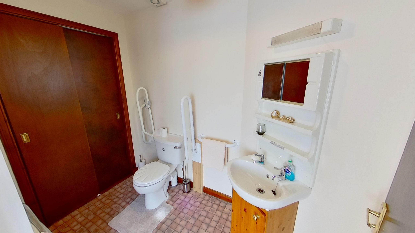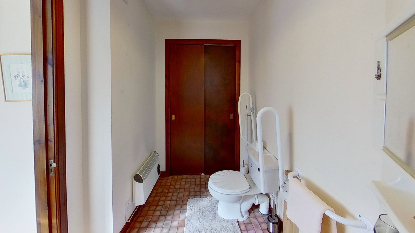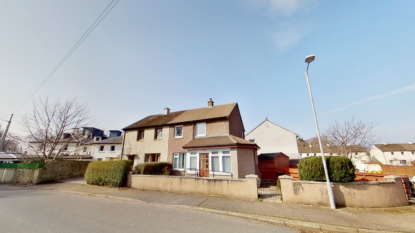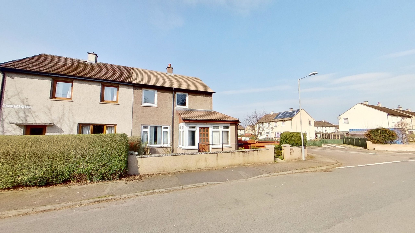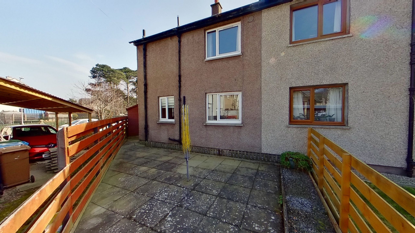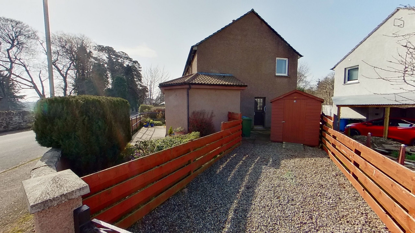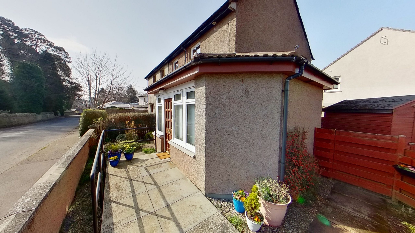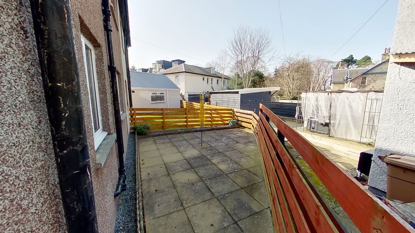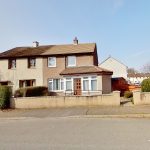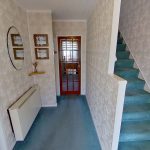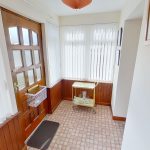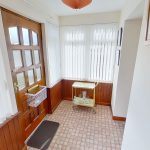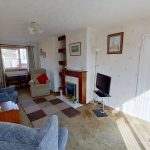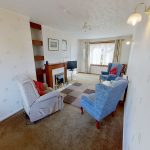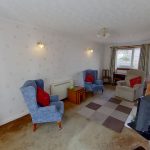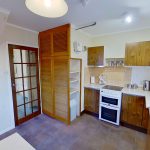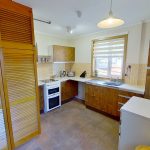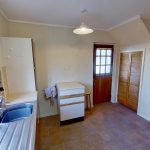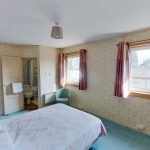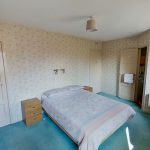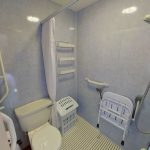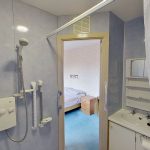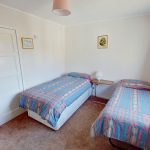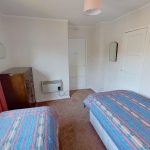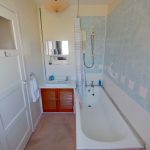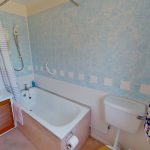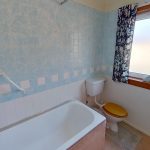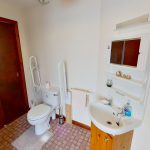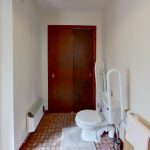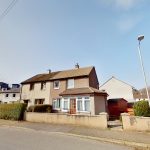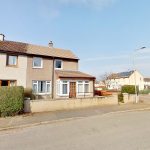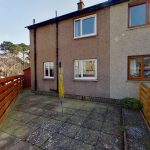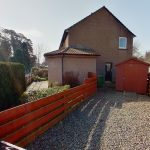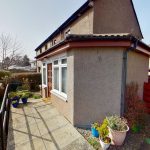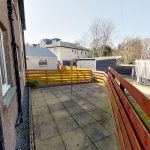This property is not currently available. It may be sold or temporarily removed from the market.
9 Mill Road Terrace, Nairn, IV12 5EG
£140,000
Offers Over - Sold
Sold
Property Features
- Great starter home or investment buy
- Low maintenance garden with parking
- Close to all local amenities
- Nearby riverside walks
Property Summary
Situated in a residential area to the South side of Nairn close to all amenities including schools, town centre, rail and bus links and steps away from Nairn Health Centre and hospital. This two bedroom semi-detached property benefits from low-maintenance gardens to the front and rear and also from off-street parking.The property has been in the same ownership for many years and is now available for sale offering a great affordable starter home.
There is considerable storage, the addition of a porch and cloakroom with WC on the ground floor and spacious rooms, in particular the bedrooms.
Porch – 2.50m x 2.10m
A beneficial addition providing a bright and spacious entrance to the property. Glazed to two sides allowing ample natural daylight to flood in. A sliding door accesses the hall and a further door leads to the cloakroom with WC.
Cloakroom with WC – 2.44m x 1.62m
Comprising a WC and wash hand basin. A window faces to the front aspect and a large storage cupboard with sliding doors provides coat hanging space and also has a celling hatch.
Lounge/Dining - 6.79m x 3.27m
Bright and spacious dual aspect room laid with carpet and offering ample room for living and dining room furniture. A focal point is created by means of an electric fire set in a marble hearth with timber surround. An alcove to the side if the fireplace provides some display shelving and a convenient serving hatch opens from the dining room to the kitchen.
Kitchen - 3.37m x 3.04m
To the rear of the property and fitted with a generous selection of wall and base units with a laminate worktop, tiled splashback and includes a freestanding electric cooker. A stainless steel sink sits below the window overlooking the back garden. Handy additional storage is provided by means of a cupboard built-in below the stairs. A further cupboard houses the hot water tank and a door to the side accessed the garden and driveway.
A carpeted staircase leads to the first floor landing where there is a full-height linen cupboard and a hatch to the loft.
Bedroom 1 - 4.08m x 3.24m
A very generous double room to the front of the property with two double glazed windows. Benefitting from a full height built-in storage cupboard and an en-suite wet room.
En-suite Wet Room - 2.01m x 1.61m
Comprising a wash hand basin set in a vanity unit, a WC and a Mira electric shower housed in an open shower area. The room is lined with wet wall panels.
Bedroom 2 - 3.07m x 3.86m (at longest)
Another good sized bedroom to the rear of the property with a single built-in wardrobe.
Bathroom - 2.66m x 1.59m
Comprising a white WC, wash hand basin set in a vanity unit and a bath with a Mira electric shower over. A window faces to the side aspect.
Outside –
The garden has been designed with low maintenance in mind. The front of the property is enclosed by a block and harled wall with a pedestrian wrought iron gate to the front and a further set of wrought iron gates to the side accessing the gravel driveway and shed. An easy access, paved ramp accesses the front door. The rear garden is paved and enclosed by ranch style timber fencing.

