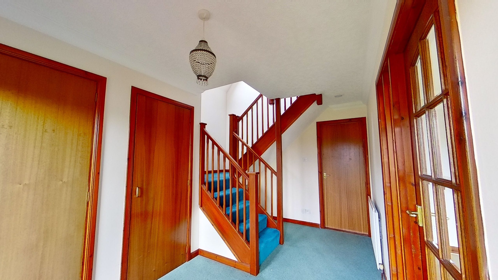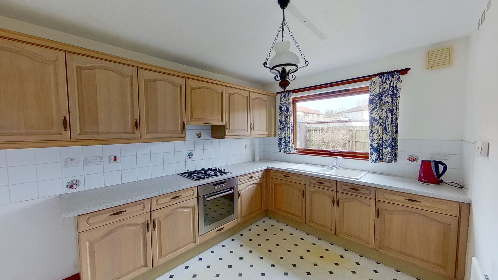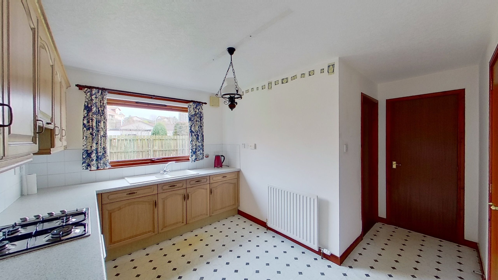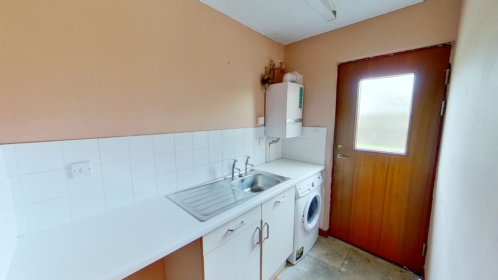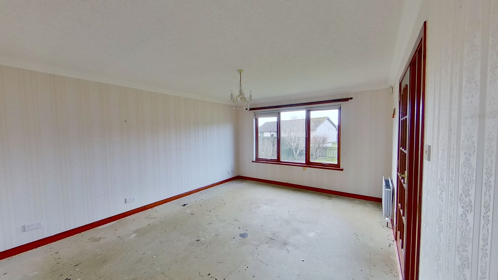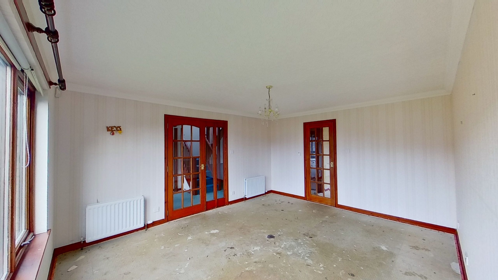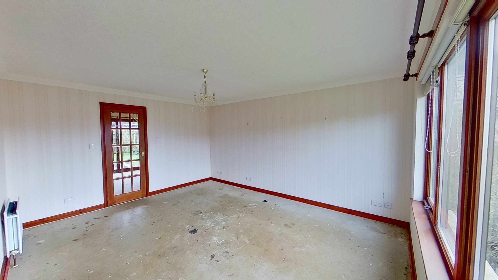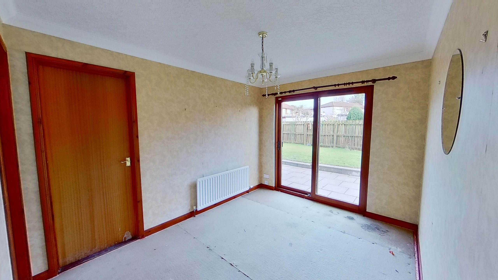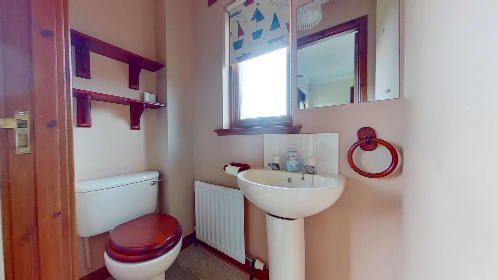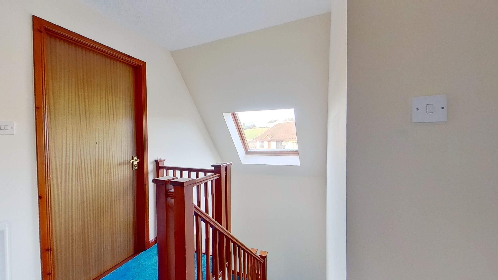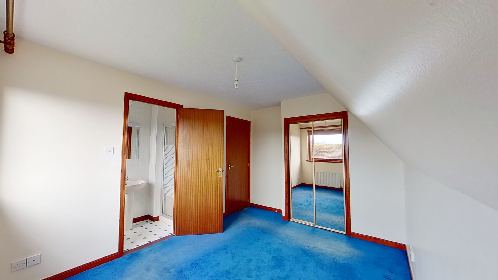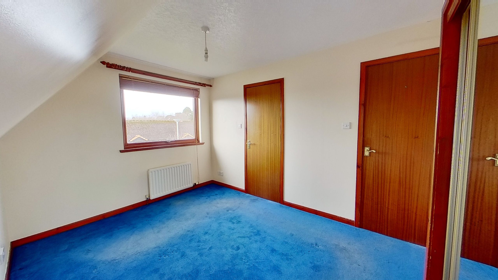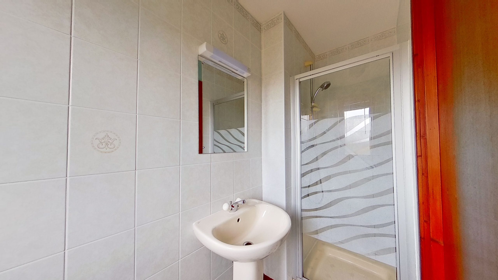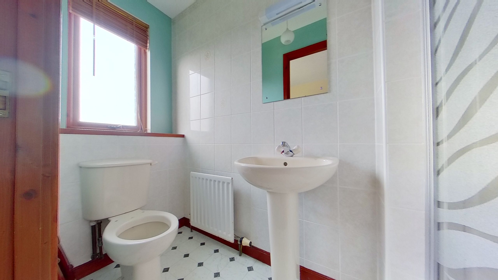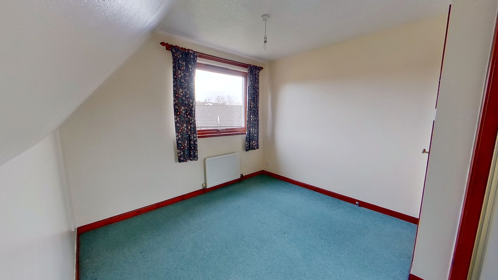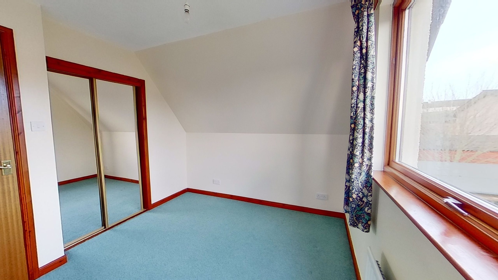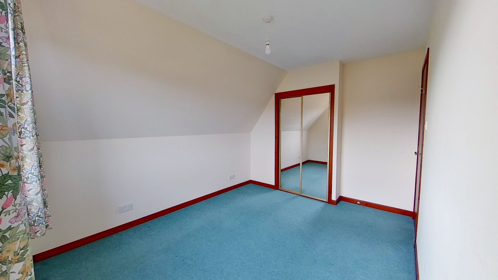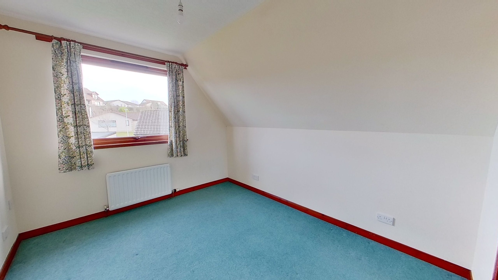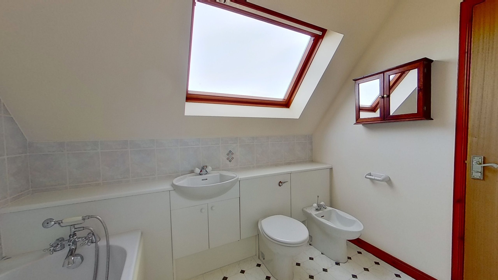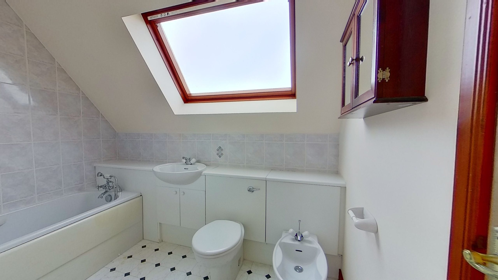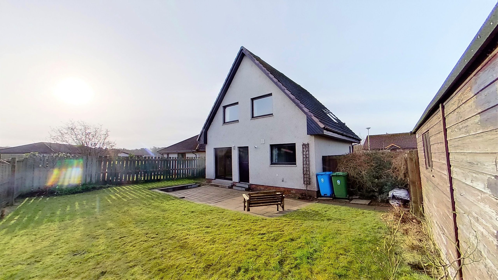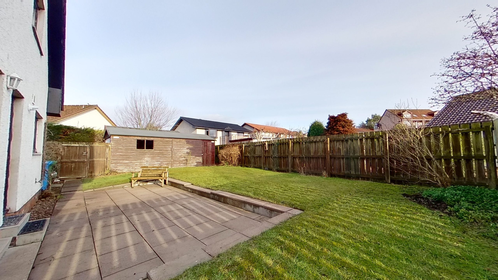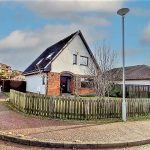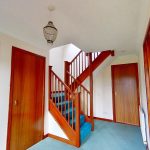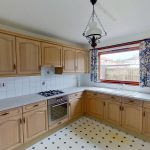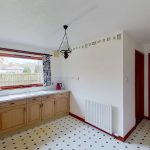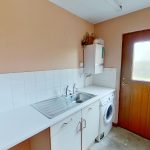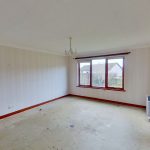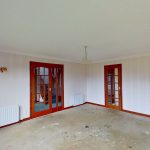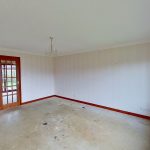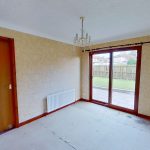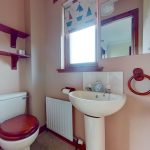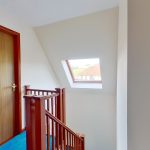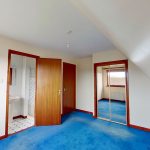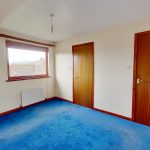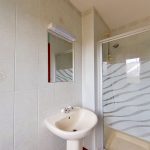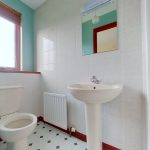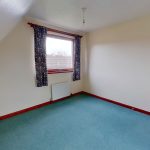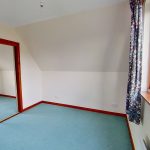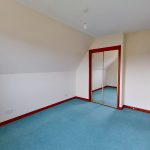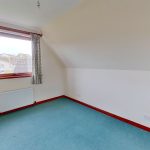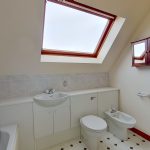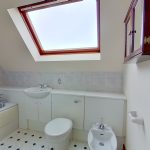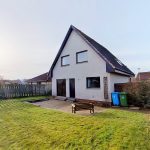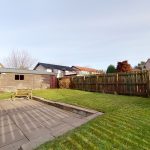This property is not currently available. It may be sold or temporarily removed from the market.
9 River Park, Nairn, IV12 5SP
£265,000
Offers Over - Sold
Sold
Property Features
- Quiet no-through cul-de-sac
- Great family home
- Fully enlcosed garden
- Located on the edge of Nairn
Property Summary
Spacious three bedroom detached dwelling in a sought-after and desirable area of Nairn.This three bedroom 1 ½ storey property has been brought to the market offering excellent accommodation over two floors. The layout on the ground floor affords the opportunity to create a more flexible and perhaps open-plan layout, desirable in modern day living. Equally, the present layout is also conducive to family living and flows well. The property would however now benefit from some modernisation to achieve its full potential.
Situated in a popular and peaceful residential area on the edge of Nairn in a desirable development comprising a range of similar aged properties. No 9 enjoys a pleasant site in a no-through cul-de-sac. Riverside walks and access to the town centre are all within easy reach and a short stroll also leads to Sainsburys supermarket and Home Bargains.
Entrance Hall
A spacious entrance hall accessing the lounge , kitchen, cloakroom and the carpeted staircase leading to the first floor. A large cupboard provides excellent storage, along with housing the electric circuit unit and the security alarm control panel.
Lounge 4.73m x 3.88m
A well-proportioned room to the front of the property with doors accessing the hall and dining room. This room enjoys lots of natural daylight.
Dining Room 3.50m x 2.74m
To the rear of the property and providing ample space for a family dining table and chairs. Patio doors lead to the rear garden.
Utility Room 2.31m x 1.51m
With a door to the rear and providing space for a washing machine and tumble drier. A stainless steel sink with storage below and a wall mounted Vaillant boiler complete the room.
Kitchen 2.71m x 3.50m
Fitted in an ‘L’ shaped design with limed oak effect units a laminate worktop and tiled splashback. Included in the sale are a four ring gas hob, electric oven and extractor hood. A 1 ½ bowl sink and drainer sits below the window overlooking the back garden.
Cloakroom 1.66m x 0.87m
Conveniently situated on the ground floor, comprising a WC and wash hand basin with the window to the side aspect.
Landing
Accessed via the carpeted staircase. A large Velux window allows for lots of natural daylight to brighten the landing. A cupboard offers some storage along with housing the hot water tank and a hatch in the ceiling accesses the loft.
Master Bedroom 3.49m x 2.89m
To the front of the property and benefiting from double mirrored wardrobes. Laid with carpet.
En suite Shower room 0.99m x 2.80m (into shower cubicle)
A convenient addition to the bedroom comprising a WC, wash hand basin, and a shower cubicle housing a Triton mains fed shower. The room is fully tiled for ease of maintenance.
Bathroom 2.73m x 1.99m
A bright and very generous bathroom comprising a white bath and built-in WC, wash hand basin and bidet. A large Velux window allows ample daylight to flood in.
Bedroom 2 3.69m x 2.89m
A good size double room to the rear of the property, benefitting from double built-in mirrored wardrobes and laid with carpet.
Bedroom 3 3.09m x 2.86m
Another double room to the rear, again with double mirrored wardrobes and laid with carpet.
Outside
The garden is fully enclosed to the rear and mainly laid to lawn. A timber garage benefits from power, light, a cement floor and has a side door along with a front up and over door. There is generous off-street parking to the front of the garage. The front garden is again enclosed by timber fencing and laid to lawn.

