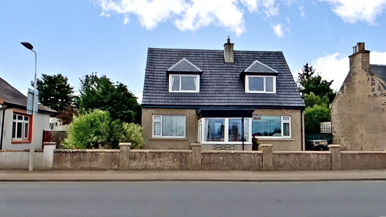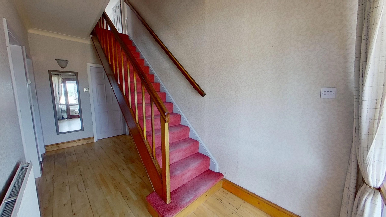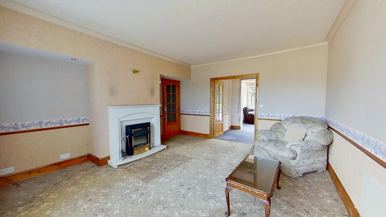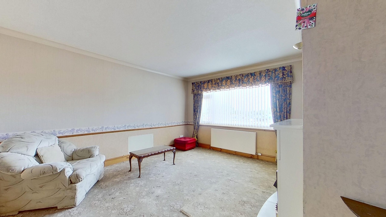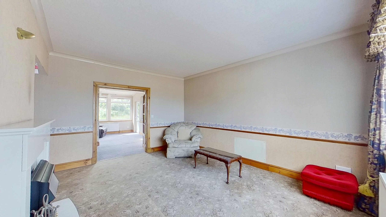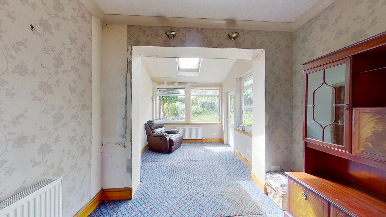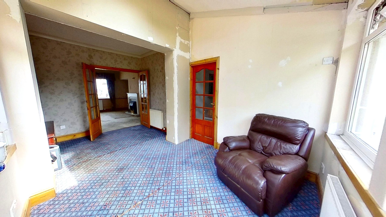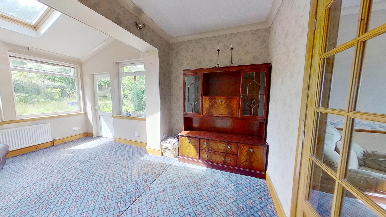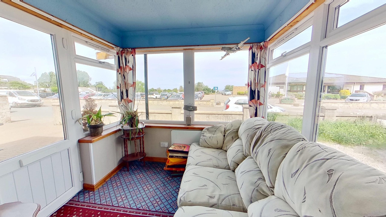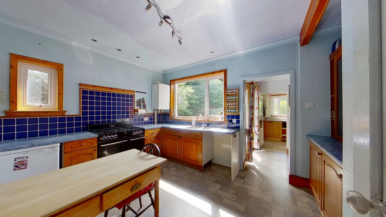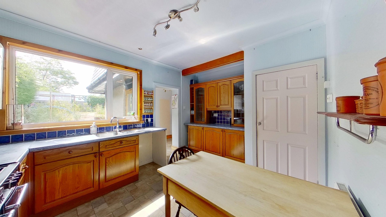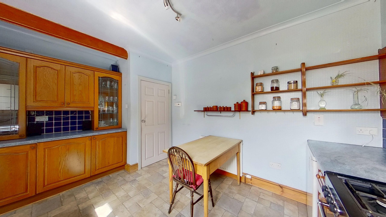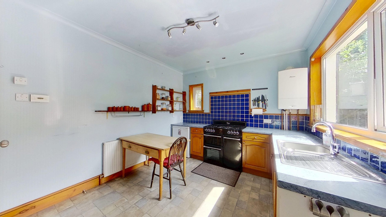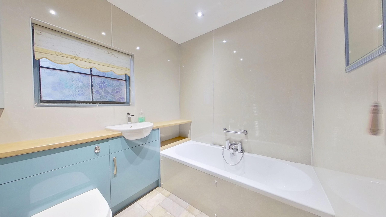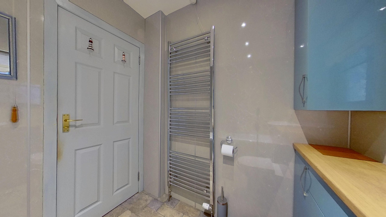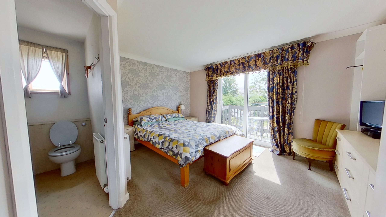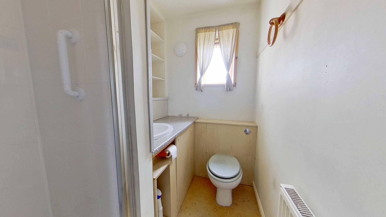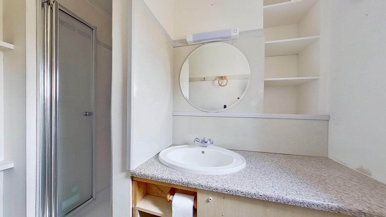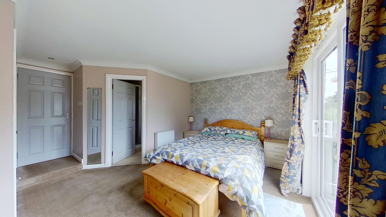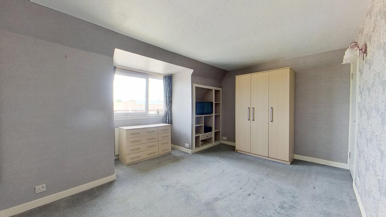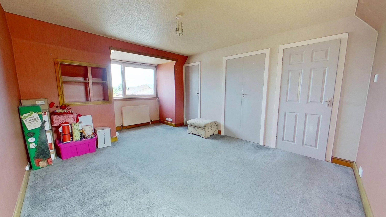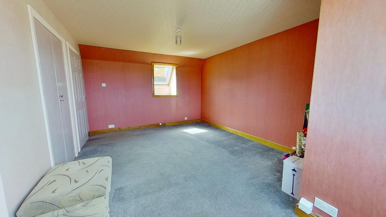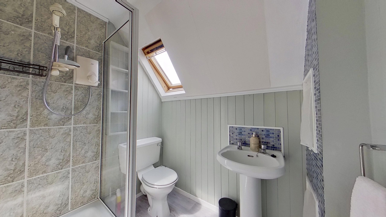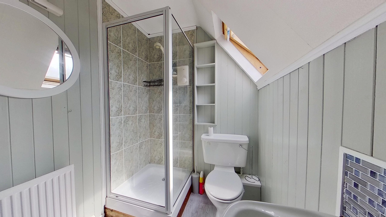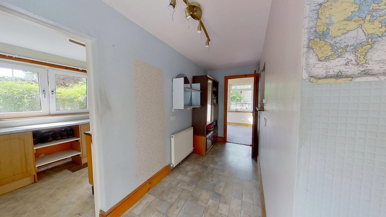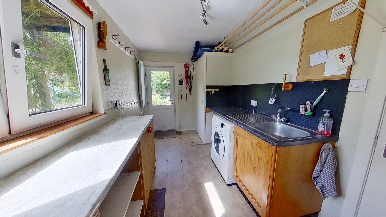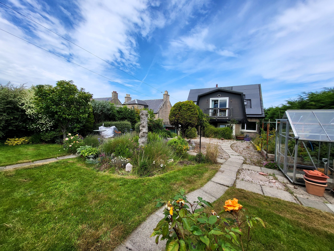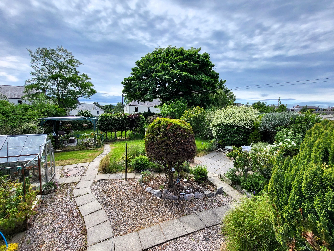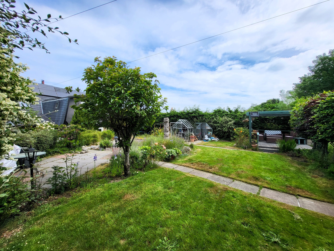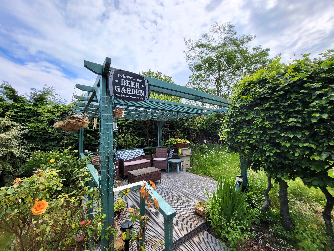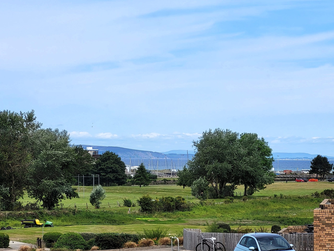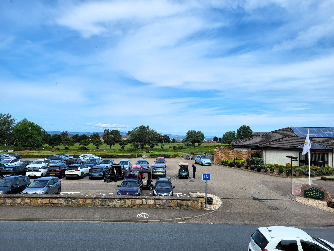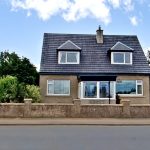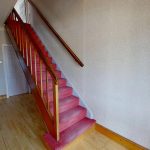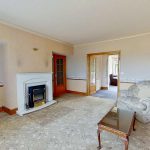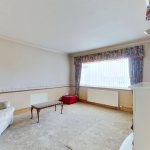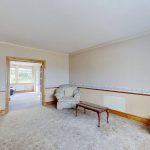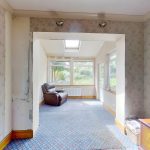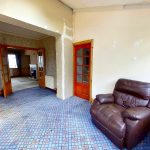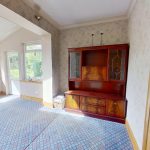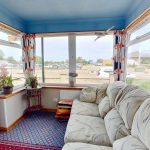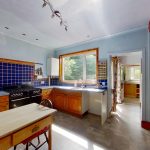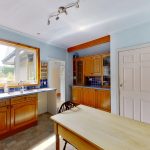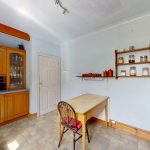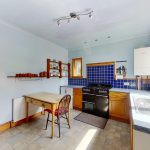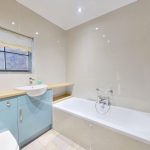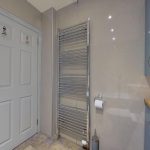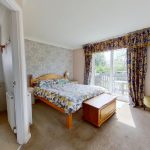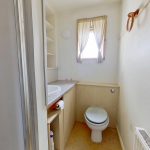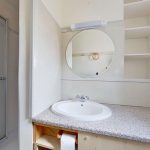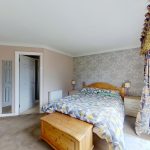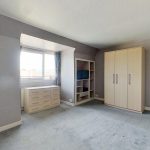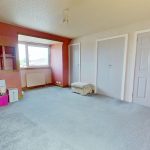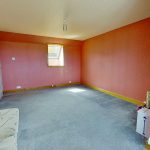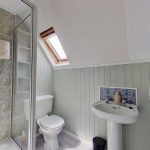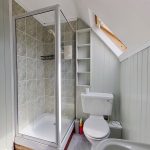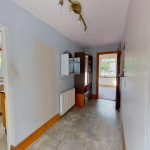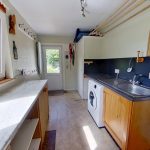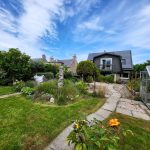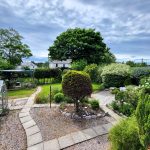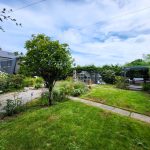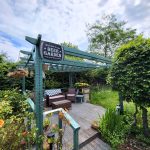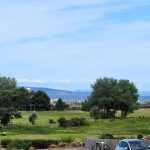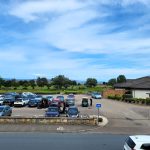Property Summary
Four bedroom detached dwelling located in a desirable area just a short stroll from the beach, riverside, town centre and directly opposite Nairn Dunbar Golf ClubAurora is a spacious four-bedroom detached home offers a fantastic home with generous accommodation and an exceptional garden, perfect for family living. The front of the property is enclosed by a low block and harled wall and approached via a loc bloc and gravel drive, providing ample parking and potential space for a garage.
A spacious uPVC double-glazed porch at the front leads into a welcoming hall with staircase to the first floor.
The ground floor features a bright and generous lounge to the front, with a wood burning stove concealed behind an electric fire. French doors open into a versatile garden room or dining room with its own access to the rear garden and a lovely outlook.
The rear hall provides access to a well-proportioned dual aspect kitchen with space for dining and a good range of kitchen units, a useful utility room with excellent additional storage, and a door with garden access.
An attractively refurbished contemporary bathroom includes an integrated WC and wash hand basin with storage, a bath with a shower tap attachment, and the walls are clad in soft blue, durable wet wall panelling.
Also on the ground floor is a convenient and good-sized double bedroom to the front elevation. Flexible in use this could also be used as a dining room or family room.
Upstairs, the master bedroom is a standout feature with French doors opening onto a private balcony overlooking the attractive garden. This room also benefits from built-in storage and an en suite shower room with WC, wash hand basin, and a shower cubicle and mains fed power shower.
Bedrooms 2 and 3 are both generous doubles to the front of the house, enjoying views of the Moray Firth. A separate shower room serves these bedrooms, complete with WC, wash hand basin, and shower cubicle housing a mains fed power shower.
The extensive rear garden is fully enclosed and offers a range of areas to enjoy throughout the day, providing a wonderful outdoor retreat.
Additional features include gas central heating and photovoltaic panels, enhancing comfort and energy efficiency.
This family home offers amazing potential, whilst occupying a great location, provides oodles of space, and a fabulous garden.
Approx. Dimensions
Front porch 2.36m x 2.36m
Lounge 4.57m x 4.18m
Garden room 5.04m x 2.82m
Utility room 3.96m x 2.12m
Kitchen 4.13m x 3.12m
Bathroom 2.28m x 1.97m
Bedroom 4 3.44m x 3.36m
Bedroom 1 4.08m x 4.55m (including en suite)
Ensuite 2.43m x 1.29m
Bedroom 2 4.95m x 3.56m
Bedroom 3 4.30m x 3.82m
Shower room 1.58m x 1.77m

