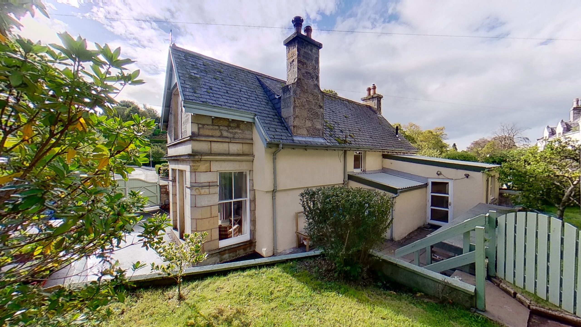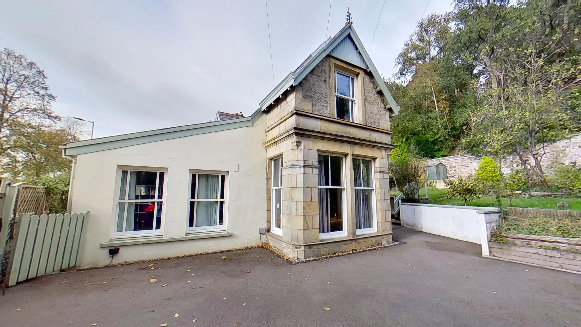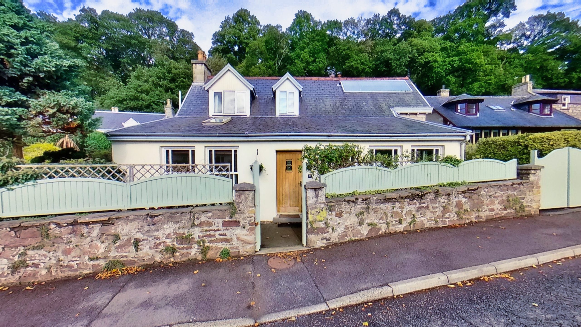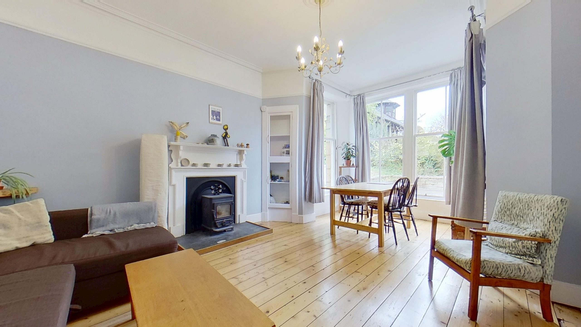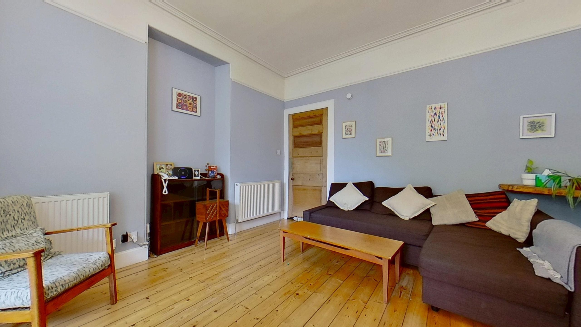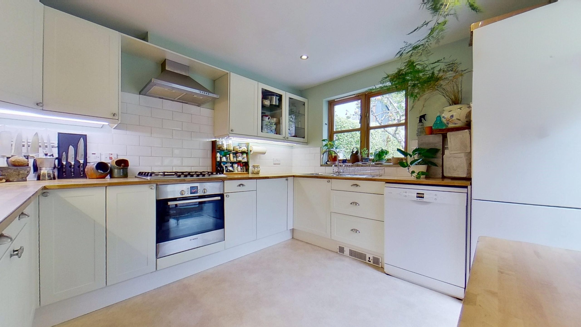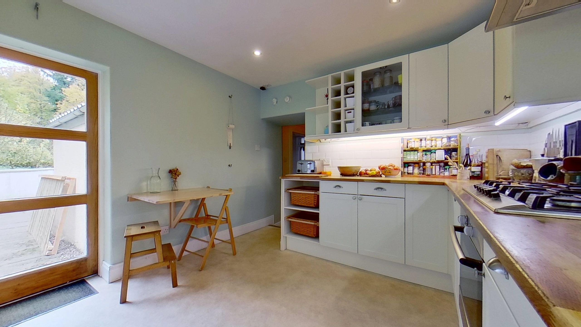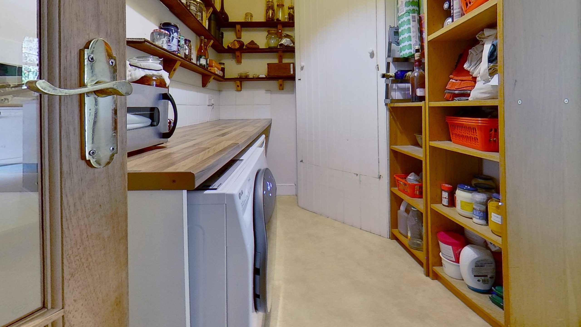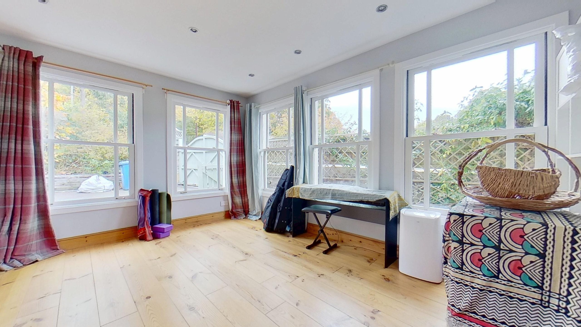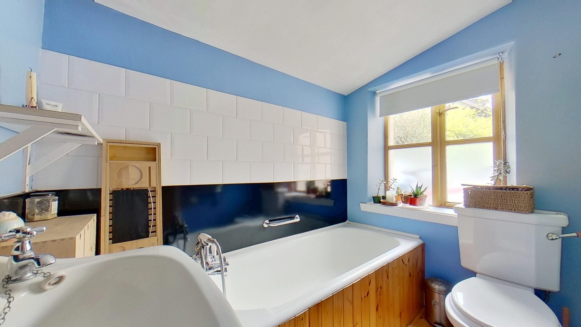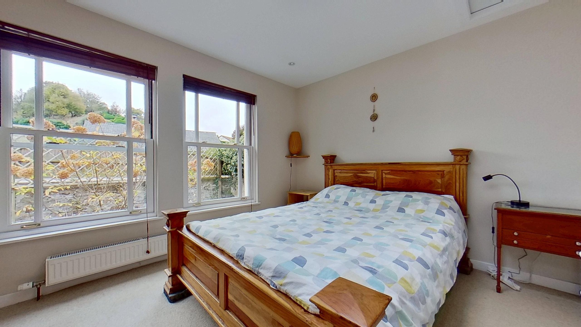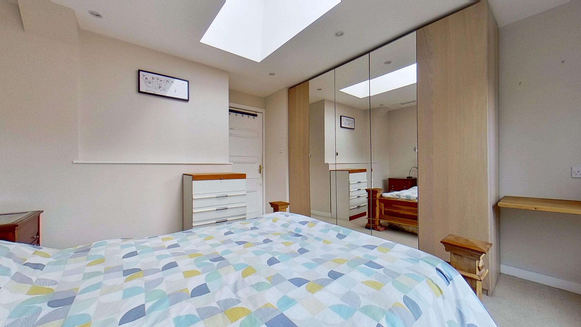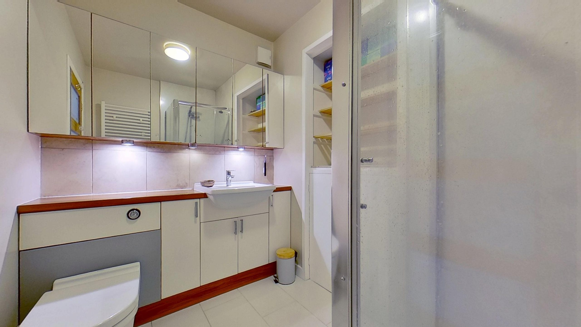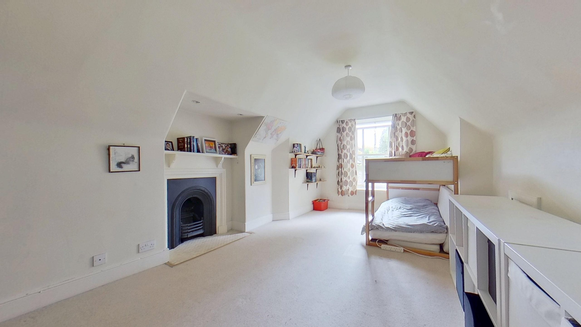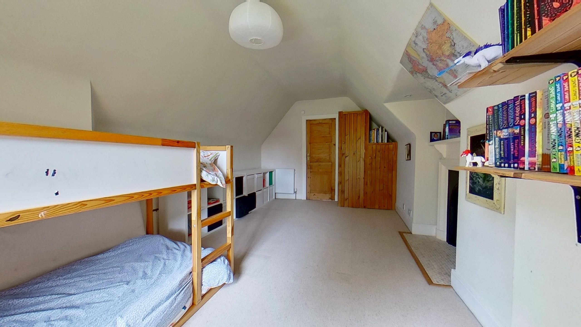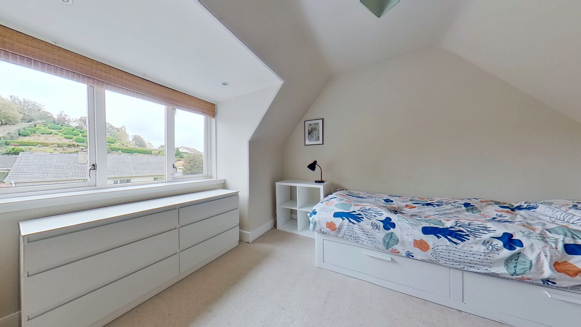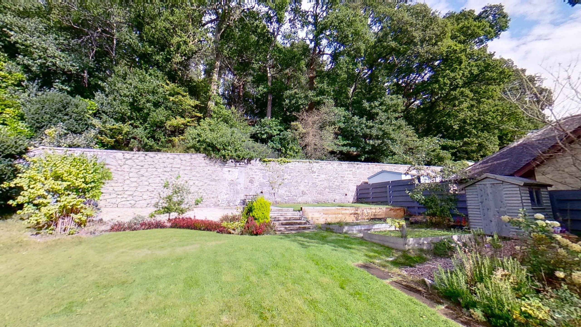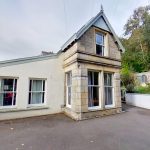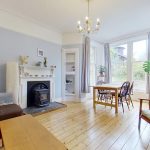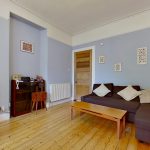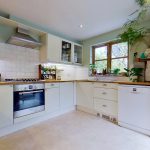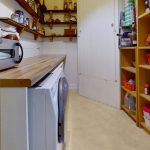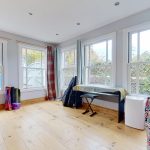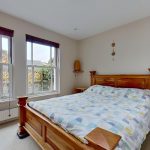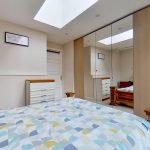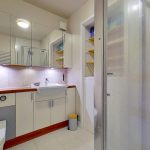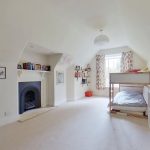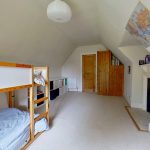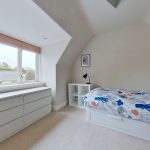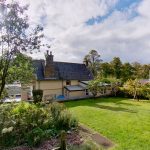Bank View, 57 St Leonards Road, Forres, IV36 1DW
£370,000
Offers Over - Under Offer
Under Offer
Property Features
- Truly stunning 3-bed detached house
- Charming stone character property
- Large fully enclosed rear garden
- Popular residential area of Forres
- Convenient location within walking distance of most amenities
Property Summary
Located on arguably one of the most desirable streets in Forres, this beautiful 3-bedroom, 2-reception, detached, character home, with a large garden backing onto Cluny Hill and within walking distance of all amenities, schools, parks and shops would make a wonderful home for a wide variety of families. Many original features including wooden doors, picture rails and cornicing. The property benefits from front roof solar panels, which are an amazing source of hot water throughout the sunnier months.Entering the house through a wooden front door with a stain glass window into a large, bright front room, with a door leading to the main hall.
Front Family Room/Dining Room (5.9m x 3.3m)
A wonderfully bright, dual-aspect front room, with wall-to-wall windows, that could be used for a variety of purposes, e.g. playroom, dining room, studio. Painted in a modern slate blue/grey, with spotlights on the ceiling, wall lights and light wooden flooring, this is a beautiful room. It also provides a substantial space to shed outdoor clothing and shoes with wall-mounted coat hooks. A glass panel door leads to the hall and allows natural light to stream through.
Hallway
A lovely character L-shaped hallway with wood panel doors leading to the sitting room, bathroom, double bedroom, kitchen and pantry/utility room. Reclaimed wood floorboards provide character. The U-shaped staircase is carpeted with feature wooden balustrades and a low window to the rear garden.
Formal Sitting Room (3.8m x 5.8m)
This elegant, formal sitting room has wooden sash-and-case windows in a square bay, with panelling around, looking to the side garden. The picture rail, cornicing and wood burning stove, with a cast iron fireplace on a Caithness slate hearth and wooden mantelpiece, provide wonderful features. A wooden alcove with shelves and display doors sits to the side of the fireplace with a further deep alcove to the side wall. Wooden floors.
Downstairs Bedroom (3.2m x 3.8m)
A spacious, bright, double bedroom to the front of the house with modern sash-and-case wooden windows to the front and an additional Velux window in the ceiling. A large freestanding wardrobe, with hinged doors, provides substantial hanging and shelf space. Access hatch to extension attic.
Shower room (2.0m x 2.4m)
With a modern white, 2-piece suite (WC with hidden cistern, and washbasin inset to a bathroom cabinet with a cupboard above with mirror) and a separate shower enclosure with a mains shower. An alcove houses cupboards and shelves providing superb storage. Heated towel rail. Tile floor. An opaque glazed wooden door provides natural light from the hall. Adjacent to the downstairs bedroom, it may be possible to install a door to the hall that would enable this to be an ensuite to the bedroom.
Bathroom (1.5m x 2.2m)
A cute “cottage” bathroom with a 3-piece suite comprising bath, with wooden side panelling, wall-mounted wash hand basin, and WC. Wet wall backsplash to the bath and basin with a wall-mounted mirror and light above. Heated towel rail. A large window, with blind, to the side allows natural light and ventilation.
Pantry/Utility Room (1.5m x 2.96m)
Now an essential attribute for every home – a pantry/utility room! Plumbing for washing machine and space for a tumble drier beneath a countertop providing an out-of-the-way space for folding clothes. Ceiling mounted pulley for drying clothes. Wall-mounted shelves run along two walls with large, box shelves to the third wall. A deep cupboard houses the gas central heating boiler and the hot water tank. A glazed door opens to the hallway, and a step up leads to the kitchen.
Kitchen (3.4m x 3.0m)
A lovely, bright kitchen to the rear of the house with a glazed door to the back garden and a large window allowing light to stream in. Painted in pastel colours with a wide range of white upper and lower cabinets, with under-cabinet lighting, contrasting with the wooden countertop and light-coloured floor. Space for a small breakfast table and for a fridge freezer and dishwasher. A one-and-a-half bowl sink with mixer tap sits beneath the window to the garden. Integrated gas hob, oven and extractor fan. White tile backsplash.
Upstairs
A carpeted, U-shaped staircase with wooden balustrades leads to the upper floor. On the turn of the stairs there is a sash-and-case window with stained glass panels allowing natural light. In front of you, at the top of the stairs, the open space has been creatively used to provide an office space, with a fitted, curved desk with a window looking out over the back garden. Access hatch to attic.
Bedroom 2 (5.6m x 3.1m)
This lovely bedroom has a wonderful “cottage” feel, with a feature cast iron fireplace with tile surround and a wooden mantlepiece with spotlights above. A modern wooden sash-and-case window is set into the square bay at the gable end. Fitted wardrobe.
Bedroom 3 (3.0m x 3.8m)
A bright, double bedroom with a dormer window looking out across St. Leonards Road towards Braeback. Access hatch to wall cavity.
Gardens
The gardens of Bankview are lovely, stretching from the house up to a wall that borders Cluny Hill. With a large area of grass, they are perfect for sitting out or as a secure environment for children to play. The gardens have been landscaped to be easily maintained, with substantial lawn areas and well contained raised vegetable beds and borders. Multiple productive fruit trees. To the rear there is an area of decking, perfect for sitting out on a summer evening and enjoying the colours and tranquillity of Cluny Hill. To the front there are electric, double, wooden gates to St.Leonards Road which provide access to a driveway with parking for two cars.
Outbuildings
Immediately behind the house there is a long woodshed that could also provide storage for bikes or outdoor toys. There are two further wooden garden sheds.
Forres
Bankview sits on one of the most prestigious streets in Forres with most amenities within a few minutes’ walk. To the rear is Cluny Hill and to the front, a path leads over to Sanquhar Pond and Chapelton. Applegrove, Andersons and Drumduan primary schools and Forres Academy and Drumduan secondary schools are within easy walking. Forres High Street, a thriving high street with butchers, bakers, pubs, cafes and various other shops is within a few minutes’ walk as are the squash courts, library, tennis courts and swimming pool.
Healthcare is available in Forres with hospitals in Elgin (12 miles) and Inverness (26 miles). Transport links are excellent with a regular bus running between Aberdeen and Inverness, a train station also on the main line between Aberdeen and Inverness and airports in both Inverness and Aberdeen providing daily flights to domestic and international destinations.
Outdoor opportunities are incredible with the beautiful white sand beaches of Findhorn less than 5 miles away, offering sailing, paddleboarding and wild swimming, skiing is available in both The Lecht and Cairngorms, both less than an hour away, and endless opportunities for walking, biking, horse riding and hiking in the vast forests of Culbin and Newtyle.
Please note that all measurements and distances are approximate and provided for guidance only.

