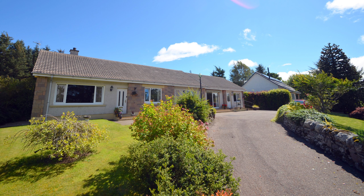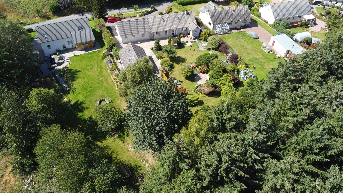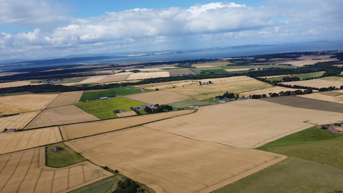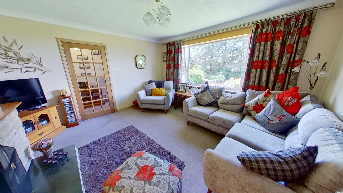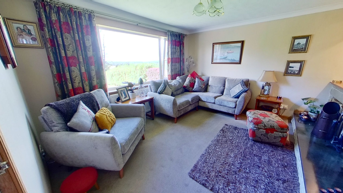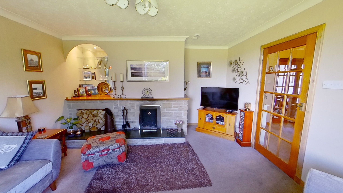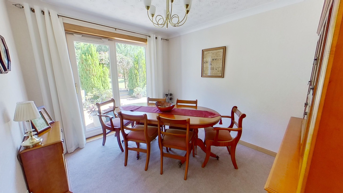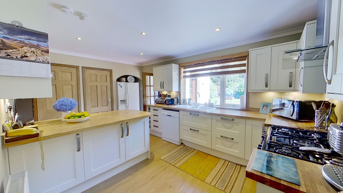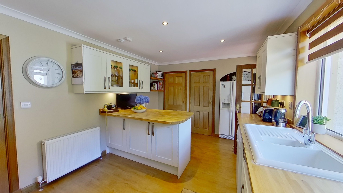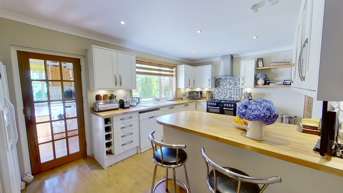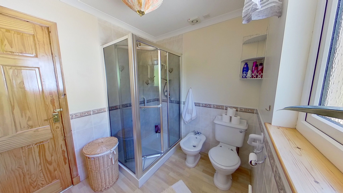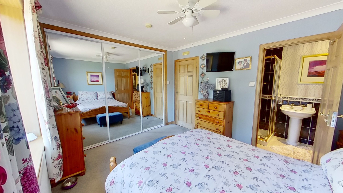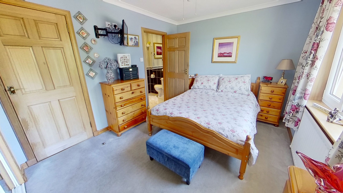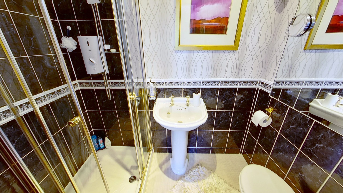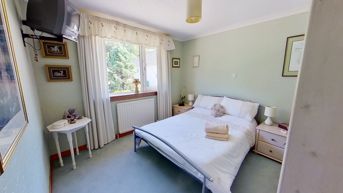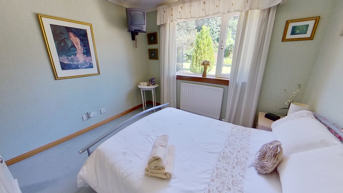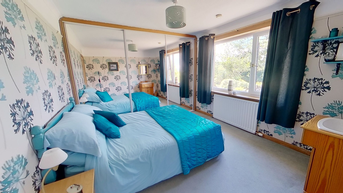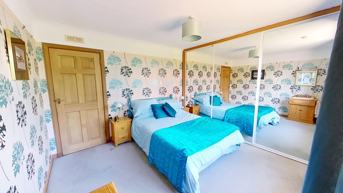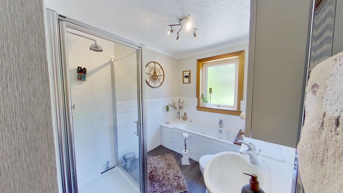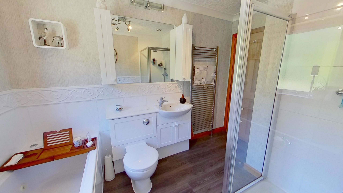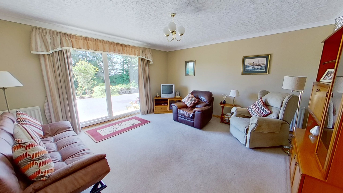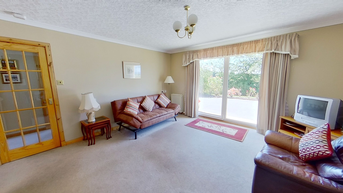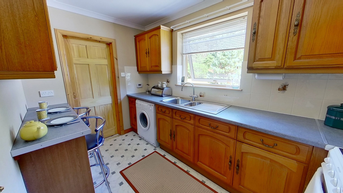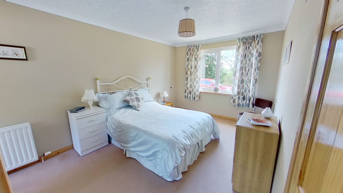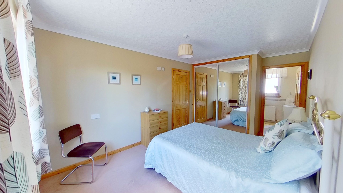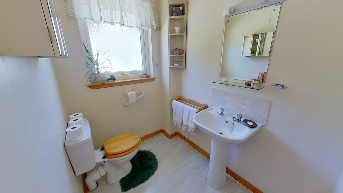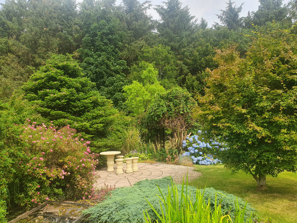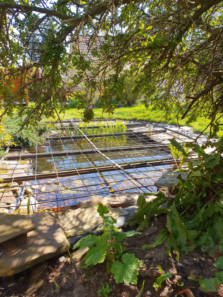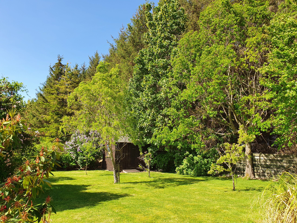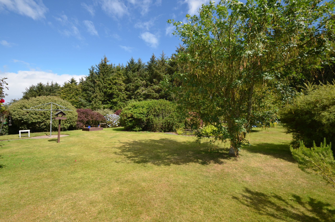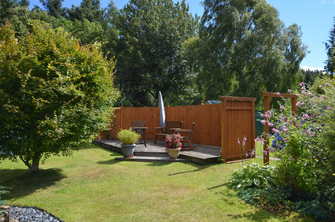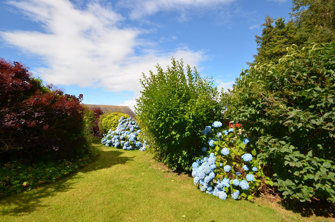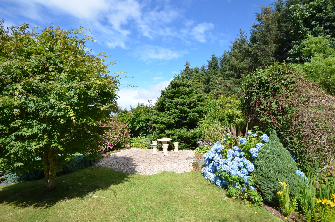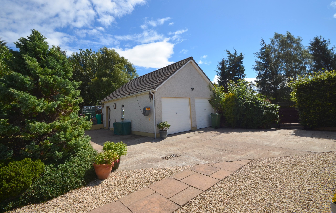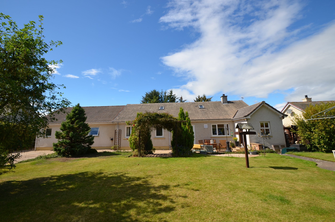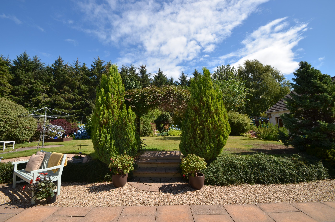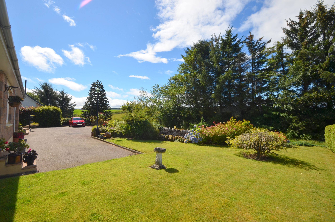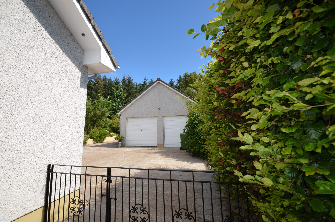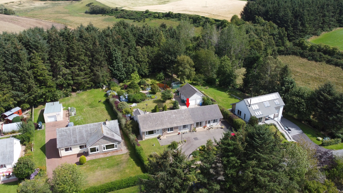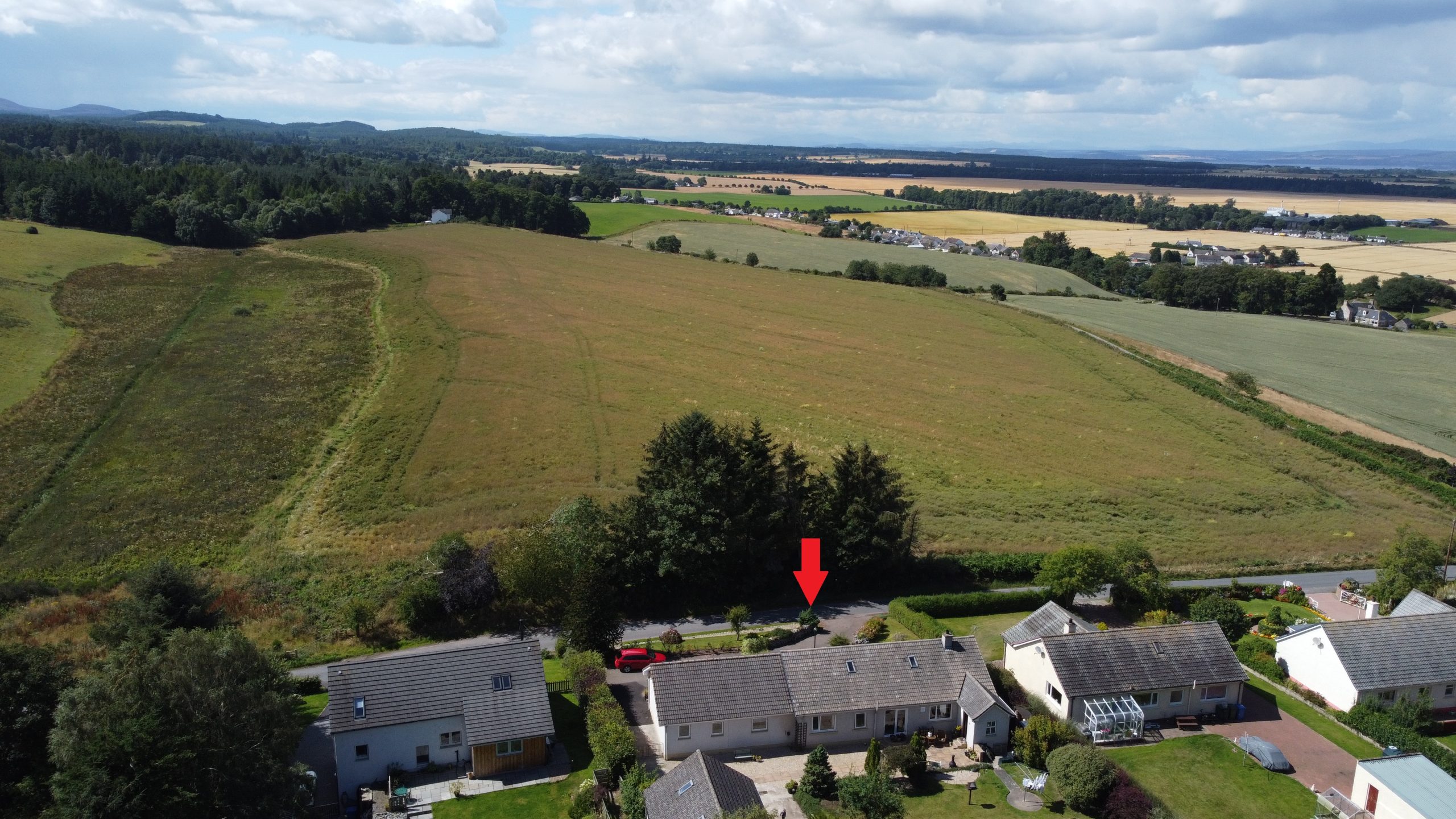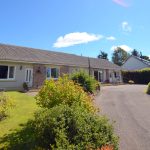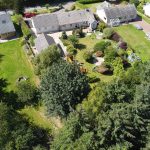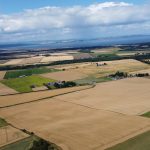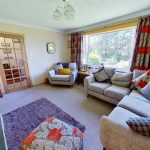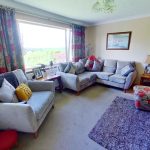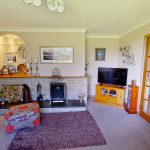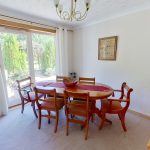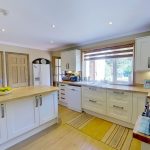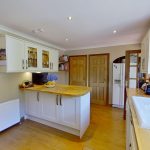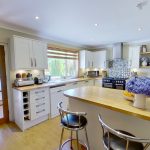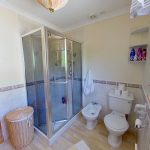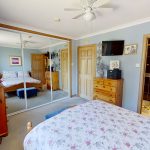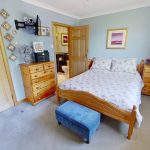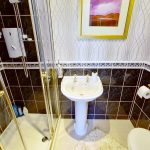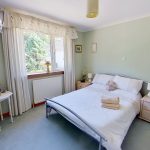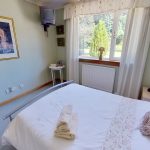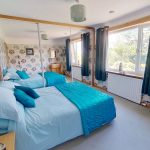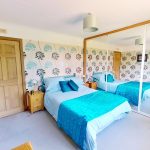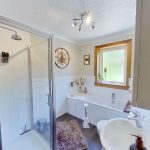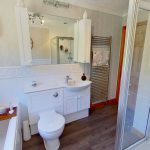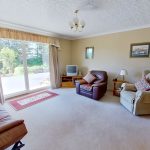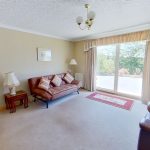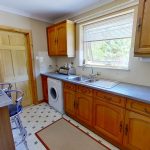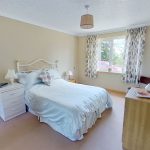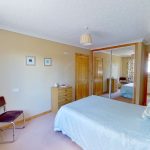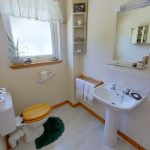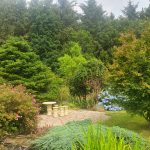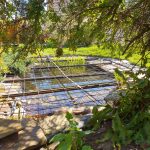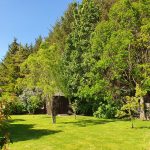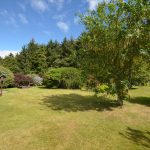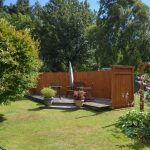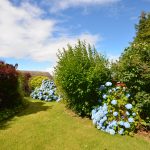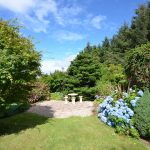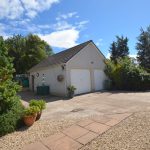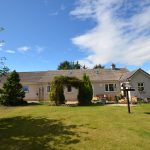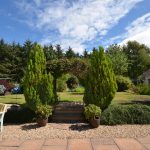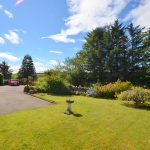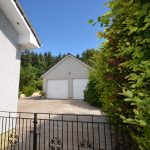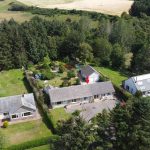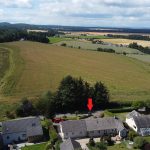This property is not currently available. It may be sold or temporarily removed from the market.
Beinn Aluinn, Broomhill, Nairn, IV12 5SD
£435,000
Offers Over - Sold
Sold
Property Features
- Fantastic countryside location
- Adjoining one bedroom annexe
- Beautiful manicured and private garden
- Bright and Spacious property
Property Summary
We are delighted to bring to the market this desirable three bedroom bungalow with a spacious one bedroom annexe, double garage and a truly stunning garden, located in a semi-rural location and taking in stunning views.Beinn Aluinn presents a very desirable property all on the one level with the addition of an annexe ideal for use as a ‘Granny flat’ or a possible business opportunity to generate some additional income.
The property is situated in a small hamlet in a beautiful semi-rural location approximately 4 miles from the seaside town of Nairn with views towards the Moray Firth and surrounding countryside.
The beautiful and extensive garden has been so well tended over the years, and is the most idyllic setting including a pond and planted with well-established shrubs and trees attracting lots of wildlife and producing an abundance of colour over the Summer months. There is generous tarmac car parking to the front, along with a substantial double garage, the original garage having been extended and converted into the annexe.
On entering the main house, there is a lounge to the left taking in views over the garden and countryside. A fyffe stone fireplace creates a focal point and houses an open fire which heats the radiators and water when the central heating boiler is not on. An attractive alcove to the side of the fireplace provides some display storage. Next to the lounge is a beautifully fitted kitchen refurbished in recent years and now providing a modern functional space with a breakfast bar for informal dining and windows overlooking the beautiful garden. Included are a Cusinemaster 5 ring, 3 oven, range cooker, extractor hood, dishwasher and an American style fridge freezer. Two full height shelved cupboards provide excellent additional storage. A door then leads to the utility room which houses a washing machine, tumble dryer, central heating boiler and a Belfast sink. A further door leads to the garden. Also off the hall lies a dining room next to the kitchen for convenience and with patio doors to the garden. Three generous double bedrooms are all bright and airy, with two benefitting from wall to wall built-in storage. The master bedroom also benefits from an en suite shower room comprising a WC wash hand basin and a shower cubicle.
To complete the accommodation of the main house, a large attractive family bathroom is fitted with a white WC, wash hand basin, bath and a walk-in shower cubicle housing a mains fed shower.
The annexe is an especially bright and spacious addition to Beinn Aluinn offering an ideal ‘Granny annexe’ or business opportunity. Previously the garage and also with an added extension, the property provides a large lounge with patio doors to the front garden, a well-appointed kitchen with a walk-in cupboard which houses the central heating boiler, a cloakroom with WC and wash hand basin and a bright and spacious double bedroom with built-in mirrored wardrobes and an en suite shower room.
To Note -
- The present owners have had planning permission granted for an extension to the property on the ground floor and also to add a 2nd floor. Plans are available for perusal if required.
- Beinn Aluinn and the annexe both have their own central heating boilers. However, they are both fed from the same oil tank and there is one utility bill for both properties.
Approx. Dimensions
Beinn Aluinn
Lounge 4.21m x 4.38m
Kitchen 4.59m x 3.24m
Utility 2.10m x 1.85m
Dining Room 3.29m x 2.86m
Bathroom 3.29m x 2.09m
Bedroom 1 3.69m x 3.05m
En suite 2.23m x 1.38m
Bedroom 2 3.32m x 3.24m
Bedroom 3 3.32m x 3.27m
Annexe
Lounge 4.43m x 4.35m
Kitchen 3.43m x 2.07m
Cloakroom 2.14m x 1.43m
Bedroom 3.21m x 5.06 (at widest)
En suite 2.69m x 2.15m
