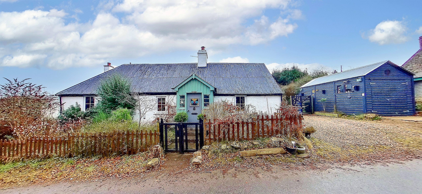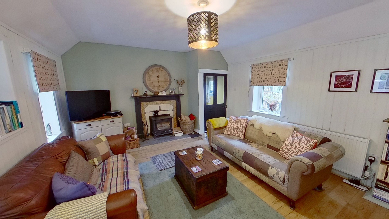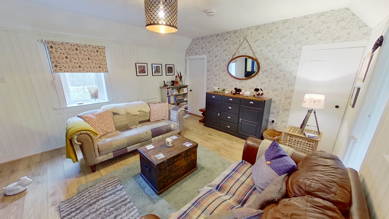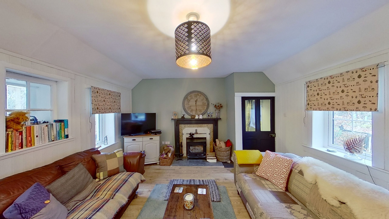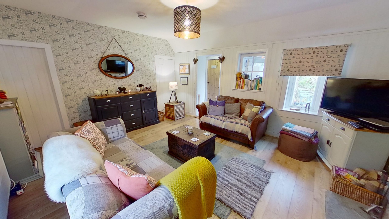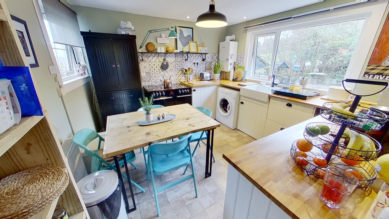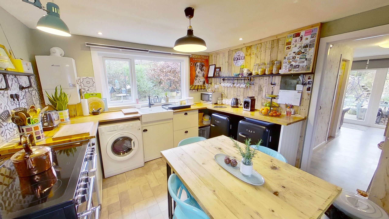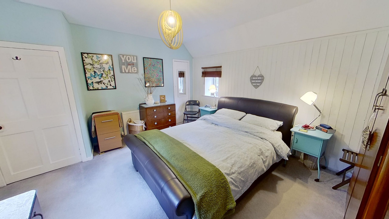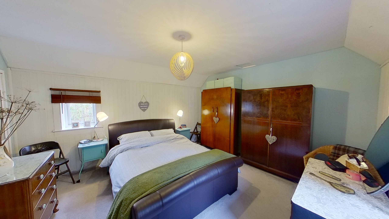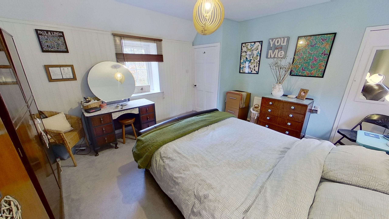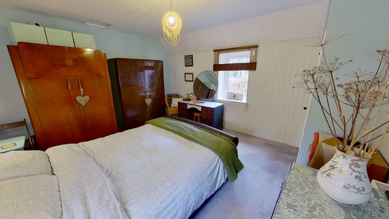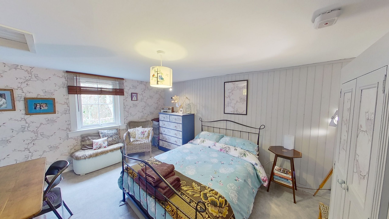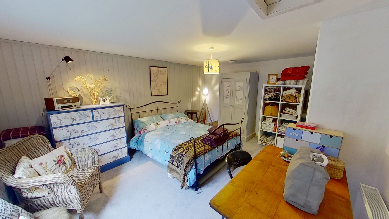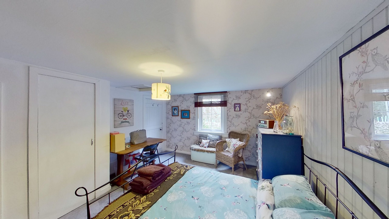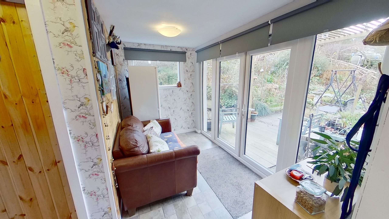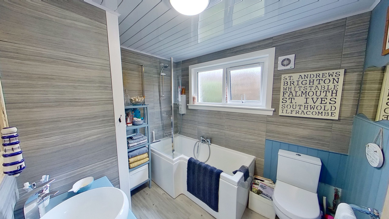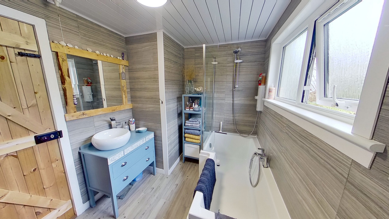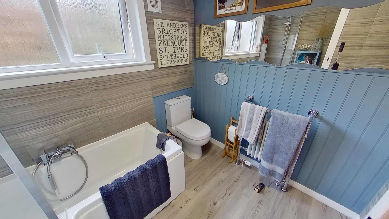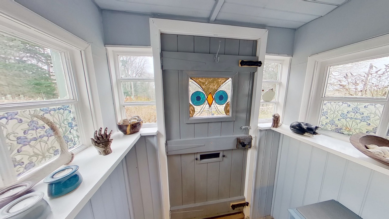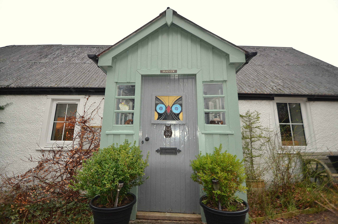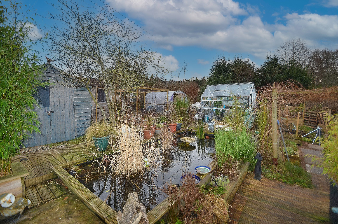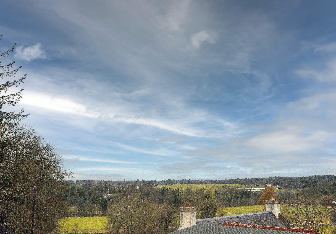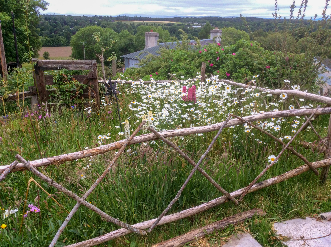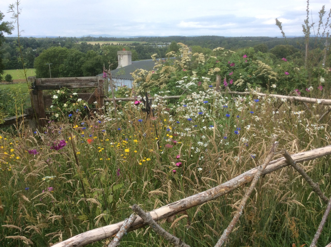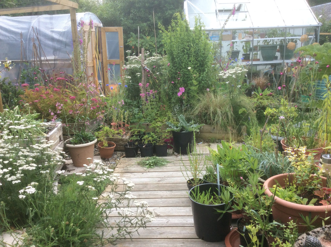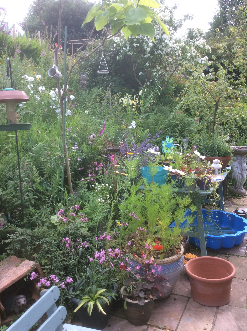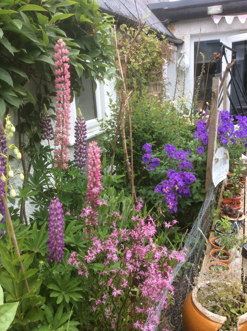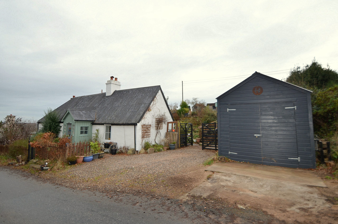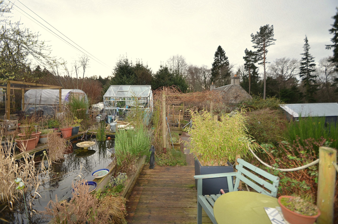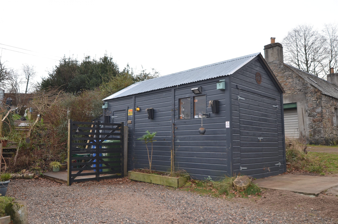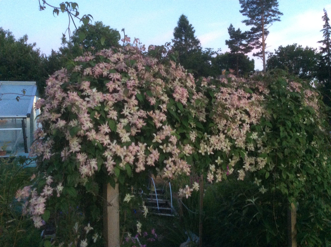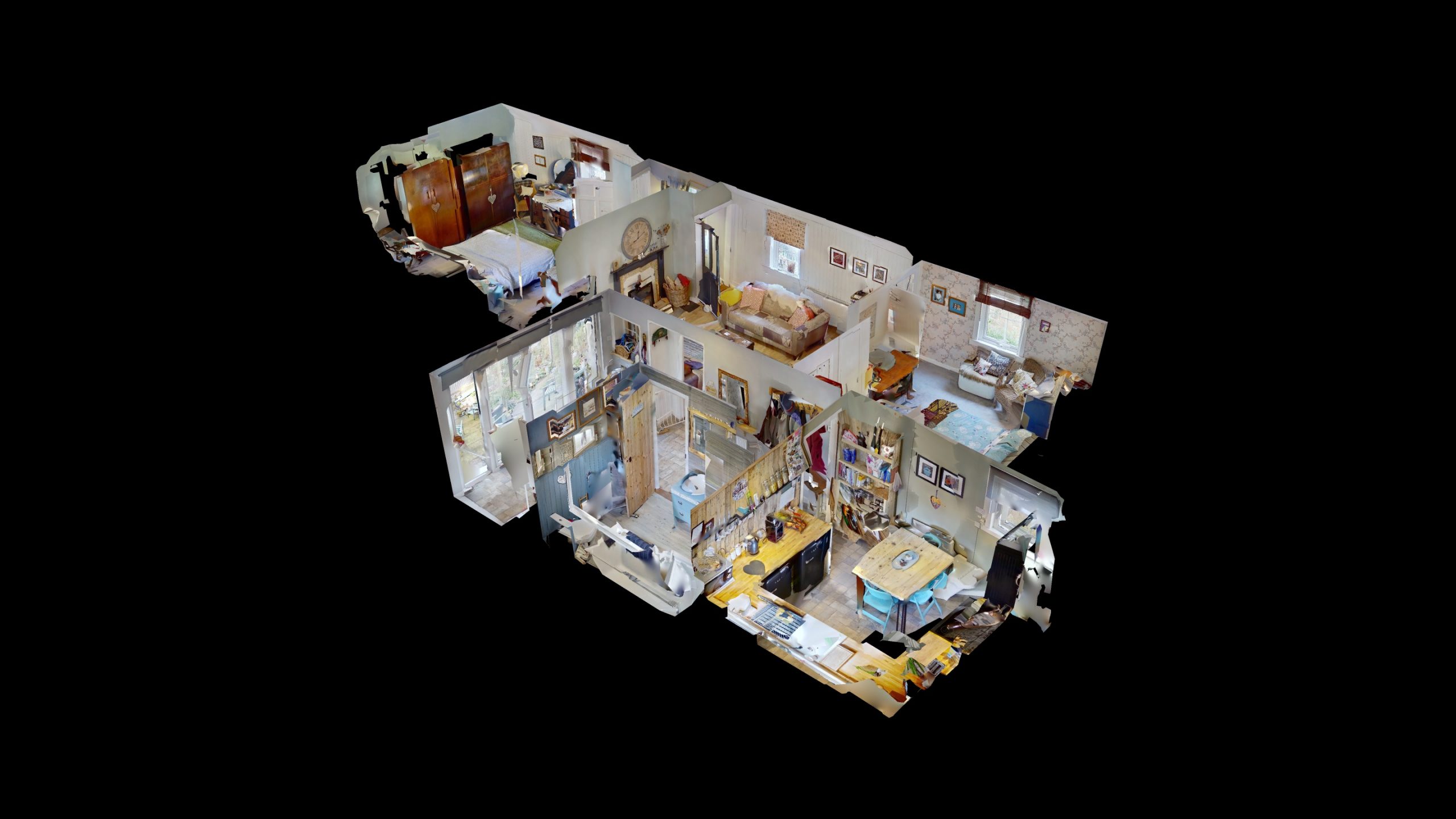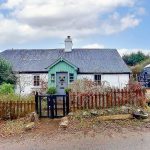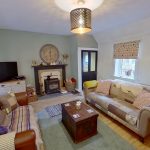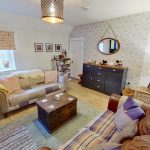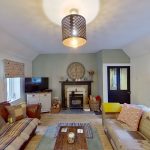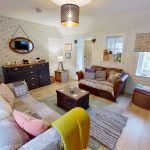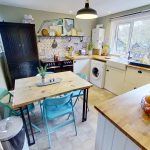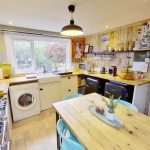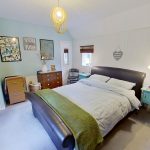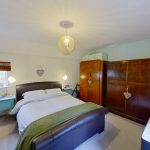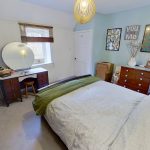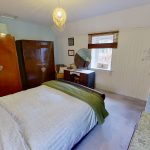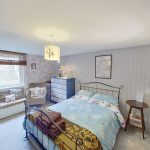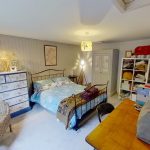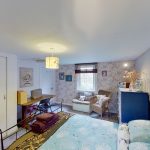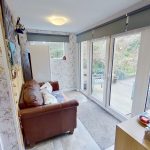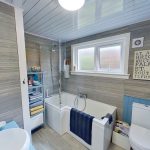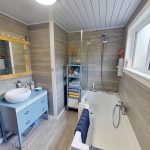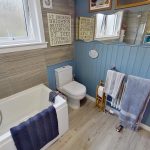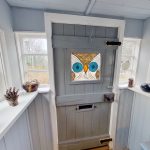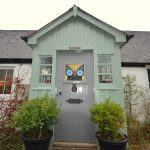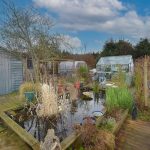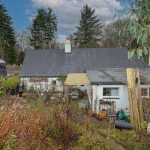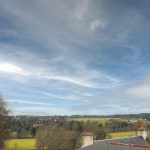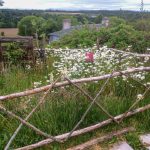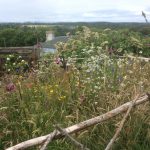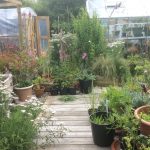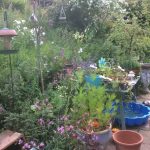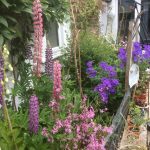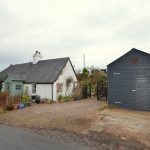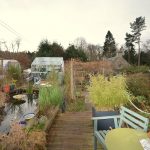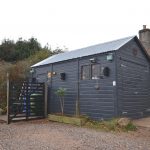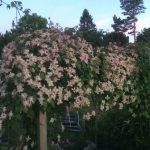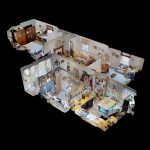This property is not currently available. It may be sold or temporarily removed from the market.
Braeview, Wester Galcantray, Cawdor, Nairn, IV12 5XX
£175,000
Offers Over - Sold
Sold
Property Features
- Charming rural cottage
- Recently upgraded.
- Fantastic countryside views
- Large workshop
Property Summary
Note - This property is of a non-traditional build and unlikely to be mortgageable.Located approximately 9 miles South-West of Nairn and a similar distance from the city of Inverness. This property is well-placed for a buyer looking for a rural lifestyle, however, enabling them to maintain an easy commute to town and city amenities. The conservation village of Cawdor is located just short of 4 miles away and offers a village store, a country pub and restaurant, Cawdor Castle and a church along with a modern highly regarded primary school.
Braeview sits on a plot of which the rear garden is mainly elevated taking in stunning countryside views over fields and valley. The informal garden has been well-stocked to provide an abundance of colour and also to attract wildlife. Various tiers have been developed with the top level having two ponds, two sheds, a poly-tunnel and a greenhouse. A ‘Sitooterie’ (an informal Scottish term for a structure in which to sit outside in) is well-positioned to take advantage of the beautiful scenery. A large relatively new timber workshop is also included.
The timber front door with hand crafted stain-glass window leads into a glazed vestibule which in turn accesses the hall.
To the right lies the main bedroom which is very generous in size and dual aspect to the front and rear. There is ample space for free-standing furniture.
To the left of the hall sits the lounge. A cosy, welcoming room with a real cottage vibe and benefitting from a woodburning stove to aid in warding off those chilly winter evenings.
Off the lounge lies bedroom two. Again a spacious attractive room with a window to the front, built in storage and loft access.
A further door off the lounge leads to the rear hallway which accesses the bathroom and kitchen. There is a pleasant area here in which to sit and look out onto the garden.
The kitchen with window to front and rear gaining lots of natural daylight, has recently been upgraded. However, still retains the traditional charm of the property.
The contemporary newly refurbished bathroom sits to the rear of the property and comprises a white WC, counter-top basin set on a wash stand with storage below and a shower bath with glass screen and electric shower over. The walls are lined with attractive wood-effect ceramic tiles .
Approx Dimensions -
Lounge – 4.78m x 4.03m
Bedroom 1- 4.37m x 3.91m
Bedroom 2 – 4.51m x 3.64m
Kitchen – 3.42m x 3.38m
Bathroom – 2.57m x 2.07m
Rear Hall & Porch – 4.53m x 1.21m and 3.38m x 1.86m
Recent Works and date carried out –
Rewired 06.2017
Septic tank emptied 03.2021
Chimney swept 06.2021
Double glazing fitted 05.2017
Patio doors fitted 05.2018
Outside render painted 2018
Boiler serviced annually
