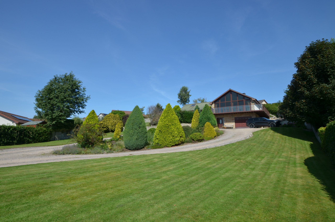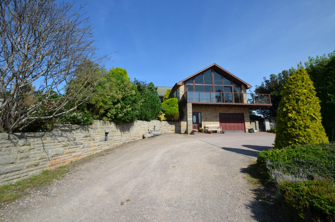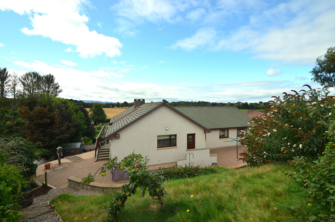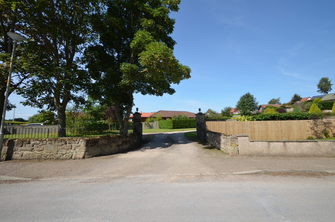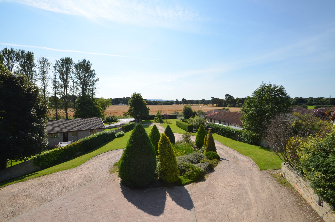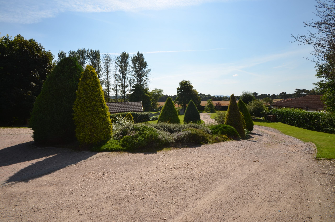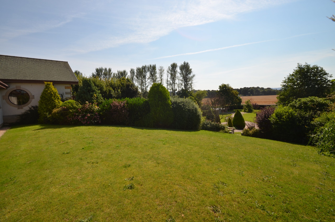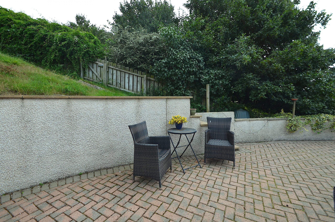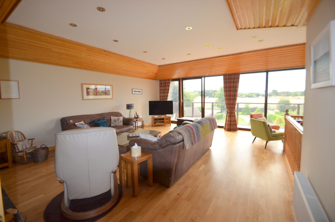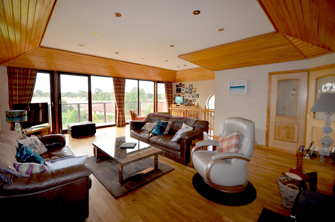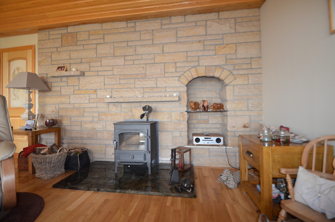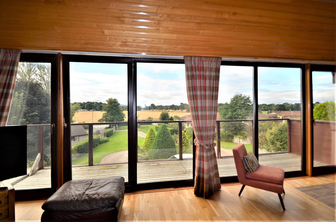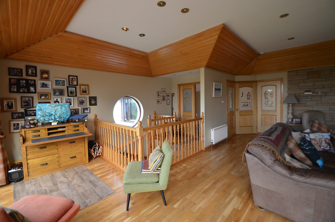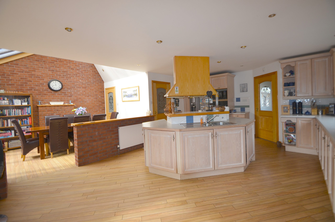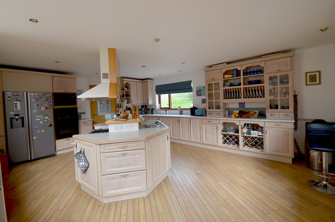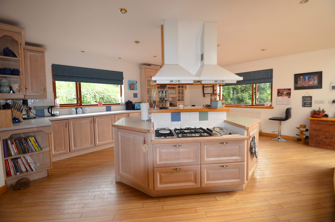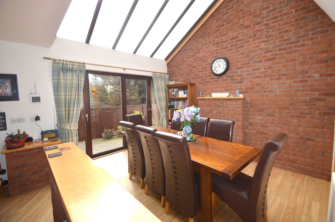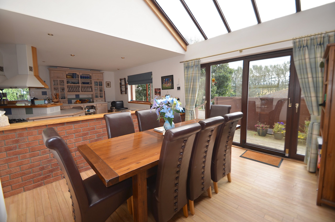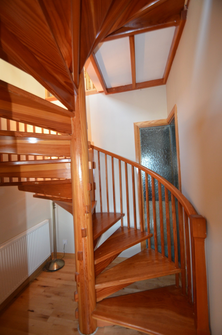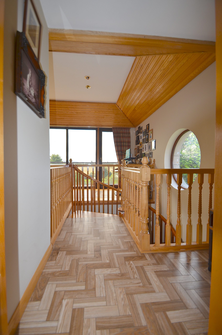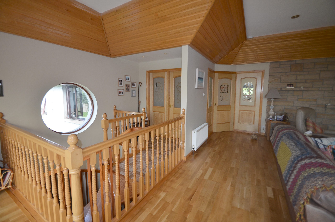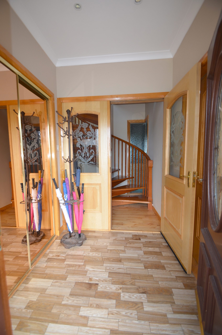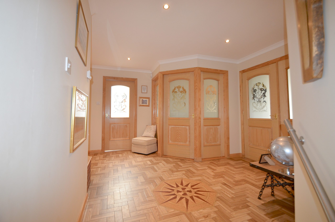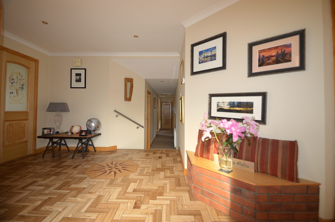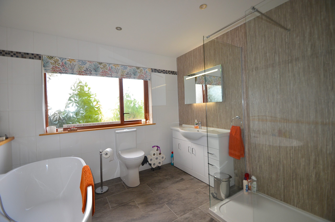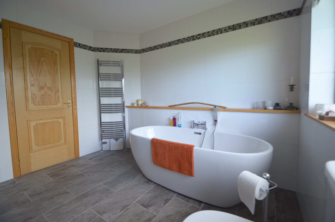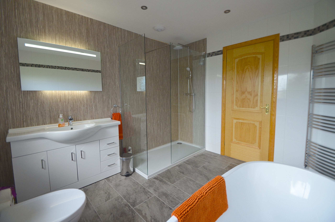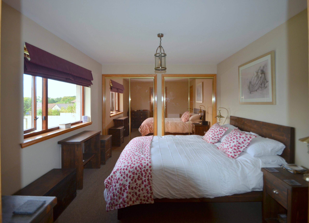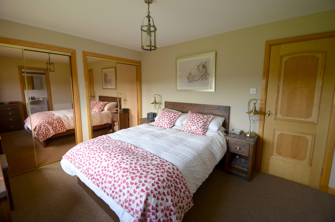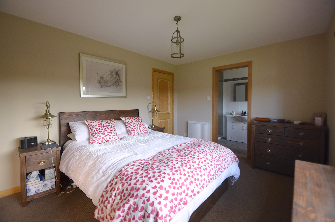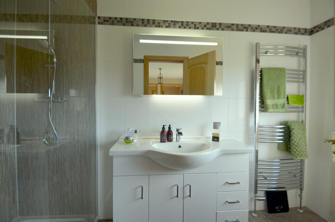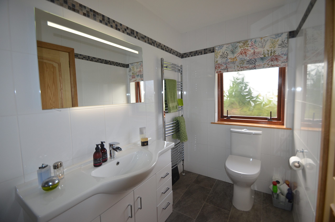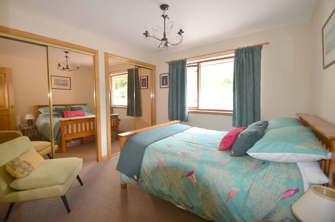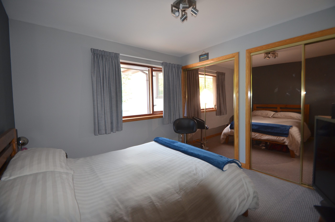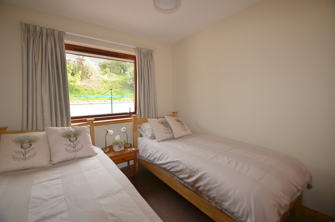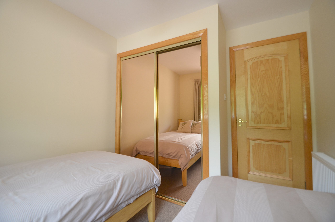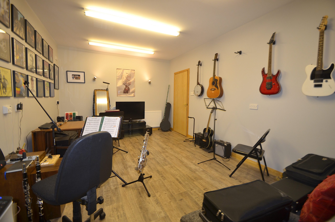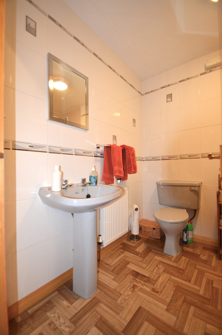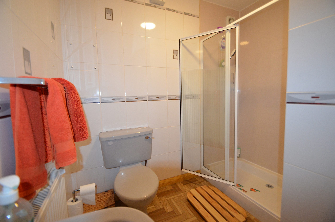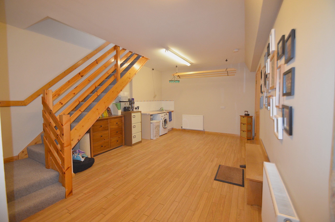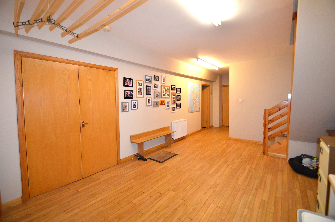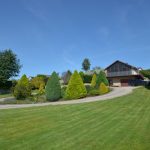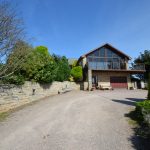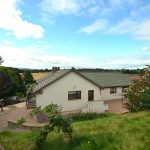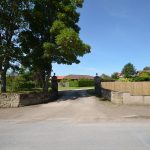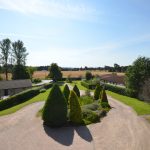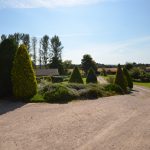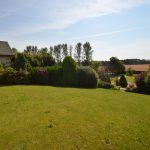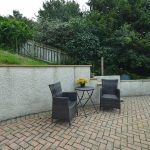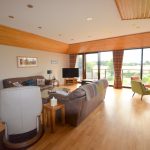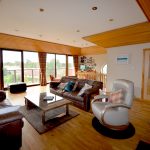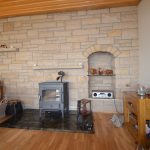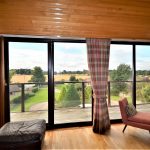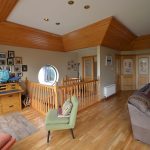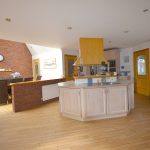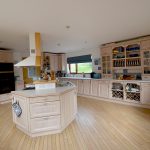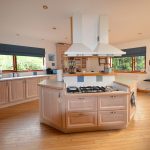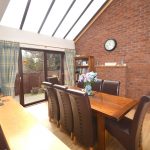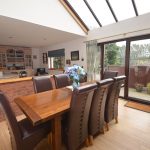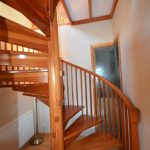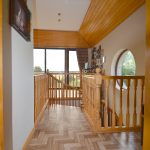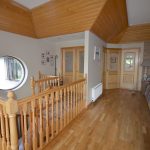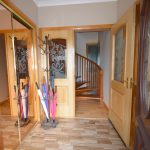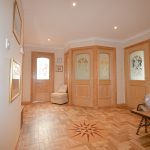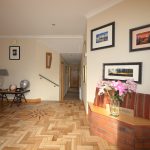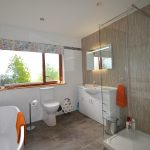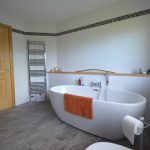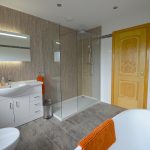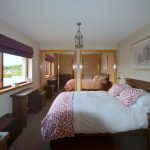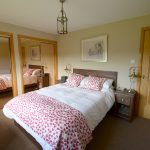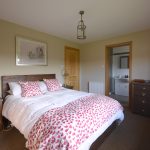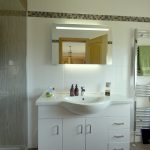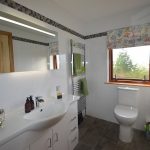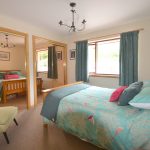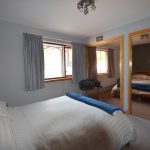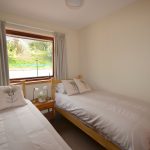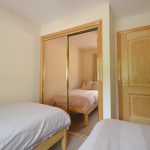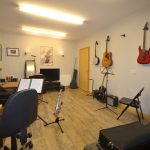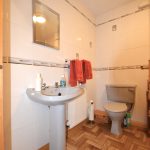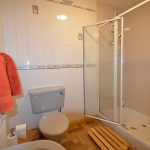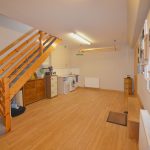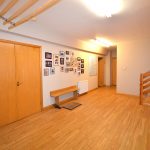This property is not currently available. It may be sold or temporarily removed from the market.
Brinacory, Balmakeith Park, Nairn, IV12 5GP
£420,000
Offers Over - Sold
Sold
Property Features
- Unique individual design
- Beautiful countryside views
- Great family home
- Large garden
Property Summary
Brinacory presents a wonderful individually designed family home built in 1996. The property sits in an elevated position to the South East of Nairn and takes in beautiful views over the neighbouring fields.Although located on the edge of Nairn, Brinacory is convenient for a pleasant stroll into Nairn town centre over the river and also very handy for Sainsbury’s supermarket.
The house is built over two levels with the living and sleeping accommodation on the upper level to take advantage of the views. The property is finished to a high standard with beautiful oak doors and woodwork and newly installed bathrooms
Access to the grounds is via pillared wrought iron gates onto a sweeping driveway which provides ample parking and leads to the double garage with an electric door and the front door.
The garden is mainly to the front of the property and attractively landscaped and planted with established shrubs, trees and a pond. To the rear, there is a large loc-bloc area on which to enjoy the peaceful outdoors. A raised bank is planted with established shrubs and fruit-laden trees. There is also a sizeable strawberry garden.
The timber front door leads into a vestibule which offers a double mirrored cupboard handy for storing coats and shoes. Another door accesses the double garage and a further door leads to the attractive timber spiral staircase which leads to the first floor.
An impressive entrance hall accesses all first-floor rooms and the floor is laid with Amtico wood effect flooring with a central feature design. The impressive lounge sits to the front of the property and features a multi-fuel stove set in a fyfestone fireplace and sits on a beautiful granite hearth which is newly installed. The views from the lounge are stunning and with the wall-to-wall glass doors, can be enjoyed from any angle in the room. The glass doors lead onto the South facing wrap-around balcony where the views can be enjoyed even more.
The kitchen to the rear of the property is a very sociable space and is open into the ample dining room which is defined by a half-height wall giving some separation whilst still being able to chat with guests. The dining room also benefits from French doors accessing the balcony. The kitchen is fitted with a very generous amount of units and a central island houses a stainless steel sink with waste disposal unit and gas hob with the addition of a small barbeque at the side. Further appliances included are an American-style fridge freezer with ice maker, dishwasher and two ovens.
The four bedrooms are all of double capacity and all benefit from great storage. The master bedroom, to the front of the property has great views and loads of storage and also benefits from a refurbished contemporary en suite shower room which includes a WC, a winged wash hand basin with storage below and a bluetooth mirror above, along with a 1500mm walk-in shower enclosure housing a mains fed Mira shower. The floor is laid with slate tiling.
Bedrooms 2, 3 and 4 sit to the rear of the property and all benefit from generous built-in storage.
The fabulous family bathroom has been refitted in the last 2 years and now provides a contemporary and enviable room comprising a white WC, winged wash hand basin with storage below and a bluetooth mirror above, a curved freestanding bath with waterfall tap and a shower tap attachment and a 1500mm shower enclosure housing a mains fed Mira shower. Off the hallway there is also a cloakroom with WC and wash hand basin and also incudes great storage.
On the ground floor, which is accessed by a staircase outside the kitchen or through the garage, there is an array of rooms which could be quite flexible in use and has potential to convert into a Granny/teenage annexe. At present there is a large utility room with stainless steel sink and space for white goods along with a ceiling-mounted ‘pulley’ clothes airer. Two generous cupboards provide good storage. There is also a shower room comprising a WC, wash hand basin and shower cubicle housing a mains fed Mira shower, a music room with a small office off and a door which accesses the double garage. The garage has an electric door and a further pedestrian door accessing the vestibule and in turn the driveway.
Dimensions –
Lounge 7.55m x 7.14m
Kitchen/Dining 7.70m x 5.80m
Bathroom 3.35m x 3.00m
Master bedroom 3.94m x 3.16m
En suite 3.34m x 1.50m
Bedroom 2 3.16m x 3.13m
Bedroom 3 3.16m x 2.61m
Bedroom 4 3.16m x 3.13m
Utility room 5.71m x 3.84m
Music room 5.37m x 3.52m
Office 2.68m x 2.21m
Shower Room 2.06m x 2.30m (into shower )
