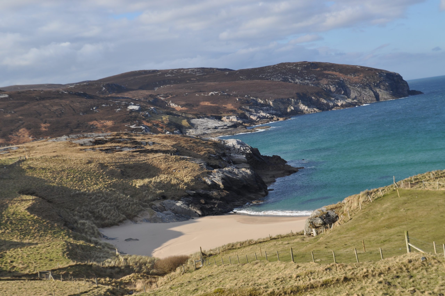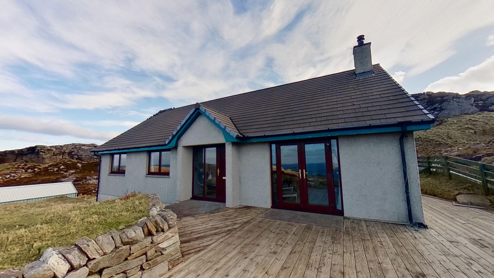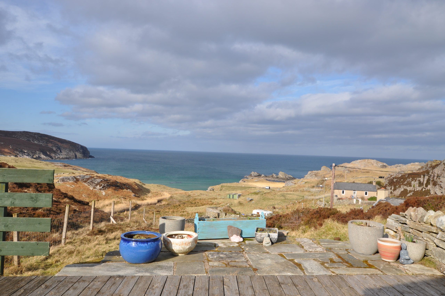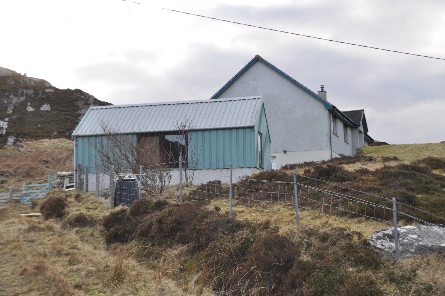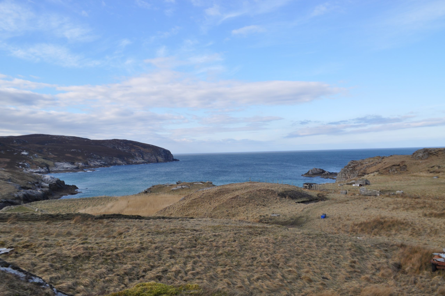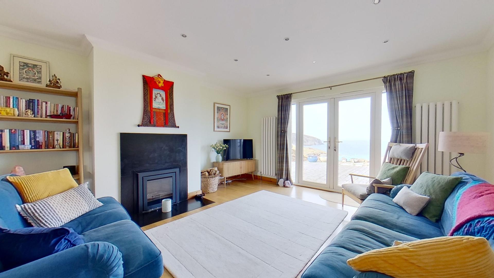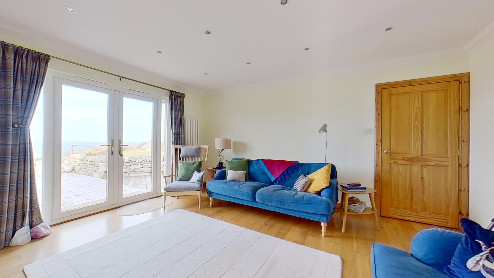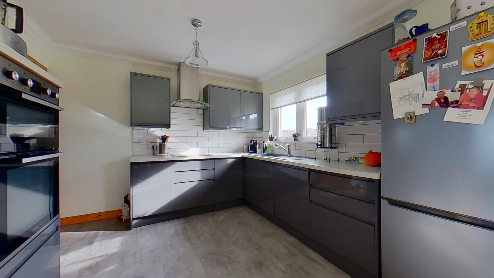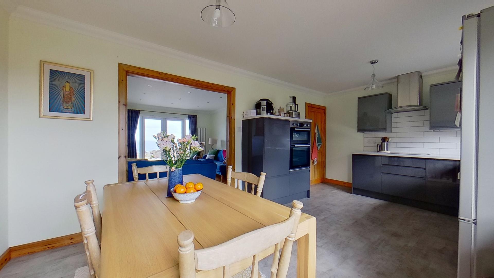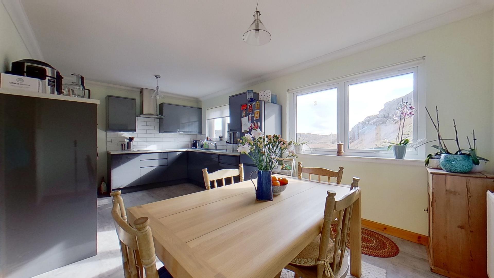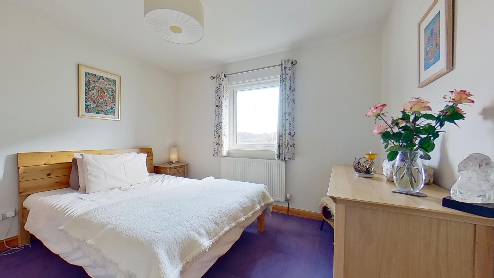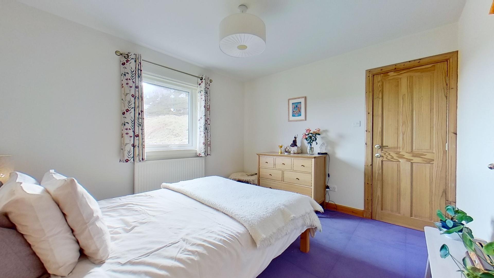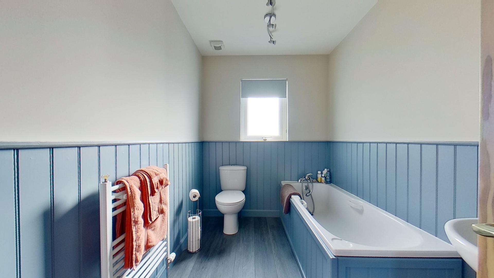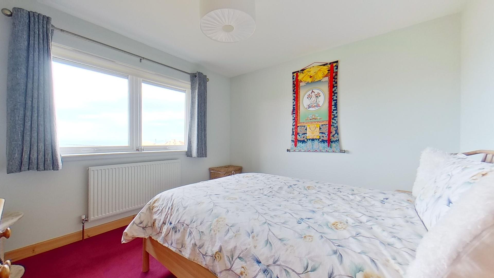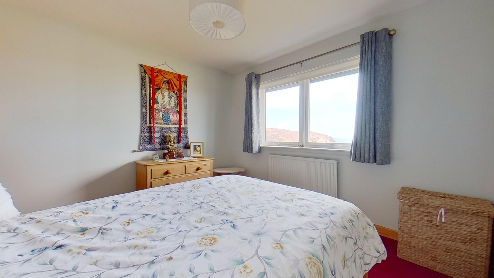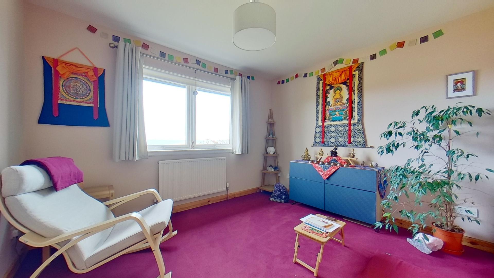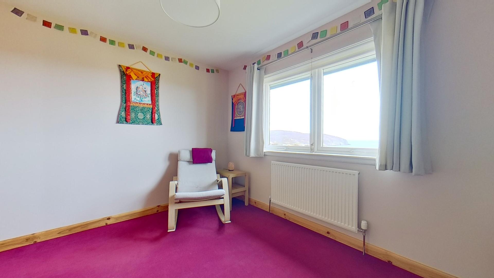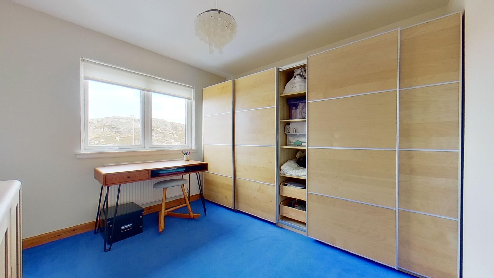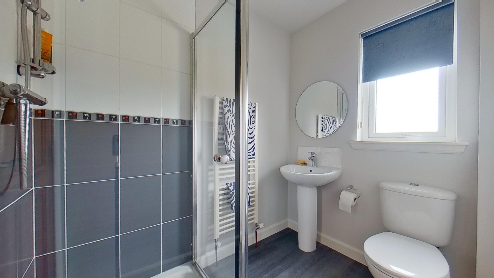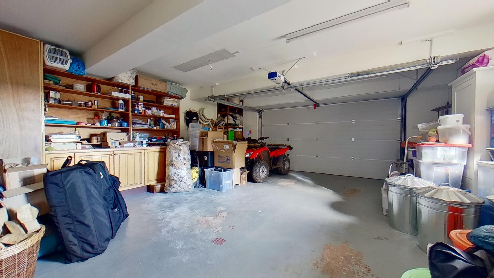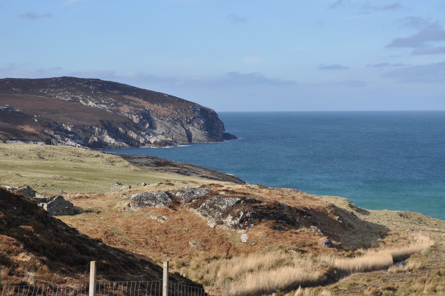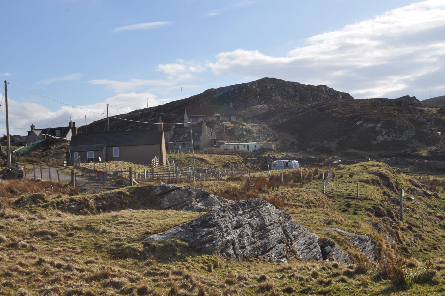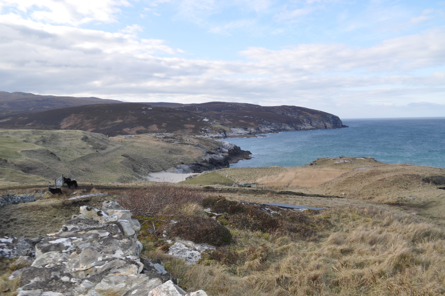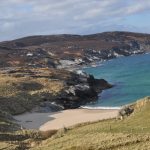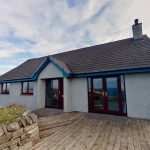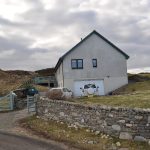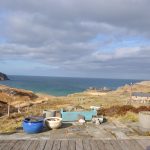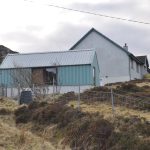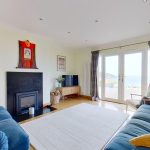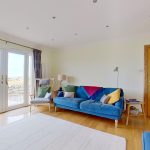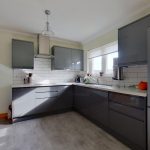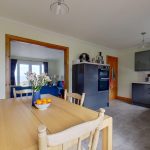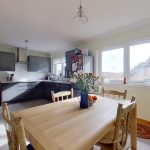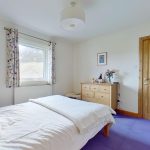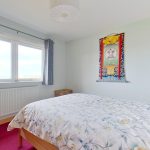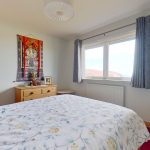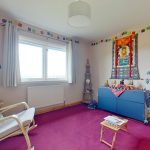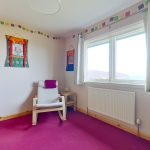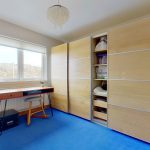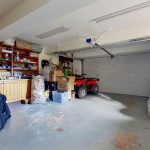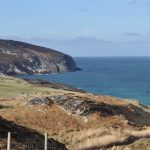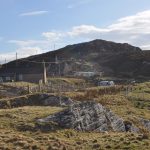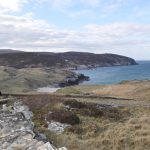Carraig an Teine, Midfield, Talmine, Lairg, IV27 4YT
£270,000
Offers Over - Sold
Sold
Property Features
- Stunning views over open sea
- Secluded white beach just minutes from the house
- Incredible tranquil location
- Haven for wildlife and birds
Property Summary
With the most stunning view imaginable across turquoise waters and rugged cliffs, this amazing 4-bed detached home with front and rear gardens, offers a once-in-a-lifetime opportunity to live in a tranquil community surrounded by incredible views and complete silence, other than the calling of birds as they fly overhead, wind and crashing waves on the seashore.The outlook from the house is truly breath-taking across the open seas towards the Arctic. The Orkney islands can be seen to the east on a clear day. Watch the northern lights dance across the open seas and, with zero light pollution, the sky is truly a dark sky with a blanket of stars at night.
A bungalow to the front and two storeys to the rear, the accommodation comprises 4 double bedrooms, large dining kitchen, sitting room, bathroom, shower room, utility room, downstairs WC and double garage. The gardens are fenced and wrap around the property, with a large, chipped area with space for multiple cars, wooden decking to the front, and a substantial wooden shed.
Accommodation
Sitting Room (4.3m x 4.8m)
With stunning views, the sitting room has double patio doors opening to a large wooden deck to the front of the house. With the constantly changing landscape, flat calm seas to white caps, the outlook is fabulous. A multi-fuel stove sitting on a slate hearth provides a lovely feature to the room. Wooden floors. Opening to the dining kitchen.
Dining kitchen (3.2m x 5.5m)
A lovely south-facing dining kitchen with views over heather covered hills to the rear. Tiled floor. With a wide range of lower and upper, modern, cabinets including an integrated dishwasher, double oven and hob. Space for a free-standing fridge freezer. A composite single sink with mixer tap sits beneath the double window looking across the rear garden. A tiled backsplash runs the length of the countertop.
Bathroom (3.2m x 2.9m)
A bright modern bathroom contains a 3-piece suite, comprising a pedestal basin with circular wall mounted mirror above, bath with shower attachment, and WC. Wooden panelling to half height throughout. An opaque window to the rear provides natural light and ventilation. Grey wood-effect laminate flooring, roller blind, towel rail. Door to Bedroom 1.
Bedroom 1 (3.4m x 3.2m)
A bright south-facing double bedroom, with light with a door to the bathroom and to the hallway. Carpet tiles.
Bedroom 2 (3.2m x 3.3m)
To the front of the house, with remarkable views across croft land to the sea, this is an ample double bedroom. Curtains and curtain pole, carpet tiles.
Bedroom 3 (3.0m x 3.5m)
Also, to the front of the house, this is a spacious double bedroom.
Shower room (2.2m x 1.6m)
A bright shower room containing a 2-piece suite comprising a pedestal basing with tiled backsplash and circular mirror above, and WC. A separate shower enclosure houses a mains shower. Heated towel rail, roller blind, grey wood-effect laminate flooring.
Bedroom 4 (3.3m x 3.2m)
A large double bedroom with a double window and roller blinds. Carpet tiles.
Vestibule (2.9m x 0.9m)
With a single uPVC door and 2, floor-to-ceiling windows, the vestibule provides a lovely space for sitting and enjoying the views. Carpet.
Double Garage (6.8m x 5.6m)
With electric up-and-over doors, this substantial double garage beneath the house provides ample space for your car and storing outdoor equipment, gardening equipment and tools. Concrete floor. Floor-mounted oil boiler.
WC (1.3m x 1.0m)
Convenient downstairs WC in the garage, containing wall mounted basis and WC. Great to avoid going upstairs in your outdoor boots.
Utility Room (2.4m x 3.1m)
This convenient utility room is located immediately inside the rear door. With a tiled floor this its a perfect space for shedding outdoor coats and boots after a brisk walk in the hills. A UPVC half-glazed door and a further window provide lovely views and natural light. The utility room has a single sink with drainer and ample space for a washing machine and tumble dryer beneath the countertop. A ceiling-mounted clothes pulley provides an eco-friendly facility for drying clothes in inclement weather. Carpeted stairs lead to the main house.
Outside
The gardens of Carraig An Teine wrap around the house. To the front there is a large wooden deck providing superb views of the coastline. To the side, a large area of stone chips provides ample parking space for multiple cars, with a substantial wooden storage shed to the side. A paved path runs to the rear, to the utility room door at the lower level, while the dining area in the kitchen/dining room has a further patio area for sitting out.
Midfield
Midfield is one of a collection of small crofting townships within the historic county of Sutherland, located to the west of Tongue Bay. Midfield overlooks the ocean between Strathan and Portvasgo, 1¼ miles north of Talmine and 5 miles north of Tongue. Tongue has a medical practice, a post office, filling station and a primary school. Secondary education is available at Farr high school at Bettyhill.
Measurements and distances are provided as guidance and should be verified by potential purchasers.

