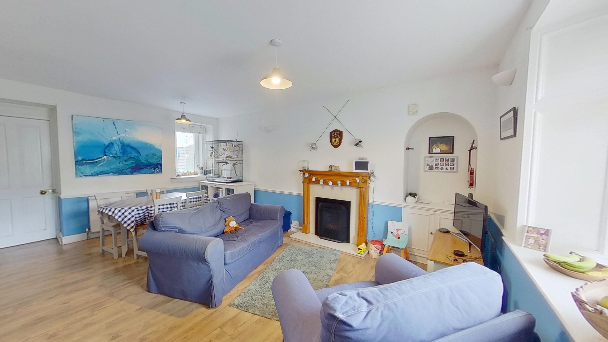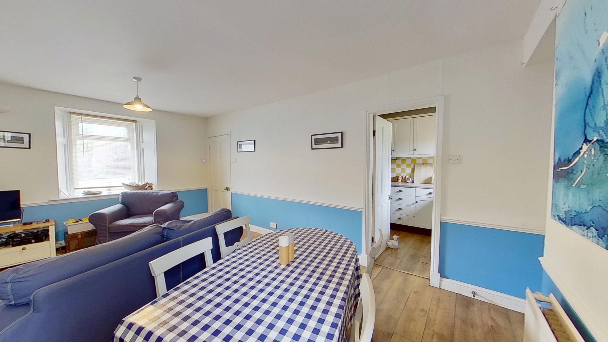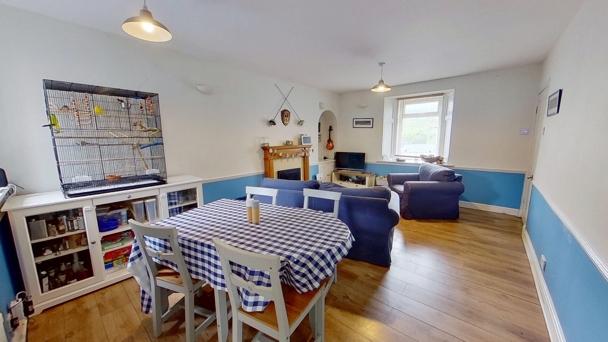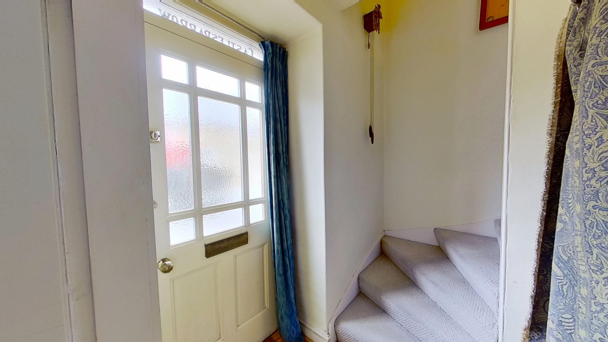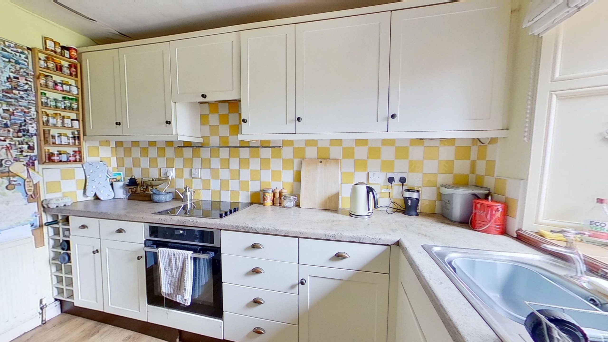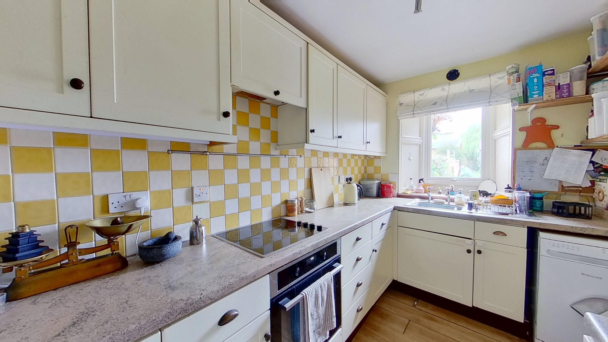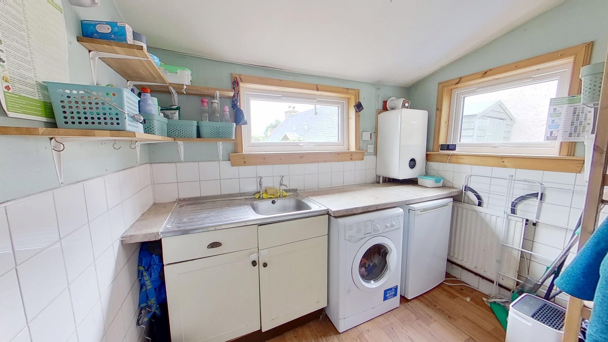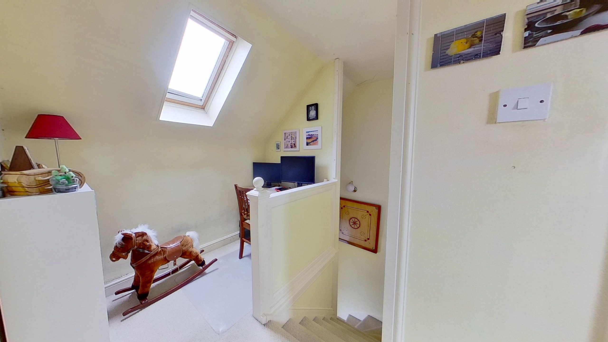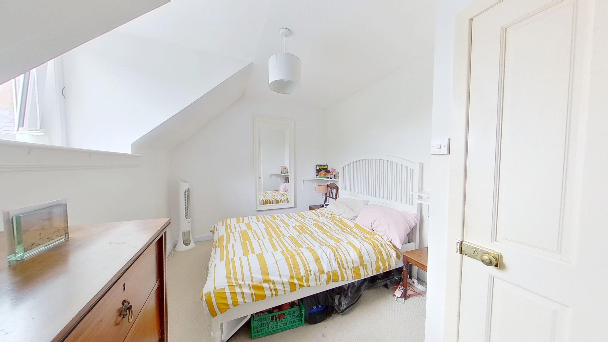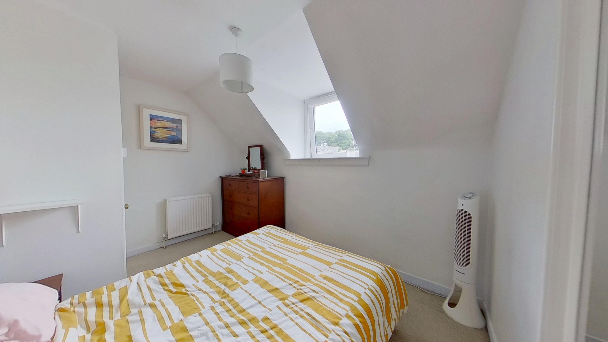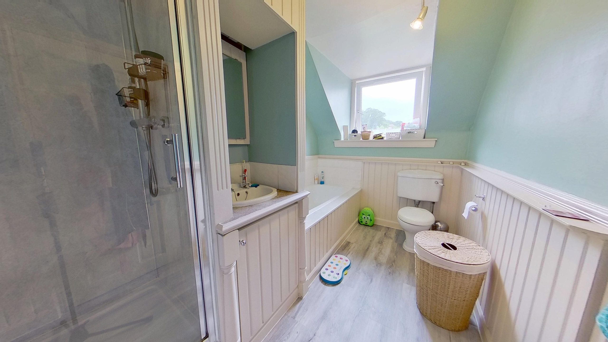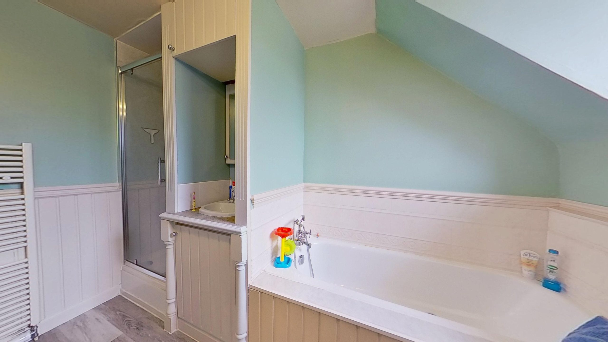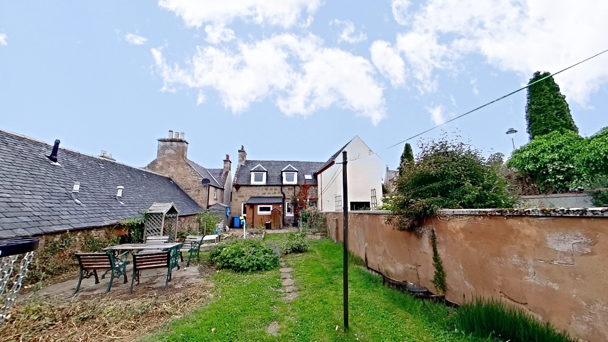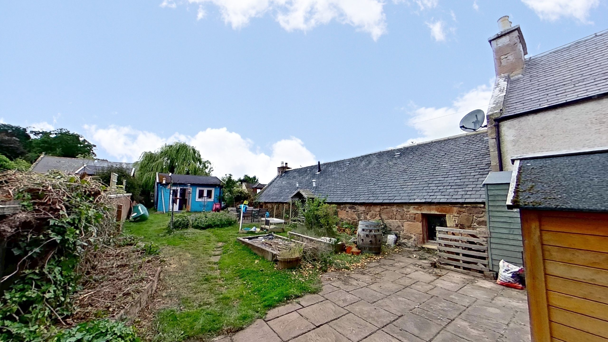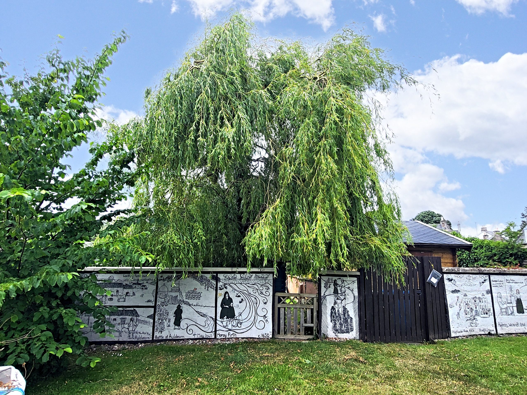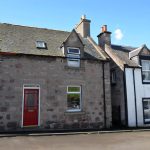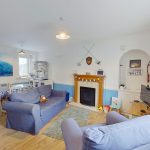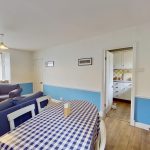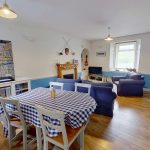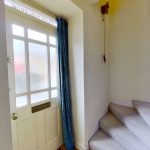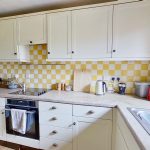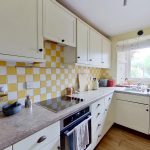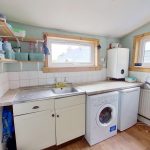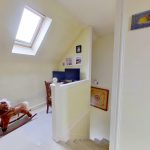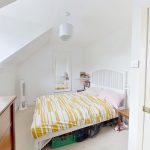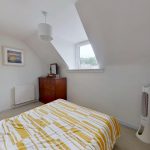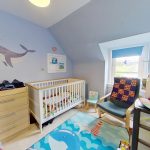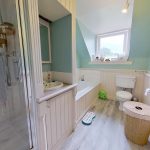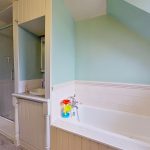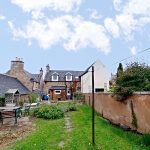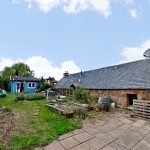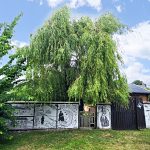Property Summary
Castle Sparrow is a charming home with a beautiful garden retreat, ideal for a first-time buyer or investment buyer. Accessed through a timber and glazed front door into a welcoming hallway, complete with a generous walk-in storage area tucked beneath the staircase.To the right, you'll find a pleasant dual-aspect lounge, filled with natural light from front and rear-facing windows. An attractive fireplace with timber surround, marble inset, and hearth houses a stove effect gas fire and serves as a stylish focal point, complemented by an original arched alcove with built-in storage. Decorative touches like the dado rail around the room adds character. There is also ample space for a dining table and chairs.
Just off the lounge is the galley style kitchen, featuring classic cream Shaker-style units, a complementary laminate worktop, and a tiled splashback. A stainless steel sink with drainer enjoys a pleasant view of the rear garden. Appliances include an integrated electric oven, a four-ring electric hob with extractor fan, with both a fridge and dishwasher included.
The utility room, off the lounge, is a practical space with windows to the rear and a door to the side offering direct access to the back garden. The utility room includes a stainless steel sink, washing machine and tumble dryer, ample coat storage, and houses the wall-mounted Worcester central heating boiler.
Upstairs, a carpeted staircase leads to a bright landing, lit by a rooflight window and allows space for a small office area.
There are two comfortable bedrooms, one double and one single, one to the front and one to the rear.
The family bathroom comprises a white WC, built-in tiled bath, integrated basin with storage, and a walk-in shower cubicle lined with wet wall panels and fitted with a mains-fed Gainsborough shower. Dado-height painted panelling adds a touch of traditional charm, and the loft hatch is located in the ceiling.
Outside, the unexpectedly large rear garden is surrounded by stone walls, offers privacy and tranquility, A wrought iron gate provides rear access, and there is a secure bike store. Furthermore, at the far end of the garden sits a spacious summer house/workshop – ideal as a creative studio, home office, or relaxing retreat.
Approx Dimensions:
Lounge – 5.47m x 3.54m
Kitchen – 3.23m x 2.09m
Utility Room - 2.61m x 2.29m
Bedroom 1 - 3.56m x 2.71m
Bedroom 2 - 2.73m x 2.56m
Bathroom - 3.27m x 2.07m
Summer House/workshop - 5.90m x 4.46m


