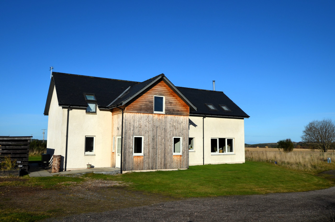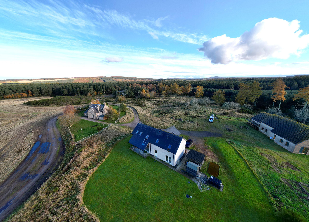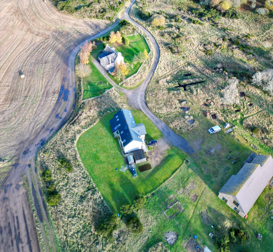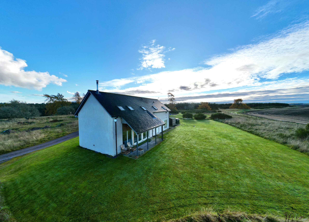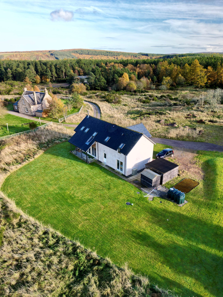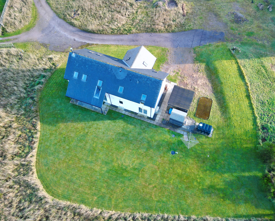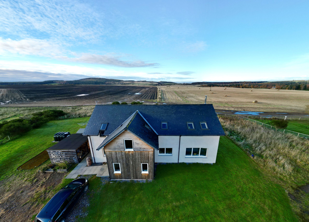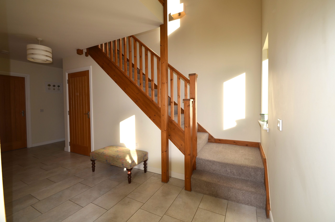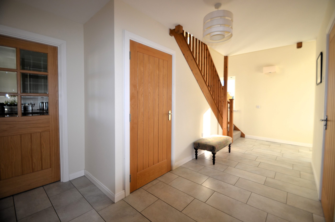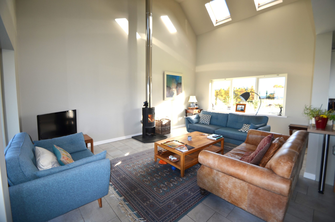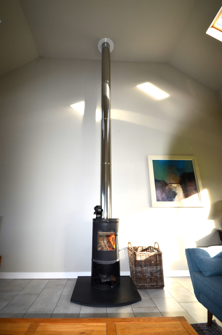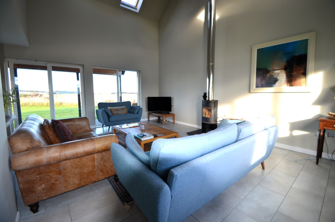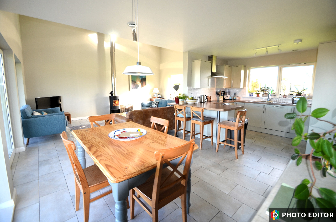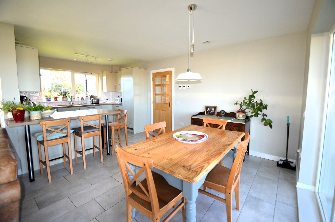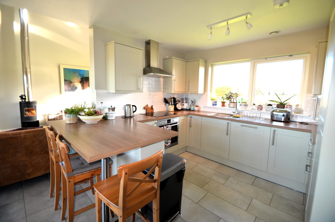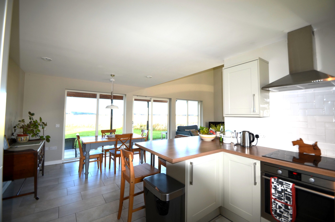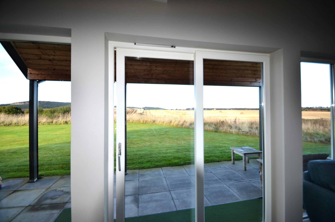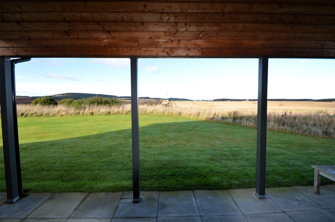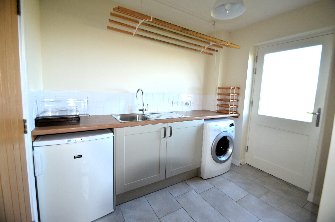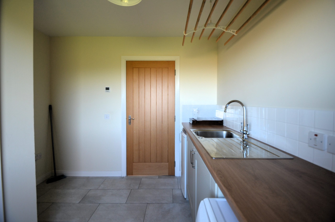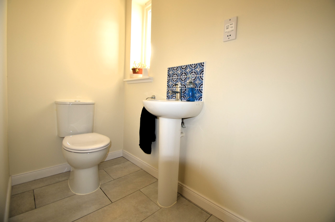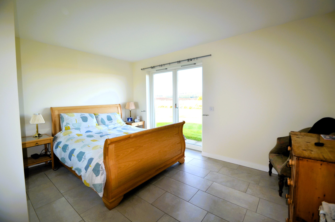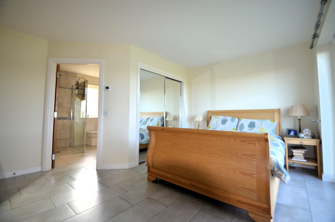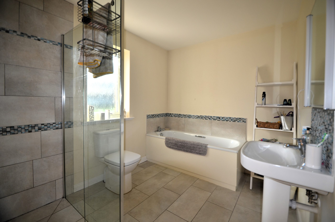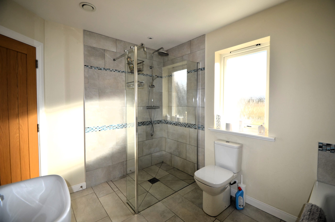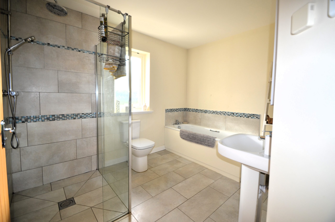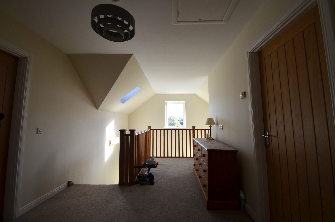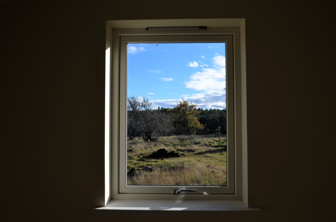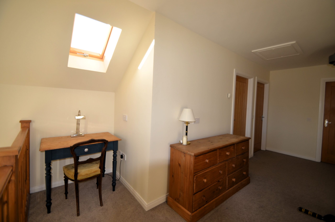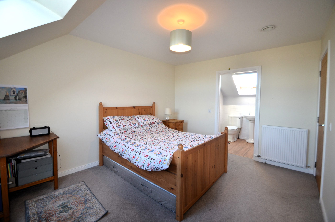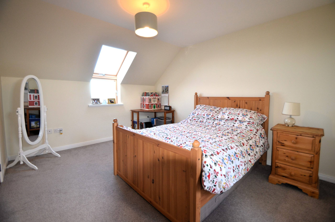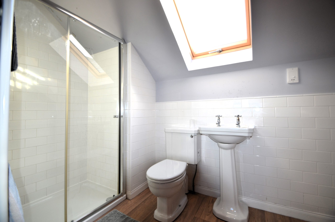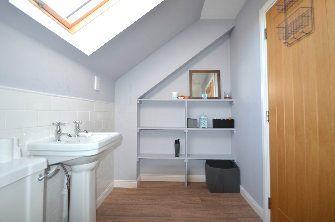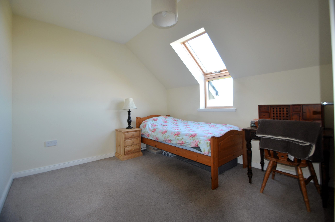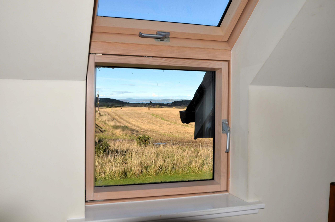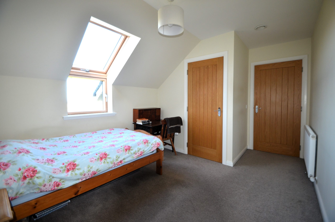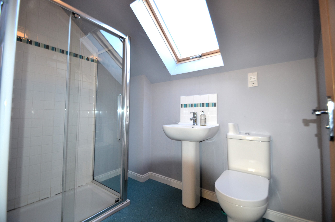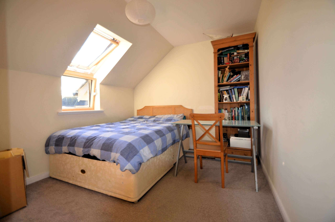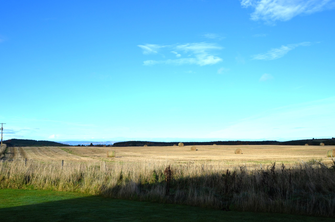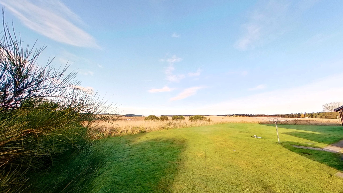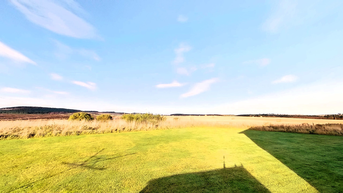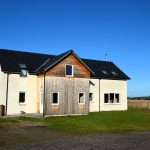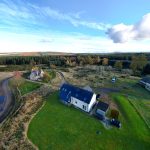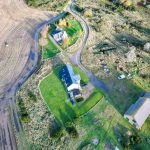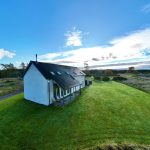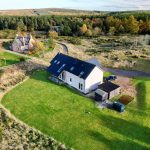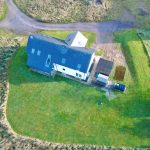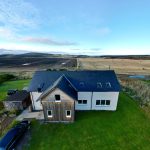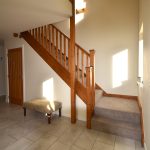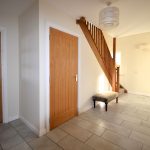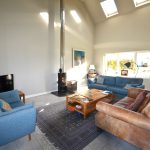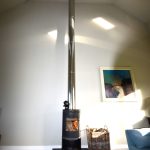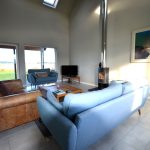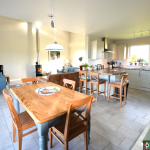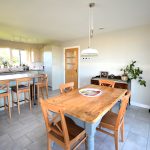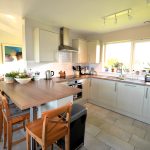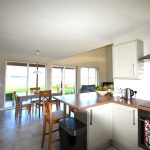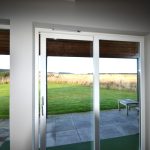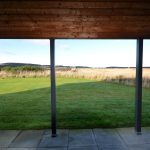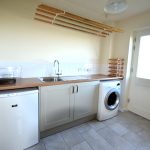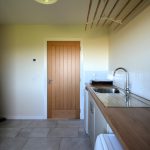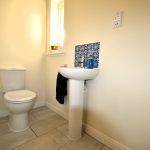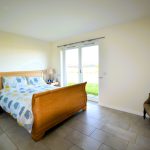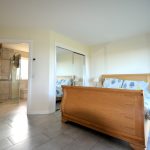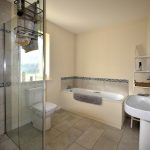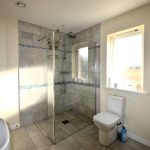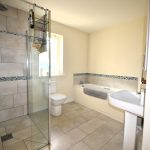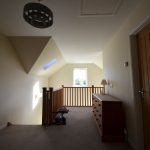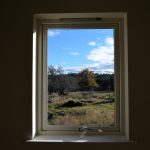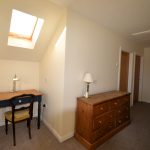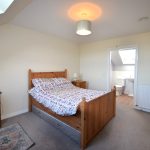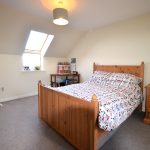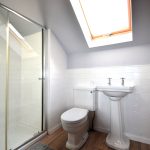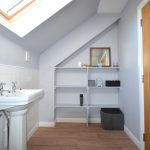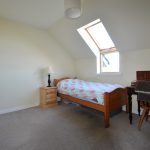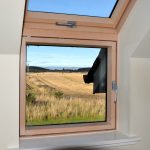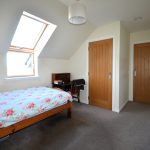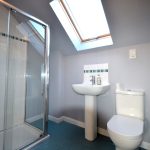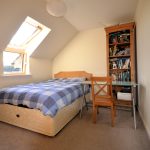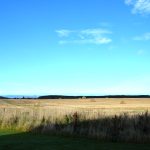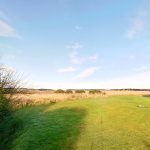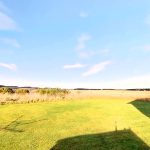This property is not currently available. It may be sold or temporarily removed from the market.
Clachbrae, Achnatone, Nairn, IV12 5PU
£440,000
Offers Over - Sold
Sold
Property Features
- Desirable countryside location
- Contemporary family home
- Beautiful views
- Easy access to Cairngorm National Park
Property Summary
A beautifully presented four bedroom contemporary home brought to the market offering stunning countryside views with the Moray Firth in the distance.Built approx.7 years ago, Clachbrae is a beautiful modern family home located 6 miles from the seaside town of Nairn whilst enjoying the benefits and tranquillity of countryside living. Sitting just off the A939, Nairn to Grantown On Spey road the property enjoys easy access to Aviemore and the Cairngorm National Park.
The plot extends to circa 0.25 acres, and Clachbrae forms part of a small development of one other new build property and a farmhouse, thereby having the advantage of ample privacy. However, not being remote and isolated. The garden is a blank canvas, mainly laid with grass. A shed and log store with a large stock of chopped seasoned wood are included and there is ample private parking.
Pretty much every room within the property can enjoy the stunning views of the countryside and the Moray Firth beyond. Quality oak doors, attractive flooring and excellent storage are just some of the features on offer.
On entering the property, one is welcomed into a broad and spacious hallway with a modern oak staircase leading to the first floor. The whole of the ground floor is laid with attractive floor tiling adding a sleek flow from room to room. Under floor heating adds to the overall comfort.
The heart of the home will undoubtedly be the stunning open-plan lounge/dining/kitchen area, with wall to wall glazing at the rear to take advantage of the views. The lounge takes on a grand presence attributable to the double height ceiling with remote controlled Velux windows and further windows to the front aspect gaining lots of natural daylight. A woodburning stove creates a cosy atmosphere and has the ability to permeate the ground floor.
The kitchen is fitted with smart shaker style, putty coloured units, wood effect worktops and a tiled splashback. Integrated appliances comprise a ceramic 4 ring hob, electric oven, full height fridge and a dishwasher. There is ample room for a large dining table, chairs and additional furniture. Patio doors access the patio with slated canopy and garden.
Also off the hall is a useful utility room with units to complement the kitchen, a stainless steel sink, a ‘Pulley’ clothes airer and a door to the garden . A washing machine and freezer are included in the sale. A large cupboard houses the hot water cylinder and the manifold for the underfloor heating.
Also on the ground floor is the master bedroom with gorgeous views , double mirrored wardrobes and a large en suite bathroom comprising a WC, wash hand basin, bath and shower enclosure with mains fed shower and attractive tiling. To complete the ground floor accommodation is a handy cloakroom with WC and wash hand basin.
A carpeted staircase leads to the first floor galleried landing which offers ample space for furniture or office/working from home space. Each of the three first floor bedrooms and a separate shower room are accessed off the landing. All three bedrooms are generous double capacity with built-in storage and one benefiting from a spacious en suite shower room. The separate shower room comprises a WC, wash hand basin and shower enclosure with mains fed shower.
Approx Dimensions
Lounge/dining/kitchen 7.49m x 5.89m
Utility room 2.86m x 2.73m
Master bedroom 4.31m x 3.86m
En suite bathroom 3.10m x 2.33m
Cloakroom 2.28m x 1.10m
Hall 5.66m x 1.89m
Landing 5.31m x 2.87m
Bedroom 2 4.09m x 3.24m
En suite 3.24m x 1.71m
Shower room 2.45m x 1.72m
Bedroom 3 4.29m x 2.92m
Bedroom 4 4.31m x 2.88m

