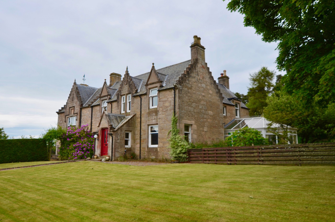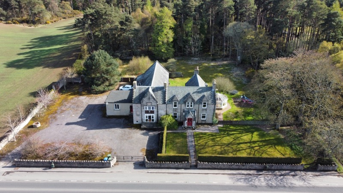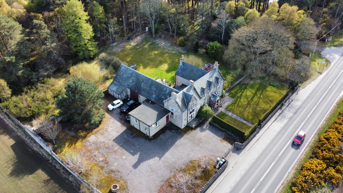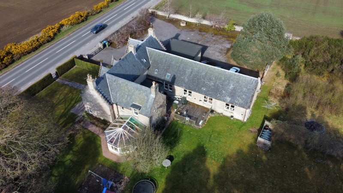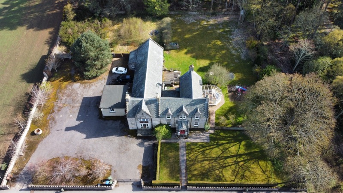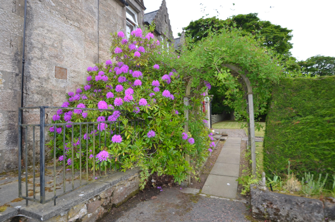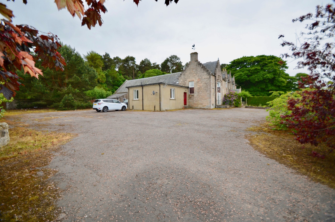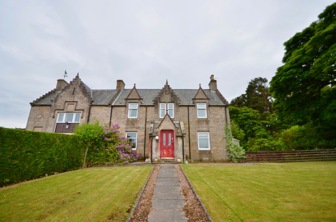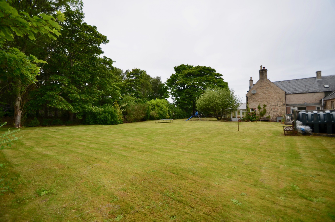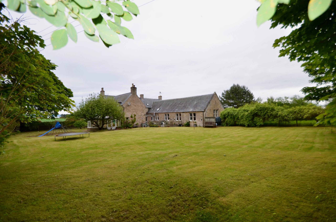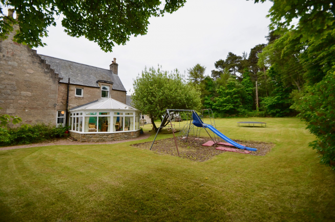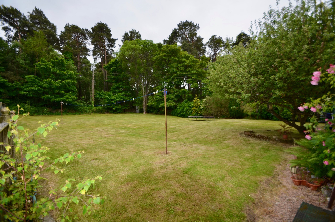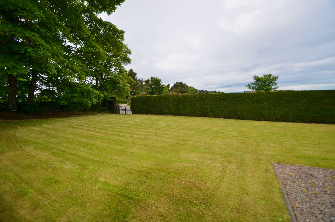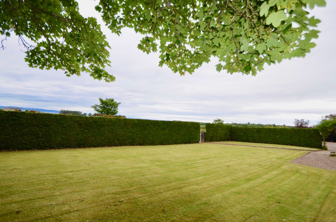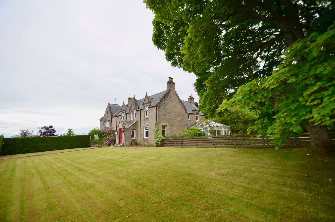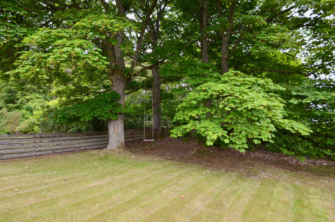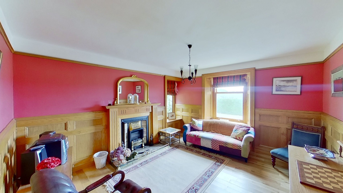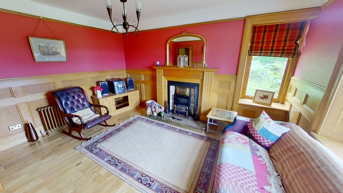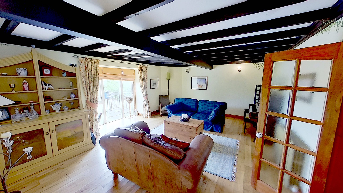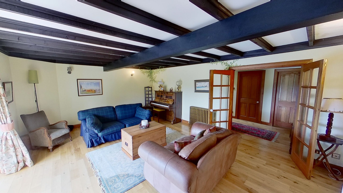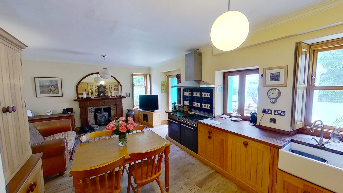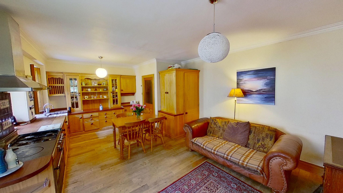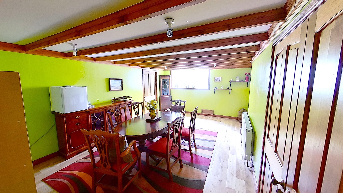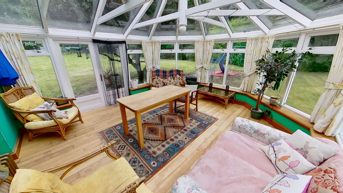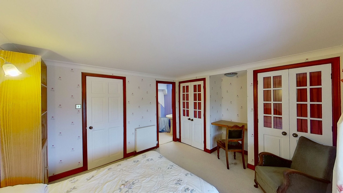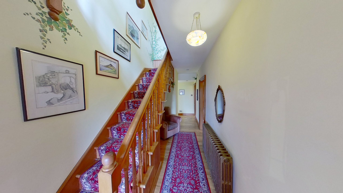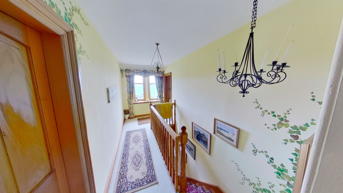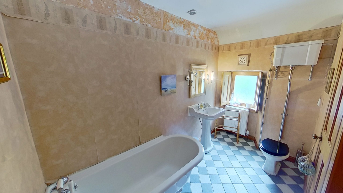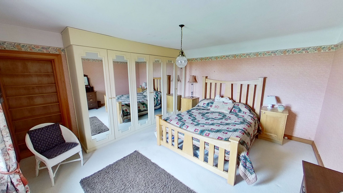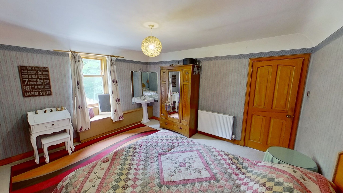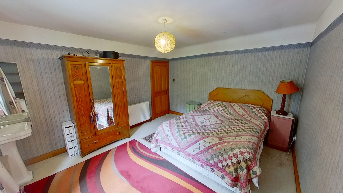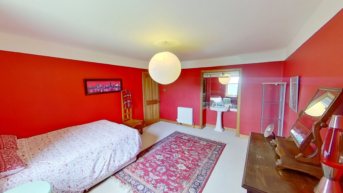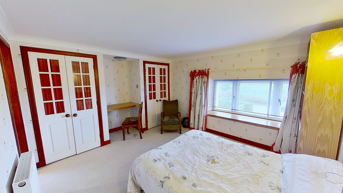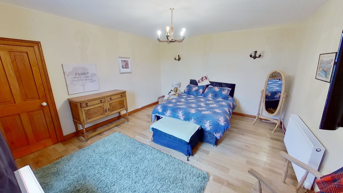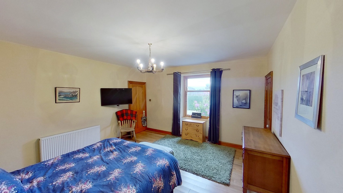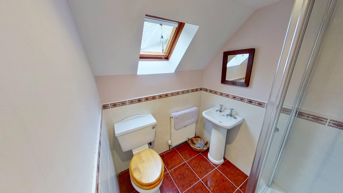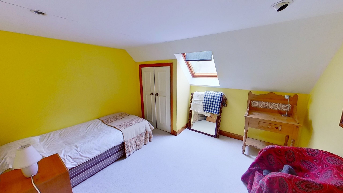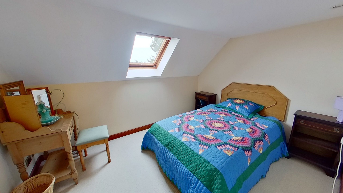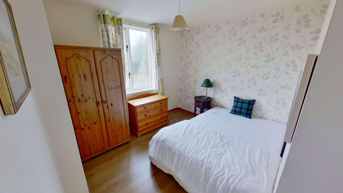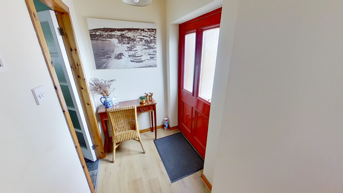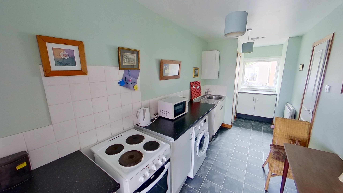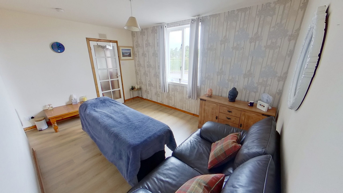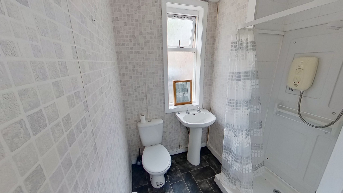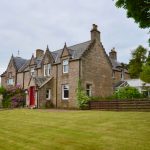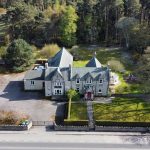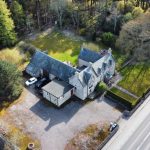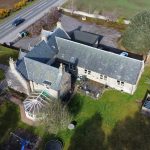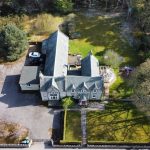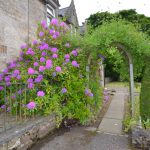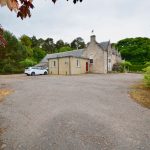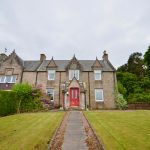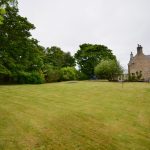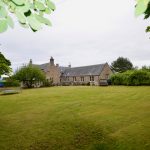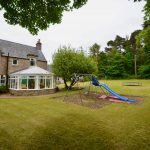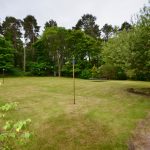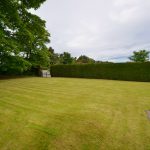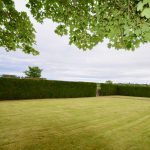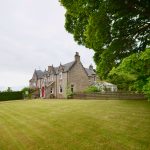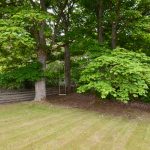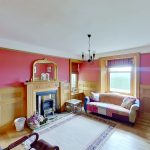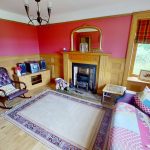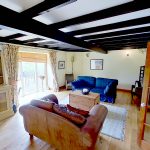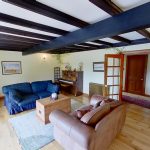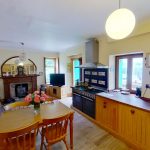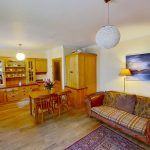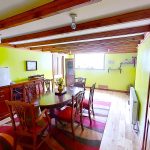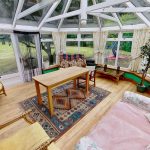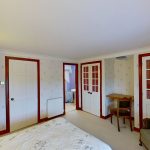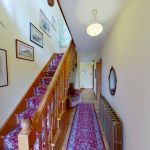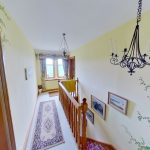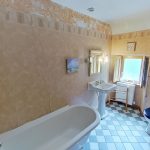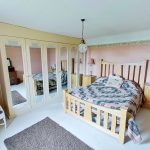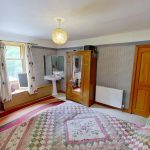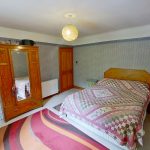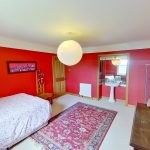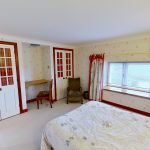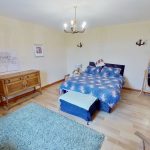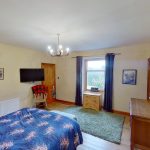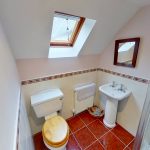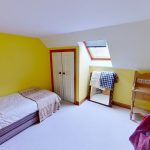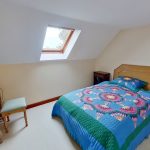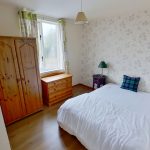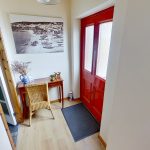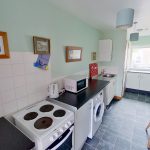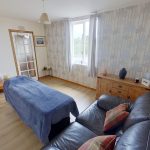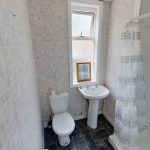This property is not currently available. It may be sold or temporarily removed from the market.
Delnies House, Inverness Road, Nairn, IV12 5NT
£450,000
Offers Over - Sold
Sold
Property Features
- Substantial period property
- Including a one bedroom annexe
- Approx. one acre of ground
- Offering custom made and original features
- Historic school and schoolhouse
- Many options for use
Property Summary
Substantial two storey 8 bedroom detached property with sea views and a one bedroom annexe. The property offers an abundance of options for use including working from home, bed and breakfast or self-catering opportunities.Delnies House is an imposing stone and slate property approximately 2 miles from the centre of Nairn to the West side.
For many years it was a school and provided education to some local children until the mid eighties when it was closed. The present owners then renovated the property adding many custom made features and modern touches, whilst retaining the period feel of the property.
Although at present it is a family home, there is wide scope to utilise the property for many other purposes subject to any necessary planning consents.
Due to the layout, it would lend itself well to a bed and breakfast within the main house. There is also a one bedroom annexe which could be used for self catering accommodation, a ‘Granny flat’ or would be ideal for someone wishing to work from home.
To the rear, there is also a large garage which was originally a classroom and spans 13m x 6m providing excellent space for a workshop or suchlike.
The ground floor offers excellent living accommodation including two beautiful lounges, a conservatory and a formal dining room - generous enough accommodation to indulge the largest of families. Also, conveniently on the ground floor lies a large double bedroom which could accommodate anyone having difficulty with stairs.
The large kitchen provides a cosy haven with a wood burning stove for those chilly winter evenings and leads to the spacious conservatory which is glazed to three sides and overlooks the garden. The dining room gives access to the one bedroom annexe which also benefits from an independent front door. Also off the dining room lies the enormous garage which has huge potential for development. A utility room and cloakroom with WC completes the ground floor accommodation.
The first floor rooms are divided into two wings. The ‘West’ wing is accessed off the main staircase and offers three generous double bedrooms, two with stunning sea views, a shower room and a family bathroom replicated in a period design.
The ’East’ wing is accessed off another staircase and provides three double and one single bedrooms. One of the doubles benefits from and en-suite bathroom, whilst the other bedrooms have access to a shower room.
Outside the grounds extend to approximately one acre wrapping around the property to four sides and offering lots of privacy. There is ample parking, a decked area and the remaining ground is mainly laid to lawn providing a blank canvas for any gardening enthusiasts.
See brochure for dimensions etc.
