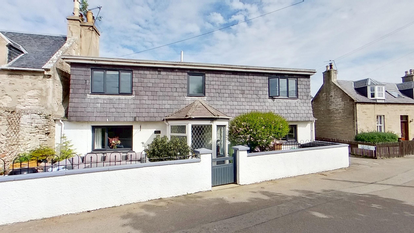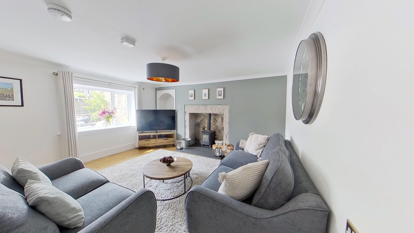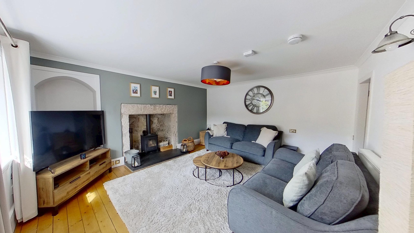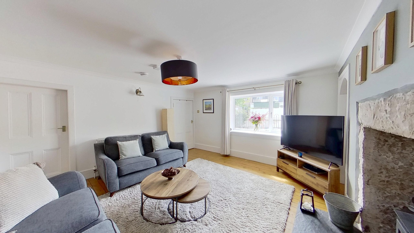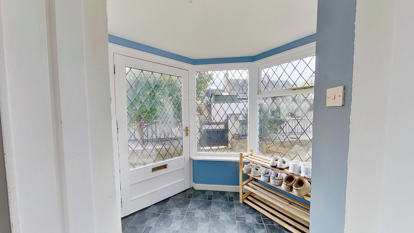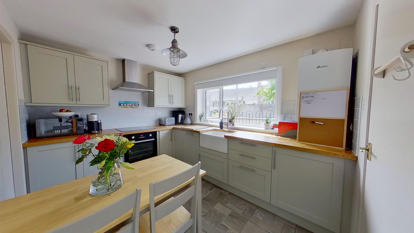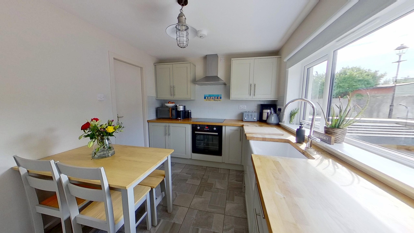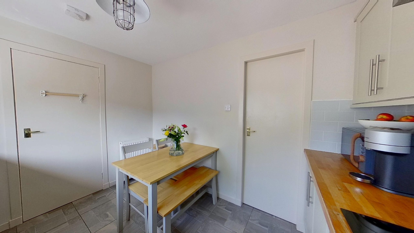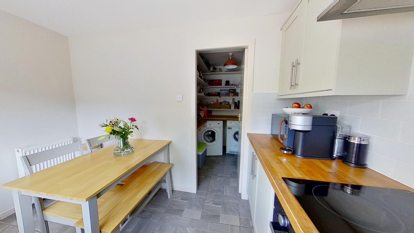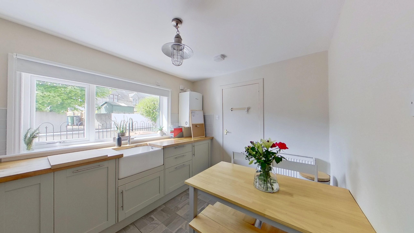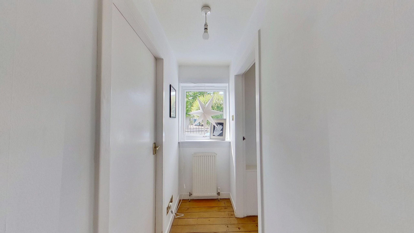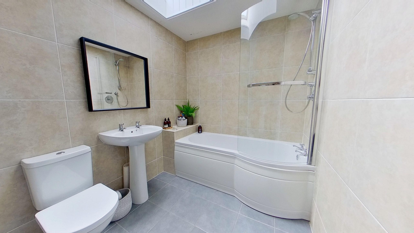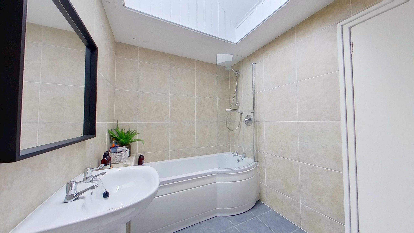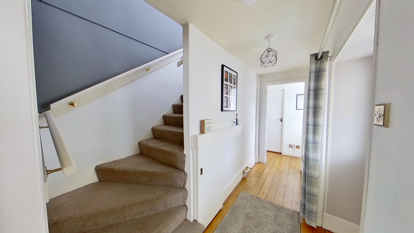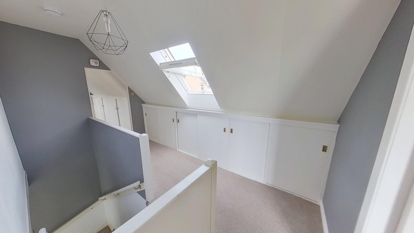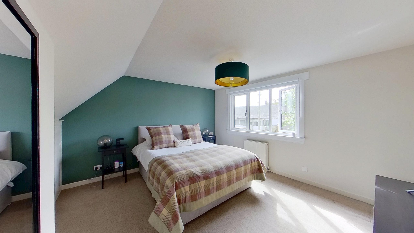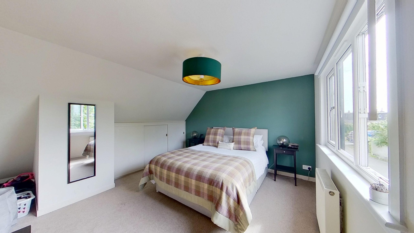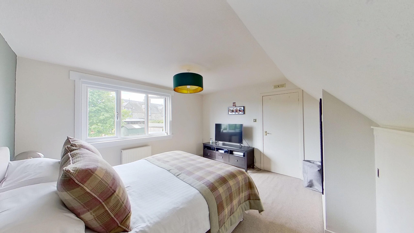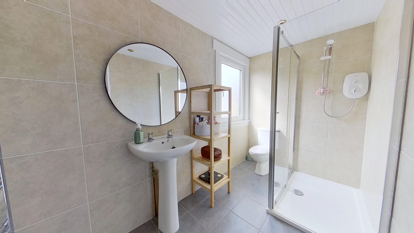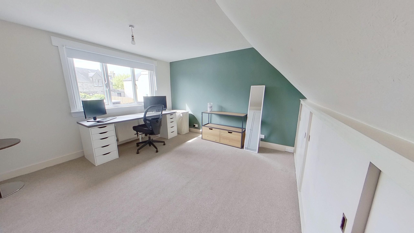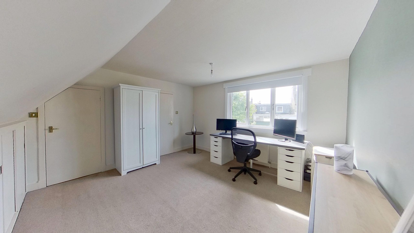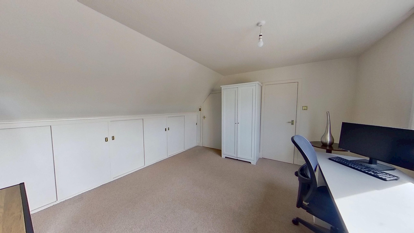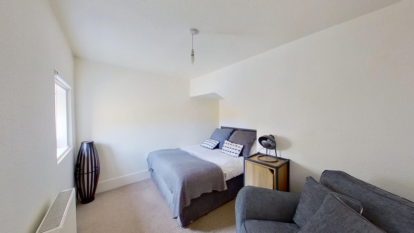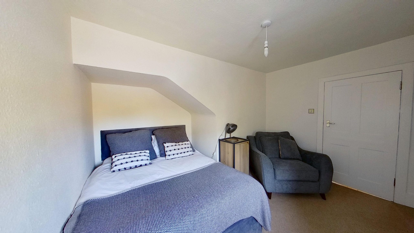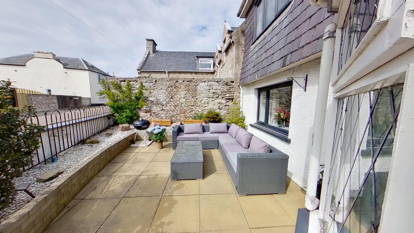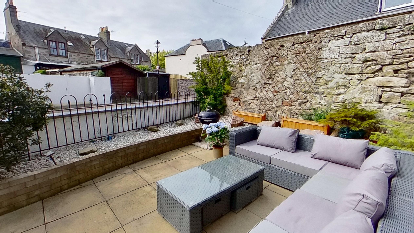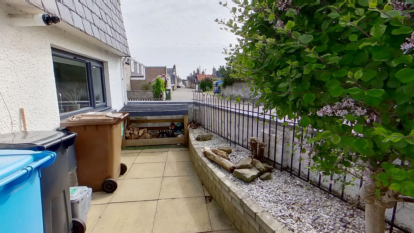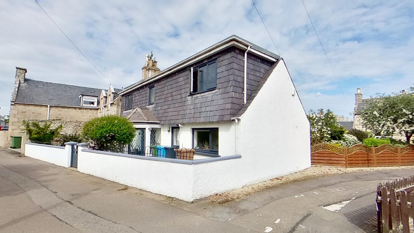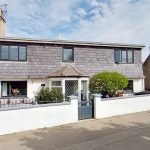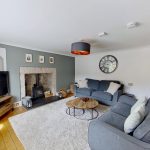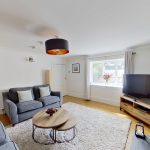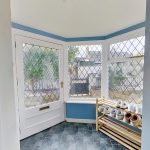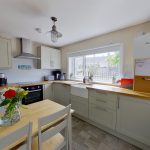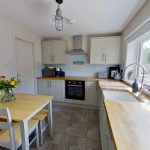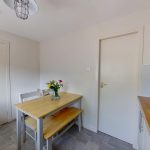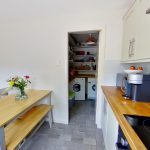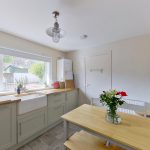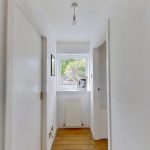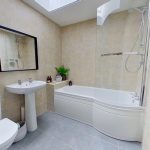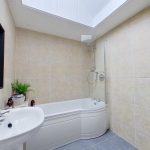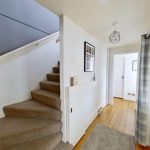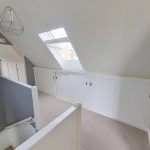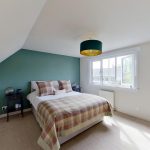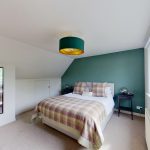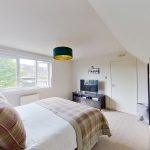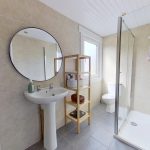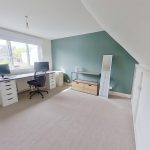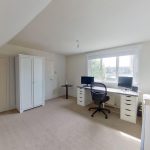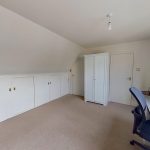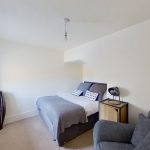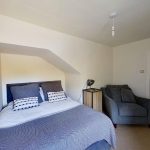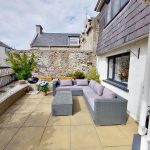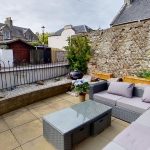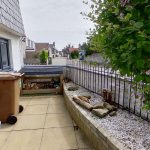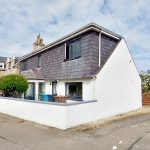Property Features
- Fantastic location for beach access
- Adjacent to Nairn Links green space
- Beautifully presented
- Walk-in condition
- Newly installed windows
Property Summary
Fabulous three-bedroom, semi-detached dwelling located in the highly desirable and historic Fishertown area of Nairn, just steps from the scenic Nairn Links and beautiful beach.This charming and character-filled home offers a rare opportunity to enjoy coastal living in a convenient setting, with the town centre and transport links all within easy walking distance.
To the front of the property is an attractive paved courtyard garden, offering a pleasant low-maintenance outdoor space ideal for relaxing or entertaining. External practical features also include ample bin and log storage.
Entry is via a glazed porch, a bright and welcoming space that leads into the main hallway.
The lounge is a beautiful feature of the home, immaculately presented with original exposed floorboards and a stunning inglenook fireplace housing a wood-burning stove, creating a cosy and inviting atmosphere. A door from the lounge leads to the third bedroom, a comfortable and versatile double room with a rear aspect window, perfect for guests or home working.
The kitchen has been thoughtfully designed with a contemporary yet timeless aesthetic, featuring neutral-toned units, solid oak worktops, and a stylish tiled splashback. Integrated appliances include a ceramic hob, electric oven, extractor hood, and dishwasher. The wall-mounted Worcester boiler is also housed here, and the stone-effect tiled flooring adds to the modern finish.
A door off the kitchen opens into a walk-in pantry/utility room, providing excellent additional shelved storage, a washing machine, tumble dryer, and fridge freezer. A ceiling hatch provides access to the loft.
The ground floor bathroom is well-appointed and finished to a high standard, comprising a white WC, wash hand basin, and a bath with an overhead Grohé mains-fed shower and glass screen. Fully tiled in a natural stone effect and with a Velux window, the bathroom is filled with natural light and offers a serene retreat.
A carpeted staircase leads to the upper floor, where a spacious landing is illuminated by a large Velux window and features extensive built-in storage along one wall. The upstairs shower room includes a white WC, wash hand basin, and a generously sized 1100mm shower cubicle fitted with a Mira electric shower. Finished again with natural stone-effect wall and floor tiles and a front-facing window, the space is both functional and stylish.
The first floor also accommodates two generously proportioned double bedrooms, both front-facing and laid with carpet. Each room benefits from excellent built-in storage and offers ample space for additional furniture.
This brilliant home combines modern comforts with original character, set in a fantastic seaside location. Its proximity to the beach, local amenities, and the town centre makes it an ideal choice for those seeking a lifestyle that blends convenience, charm, and the natural beauty of Nairn’s seaside surroundings.
Approx Dimensions
Lounge 4.37m x 4.02m
Kitchen 3.28m x 2.56m
Bathroom 2.46m x 1.92m
Bedroom 3 3.36m x 3.14m (2.13m at narrowest)
Utility 1.96m x 1.67m
Shower room 2.93m x 1.61m
Bedroom 1 3.90m x 3.61m
Bedroom 2 3.97m x 3.73m

