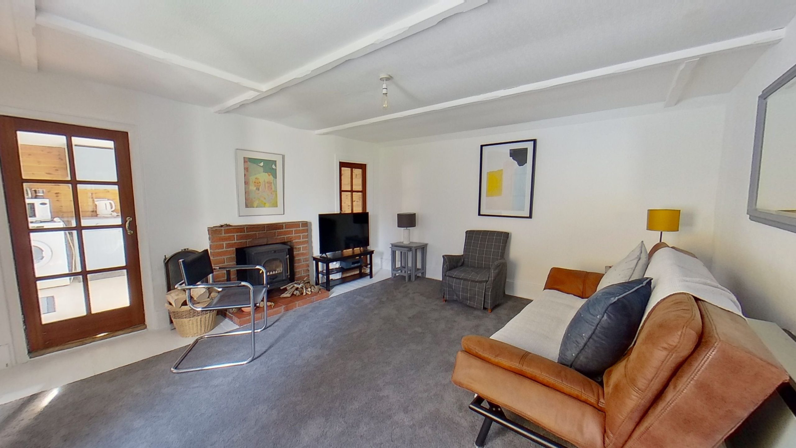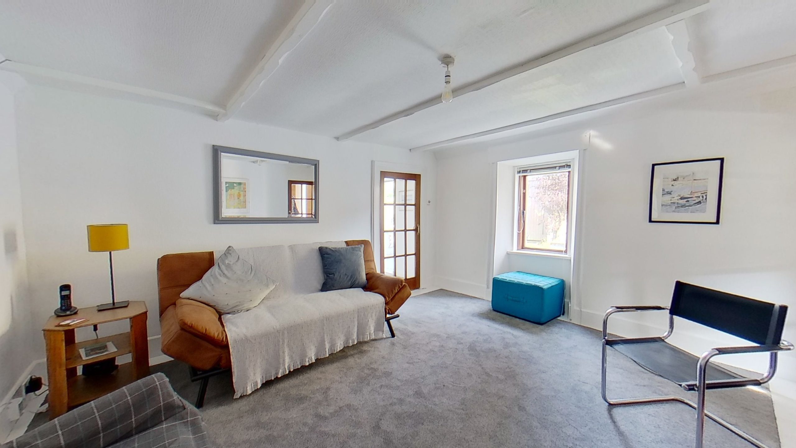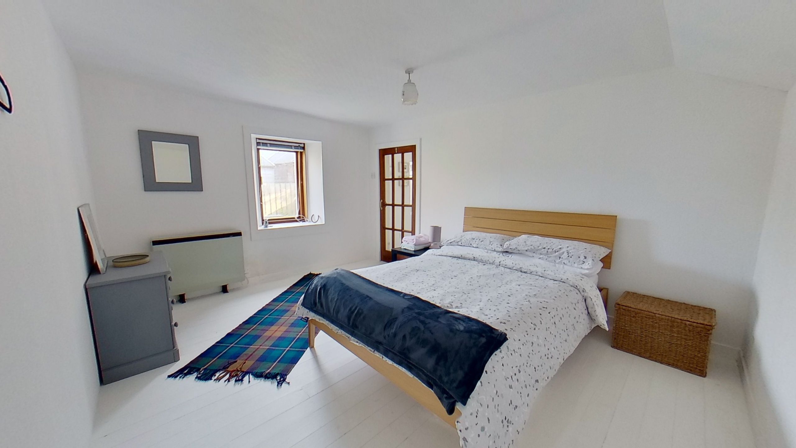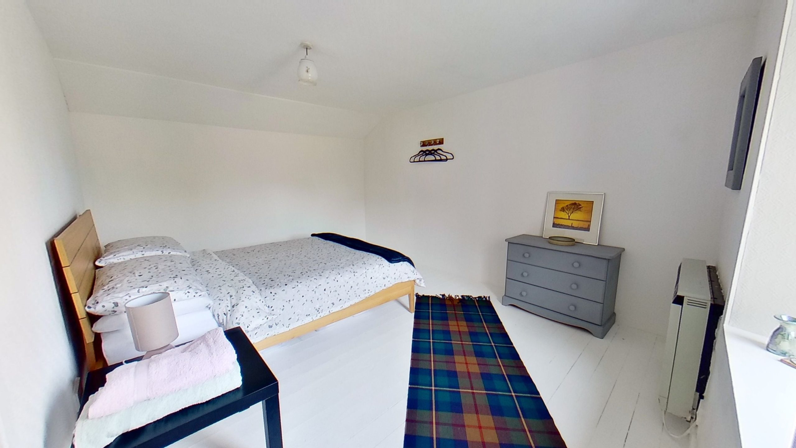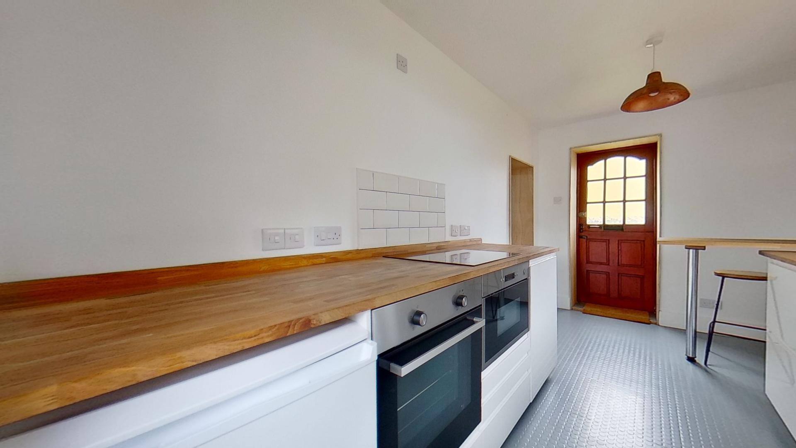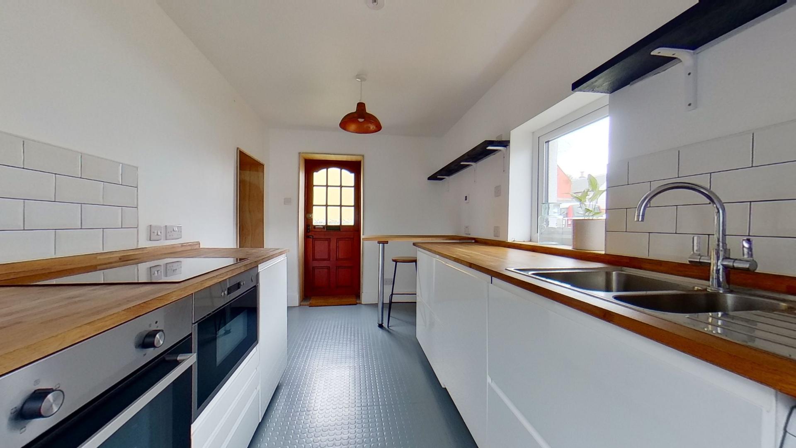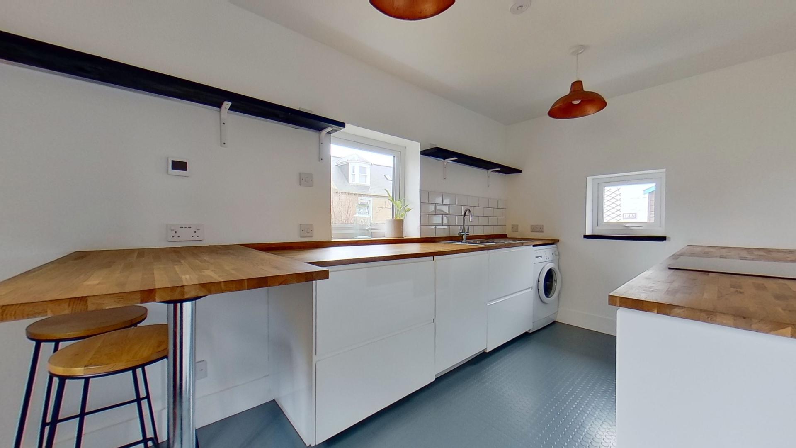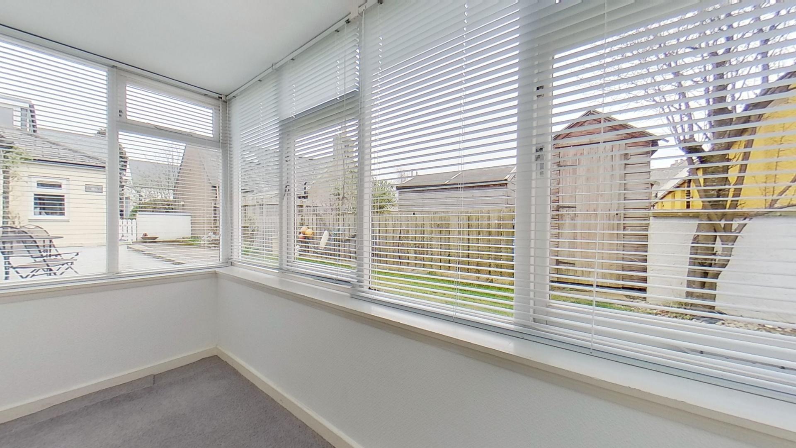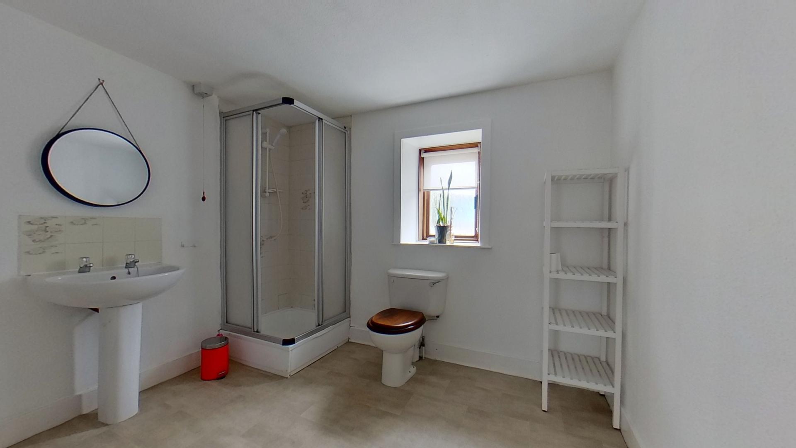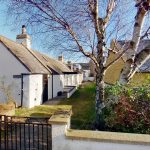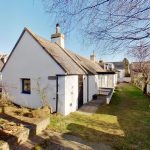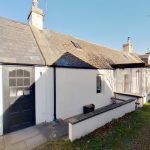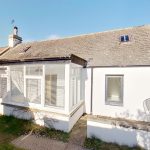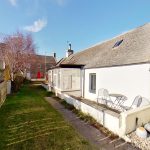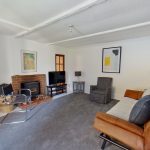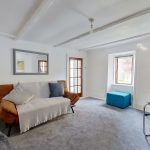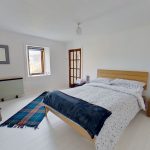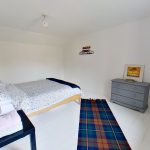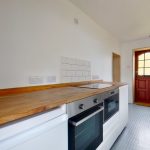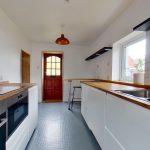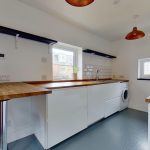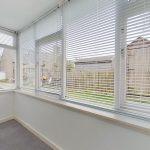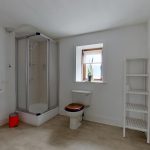This property is not currently available. It may be sold or temporarily removed from the market.
Essland Cottage, 151 Findhorn, Findhorn, Forres, IV36 3YL
POA
Offers Over - For Sale
For Sale
Property Features
- Delightful 1-bed character cottage in popular coastal village
- Newly installed kitchen with a breakfast bar and underfloor heating
- Private garden, patio and shed
- Planning permission for second bedroom
- Minutes from fantastic beaches
Property Summary
Rarely in Findhorn does the opportunity arise to buy a cottage, in the heart of the village, at a reasonable price. This spacious, one-bedroom, semi-detached traditional cottage is just a couple of minutes’ walk from the beach, cafes, pubs, the Bakehouse and the Post office. It boasts a kitchen, large sitting room, shower room, ample bedroom, a conservatory for sitting out and has been recently painted. In addition, it has a lovely garden space and a shed. The cottage has planning permission to convert to an amazing 2-bedroom cottage with a cathedral ceiling in the living room and a spiral staircase to the 2nd bedroom. The plans can be viewed on the Moray Council website under reference 21/00712/APP. Alternatively, a purchaser could enjoy it as is or enhance it by using some elements of the planning permission. This cottage is unlikely to remain on the market long, so early viewing is recommended.Entering through a half-glazed front door into the kitchen.
Kitchen (4.1m x 2.3m)
From the garden, entering through a wooden door with glazed panels into the kitchen. A lovely bright, triple aspect room with light streaming in through the 2 windows and glazed door. The newly installed kitchen offers a wide range of white lower units with a contrasting wooden countertop. A one-and-a half sink with mixer taps and drainer is inset to the countertop with white tile backsplash behind. Integrated hob, oven, microwave and dishwasher. Space for a fridge freezer and plumbed for a washing machine. A breakfast bar provides a seating area for 4. Rubber flooring with newly installed under floor heating. Glazed door from the kitchen open to the sitting room.
Sitting Room (3.9m x 4.1m)
A slight step down from the kitchen, this spacious room has doors to the kitchen and main hallway. Recently painted with exposed beams traversing the ceiling, this cosy sitting room has white painted floorboards and a window to the garden providing natural light into the room. A character fireplace has a fitted woodburning stove. Storage heater. Door to hall. Curtain pole and curtains.
Hallway (2.8m x 1.1m)
The hall provides access to the shower room, bedroom, sitting room and conservatory. New consumer unit and electricity meters. Wood flooring painted white.
Shower room (2.8m x 2.8m)
An exceptionally large shower room containing a 2-piece suite comprising WC and wash basin and a separate shower cubicle with an electric shower. The opaque glass window provides for natural light and ventilation with the opaque glass door from hall providing further light. Loft access hatch. This shower room has ample space to be updated to allow the installation of a bath in addition to the shower. Towel rail.
Conservatory (3.3m x 1.4m)
A real feature of this house is this lovely bright conservatory to the front of the house. With 3 glass walls this is a lovely, bright space for sitting out. Blinds. Carpet.
Bedroom (3.2m x 4.0m)
A lovely, large, bedroom with a window looking to the garden. The white painted walls and floorboards give this room a bright, clean feel. Glass panel door from hall. Storage heater. Pendant light. Curtain and curtain pole.
Garden and outside
Double iron driveway gates open from the road into a wide garden area in front of the cottage. There is garden immediately to the side of the house, next to the road, and a wider area of garden immediately in front of the house, stretching the length of the cottage. A paved patio area sits to the side of the conservatory providing a private area to sit outside on sunny days. Wooden garden shed.
(Note: as is common in Findhorn, the adjacent cottages have a right-of-access through the garden area to their houses.)
Findhorn is possibly the most desirable village on the Moray Coast. With approximately 7 miles of incredible white sand beaches, beautiful views towards the north of Scotland and a lovely, character village, it is a wonderful place for a long term residence or holiday. With cafes, pubs and shops in the village and a wonderful theatre just a few minutes away, Findhorn village has an incredible buzz. The eco-village at The Park, Findhorn, has a lovely vegan café restaurant, artisan pizza takeaway, large convenience store with organic food, household goods and gifts, the Moray Arts Centre and The Universal Hall, a beautiful theatre with an auditorium for 400.
Forres, approximately 5 miles, offers a wide range of supermarkets including Tesco, Co-op and LIDL. There are primary schools in Kinloss and Forres with Forres Academy and the Drumduan School providing secondary education. Gordonstoun private school is approximately 9 miles away. A modern health centre in Forres has 2 GP practices with Dr. Grays hospital in Elgin providing a wider range of health services.
Findhorn is located just 5 miles northeast of Forres with easy access to the A96, the main road between Inverness and Aberdeen. Good transport links are available in Forres with a regular train and bus services to Inverness and Aberdeen and train links to further south available from Inverness, just 26 miles from Forres. Findhorn is well located for access to both Inverness International Airport, at Dalcross, approximately 20 miles, offering daily flights to London and services multiple other domestic and international locations, and Aberdeen International Airport at Dyce, approximately 70 miles.
Please note that all measurements and distances are approximate and provided for guidance only.






