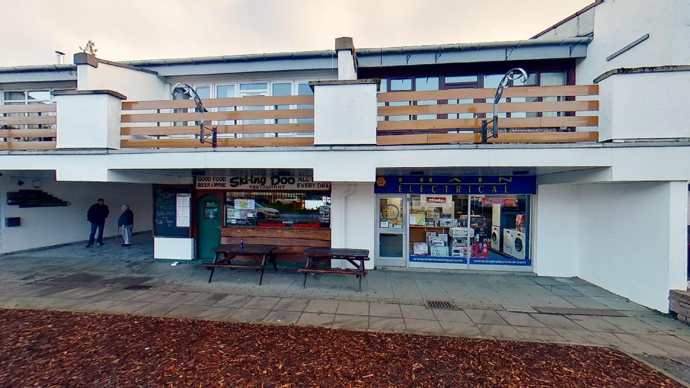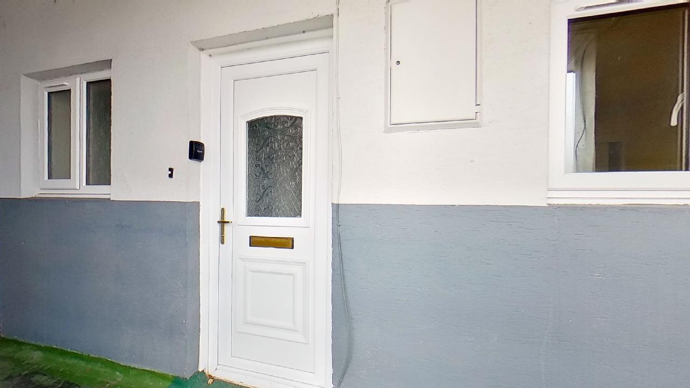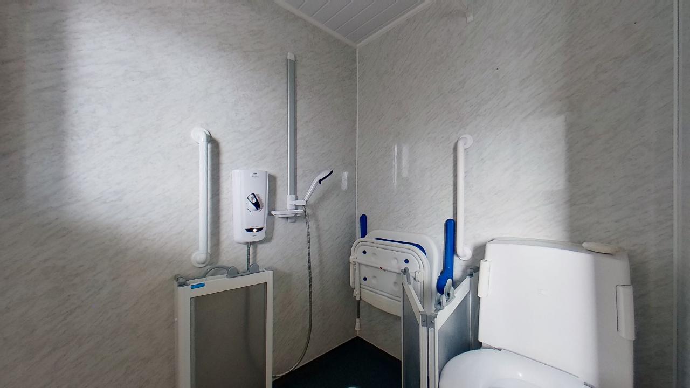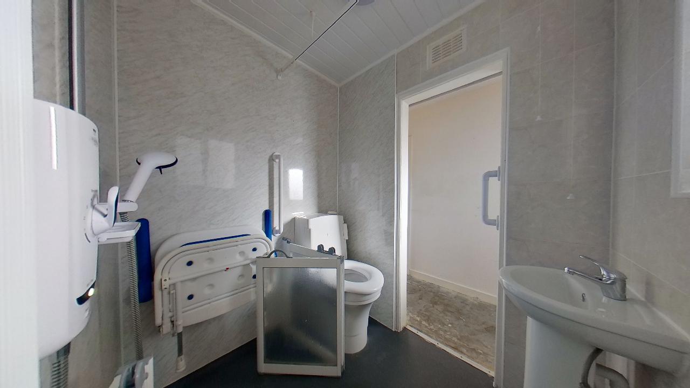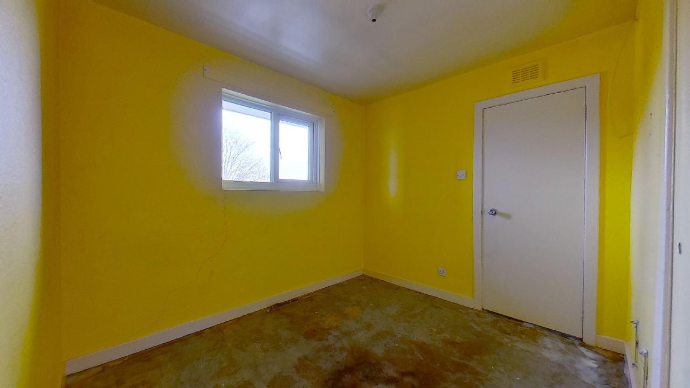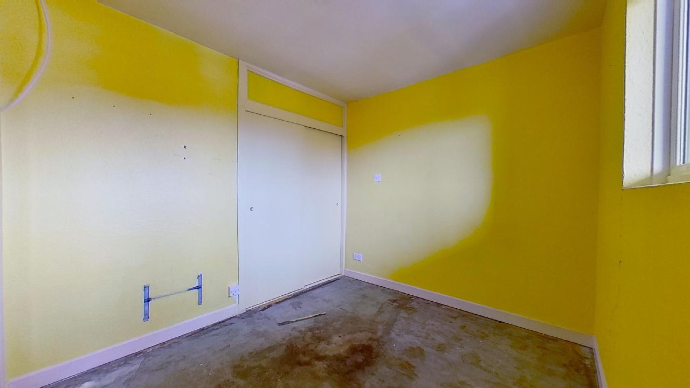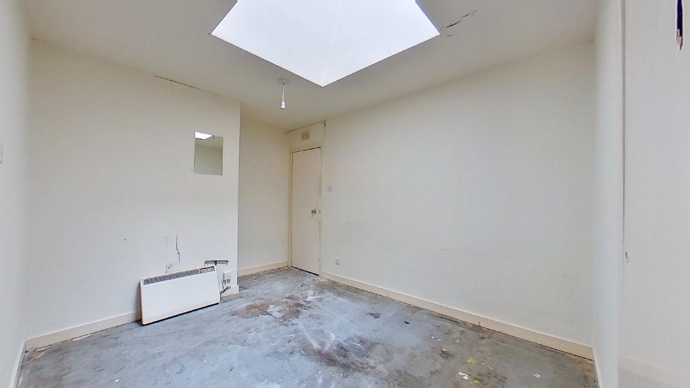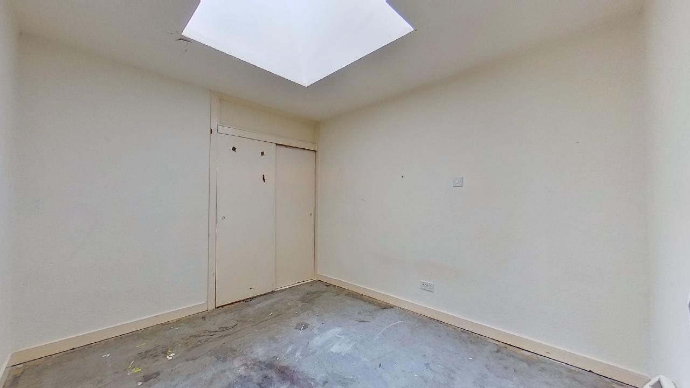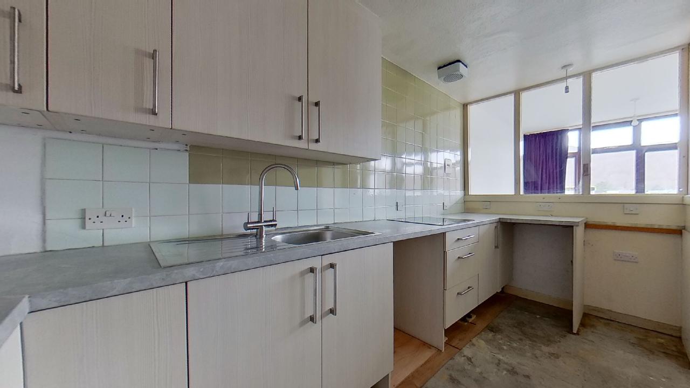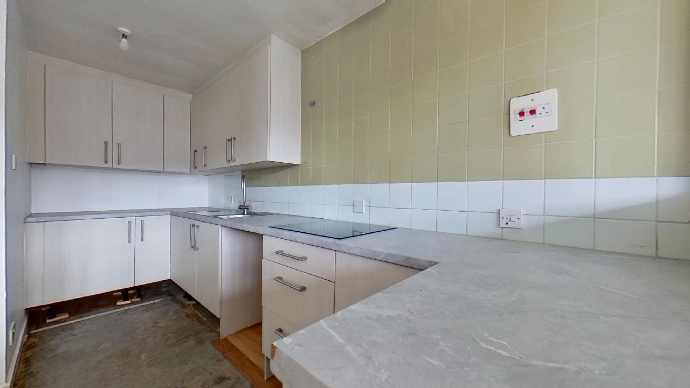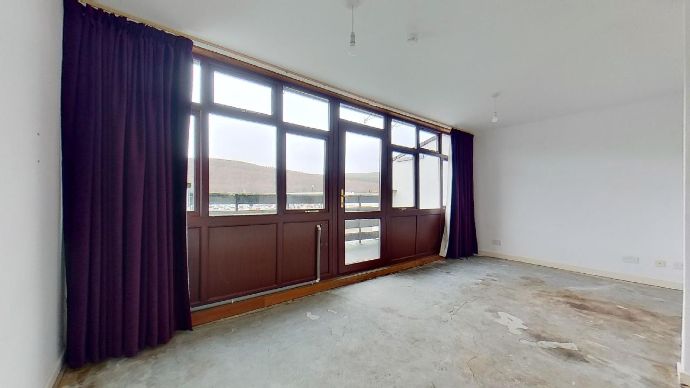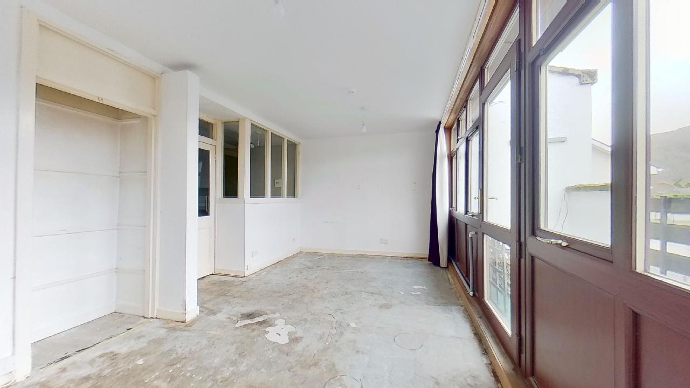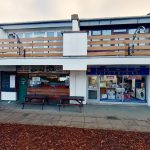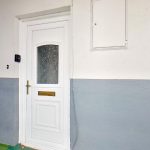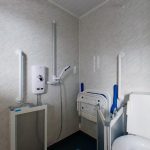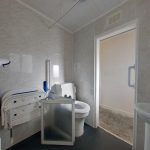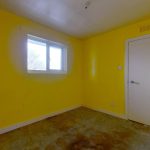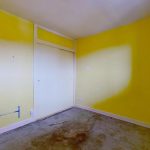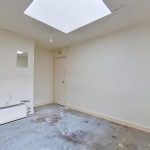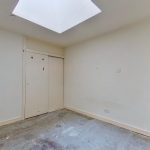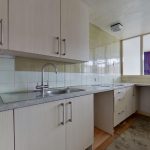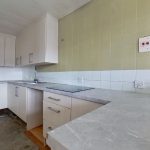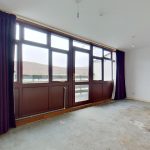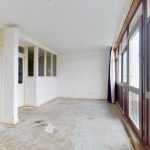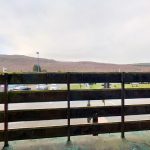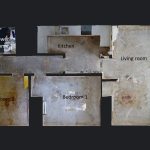Flat 11 Myrtlefield Centre, Grampian Road, Aviemore PH22 1RH
£135,000
Fixed Price - Under Offer
Under Offer
Property Features
- Views of the mountains
- Easy access to skiing, watersports, hiking and biking
- Situated in the heart of the Cairngorms
- Great lock-up-and-go apartment
- Holiday rental opportunity
Property Summary
*** FIXED PRICE ***A spacious two-bedroom, second floor flat in a conveniently central location in Aviemore above an electrical retailer, with lovely views to the front and rear overlooking the hills.
The accommodation currently comprises one bedroom, a further room used as a bedroom, sitting room, kitchen, shower/wet room and balconies to the front and rear. Ideally situated for all local amenities and within easy access of superb outdoor activities such as skiing, watersports, hiking, climbing and mountain biking. With a train station within walking distance and the A9 just minutes away, this flat is conveniently located to transport links. Other flats in this building have been beautifully renovated and used as popular holiday lets. With the floorcoverings already removed, this flat provides a perfect blank slate for someone to put their own stamp on. Superb location for a lock-up-and-go apartment, outdoor activity holiday rental or full time living.
ACCOMMODATION
Accessed via external stairs, behind the shops leading to the second-floor balcony and flats. Entering through a UPVC half glazed door from the front balcony.
Hallway (4.6m x 1.0m)
The hallway provides access to all accommodation. A large hallway cupboard houses the boiler, electricity units and coat hooks. Access to the insulated loft via a pull-down loft ladder. Wall mounted mirror.
Wet room/Shower room (1.7m x 1.5m)
Recently installed, the wet room has a white two-piece suite comprising WC and pedestal basin. An electric shower is mounted to the wall with a shower curtain rail surround. Next to the shower is a wall-mounted chair with handrails at the door, shower and WC. The walls are a combination of tile and wet wall. UPVC glazed window to the front of the house. Vinyl flooring.
Bedroom 1 (2.9m x 2.5m)
A small double bedroom to the front of the house, with wonderful views across the railway line to the hills beyond. Double wardrobe with shelf and hanging rail.
Room 2 (previously used as a bedroom) (2.8m x 3.2m)
A bright room with light streaming in through the large, deep skylight with a Velux window. Ample room for a double bed. A double wardrobe provides hanging space and a shelf. Wall mounted mirror.
Kitchen (4.2m x 2.7m)
To the front of the flat, the kitchen is fitted with a wide range of upper and lower cabinets. Stainless steel sink with drainer and mixer taps. Integrated hob with extractor fan above. Space for cooker, fridge freezer and washing machine. The wall above the countertop is tiled providing an ease-of-maintenance backsplash. Large windows look towards the sitting room and out to the balcony. A half-glazed wooden door opens to the living room.
Sitting room (5.7m x 3.1m)
The sitting room is bright, with wall-to-wall windows spanning the width of the room towards the front balcony, providing lovely views to the hills. A door opens to the private front balcony. Curtains and curtain pole.
Balcony
A spacious private balcony to the front with walls to either side and wooden railing to the front. A superb area for sitting out or entertaining.
Aviemore is a thriving town, popular both as a long-term residence and as a holiday destination. Sitting amidst stunning scenery, it is a year-round destination for outdoor enthusiasts with the nearby Cairngorm mountain range being Scotland’s premiere ski resort in the winter, with walking, climbing, biking and watersports on Loch Morlich during the summer. Aviemore is known as a wonderful base for families with a wide range of activities available in the town and surrounding area, with many events throughout the year. It has a good selection of shops, restaurants, cafes, bars and leisure facilities.
Please note that all measurements and distances are approximate and provided for guidance only.

