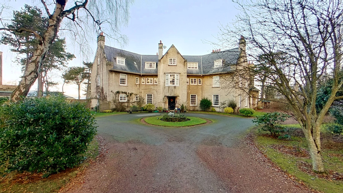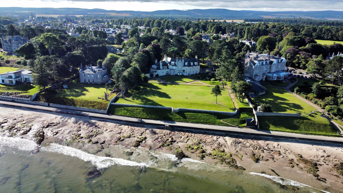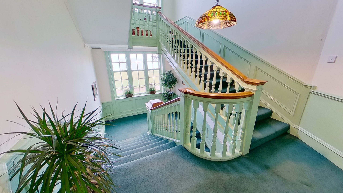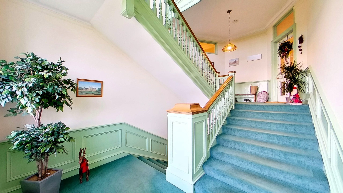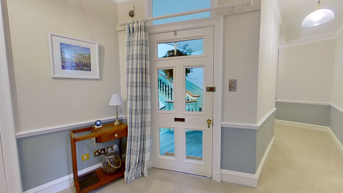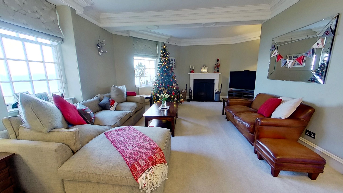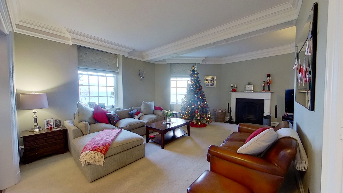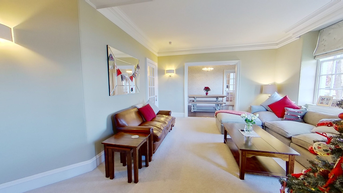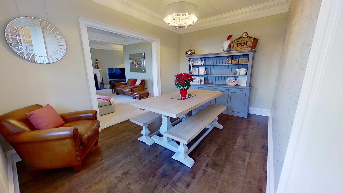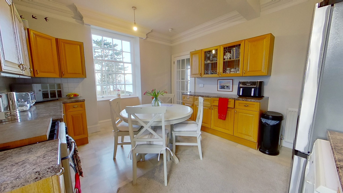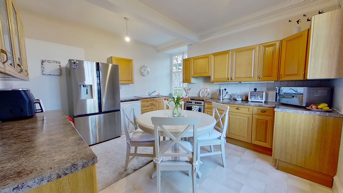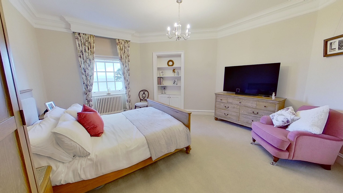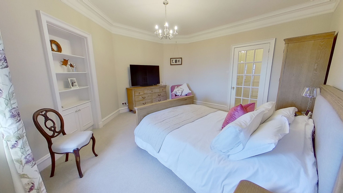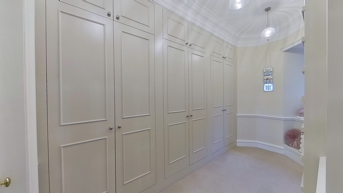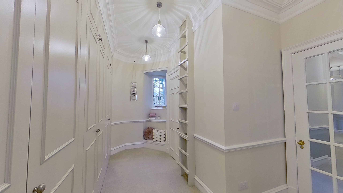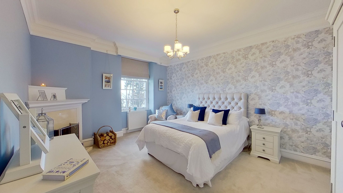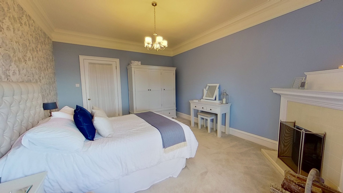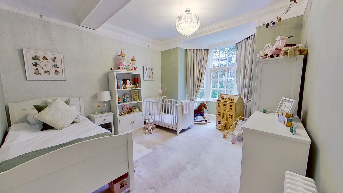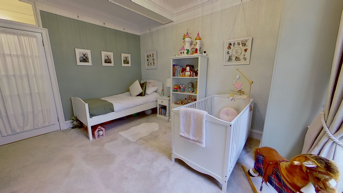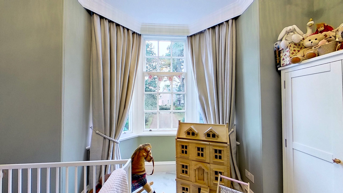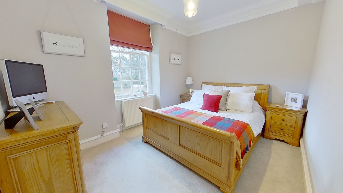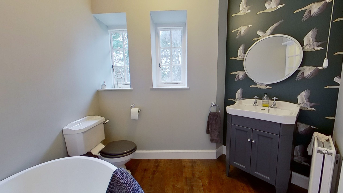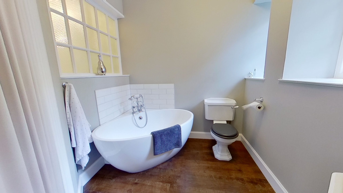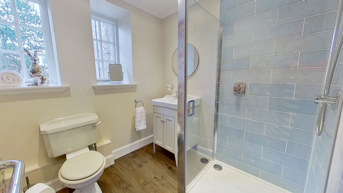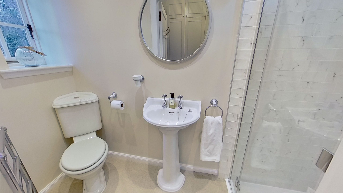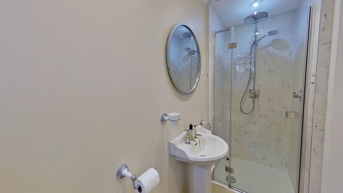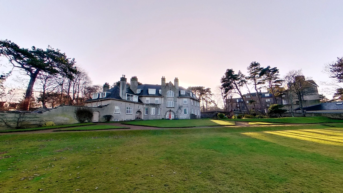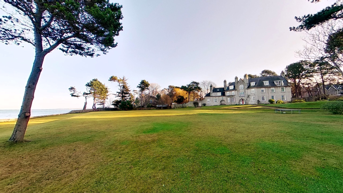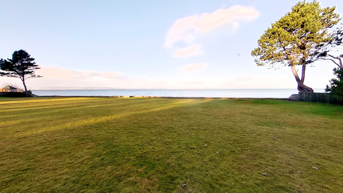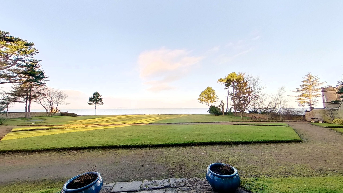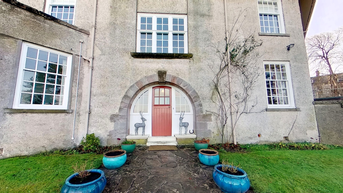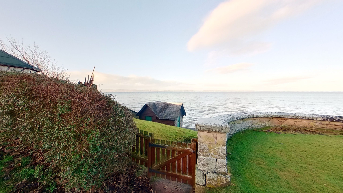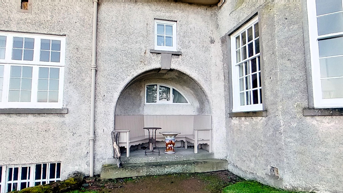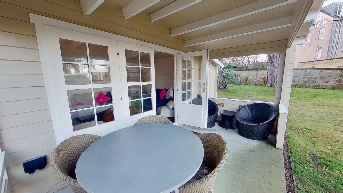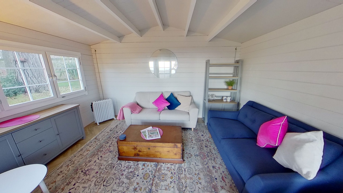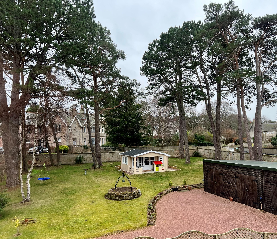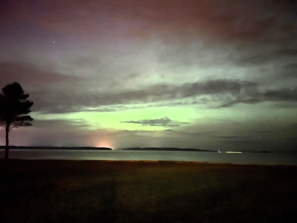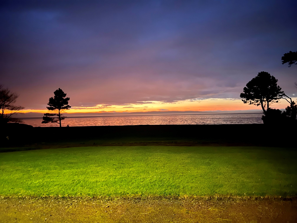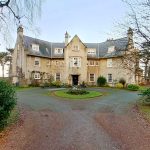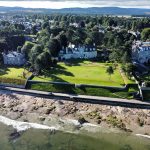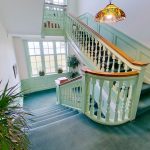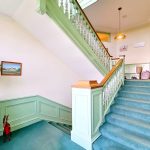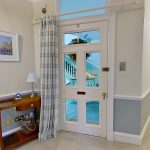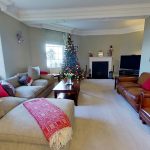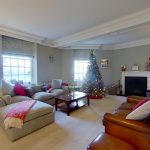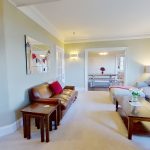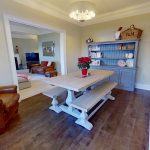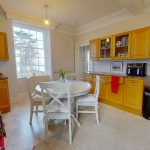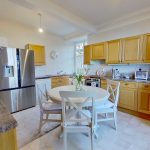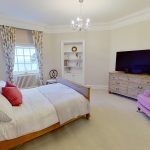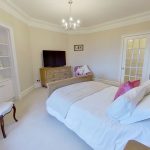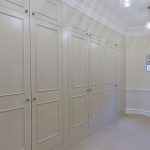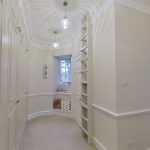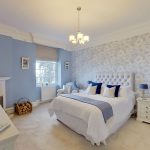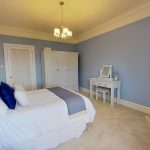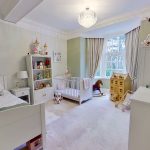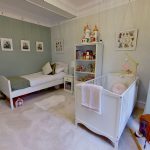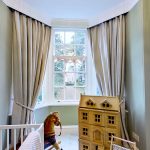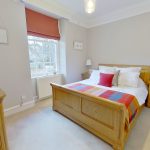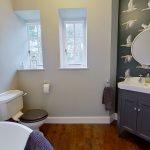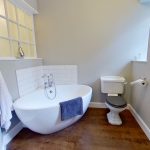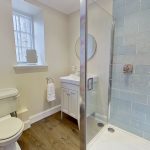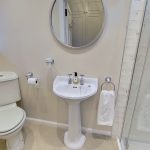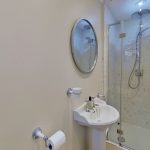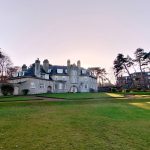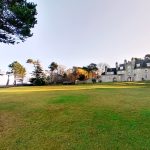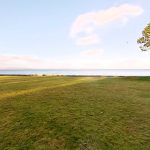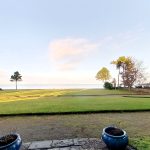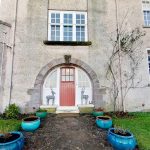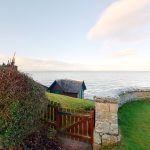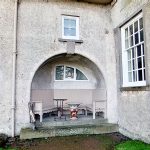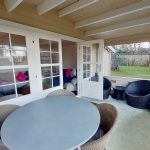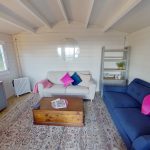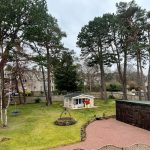This property is not currently available. It may be sold or temporarily removed from the market.
Flat 2, Tarland, Albert Street, Nairn, IV12 4HE
£435,000
Offers Over - Sold
Sold
Property Features
- Stunning seafront location with direct access onto the beach
- Stately period property.
- Generous room sizes.
- Fully and sympathetically refurbished
- Enviable location
Property Summary
A fantastic opportunity to purchase a stunning first floor, four bedroom period apartment, beautifully presented and taking in breath-taking, uninterrupted views over the Moray Firth.Flat 2, Tarland forms part of an impressive listed period property, sympathetically converted into 4 apartments and retaining many of the original features.
Viewing is highly recommended to appreciate the truly spectacular location and individuality of this apartment.
The property has been sensitively refurbished over the last few years and offers all the charm of a period property whilst benefitting from the modern conveniences one expects today.
From Albert Street, the splendid residence of Tarland is bound by a stone wall with an entrance leading onto the driveway where a superior, quality double garage has recently been erected.
The grounds to the front and rear are well maintained and each apartment has title to an area of ground. On the ground belonging to No 2 is a substantial and very comfortable Summer house which has power and light. The beautifully cultivated rear grounds overlook the Moray Firth, are communal and available for the use of all residents of the four apartments. A sweet and quirky original ‘Sitooterie’ provides a sheltered spot to take in the amazing vistas. The rear garden also provides direct access onto Nairn promenade and beach, and a quaint, original changing hut is at the end of the garden, for those brave enough to venture into the sea!
Number 2 occupies the majority of the first floor (middle) of Tarland with the exception of the far right window when looking at the front of the property.
The entrance to number 2 is to the rear of the building, and enters into a tiled floor vestibule and in turn into an entrance hall with an impressive and grand original staircase leading to the apartment.
The apartment is full of light and very spacious with all the main rooms enjoying the stunning sea views. The hallway accesses all rooms with the living accommodation being at one end of the apartment and the bedrooms, bar one, to the other end.
There is ample storage via generous built-in cupboards accessed off the hall.
The beautiful lounge benefits from two large windows allowing lots of natural daylight to flood in and also taking in the stunning views. A cast iron open fireplace with slate hearth provides a further focal point.
The dining room is adjacent to the lounge creating a desirable open-plan space ideal for entertaining. A door off the dining room then leads to the dual aspect kitchen which is fitted with a selection of oak wall and base units with ample space for white goods and informal dining.
The four beautifully decorated bedrooms are all of double capacity and of generous size. The master bedroom and bedroom 2 benefit from sea views to the rear whilst bedroom 3 & 4 are to the front, and also enjoy a pleasant outlook. To add to the modern convenience of the apartment, it includes an attractive refurbished bathroom with freestanding oval bath tub and two shower rooms, all styled in modern, but classic style sanitaryware befitting the property.
This is a fantastic opportunity to acquire a fabulous property, set in a prime location with stunning views, spacious rooms, upgrading already carried out. What are you waiting for!
Approx. Dimensions –
Lounge – 5.91m x 4.53m
Dining Room – 4.54m x 2.95m
Kitchen – 4.15m x 3.70m
Bedroom 1 – 4.87m x 4.33m
Bedroom 2 – 4.95m x 3.69m
Bedroom 3 – 4.60m x 3.53m
Bedroom 4 – 3.72m x 2.76m
Bathroom – 2.80m x 2.16m
Shower Room 1 – 2.15m x 2.05m
Shower Room 2 - 2.52m x 1.12m
Utility Room - 2.18m x 1.05m
