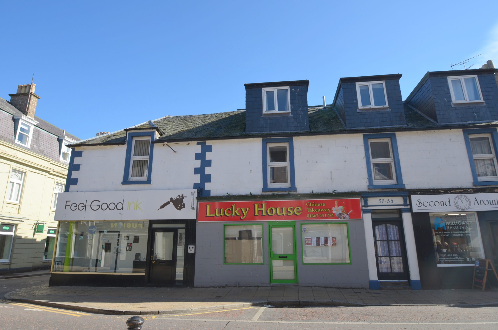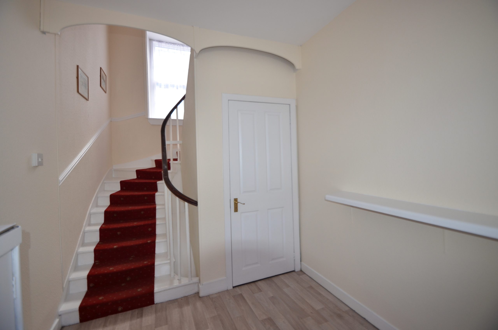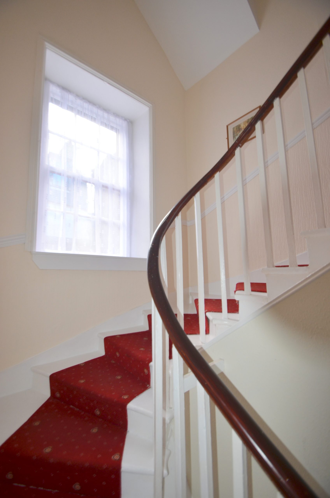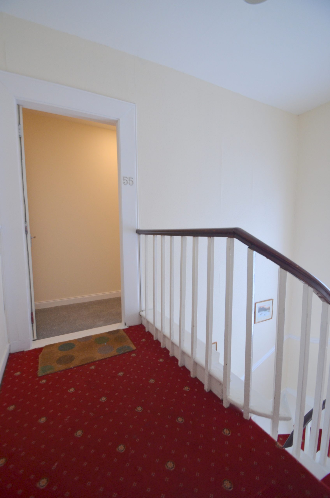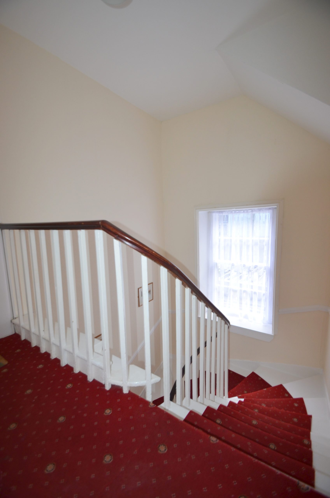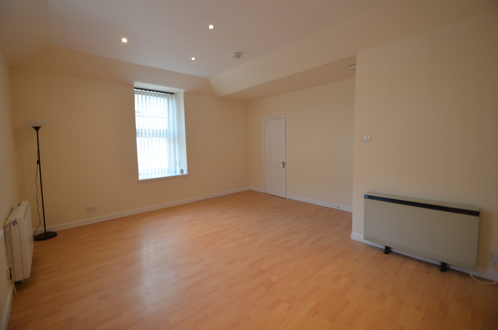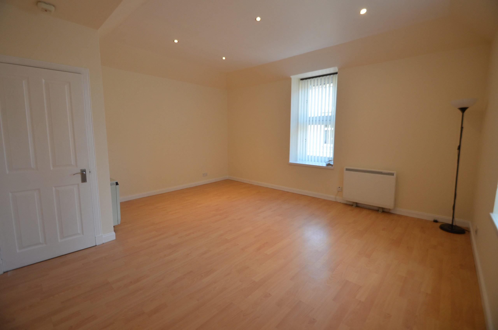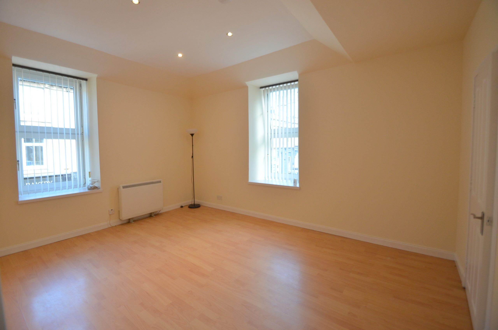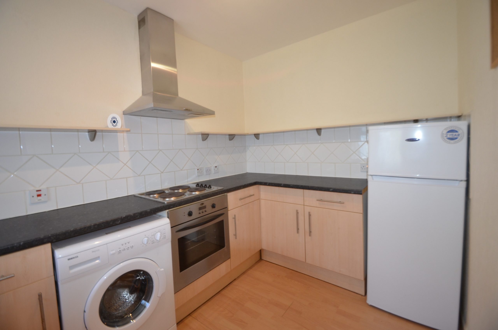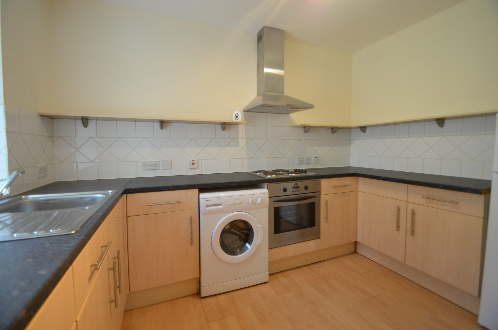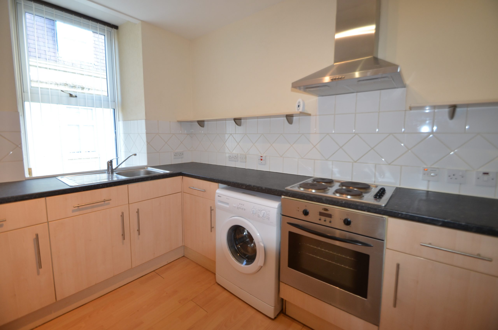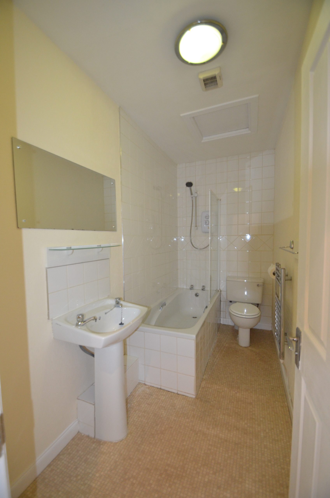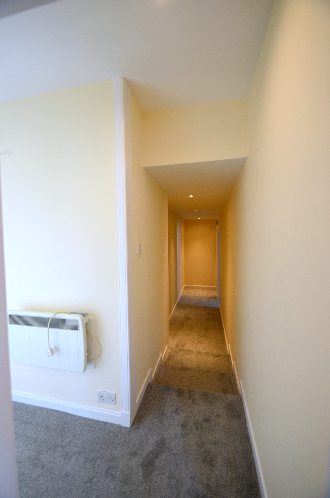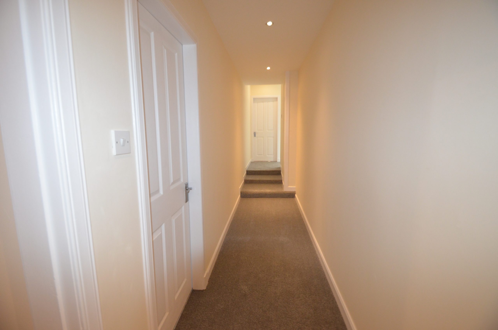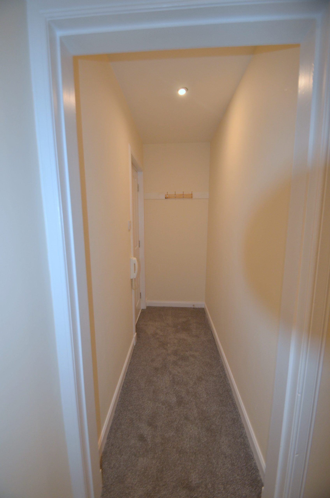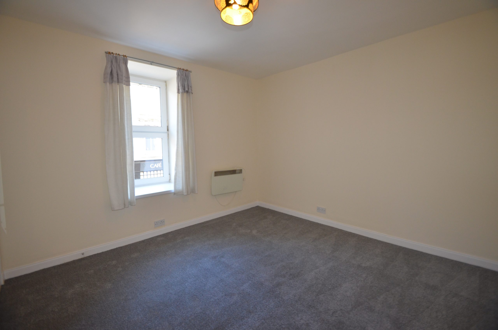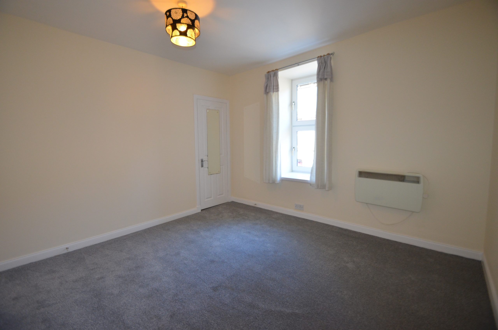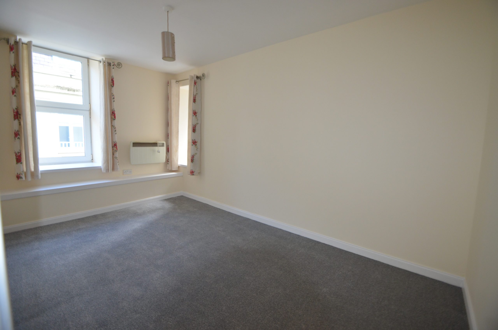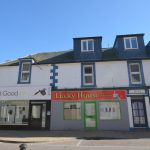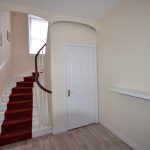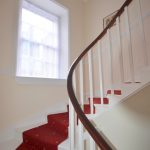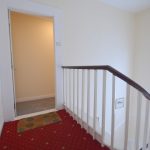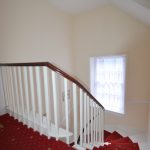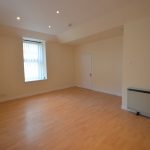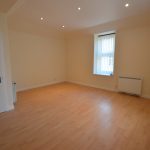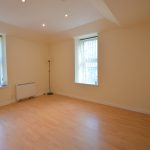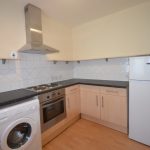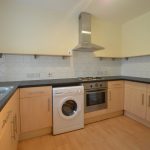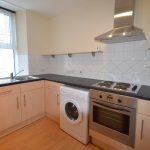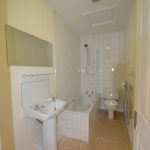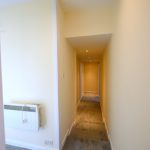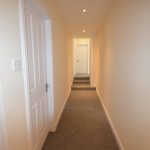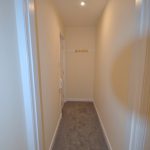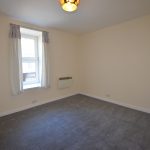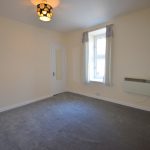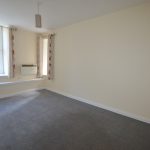This property is not currently available. It may be sold or temporarily removed from the market.
Flat 55 High Street, Nairn, IV12 4AG
£85,000
Offers Over - Sold
Sold
Property Features
- Bright and Spacious property
- Great investment or first-time-buy
- uPVC double glazing
- Central location
Property Summary
Flat 55 High Street is situated in a central location on Nairn High Street and shares an entrance with one other flat. The flat offers very generous accommodation on the first-floor level and is presented to the market in very good condition offering bright and airy rooms.From the High Street a glazed door accesses a communal entrance hall where a cupboard houses the electric meters. The flat benefits from a security entry system.
An attractive period curved staircase leads to the first floor and Nos 51 and 55 flats.
No 55 sits to the right.
Hallway
The ‘Z’ shaped hallway is laid with a relatively new modern grey carpet and accesses all rooms except the kitchen.
Sitting Room – 4.94m x 4.56m
A bright dual aspect room to the front and side laid with wood effect laminate flooring and having two wall- mounted electric storage heaters. Door to the kitchen.
Kitchen – 3.35m x 2.20m
With a window to the side aspect and fitted with Oak effect wall and base units and a black laminate worktop with a tiled splashback. Appliances include a single oven, four ring hob, extractor hood, stainless steel sink, washing machine and fridge freezer.
Bedroom 1 – 4.54m x 2.60m
A good-sized room with dual aspect providing a nice bright room. Laid with grey carpet.
Bathroom – 3.10m x 1.40m
Comprising a white WC, wash hand basin and bath with Triton electric shower over and a glass shower screen. There is tiling around the bath and a loft hatch accesses the insulated loft which spans the area of the flat.
Bedroom 2 – 3.52m x 3.42m
Another generous room to the front of the property, having a good-sized built-in cupboard housing the electric consumer unit and heating control. Laid with grey carpet.

