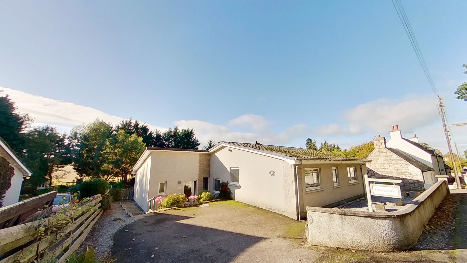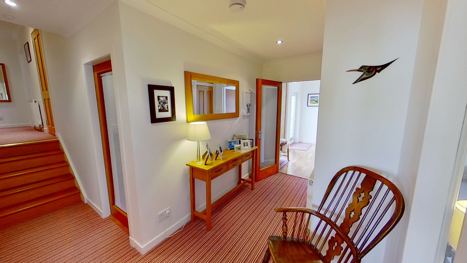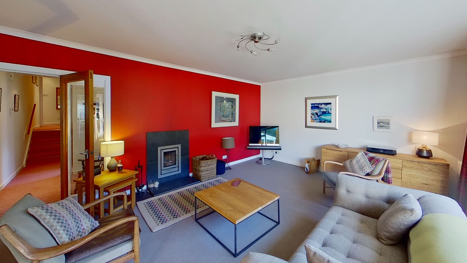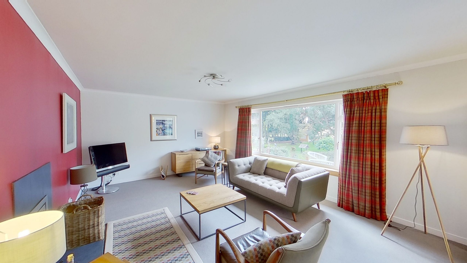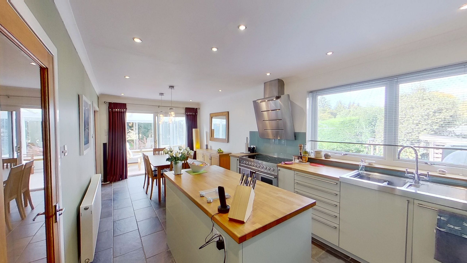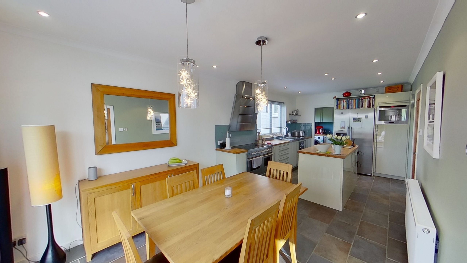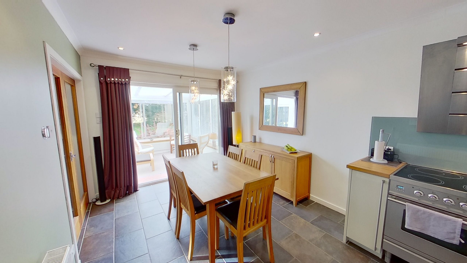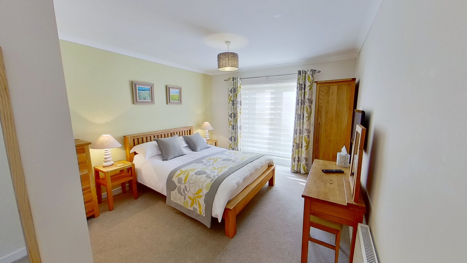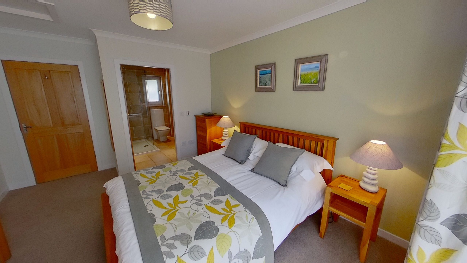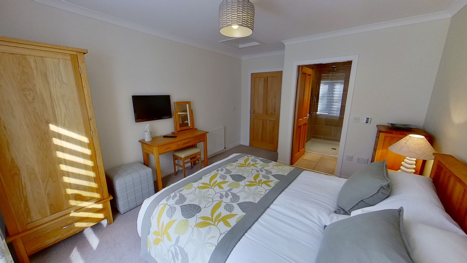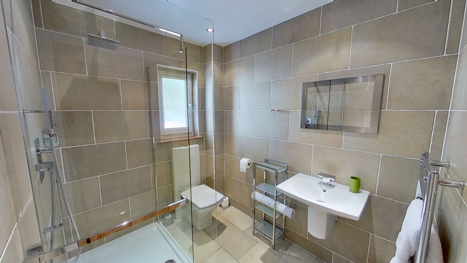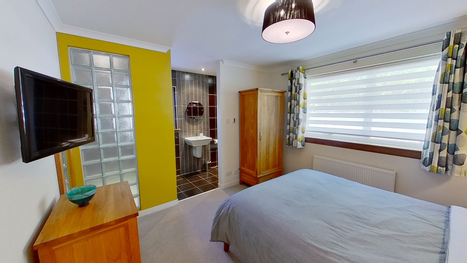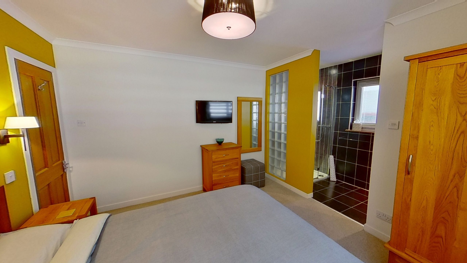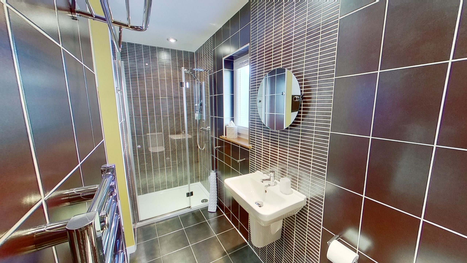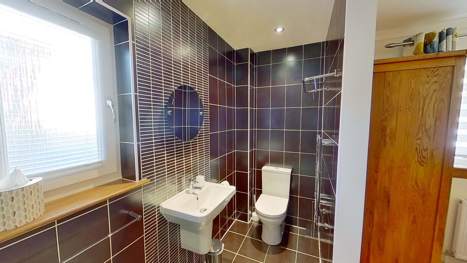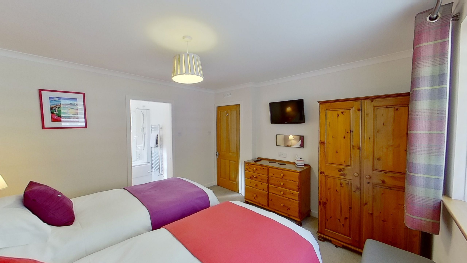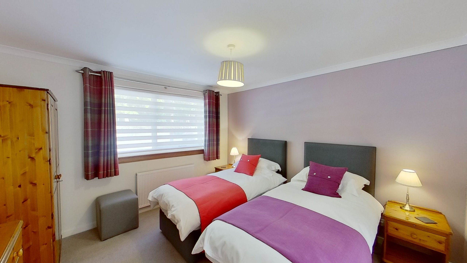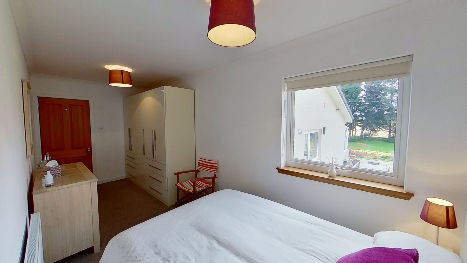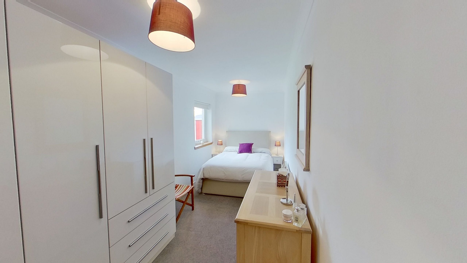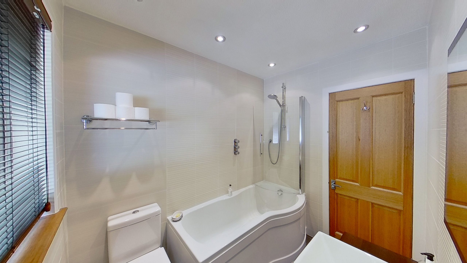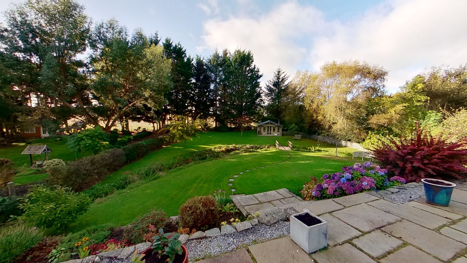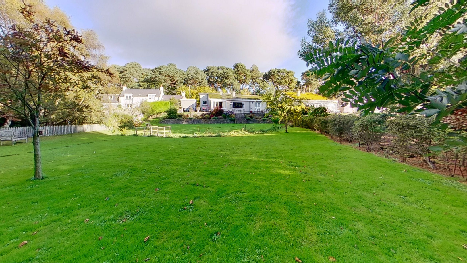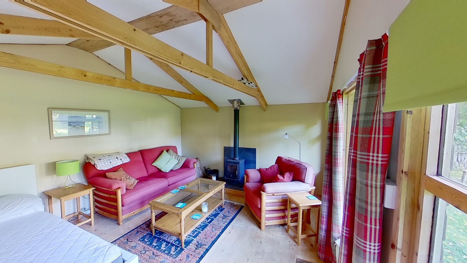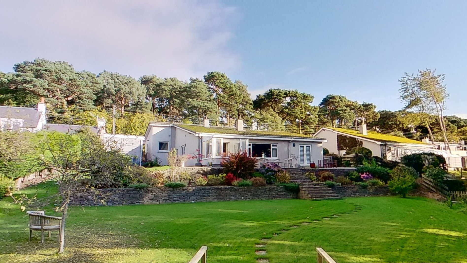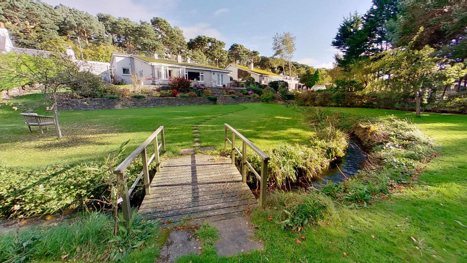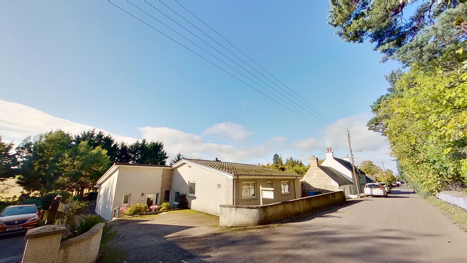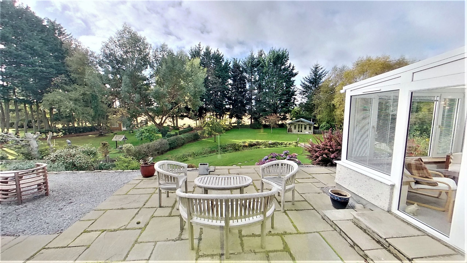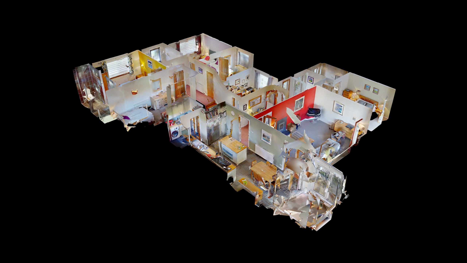This property is not currently available. It may be sold or temporarily removed from the market.
Flowerburn, Tradespark Road, Nairn, IV12 5NF
£350,000
Offers Over - Sold
Sold
Property Features
- Immaculate property
- Hi-spec fixtures and fittings
- Tranquil South facing garden with Summer house
- On the edge of town
- Bright and airy rooms
- 0.4 acre garden approx
Property Summary
Flowerburn presents a fantastic and enviable family home brought to the market in truly walk-in condition. The present owners have upgraded and maintained the property to an exceptional standard to include a beautiful kitchen and en-suites with the ‘Wow’ factor.The property offers bright and airy accommodation in a split-level bungalow with an abundance of storage throughout.
To the rear of the property and with a huge window overlooking the fabulous garden, lies the impressive lounge. A welcoming and warm room aided by the modern woodburning stove. Doors lead to the hall and the kitchen.
The kitchen, modern and attractive provides a practical and functional space. Fitted with gloss pale Sage coloured units and a complementing solid Oak worktop and sink with drainer. Appliances included are a 6 ring Britannia range cooker, AEG extractor hood, American style fridge freezer with ice dispenser, NEFF coffee machine and a dishwasher. There is ample space for a family-sized dining table and chairs. The convenient utility room is accessed off the kitchen and is fitted with units to match the kitchen and a stainless steel sink. Space is available for white goods and a large cupboard houses the central heating boiler and hot water tank. A door leads to the side of the property with a patio and garage.
Also off the kitchen lies the conservatory, a pleasant sitting area in which to enjoy the wonderful garden. Glazed to three sides and with doors leading to the rear garden.
All bedrooms are of generous size and decorated in contemporary and pleasing tones. One bedroom is presently used as a snug/study, however could easily accommodate a double bed to allow for five bedrooms. Three of the bedrooms benefit from stunning en-suites, comprising quality state-of-the-art sanitaryware and attractive complementing ceramic tiling. One of the en-suites benefit from a bath along with a shower and two have the added luxury of electric underfloor heating. The family bathroom comprises a WC, wash hand basin and bath with mains fed shower over and again fully tiled with beautiful ceramic tiles to the walls and floor.
Outside, to the front there is parking at the front of the single garage for one vehicle and further off-street parking at the front of the property. The South facing rear garden is spectacular. The property sits in an elevated position overlooking the garden which is mainly lawned but also planted with an array of beautiful established flowers and shrubs. A burn runs through the garden with a little wooden bridge crossing it, adding a pretty feature. A large Summer house with woodburning stove is also included and provides excellent overspill accommodation, hobby room or the opportunity to work from home.
Nairn is a thriving community which benefits from two championship Golf Clubs, restaurants, bars, shops and stunning beaches. There is also an abundance of opportunities for outdoor activities in the surrounding area. Nairn benefits from a train station, bus links and Inverness airport is close-by and easily accessible from Flowerburn, providing air links to many UK and European destinations. We have two Primary Schools, a choice of pre-school nurseries and Nairn Academy provides secondary education within easy walking distance.
Approx Dimensions
Lounge 5.89m x 4.31m
Bedroom 1 3.61m x 3.28m
En suite 2.29m x 1.90m
Study/Bedroom 5 3.52m x 2.12m
Kitchen/Dining 7.12m x 3.18m
Conservatory 2.51m x 2.44m
Utility Room 1.90m x 1.81m
Bedroom 2 5.68m x 2.10m
Bedroom 3 3.64m x 3.44m
En suite 2.36m x 2.01m
Bedroom 4 3.71m x 3.60m
En suite 3.57m x 1.21m
Bathroom 2.68m x 1.94m
Summer house 4.82m x 3.89m


