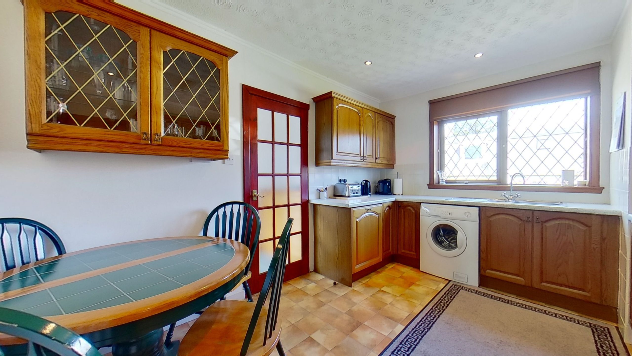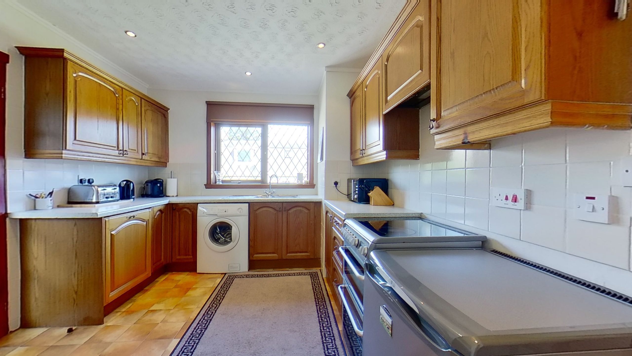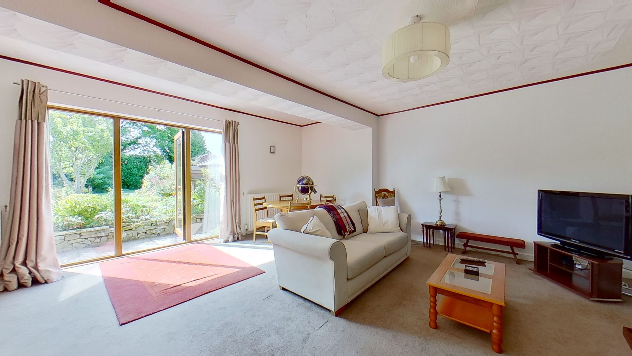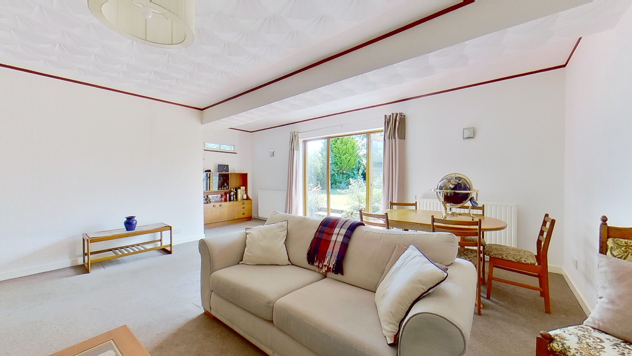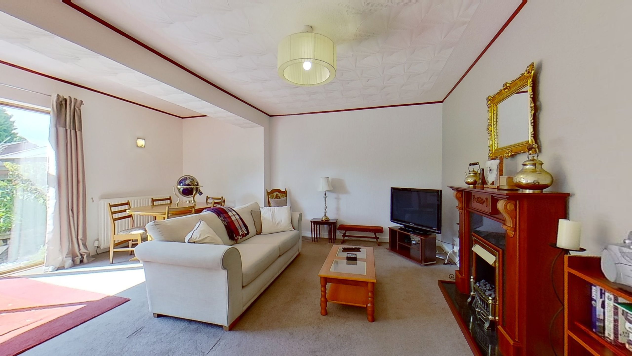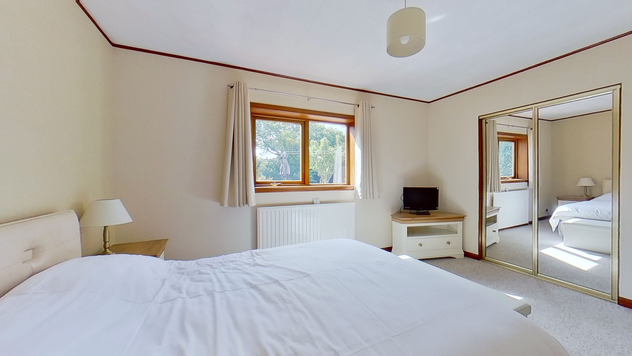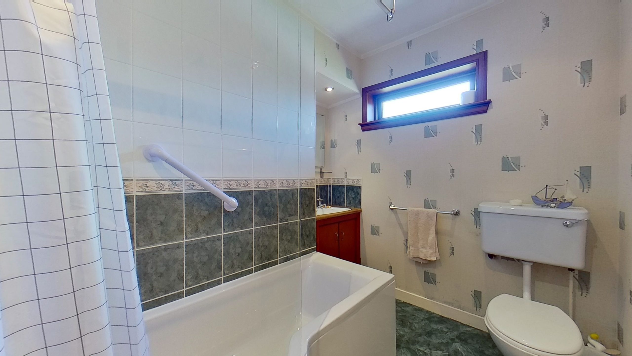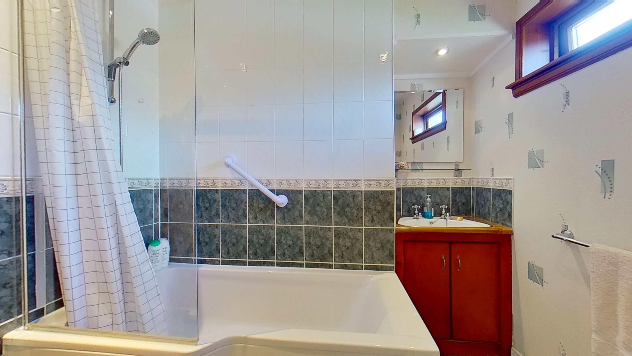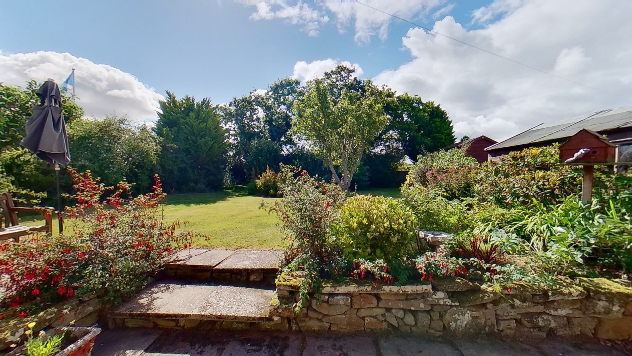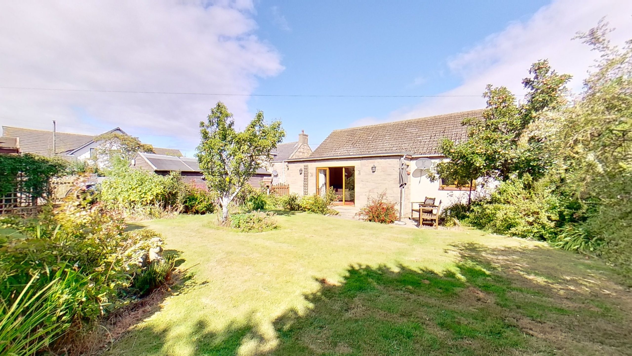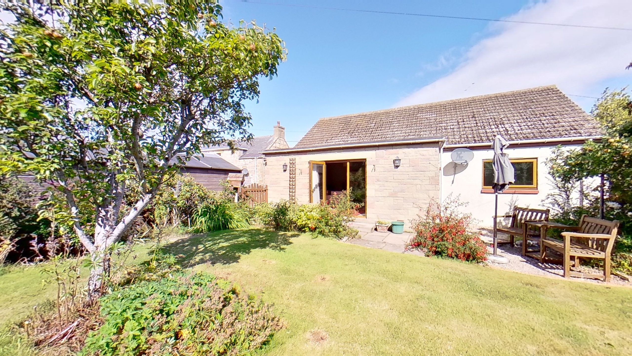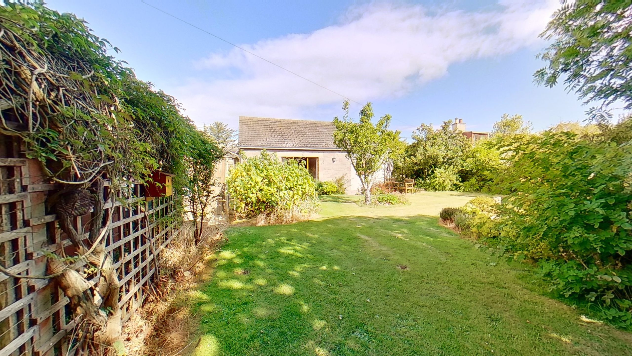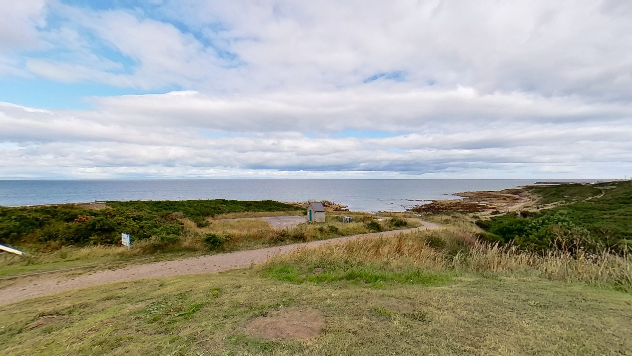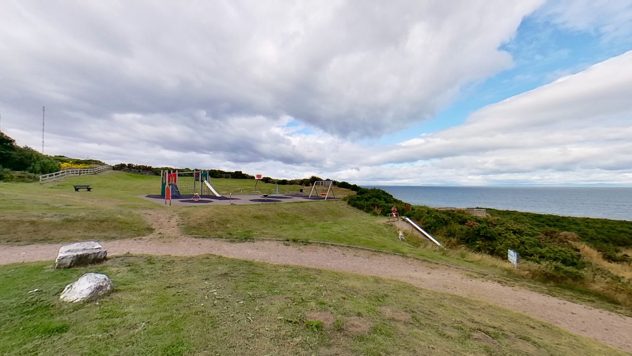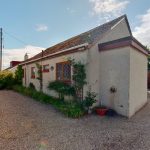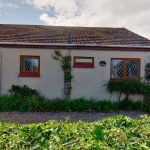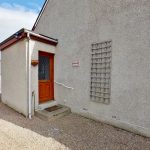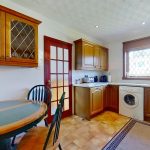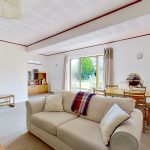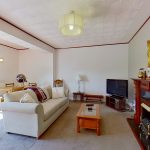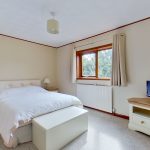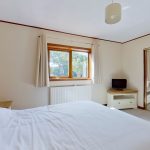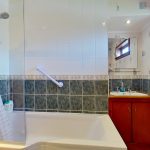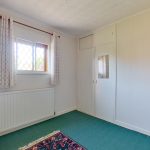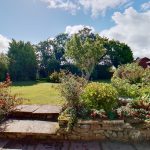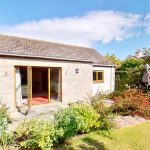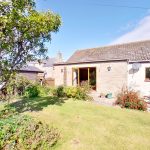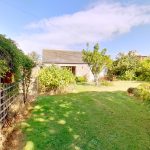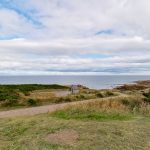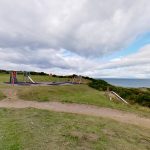This property is not currently available. It may be sold or temporarily removed from the market.
Four Oaks, Cummingston, Elgin IV30 5XY
£195,000
Offers Over - Sold
Sold
Property Features
- Detached 3 bed bungalow with sea views
- Wonderful private rear garden
- Spacious sitting room with patio door
- Superb location
Property Summary
*** REDUCED TO £15,000 BELOW HOME REPORT VALUE ***Within minutes’ walk of beaches, coves and rocks, with walking/cycling tracks running for miles and abundant outdoor opportunities this lovely three bed detached bungalow offers flexible accommodation comprising dining kitchen, large sitting/dining room, three bedrooms and bathroom. A beautiful private back garden provides a lovely spot for sitting out, with a stone chip driveway for parking multiple cars. Perfect as a family home, retirement home or holiday cottage.
ACCOMMODATION
Entering through a modern UPVC half-glazed door into the front vestibule.
Front Vestibule (1.2m x 2.4m)
A convenient vestibule with ample space for hanging outdoor shoes and hanging coats. Cupboard housing oil combi boiler and providing storage. Linoleum floor. Wood door with glass panels leads to kitchen.
Kitchen (3m x 4m)
A lovely bright kitchen with a cottage feel. Ample upper and lower wooden kitchen cabinets with a one-and-a-half sink with mixer tap sitting below the double windows looking to the front of the house. Integrated dishwasher and extractor fan. Plumbed for a washing machine and space for a free-standing cooker and fridge. Linoleum floor. Roller blind. Access hatch to insulated loft.
A wooden door with glass panels leads to the hallway providing access to all accommodation. The hallway has two storage cupboards, one with a shelf and containing the electricity consumer units and a further deep hallway cupboard with hanging rail, shelves and coat hooks.
Bathroom (2.9m x 2.1m) (at widest)
Containing a three-piece white suite comprising WC, wash hand basin inset to a bathroom cabinet and a bath with mains shower above. The walls surrounding the bath are fully tiled as is the backsplash to the basin. A wall mounted mirror and glass shelf sit above the basin. Towel rail, toilet roll holder, hand towel rail. Linoleum floor. A window to the front provides natural light and ventilation.
Sitting/Dining Room (5.2m x 6.2m) (at widest)
A substantial bright dining/sitting room with large windows and a patio door opening out to the truly beautiful, secluded rear garden. With ample space for a dining table for six, and a feature coal effect electric fireplace in a marble surround with a wooden mantel piece, this is a lovely family sitting room. Carpet. Curtains and curtain pole.
Bedroom 1 (4.2m x 3.2m)
A large double bedroom to the rear of the house with beautiful views over the garden. A double walk-in wardrobe with sliding mirrored doors provides an incredible amount of hanging and shelf space. Carpet. Curtains and curtain pole.
Bedroom 2 (3.2m x 3.9m)
An ample double bedroom to the front of the house with sea views from the window. A double built-in wardrobe provides hanging and shelf space. Carpet. Curtains and curtain pole.
Bedroom 3 (2.9m x 2.8m)
A further double bedroom to the front of the house with sea views. A double built-in wardrobe with hanging rail and further cupboard above.
Garden and Grounds
Four Oaks offers front and rear gardens with ample off-street parking on the driveway to the side of the house. The rear garden is an oasis of colour with lawn area, a pond, mature fruit trees and ample area for sitting out. The garden has been carefully planted with multiple flowering plants and to the rear there are open views across the fields behind. The garden has a lovely private, secluded feel. The front garden is primarily laid to stone chips with low maintenance flower beds. A traditional stone wall with ivy provides character. Outbuildings comprise a wooden garden shed with shelving and a large wooden garage. A low stone wall bounds the rear garden.
Cummingston is a seaside hamlet sitting between the towns of Burghead and Hopeman. Sitting on the Moray Firth with beautiful beaches and rocky outcrops. Hopeman and Burghead offer a range of cafes and shops with a wider variety of shops available in the nearby town of Elgin. Close proximity to Kinloss and Lossiemouth and situated in an excellent position for water sports, walking, horse riding and cycling.




