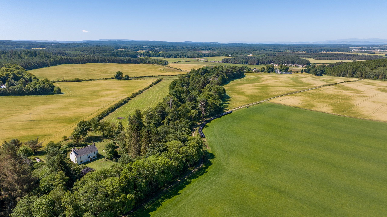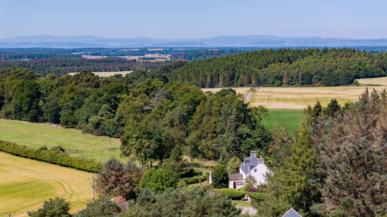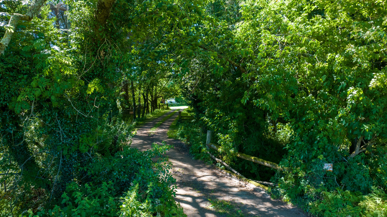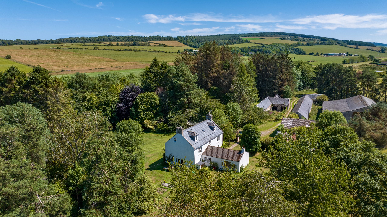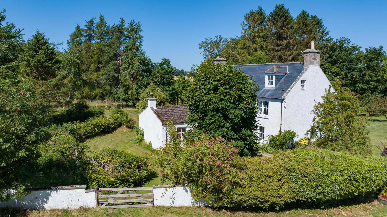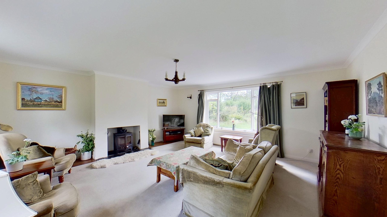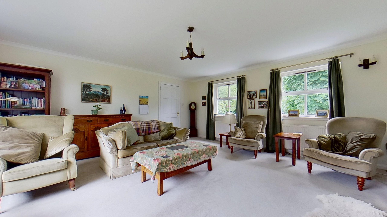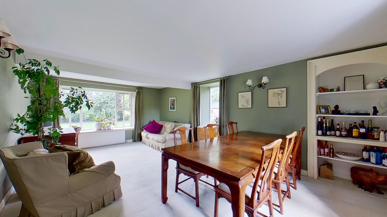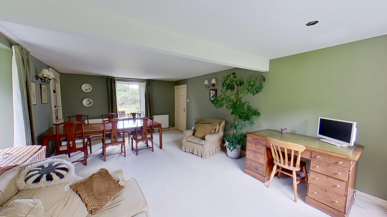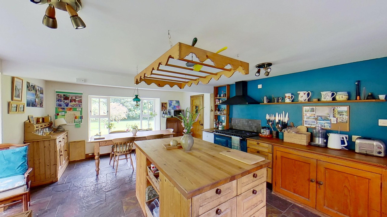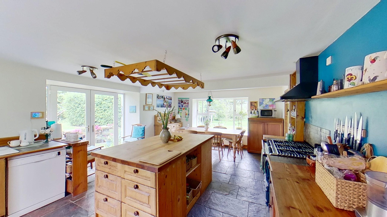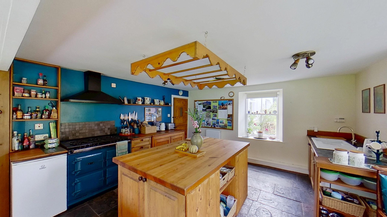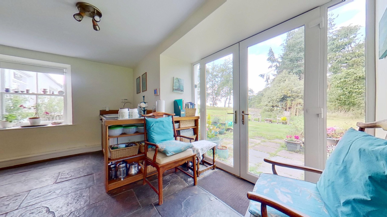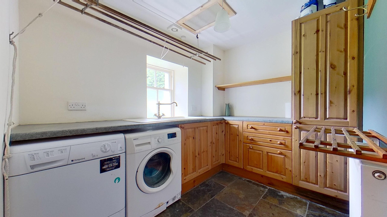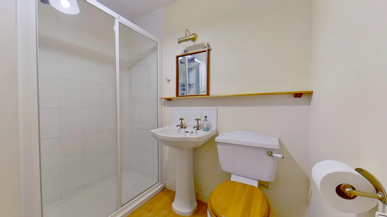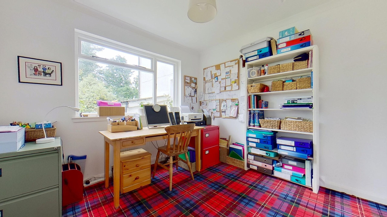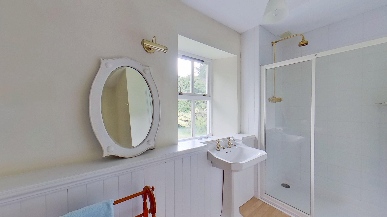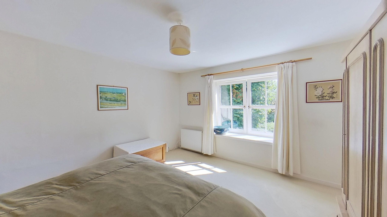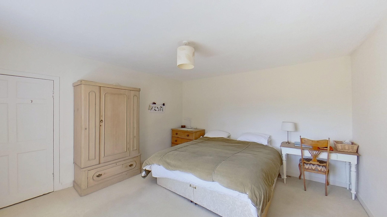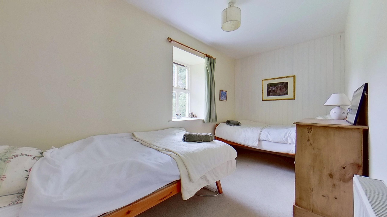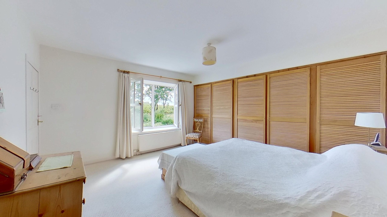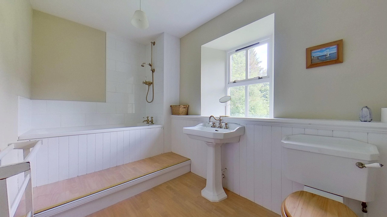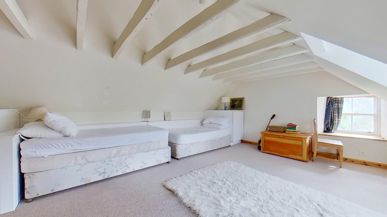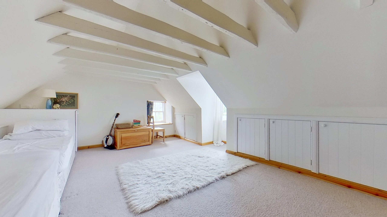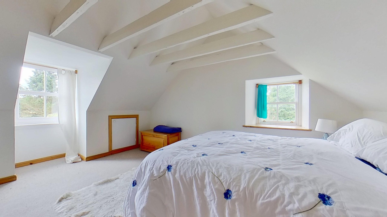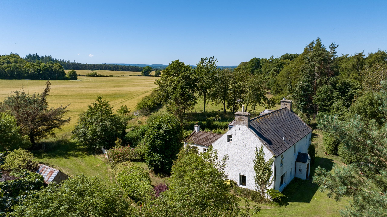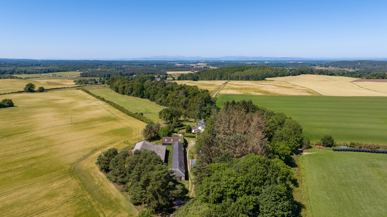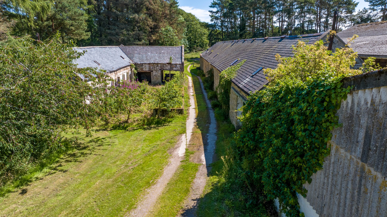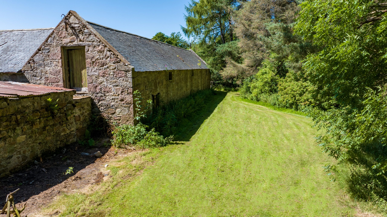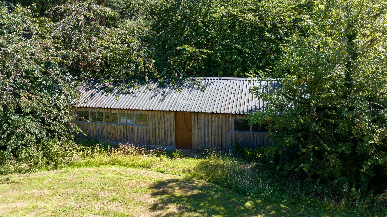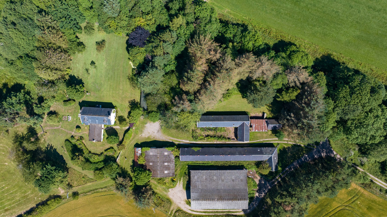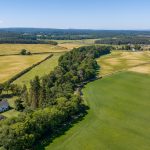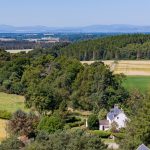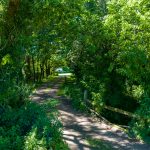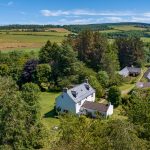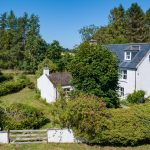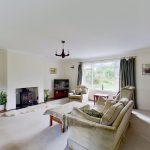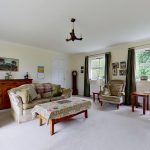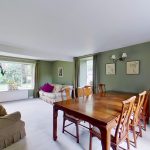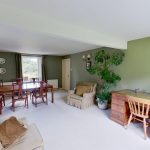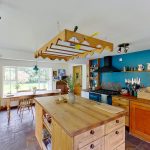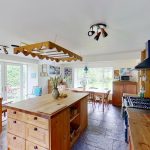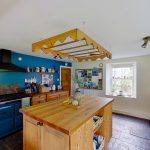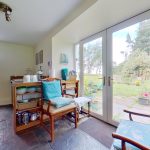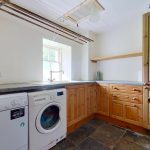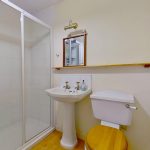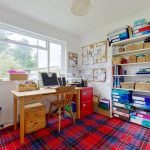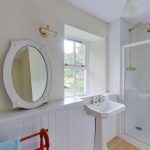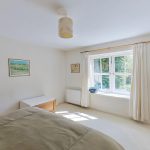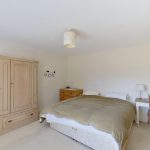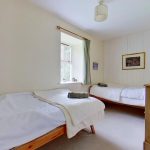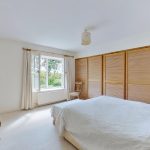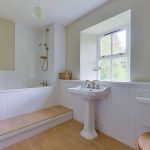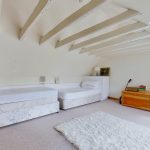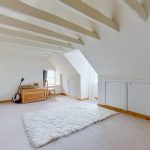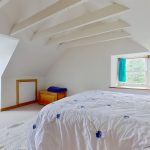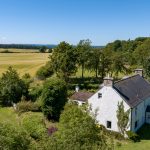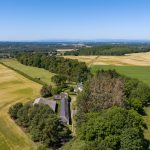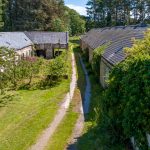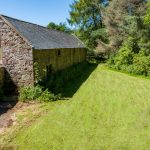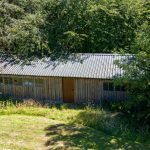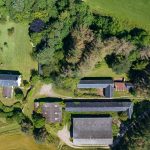Granary Farm, Rafford, Forres, Moray, IV36 2SL
£770,000
Offers Over - New Instruction, Virtual tour available
New Instruction, Virtual tour available
Property Features
- Incredible small private estate
- Long ranging views
- Substantial stone outbuildings ripe for development
- Spacious 6-bed, 2 reception family home
- Level, fenced and well draining paddock
- Secluded, tranquil location
Property Summary
It’s hard to imagine a more perfect package – a spacious traditional farmhouse, an historic L-shaped barn, a second long stone-built steading, and a large open hay/implement barn, set in approximately 10 acres. The land comprises a level, well-draining fenced pasture and mature gardens with a running stream and established trees. The house, providing approximately 270sqm of flexible living space, on 3 floors offers 6 double bedrooms, 3 bathrooms and 2 reception rooms.Nestled amidst rolling countryside, with superb long views Granary Farm occupies a perfectly secluded, rural, location a short drive from the amenities of Forres, miles of white beaches, and a few minutes’ walk from Newtyle Forest and the highly desirable, and active, community of Rafford. An incredibly flexible property, Granary Farm offers superb potential as a large family home, equestrian property, smallholding or potential for further development.
The Farmhouse
A warm and welcoming home full of character, offering approximately 270 sqm of flexible living space. Period features such as exposed beams, deep window ledges, and a feature inglenook fireplace are blended with modern comforts.
Ground Floor
- Living Room (5.4m x 5.3m) – A dual-aspect lounge with log burner, slate hearth, and views over the front and rear gardens.
- Kitchen (6.2m x 5.0m) – A stunning, triple-aspect country kitchen featuring an Aga with 6 combi gas plates and electric grill/oven, butcher’s block island, ceramic sink, and slate flooring. Patio doors lead to a sunny rear terrace.
- Boot Room/Cellar – perfect spot to shed outdoor shoes and coats.
- Dining/Family Room (6.5m x 3.9m) – Triple aspect with space for a 10–12 seater table or multiple seating areas.
- Study / Bedroom 6 (2.9m x 2.8m) – Ideal for remote working or use as a guest room.
- Utility Room (5.0m x 2.0m) – Generous storage, pulley drying rack, and access to garden and cellar (2.7m x 1.8m).
- Shower Room – Fully tiled, mains shower, WC and sink.
First Floor
- Principal Bedroom (4.2m x 3.9m) – With extensive fitted wardrobes and a bright outlook over fields and trees. A dressing room area with deep walk in cupboard extends the storage.
- Ensuite Bathroom – Vintage-style fittings, bath with overhead shower, and elegant wood panel detailing.
- Bedroom 2 (4.2m x 4.0m) – Dual windows, garden and countryside views.
- Bedroom 3 (2.1m x 4.0m) – Views to mature rear garden; built-in storage.
- Family Bathroom – 3-piece suite with separate shower enclosure.
- Large Linen Cupboard
Second Floor
- Bedroom 4 (4.8m x 3.2m) – Dual aspect, coombed ceilings, exposed beams and built in storage cupboard.
- Bedroom 5 (5.5m x 4.0m) – Exceptionally spacious with 8 built-in storage cupboards.
- WC – Skylight, exposed beams, basin and WC.
- Capacious Landing – with 4 built-in storage cupboards.
Gardens and Grounds
The home is surrounded by tranquil, wrap-around gardens, including:
- Lawns, mature trees, orchard (apple, plum, cherry)
- Patios, flower beds, beech hedging, and climbing plants
- Vegetable areas and a secluded wooden garden shed
- A 6-acre level field with tree and hedge borders, accessed via metal gates
- Additional 0.75 acre wooded garden behind the L-shaped barn
Outbuildings
Granary Farm offers an exceptional array of traditional and modern outbuildings, including:
- L-shaped 15th-century barn (approx. 50m x 10m) – Historic grain store and characterful stone construction
- Stone-built long steading (approx. 70m x 7m) – Mostly intact, with some repair needed
- Small bothy and open wood store
- Modern barn (13m x 13m)
- Tractor shed (10m x 4m) – Traditional timber construction
- Divided timber shed (12m x 5m) – Power and lighting, sliding door, shelving, workbench, dual aspect, and kennel access
Location – Rafford & Surroundings
Located just 3 miles southeast of Forres, the village of Rafford is a peaceful yet vibrant rural community, surrounded by outdoor opportunities including:
- Newtyle Forest (1,700 acres) – Excellent for horse riding, cycling, and walking
- Findhorn Beach (7 miles) – Renowned for sailing, wildlife, and its arts community
Forres offers a full range of amenities including independent shops, cafes, primary and secondary schools, and easy connections via road, rail, and air:
- Train station – Main Aberdeen-Inverness line
- Airports – Inverness (26 miles), Aberdeen (80 miles)
- Schools – Drumduan Steiner School and Gordonstoun (11 miles)
Summary
Granary Farm represents a rare opportunity to acquire a substantial rural property with extensive outbuildings, secluded yet accessible location, and exceptional charm and versatility. Whether you're seeking a peaceful family home, smallholding, or rural business potential—this truly special property must be seen to be fully appreciated.

