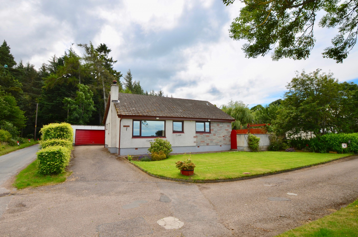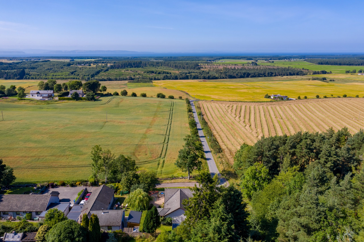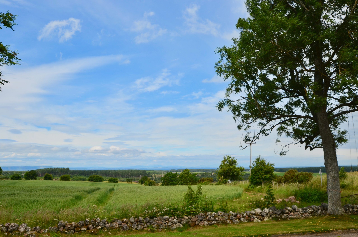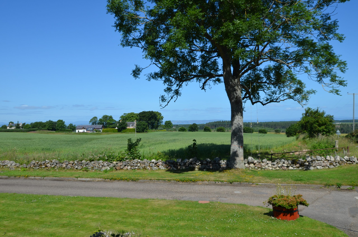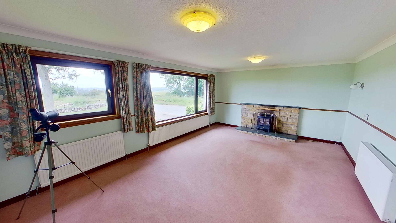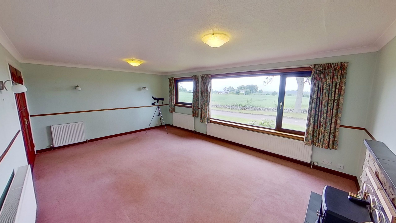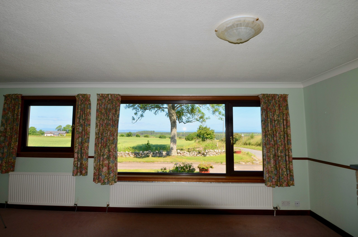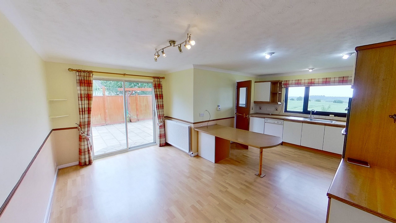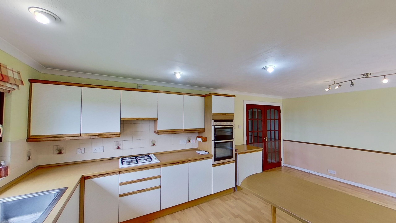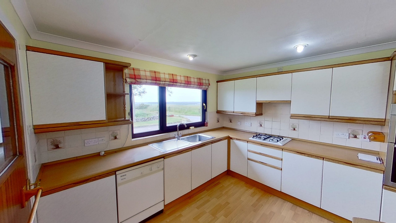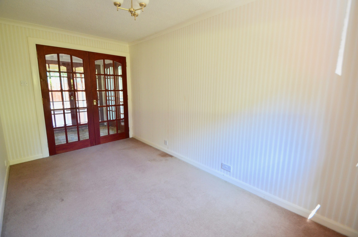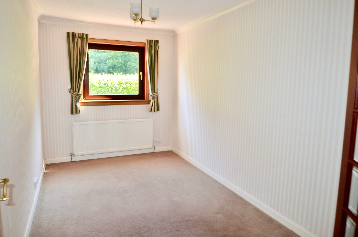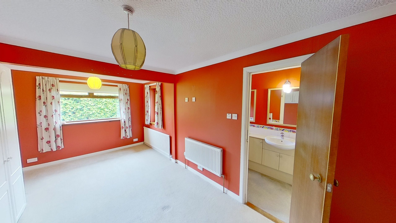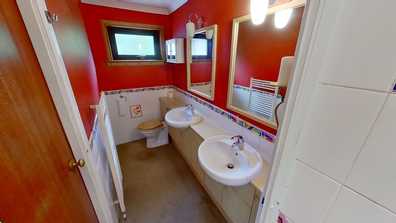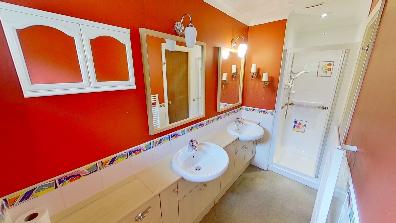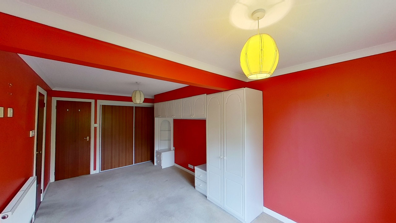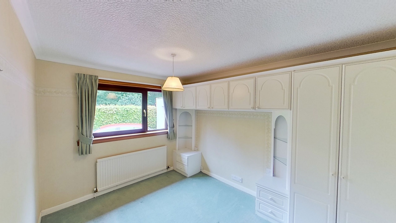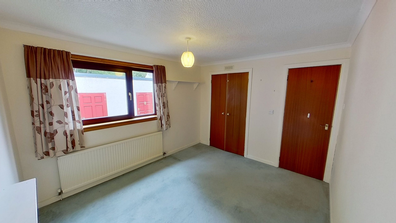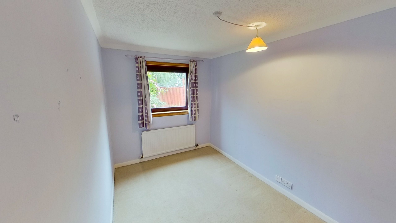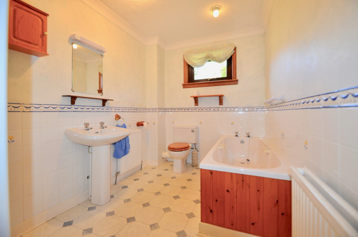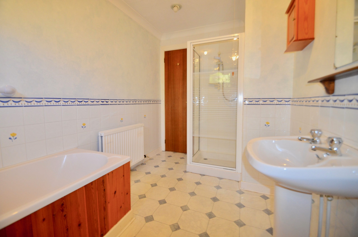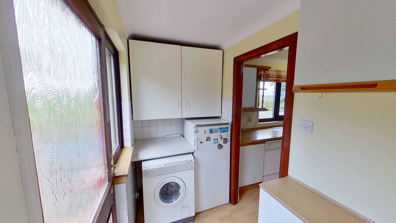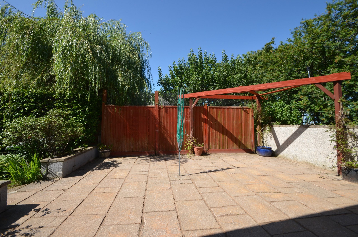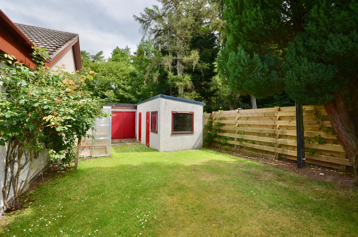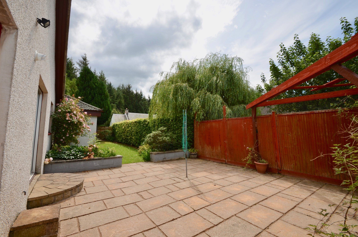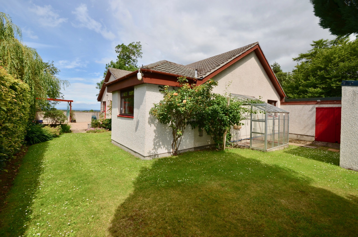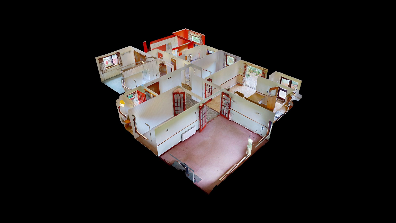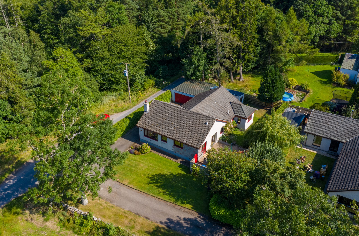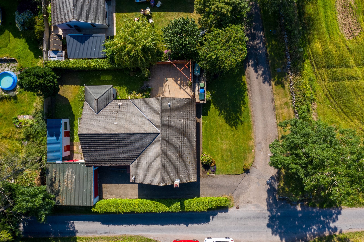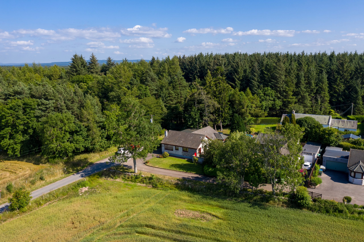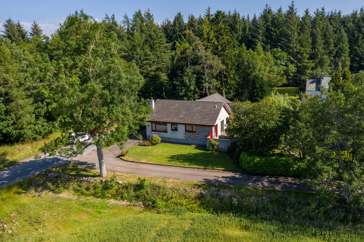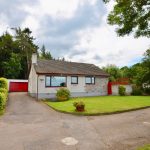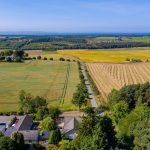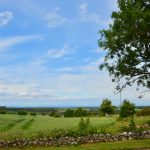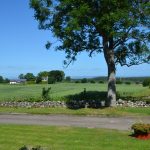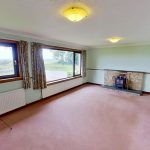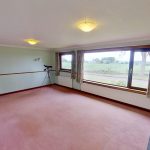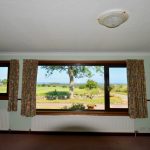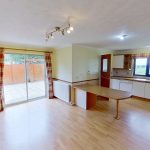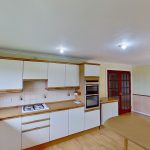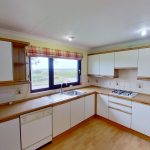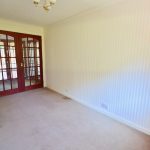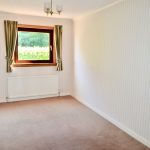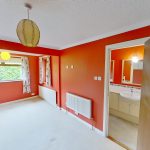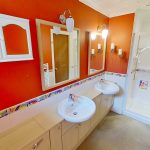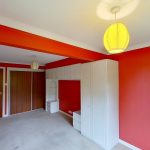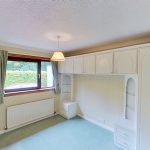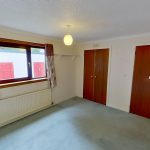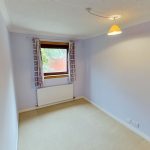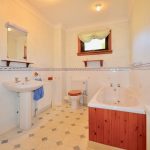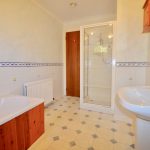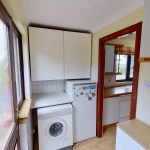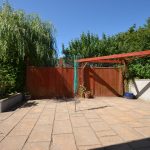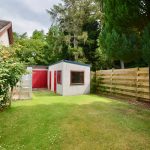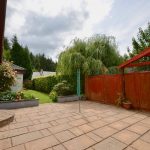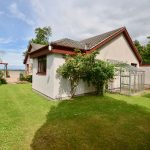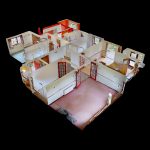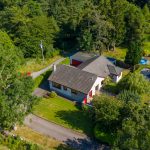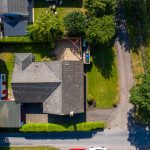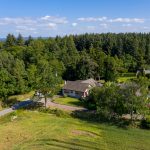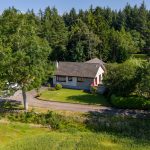This property is not currently available. It may be sold or temporarily removed from the market.
High Spy, Moyness, Nairn IV12 5LB
£280,000
Offers Over - Sold
Sold
Property Features
- Tranquil semi-rural location
- Beautiful views
- Deceptively spacious
- South facing back garden
Property Summary
4/5 bedroom detached bungalow with delightful views located in the desirable semi-rural Moyness area, close to Nairn, Forres and AuldearnHigh Spy sits in an elevated position taking in pleasant open views over fields and countryside towards the Moray Firth. It sits approx 6 miles from Nairn and the same from Forres, with the historic village of Auldearn and it's primary school being located approx 2 miles away.
The property is deceptively spacious and offers excellent accommodation on the one level. The rear garden is South facing and very secluded. The garden wraps around the house to four sides providing a choice of places to sit and enjoy the sunshine at varying times of the day and is well planted with a good variety of established shrubs and bushes.
A tarmac driveway can accommodate several vehicles and leads to the double garage, door to the rear garden, easy access ramp and the front door. There are also two handy outbuildings and a greenhouse.
Vestibule (1.80m x 1.55m)
Giving access to the hall and cloakroom.
Cloakroom (1.80m x 0.72m)
Comprising a WC and wash hand basin. Window to the side aspect.
Hall (1.81m x 1.84m), (4.27m x 1.82m), (5.71m x 1.20m)
Broad spacious hall in three sections accessing all rooms and providing excellent storage cupboards with one housing the hot water tank.
Dining Room (4.11m x 3.32m)
Adjacent to the lounge and kitchen for convenience. Window to the side aspect. Could equally be utilised as a bedroom.
Lounge (6.00m x 4.11m)
Impressive well-proportioned room with two windows to the front taking in beautiful views over the countryside. Aside from the views creating a focal point, a fyfetone fireplace with open fire will provide a cosy feature on a Winter’s evening.
Kitchen/Dining Room (6.07m x 3.33m (kitchen) and 4.75m (Dining)
Desirable open-plan room with lovely views to the front and patio doors leading to the garden. The kitchen is defined by a breakfast bar and is fitted with cream and wood-trim units, laminate worktop and tiled splashback with a tower double oven, four ring gas hob, extractor hood, stainless steel sink and drainer. A door leads to the utility room.
Utility Room ( 2.55m x 1.42m)
Door to the garden and providing space for white goods. Great storage with one cupboard housing the Vaillant central heating boiler.
Bedroom 1 (5.60m x 3.00m)
Sizeable room with built in storage and door to the en-suite.
En suite (1.24m x 3.50m into shower)
Comprising a ‘His and Her’ wash hand basins built into a vanity unit, WC and shower cubicle housing an electric shower.
Bedroom 2 (3.00m x 3.52m
Bedroom 3 (3.62m x 2.80m
Bedroom 4 (3.51m x 2.31m)
The 3 further bedrooms are all of double capacity and benefit from built-in wardrobes and ample room for free-standing furniture.
Family Bathroom (3.49m x 2.05m)
Comprising a white WC, wash hand basin, bath and shower cubicle with electric shower. Tiled to dado height.
