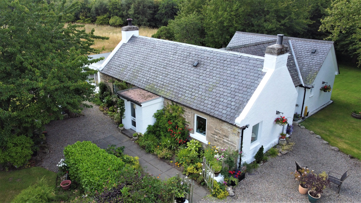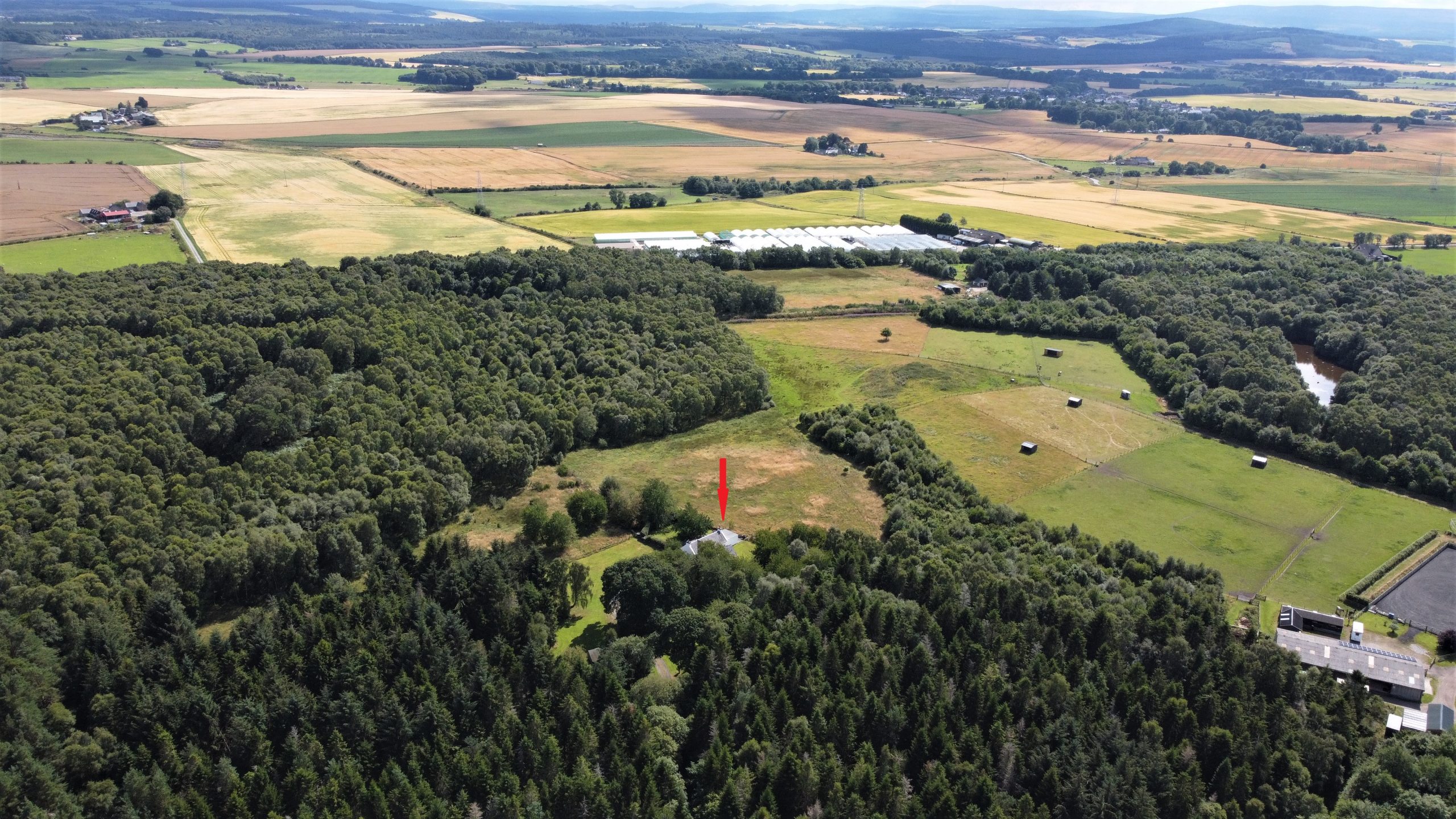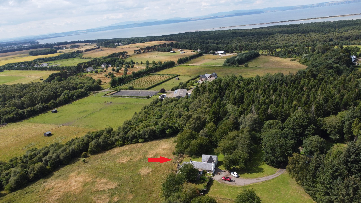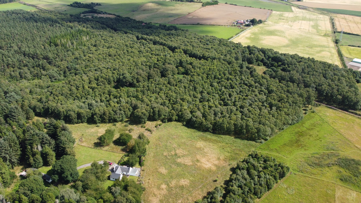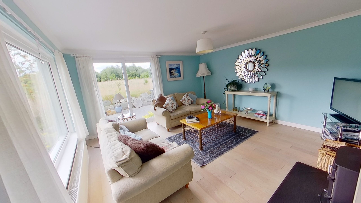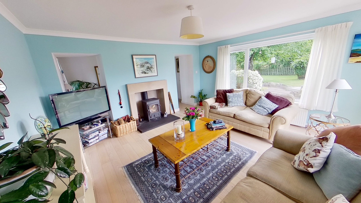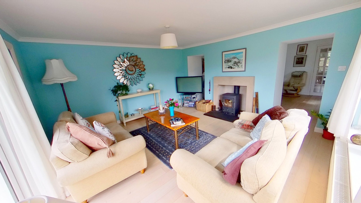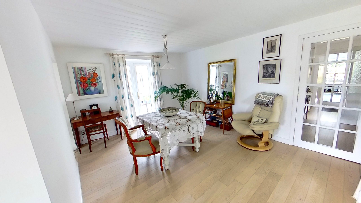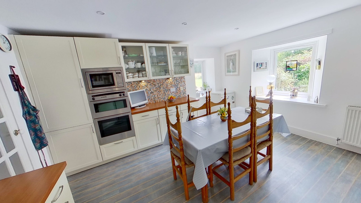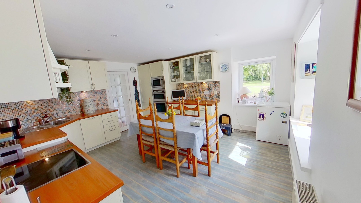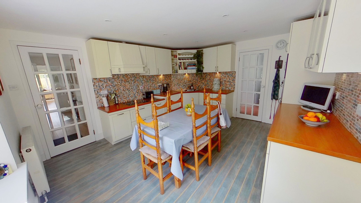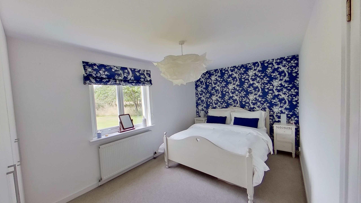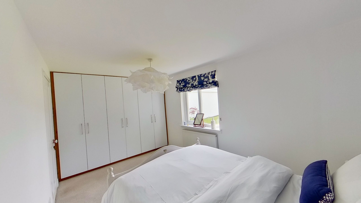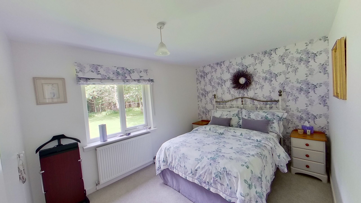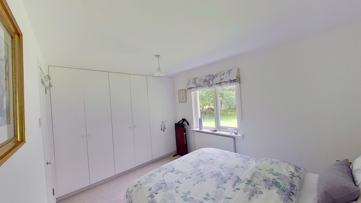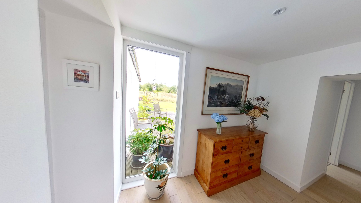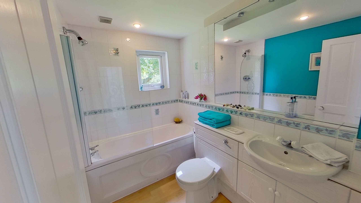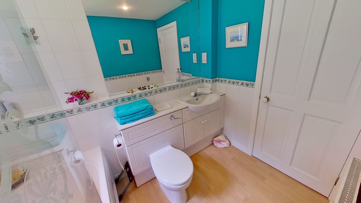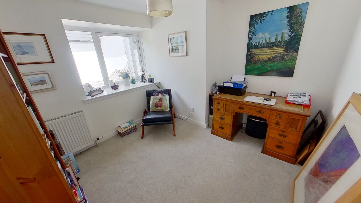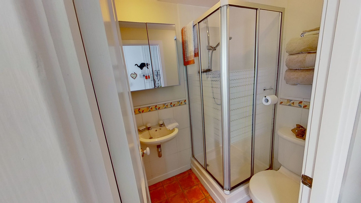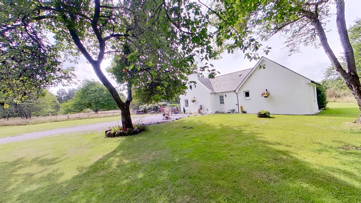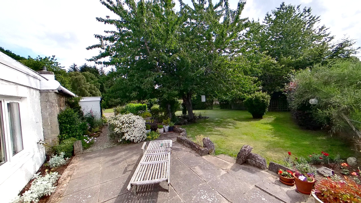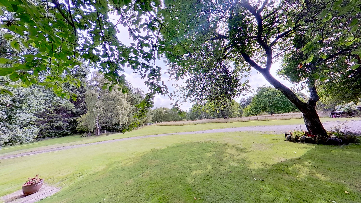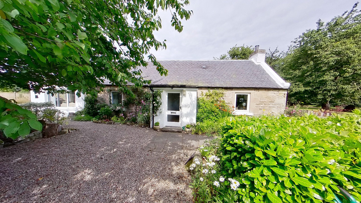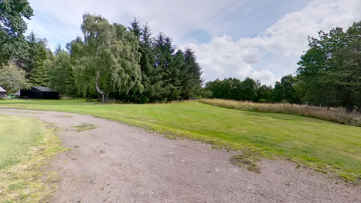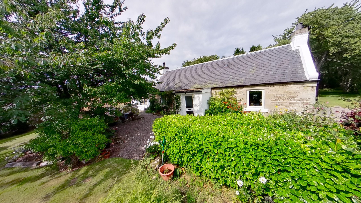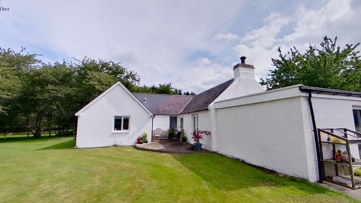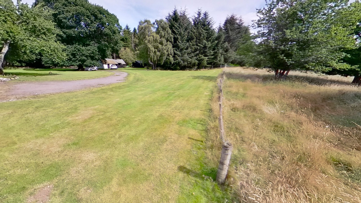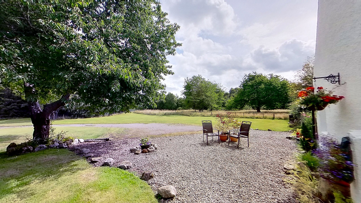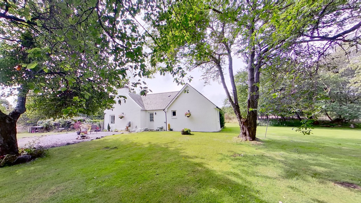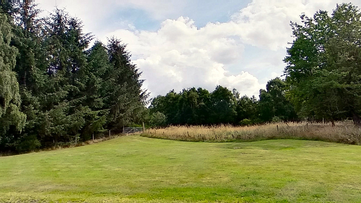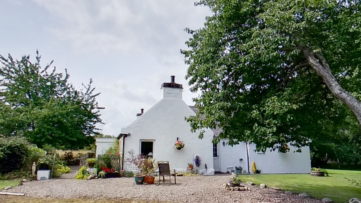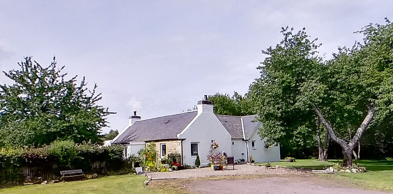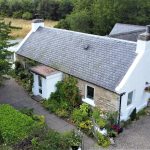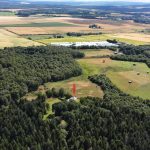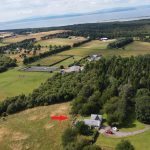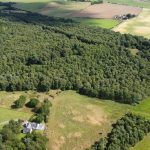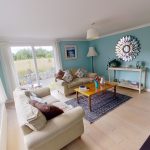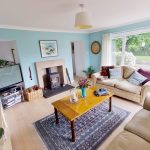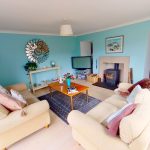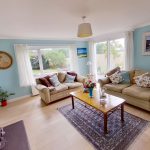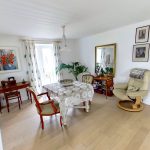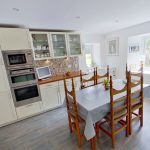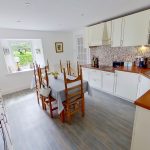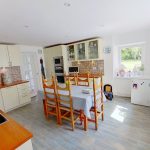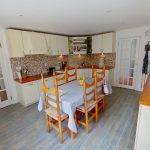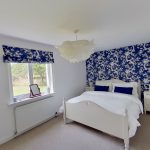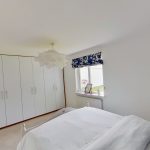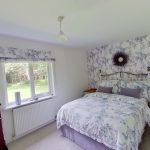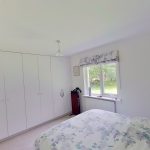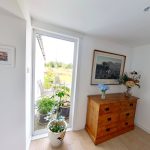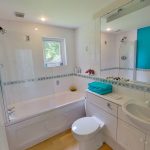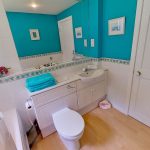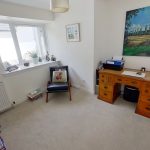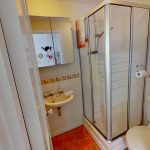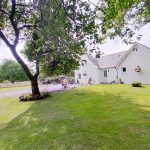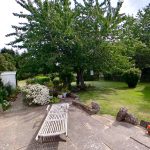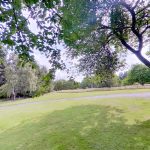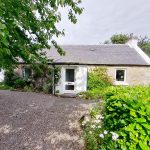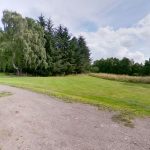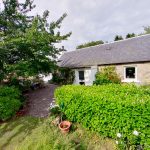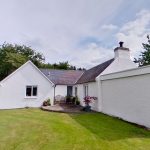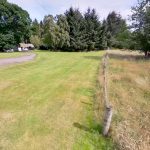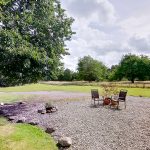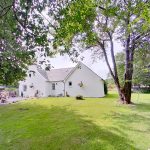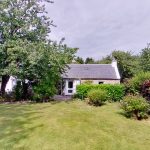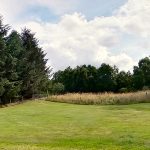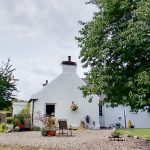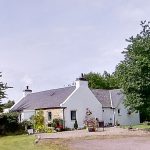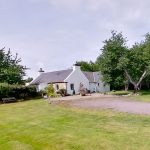This property is not currently available. It may be sold or temporarily removed from the market.
Kilnhill Cottage, Lochloy Road, Nairn, IV12 5LE
£540,000
Offers Over - Sold
Sold
Property Features
- 31 Acres of land
- Charming and immaculate 3 bedroom cottage
- Peace and tranquility in abundance
Property Summary
Kilnhill Cottage is a pristine white-washed and stone frontage period property brought to the market in excellent decorative order throughout. Bright and surprisingly spacious rooms offer accommodation to suit a wide range of buyers with plenty of scope to extend should one wish to.An opportunity has arisen to buy into the dream lifestyle with this beautiful three bedroom cottage nestled in approx. 31 acres of land, including a beautiful garden, paddocks, pond and native woodland.
The approach to the cottage is along a tree-lined track of approximately 0.5 miles with ample gravelled parking available on the approach to the property. The cottage frontage is of attractive exposed stone work facing onto a delightful well-established garden. The garden wraps around the property with a barbeque area to one side and a decked area to the rear with doors from the dining room, enabling the garden to be utilised at varying times of the day.
The front door of the cottage enters into a vestibule and in turn into the hallway which accesses all rooms. The floors are laid with solid white oak flooring which creates an uninterrupted flow from room to room.
To the end of the hall lies a stunning dual aspect lounge with a full-height window to the front and patio doors to the side leading to a barbeque patio area where lovely views over the countryside can be had. A wood burning stove features in a sandstone fireplace with a chunky slate hearth.
Adjacent, is a dining room which has two archways from the lounge creating a more open-plan feel to the two rooms. French doors lead to the decking from the dining room.
The dining kitchen has a lovely homely feel about it with room in the middle for a family table and chairs. Fitted with attractive cream units and including a stainless steel sink, ceramic hob, extractor hood, dishwasher, fridge, freezer and a double oven and microwave tower. A convenient utility area and shower room are located off the kitchen and a door leads to the garden. There are three double bedrooms are of generous capacity, one is presently used as a study and two others bright and beautifully decorated in-keeping with the cottage style. A family bathroom sits next to the bedrooms.
Externally the ground extends to approximately 31 acres which consists mainly of native woodland including Pine, Birch, Holly, Willow, Elder and Juniper, with a half-acre pond in the midst which in Spring is a stunning mass of yellow from the abundant Flag Irises. There are also a paddock close to the house along with various pastures, a substantial area of cultivated garden, a large timber shed and a stable. Unsurprisingly, the grounds are a wildlife sanctuary attracting the likes of deer, red squirrels, hares and a variety of birds to name just a few.
Nairn with its own micro-climate is a thriving community which benefits from two championship golf courses, a sports club, swimming pool, a new community and arts centre and an excellent choice of clubs offering a variety of activities, indoor and outdoor. We are also proud to offer award winning restaurants, bars, shops and beautiful beaches with miles of golden sands and views over the Moray Firth.
Nairn offers very convenient transport links including a train station, bus services and Inverness airport is close-by providing air links to many UK and European destinations.
We have two Primary Schools locally along with village schools in Auldearn and Cawdor, a choice of pre-school nurseries and Nairn Academy provides secondary education.
Dimensions
Lounge 4.30m x 4.30m
Dining Room 4.31m x 3.33m
Kitchen 4.30m x 3.73m
Bedroom 1 2.72m x 4.00m (not including wardrobe space)
Bedroom 2 2.84m x 3.49m (not including wardrobe space)
Bathroom 2.42m x 1.78m
Bedroom 3 3.39m x 2.89m
Dining Room 4.31m x 3.33m
Shower Room 1.66m x 1.40m

