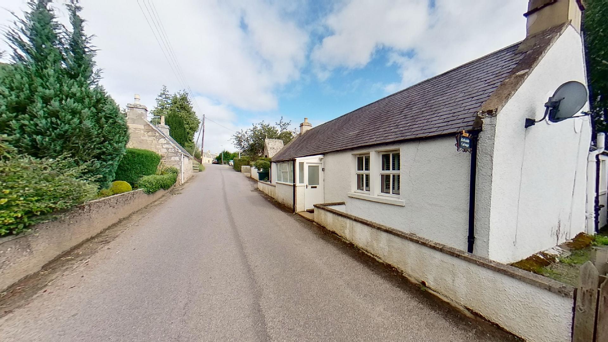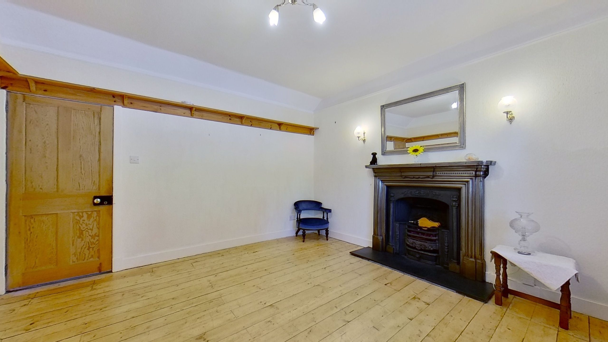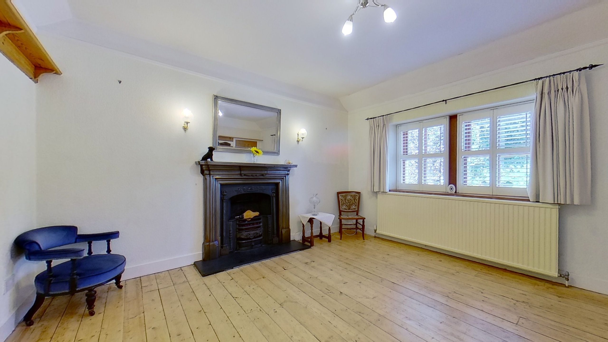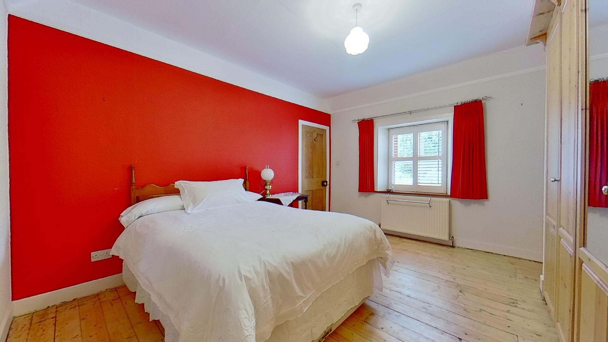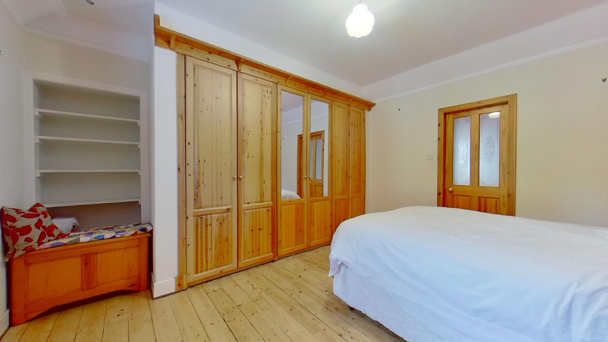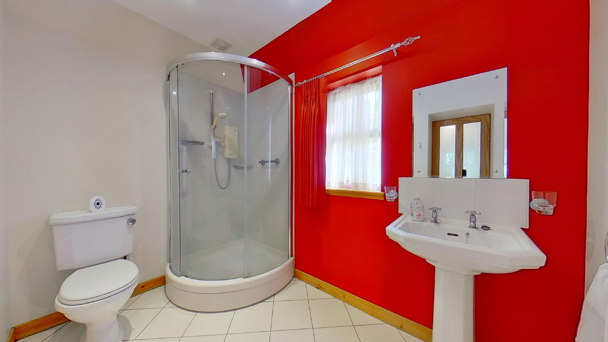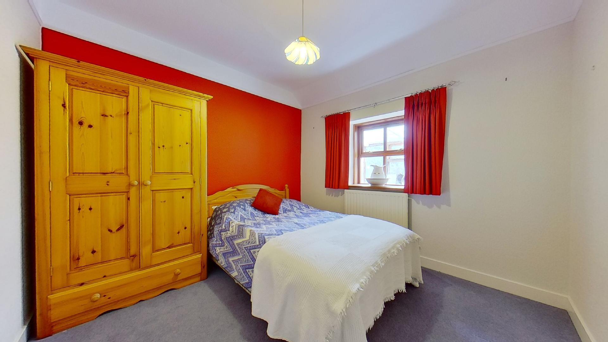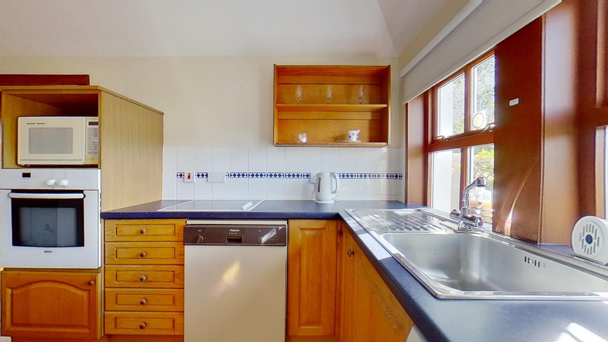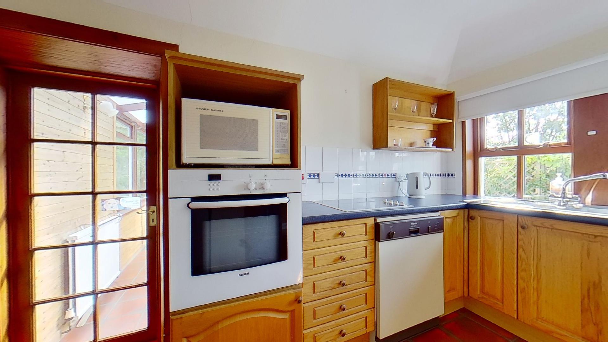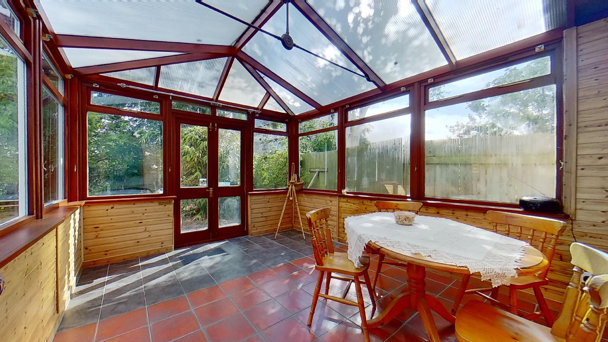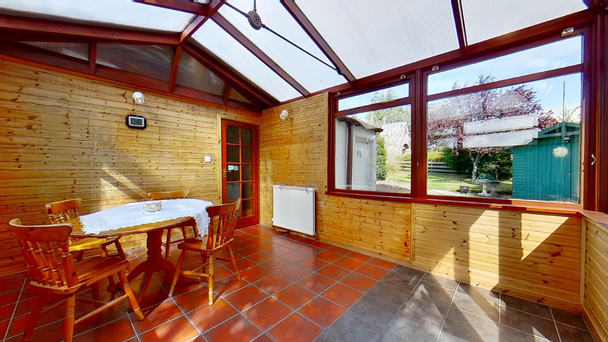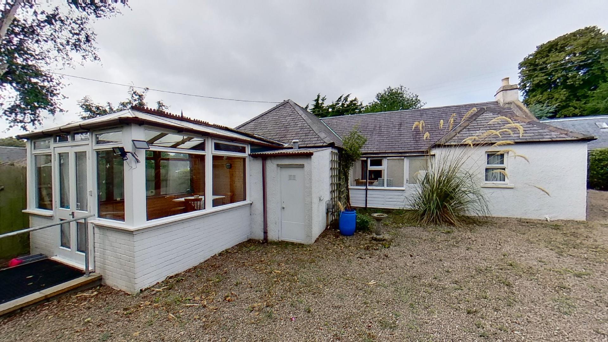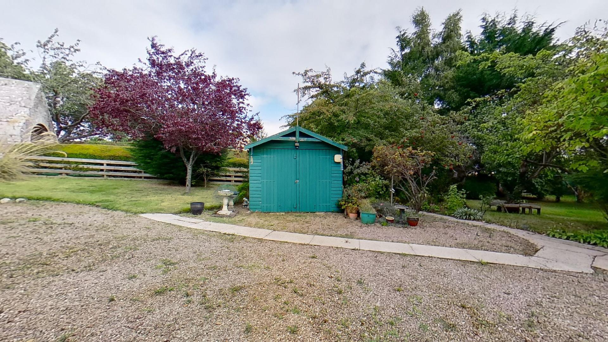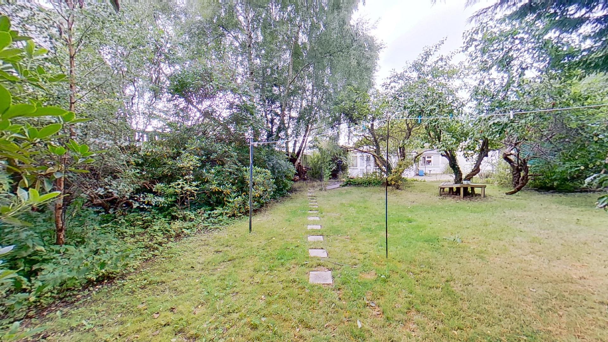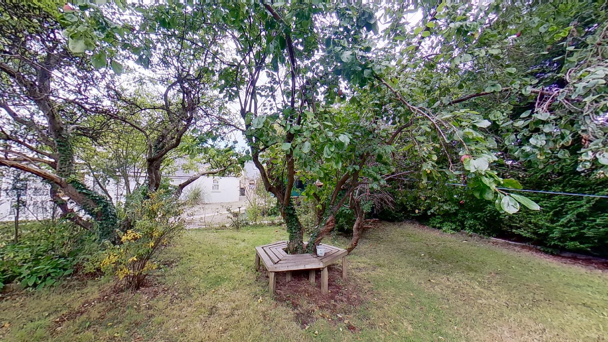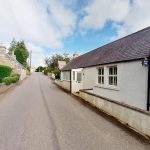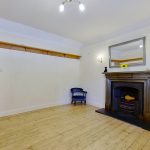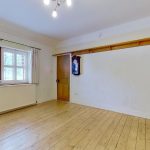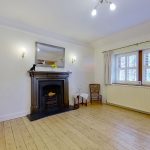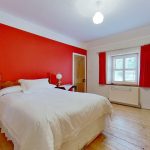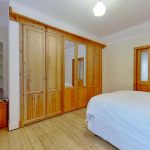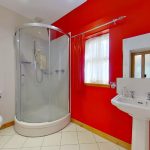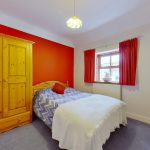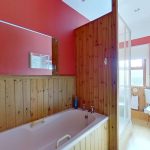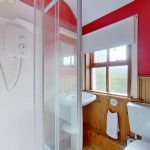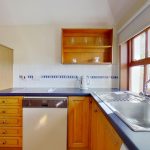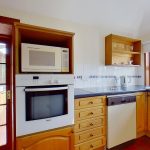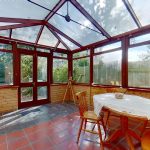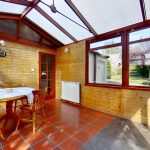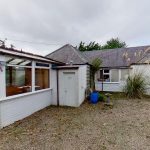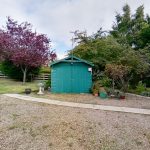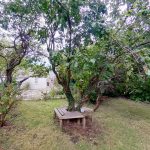This property is not currently available. It may be sold or temporarily removed from the market.
Kirkside Cottage, Dyke, Forres, IV36 2TF
£222,000
Offers Over - Sold
Sold
Property Features
- Quaint, whitewashed, 2-bed cottage in small rural village
- Characterful living room with ornate fireplace and exposed wooden floor
- Large conservatory
- Substantial and beautiful gardens
- Set in the midst of the highly desirable village of Dyke
Property Summary
Situated in the tranquil and charming village of Dyke, Kirkside Cottage is located close to the primary school, church and village hall. Dyke is a village with a real sense of community, with many activities and events to participate in such as weekly badminton, monthly bite and blethers, quiz nights and jazz nights to name a few. Dyke is surrounded by farmland and woods is just minutes’ walk from both the NTS property Brodie Castle and 9000 acres of Culbin Forest. Forres, with all its amenities, is only a short drive away.An extended traditional stone cottage, Kirkside offers 2 bedrooms, sitting room, kitchen, bathroom and conservatory. The gardens are superb, and situated between the church and the graveyard, it is completely private.
Entrance to this characterful, whitewashed, cottage is through a timber door with a glazed panel leading into a small porch with windows to 3 sides. From the porch, there is a wooden door with glass panels leading into the hallway.
Hallway
The hallway has wood-effect laminate flooring and coat hooks to one wall. The hallway provides access to both the bedrooms and the living room, through timber, panelled, doors.
Living room (3.8m x 4.1m)
The centre-piece of this atmospheric living room is the large, ornate, fireplace with dark grey metal surrounds and mantlepiece. The fireplace grate is embellished wrought-iron and sits on a slate hearth. To the front, a window with a deep window ledge, has lovely wooden, white, venetian blinds. Two walls are fitted with high-level wooden shelves for display purposes with a wooden picture rail around all walls. The living room boasts a beautiful exposed wooden floor. Curtain pole and curtains.
A wood panelled door leads into the rear hallway leading to the kitchen, bathroom and conservatory.
Main Bedroom (4.1m x 3.0m)
This double bedroom is a masterclass in built-in storage, with 3 double wardrobes with pine doors and a mirrored panel to one door. Shelving in the alcove provides further storage, or display, potential. Lovely features of this bedroom are the exposed wooden floor and the wooden picture rail. The window looks out to the front of the house. Curtains, curtain pole and wooden, white, venetian blinds. A wooden door, with decorative glass panels, leads to the ensuite.
Ensuite (2.7m x 1.7m)
This convenient ensuite contains a 2-piece white suite comprising WC and square pedestal wash basin with tiled backsplash and a wall-mounted mirror, light and shaving point above. A separate, curved, shower cubicle is fitted with an electric Mira shower, 2 handrails and 2 handy shelves. Heated towel rail. The window of the ensuite looks out to the back garden. Curtains, curtain pole, tiled flooring.
Bedroom 2 (3.1m x 3.0m)
This ample double bedroom has a window looking out to the potting shed. A picture rail sits around the entire room. Deep, wooden, window shelf, curtains and curtain pole. Carpet.
Family Bathroom (3.3m x 1.5m)
Accessed from the rear hallway, the family bathroom contains a 3-piece white suite, comprising a WC, pedestal washbasin with hot and cold taps and a bath with hot and cold taps. The entire room is timber framed to half-height with paint above. There is a separate shower cubicle with a Mira shower and glass doors. A large wall-mounted mirror sits above the radiator with an additional wall-mounted mirror above the bath.
Kitchen (4.4m x 2.0m)
The kitchen has 2 large built-in cupboards, one shelved and one housing the hot water tank and shelved for linen. With a wide range of wooden base units and drawers, and a wooden wall-mounted cupboard, the bright kitchen has coloured countertops with an electric hob inset to the counter. Integrated electric oven. A single stainless-steel sink with drainer and mixer taps sits beneath the 2 windows looking to the side of the house, where a multitude of garden birds can be seen flitting to-and-fro in the pretty hedge. Plumbed for washing machine and dishwasher and ample space for a large fridge-freezer. The kitchen walls are tiled to half-height with large bright, white, tiles with frieze detail, and paint above. Dark terracotta floor tiles. Roller blinds.
Conservatory (4.2m x 3.1m)
A glass-panelled door and 2 steps lead from the kitchen to the beautiful conservatory. The walls are pine-panelled and there are large windows to 3 sides, with lovely wooden window ledges. Double patio doors lead from the conservatory in the magnificent back garden. The conservatory is spacious and can easily accommodate a large table and at least 6 chairs, making it a wonderful entertaining space. 2 wall-mounted lights. Perspex roof.
Outdoor Spaces
Back into the hallway from the bathroom, there is a wooden external door, with glazed panels above, which leads out to a quaint potting shed, with Perspex roof and a door and windows looking out to the stunning back garden.
The gardens of Kirkside are truly fantastic. Completely private with mature trees and shrubs with multiple areas to sit out and enjoy the many birds that visit the garden and the tranquillity of village life. To the side of this charming cottage double, metal gates lead into a gravelled driveway to the side of the house, leading to the garage to the rear of the cottage. This outstandingly attractive garden contains several stone bird-baths and ornaments and the entire area of the garden beyond the path is laid to lawn. The variety of beautiful trees, flowering shrubs, bamboo and tall grasses, is truly stunning. One tree is surrounded by a lovely hexagonal bench, ideal to relax whilst enjoying this peaceful haven, and another garden bench is located to the side of the garage. Cute little stepping-stones in the lawn lead to the clothesline and metal clothes poles . The garden is fully enclosed by wooden fencing.
Outbuildings
An integral boiler room contains the oil-fired boiler with a wooden garage with double doors providing superb storage. A wooden garden shed sits towards the rear of the garden.
Dyke is a lovely, traditional village, with a character primary school, active village hall and mixed population. Sitting just a few miles from the market town of Forres, there are wonderful walks with Brodie Castle Estate just a few minutes away and 9,000 acres of Culbin Forest a short walk away.
Forres is a thriving small town in the northeast of Scotland. With an active high street offering butchers, bakers, cafes, gift shops, hairdressers, a tailor, post office and grocery shops, it continues to offer a wide selection of services. The town boasts large parks and woodland walks, having been placed, or won, the relevant section of Britain in Bloom on multiple occasions. Primary and secondary schooling is available in the town, with the Drumduan Steiner school offering alternative education and Gordonstoun private school a mere 11 miles away with transport available daily.
Healthcare is available in Forres with hospitals in Elgin (12 miles) and Inverness (26) miles. Transport links are excellent with a regular bus running between Aberdeen and Inverness, a train station also on the main line between Aberdeen and Inverness and airports in both Inverness and Aberdeen providing daily flights to domestic and international destinations.
Outdoor opportunities are incredible with the beautiful white sand beaches of Findhorn less than 5 miles away, offering sailing, paddleboarding and wild swimming, skiing is available in both The Lecht and Cairngorms, both less than an hour away, and endless opportunities for walking, biking, horse riding and hiking in the vast forests of Culbin and Newtyle.
Please note that all measurements and distances are approximate and provided for guidance only.

