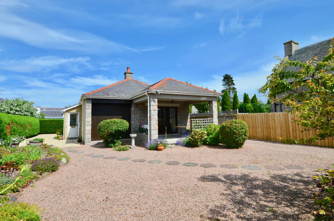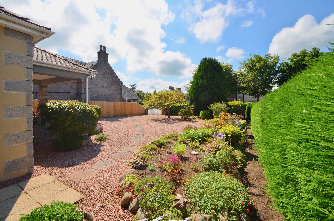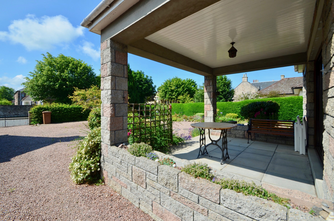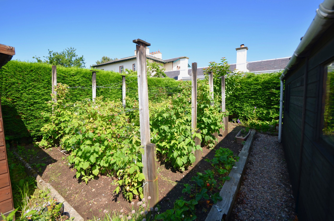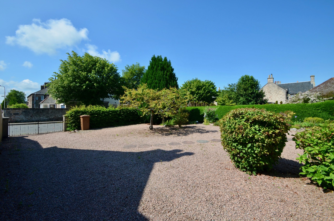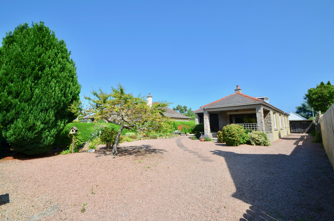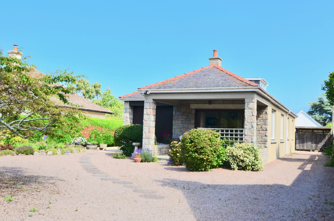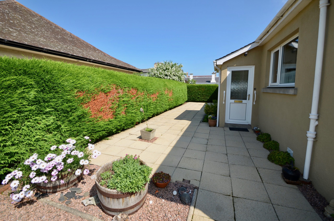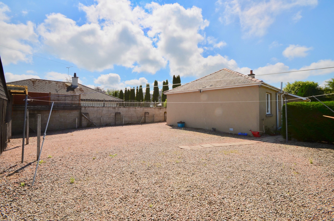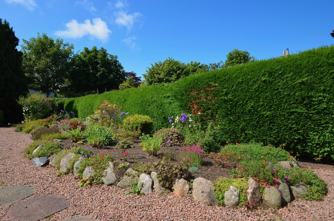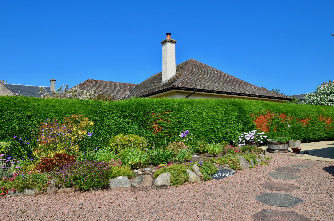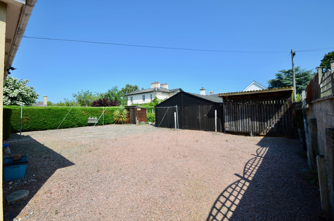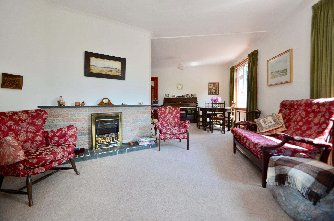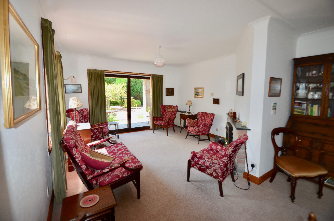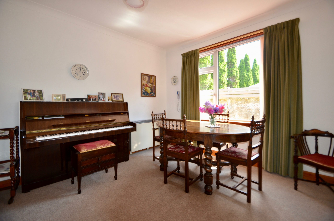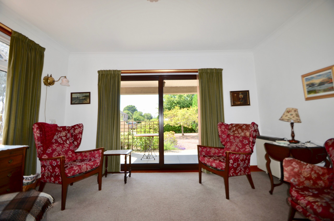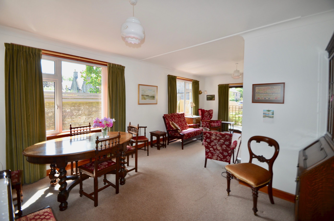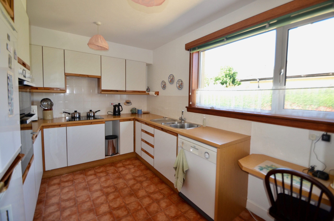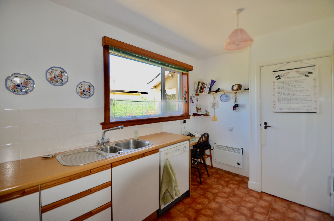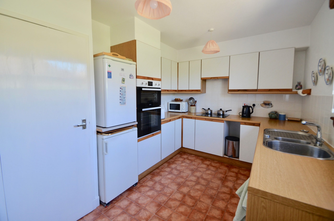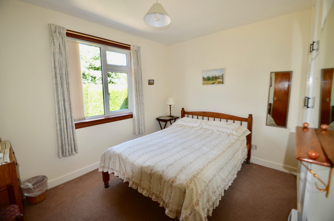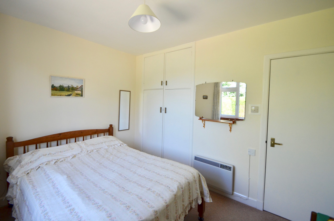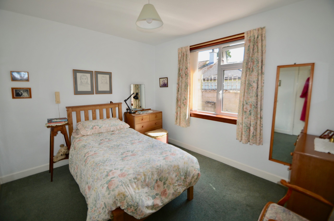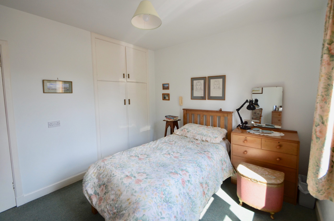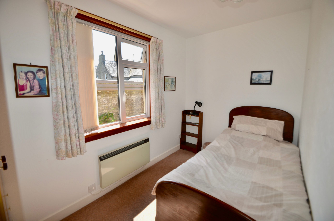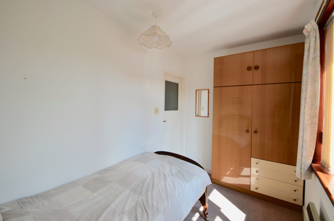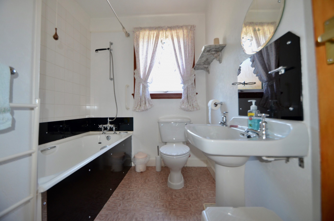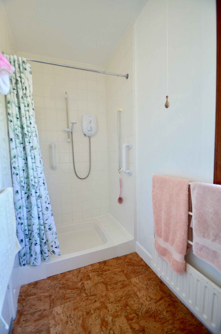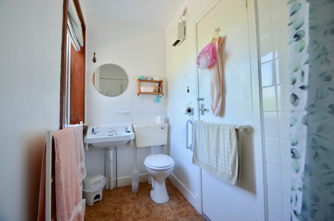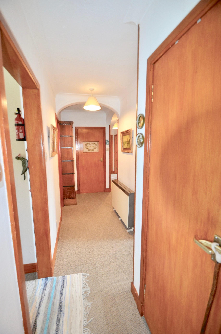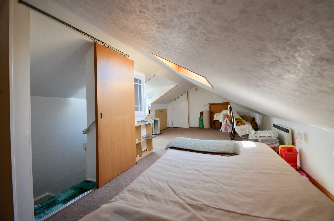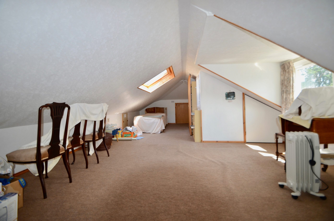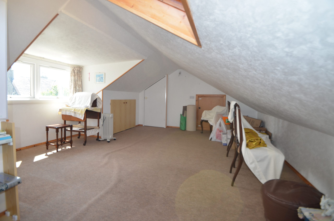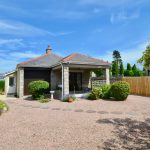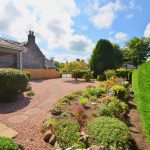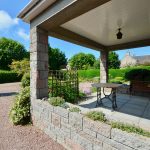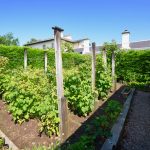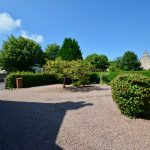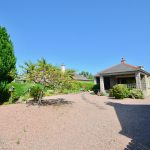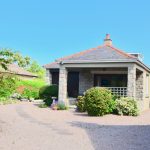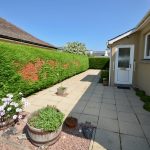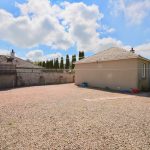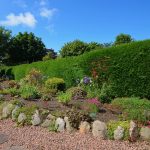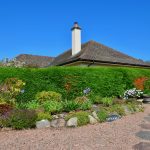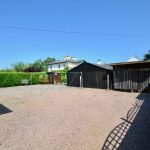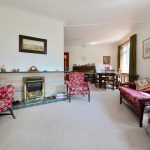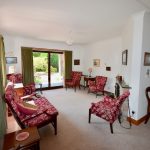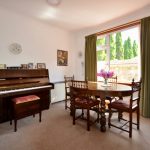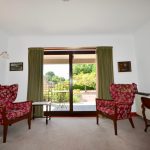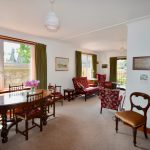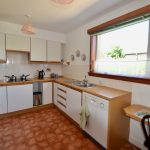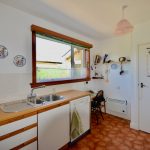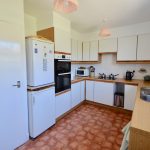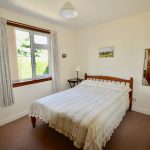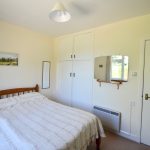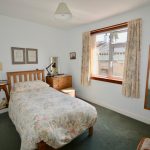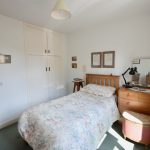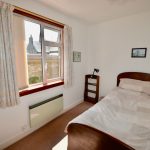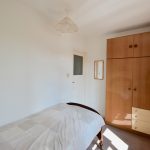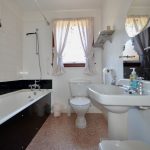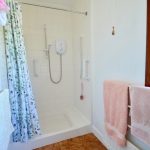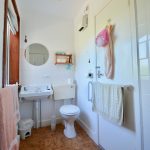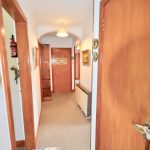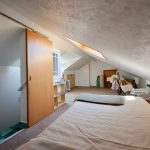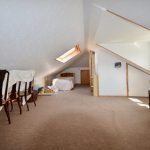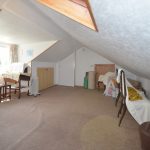This property is not currently available. It may be sold or temporarily removed from the market.
Littlecote, Chattan Drive, Nairn, IV12 4QR
£245,000
Offers Over - Sold
Sold
Property Features
- Desirable location
- Ground floor living if desired
- Great outdoor storage
- Attractive low maintenance garden
Property Summary
Four bedroom detached one and a half storey dwelling located in a much sought after location in central NairnLittlecote is a very desirable property set in a generous level garden laid for easy maintenance mainly with gravel and planted with attractive flowerbeds, shrubs and a vegetable area. A large timber double garage with power along with a caravan storage unit provides ample space for vehicles or just general storage. A shed is also included.
The property sits in a sought-after central location in Nairn only a short walk to the town centre and transport links. It was built around 1966 and has had two owners including the present owner.
The layout of the property allows for easy use as a bungalow for any buyers not wishing to contemplate stairs.
The property is accessed through double wrought iron gates onto a gravel area providing ample parking for several vehicles. Access to the garage is to the side of the house with the double garage and caravan storage located at the rear of the property.
The property enjoys good privacy.
Entrance Porch 1.83m x 1.03m
A uPVC and glazed door leads into the porch which also has a window to the side aspect. A generous cupboard provides good storage and houses the electrics and the electric meter.
Hall
Giving access to all rooms on the ground floor and also to the staircase leading to the first floor. There are 4 good storage cupboards. One houses the plumbed in Bosch washer/dryer, another provides coat hanging space, another houses the hot water tank along with the heating and water control panel and lastly another provides under stair storage.
Lounge/ Dining room 7.18m x 4.00m
Attractive dual aspect room with 2 windows to the side and sliding patio doors to the South facing front aspect. A fyfestone fireplace with slate hearth and electric fire provides a pleasant focal point. There is an open fire and back boiler to heat water behind the electric fire.
Kitchen 3.88m x 2.68m
With a window to the side aspect and fitted with a good selection of wall and base units, wood effect laminate worktop and a tiled splashback. Appliances consist of a double Zanussi oven and grill/oven and electric hob which are all nearly new, a fridge/freezer, dishwasher and a 1 ½ bowl stainless steel sink. A shelved pantry provides excellent additional storage.
Shower Room 2.65m x 1.20m
Comprising a WC, wash hand basin and shower recess, tiled within and housing a Mira electric shower. A window faces to the side aspect.
Bathroom 2.63m x 1.90m
With window to the side aspect and comprising a white WC, wash hand basin and bath with shower hose attachment.
Bedroom 1 3.42m x 2.93m
A generous double room with window to the side and benefitting from floor to ceiling built-in storage.
Bedroom 2 3.43m x 2.80m
Another generous double with window to the side aspect on the opposite side from bedroom 1 and again with floor to ceiling built-in storage.
Bedroom 3 3.25m x 1.96m
A good sized single room with a large fixed wardrobe offering good storage.
Bedroom 4 7.80m x 4.38m (at widest)
First floor - A carpeted staircase which is a later addition to the original property leads to the first floor where there is a large bedroom. There is a Velux window to one aspect and a dormer window to the other. The eaves have been cleverly utilised to provide an abundance of storage. This room could provide a great children’s bedroom, hobby room or a home office.
