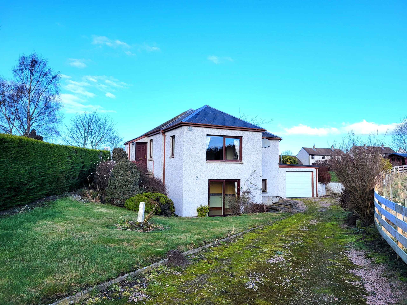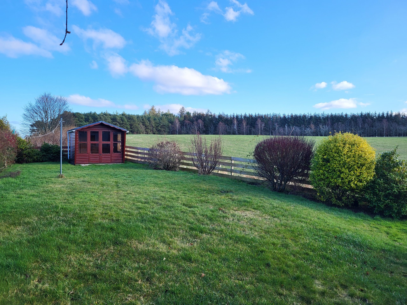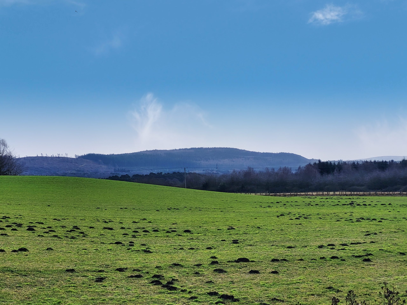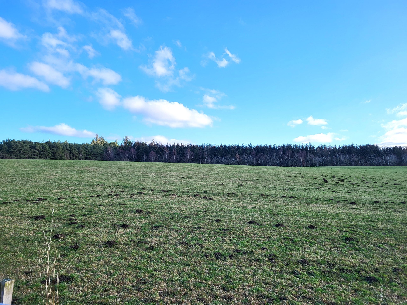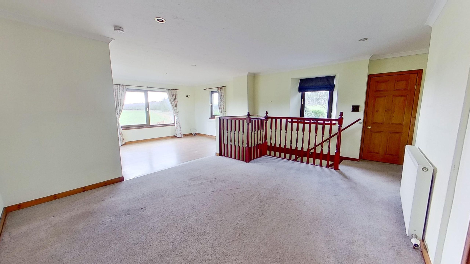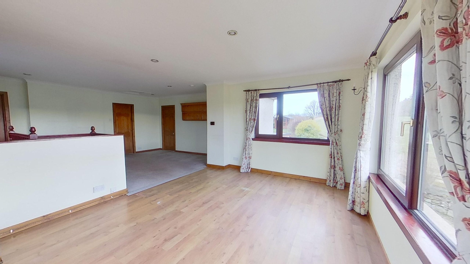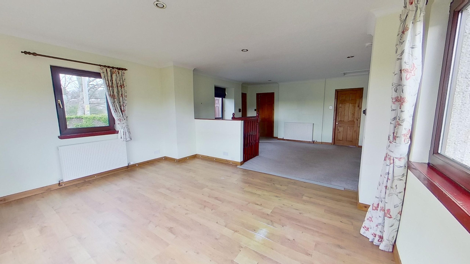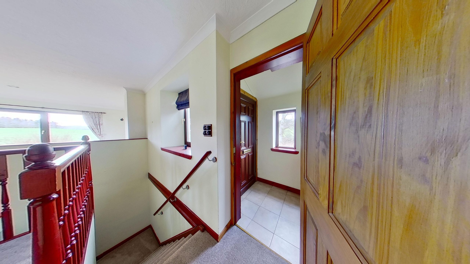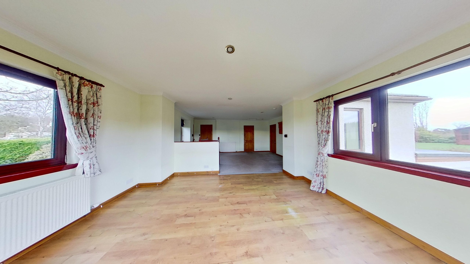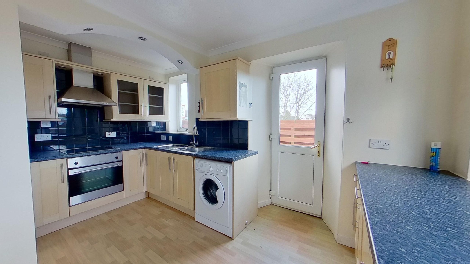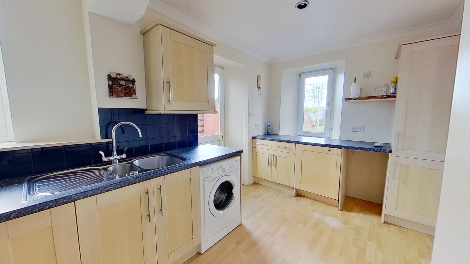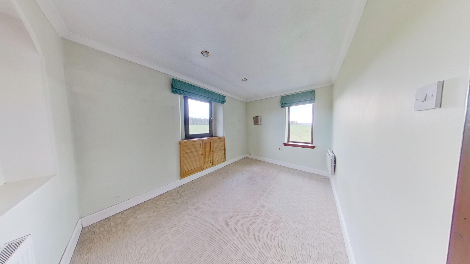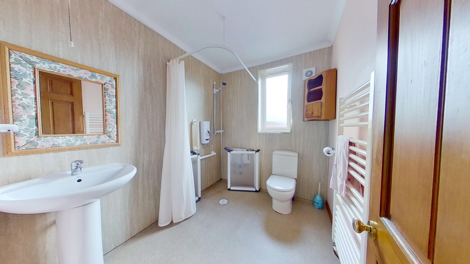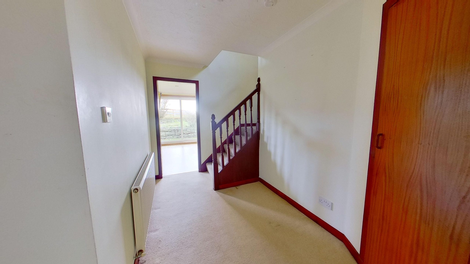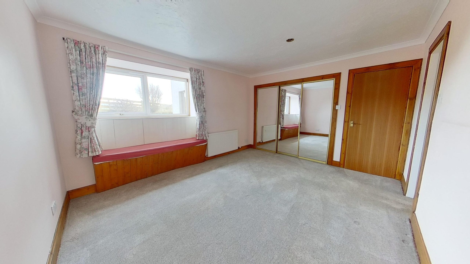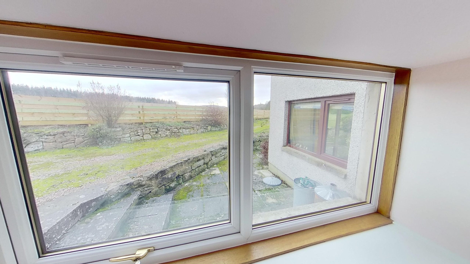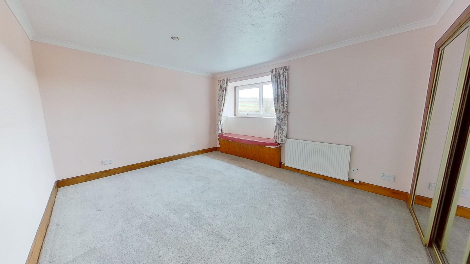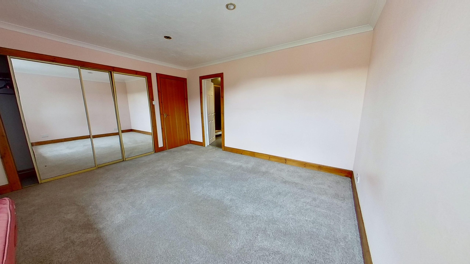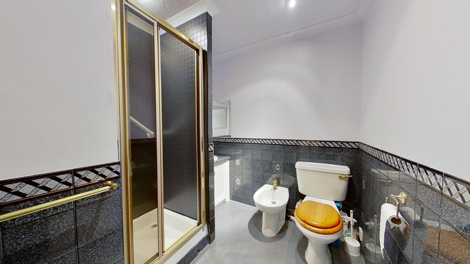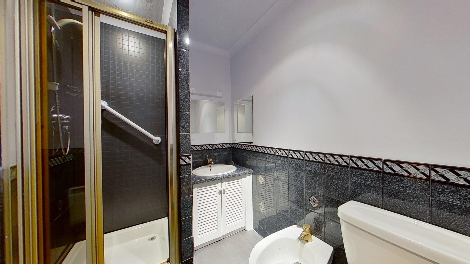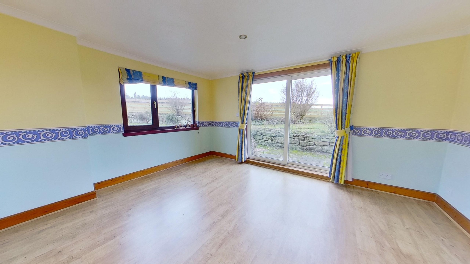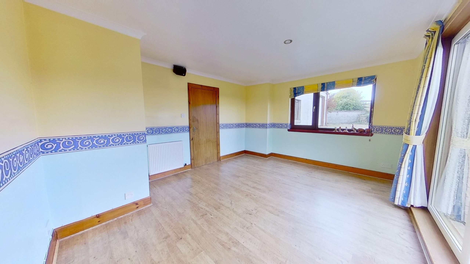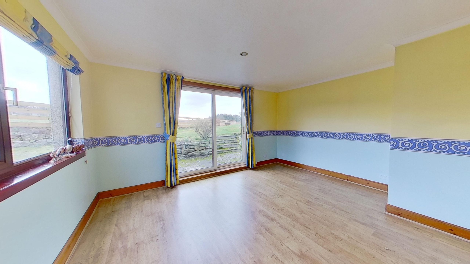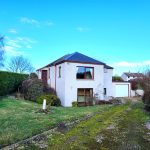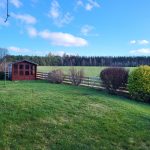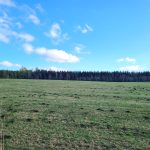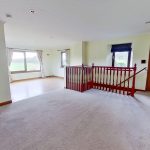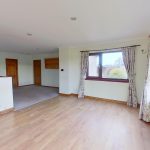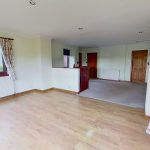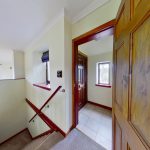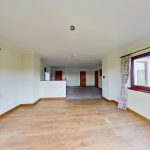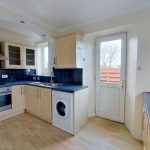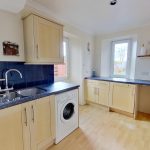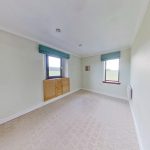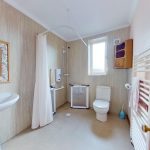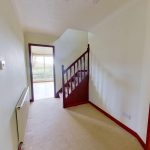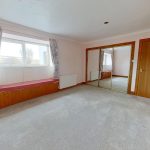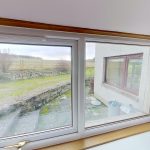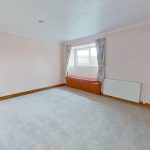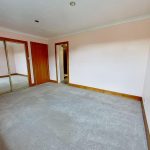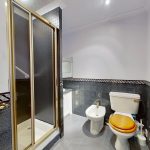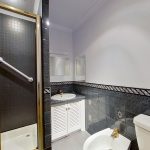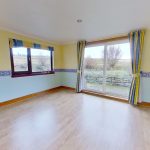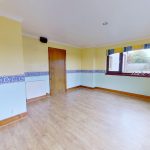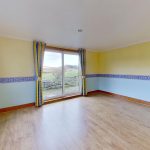Property Features
- Stunning countryside views
- Flexible layout
- Spacious accommodation
Property Summary
Distinct, two storey, three-bedroom dwelling located on the edge of Nairn benefitting from stunning views over the countryside. Convenient for the town whilst enjoying a semi-rural setting.This truly unique and spacious home offers the perfect blend of the countryside and urban living. Set amidst stunning views of fields and hills, the property enjoys an enviable position providing convenient access to the town, while retaining a peaceful, rural atmosphere.
The property’s multi-level garden is a real blank canvas, offering a variety of spaces for relaxation or gardening, along with a Summerhouse for shelter on those chillier days. There is also ample parking along with a spacious garage.
Inside, the open-plan, triple aspect lounge and dining area is a bright and welcoming space, flooded with natural light from large windows that take full advantage of the picturesque surroundings. The space flows seamlessly, creating the perfect environment for both relaxing and entertaining. Conveniently, off the dining area, and to the rear, sits a well-equipped kitchen fitted with a good selection of wood effect wall and base units, and includes a fridge, oven, hob and washing machine. A glazed door leads to the garden.
The first floor also benefits from a generously-sized bedroom, dual aspect, and enjoying views of the countryside. A contemporary wet room has been installed, thereby allowing the option of single level living for perhaps a less-mobile owner or guest.
A carpeted staircase leads to the lower level, and to the master bedroom, a sizeable room which benefits from an en-suite shower room. A further room on this level offers versatility, either as an additional bedroom or a cosy sitting room, with patio doors that lead directly out to the garden.
With its adaptable layout, this home offers plenty of opportunities for flexible living arrangements to suit the needs of a variety of buyers. Whether you’re looking for a peaceful retreat or a space for a growing family, this property provides it all.
Approx Dimensions
Kitchen 4.07m x 2.42m
Lounge 4.50m x 3.56m
Dining Room 5.40m x 3.70m
Bedroom 3 3.91m x 2.63m
Shower Room 2.32m x 1.90m
Bedroom1 4.25m x 3.47m
En suite 2.39m x 2.13m
Bedroom 2/Family 4.60m x 3.69m
what3words Locations
Property Location
teach.steriods.sinkhole
teach.steriods.sinkhole
Front Entrance
teach.steriods.sinkhole
teach.steriods.sinkhole
