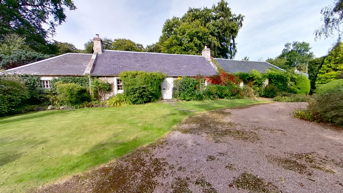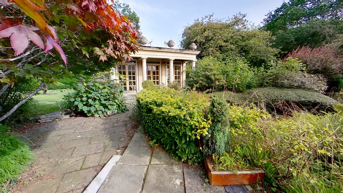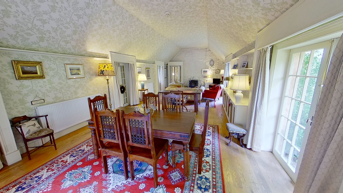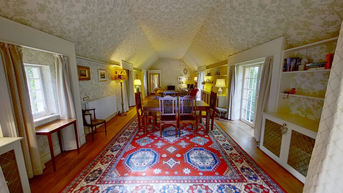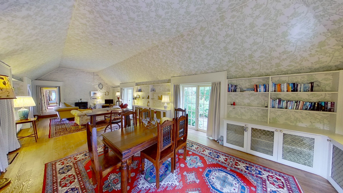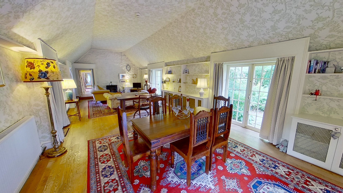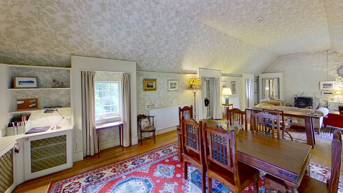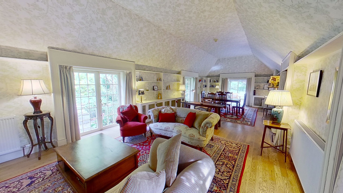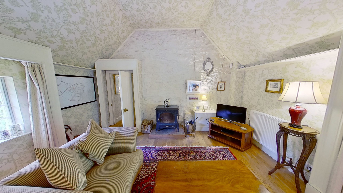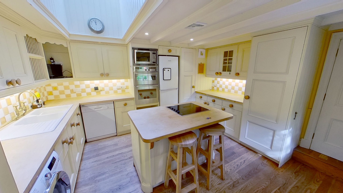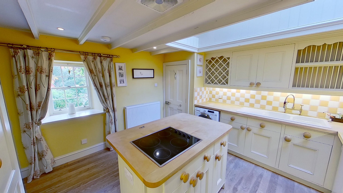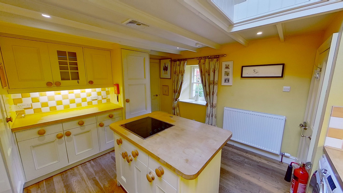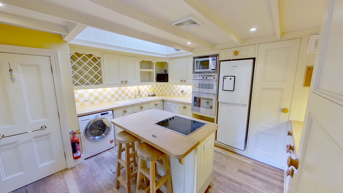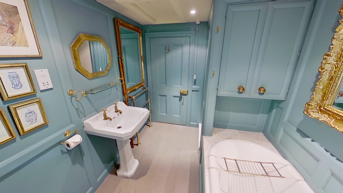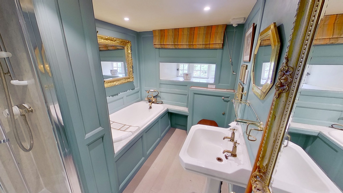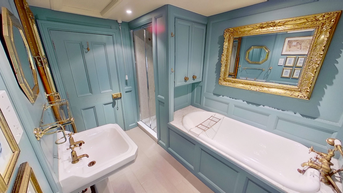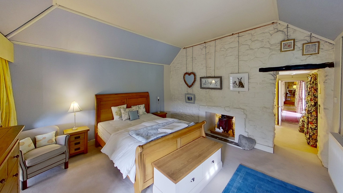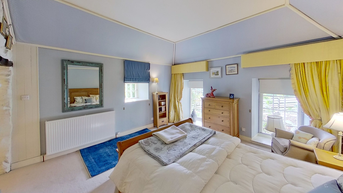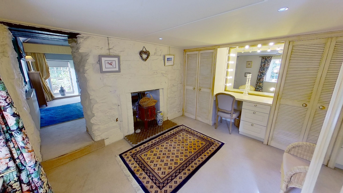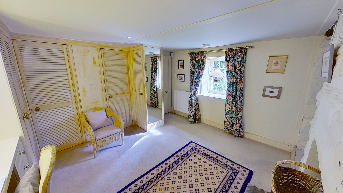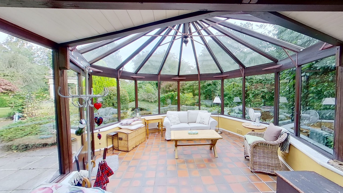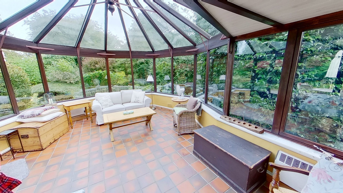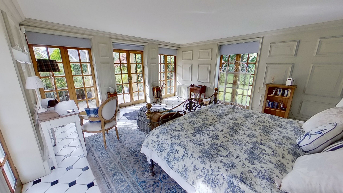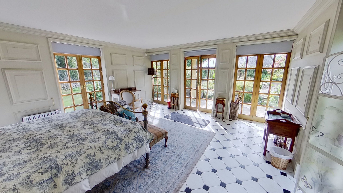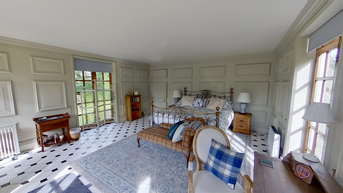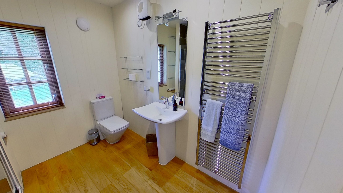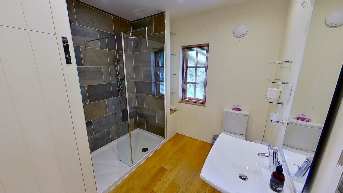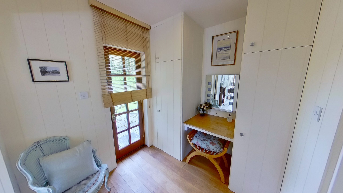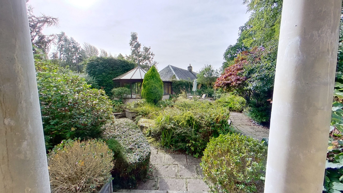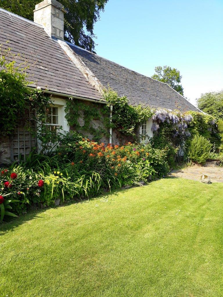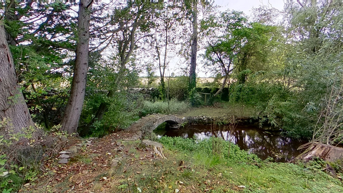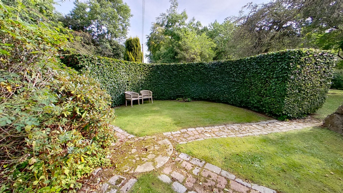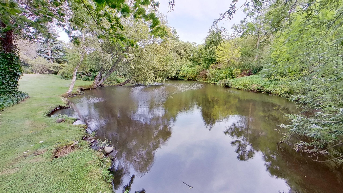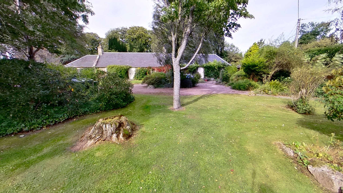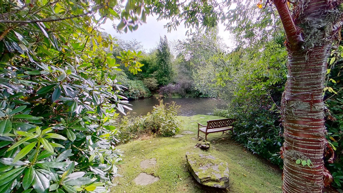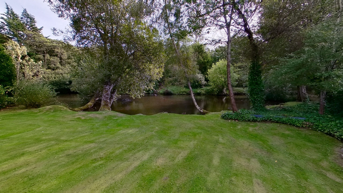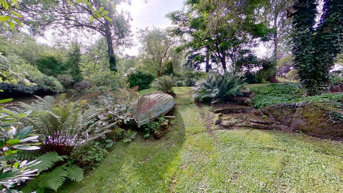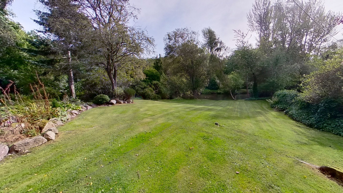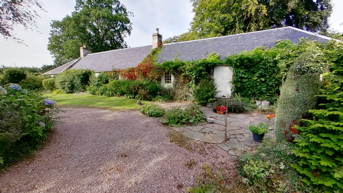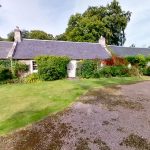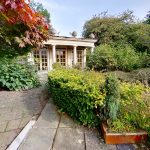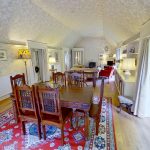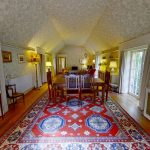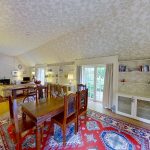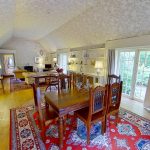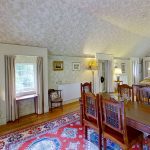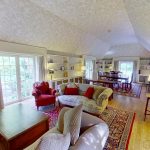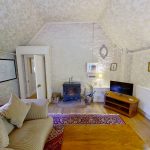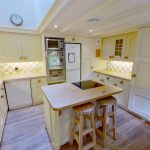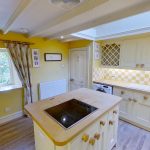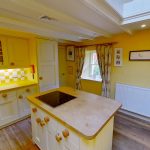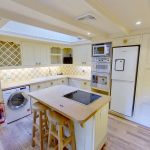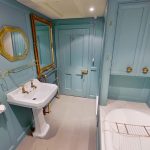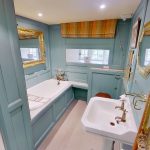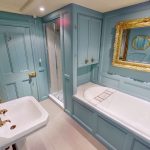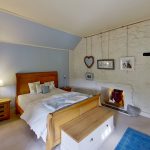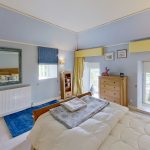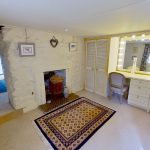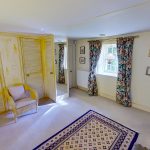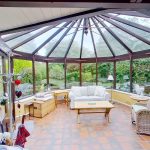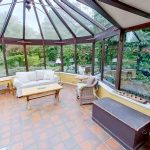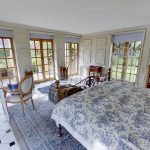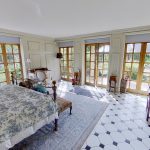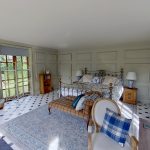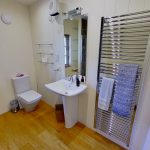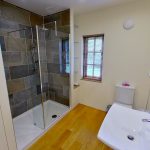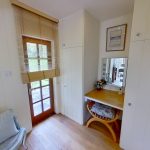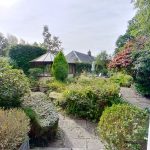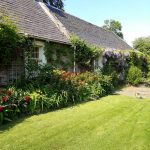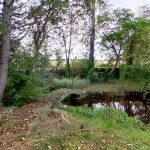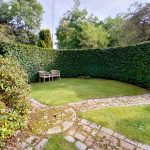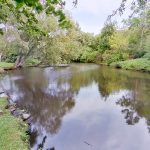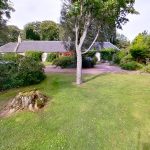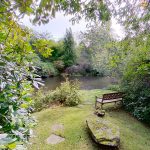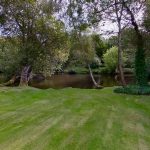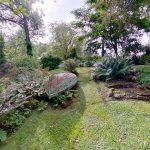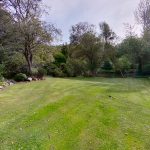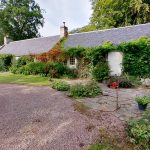This property is not currently available. It may be sold or temporarily removed from the market.
Market Stance, Geddes, Nairn, IV12 5SB
£340,000
Offers Over - Sold
Sold
Property Features
- Amazing grounds extending to almost 2 acres
- Unique period property
- Peaceful semi-rural location
Property Summary
Charming stone-built one-bedroom cottage with a one-bedroom Orangery set in fabulous grounds extending to just under 2 acres.Market Stance is a truly unique category C listed cottage built in the 18th century. The property brings with it so much history and interest with character in abundance. The original cottage has been extended and upgraded over the years, however, the charm and character have not been compromised.
Set in just under 2 acres of land which includes a former mill pond and a one-bedroom Orangery built in the 1990’s. The secluded grounds are quite exceptional and ooze tranquillity and serenity. Over the years much thought has been put into the planting of suitable trees and shrubs and now provides a haven for wildlife. The pond even has its own family of ducks and some brown trout. There are also many areas in which to sit and enjoy the outdoors
The original cottage has been sympathetically extended to either end and now on entering, the living accommodation is to one end and the sleeping accommodation to the other.
The interior is quite unique in design with elegant décor and individual touches throughout the property. There is an extensive reception room which is presently utilised as a lounge and dining room. A vaulted ceiling gives a further air of grandeur to the room along with a high-performance multi-fuel stove set in the original exterior wall of the cottage. The floor is laid with beautiful solid oak flooring which flows through into the hall and kitchen. There is a floor hatch in the dining room which leads to a cellar and generous built-in storage has been added around the room. There are doors from the reception room to the front and rear of the property.
Adjacent to the reception room is the kitchen which is generously fitted with custom-built cream painted units with solid maple worktops and a tiled splashback. The central island provides a space for informal dining and also houses the electric hob with extractor fan above. Appliances include a double oven/grill and microwave tower, a fridge freezer, washing machine and dishwasher. To the other side of the reception room through glazed French doors, lies the hexagonal-shaped conservatory which is double glazed and allows the garden to be enjoyed from all angles. The floor is laid with quarry tiles.
Heading back to the other end of the property, there is a spacious bedroom with two full height windows to the gable end and a further window to the front, maximising the natural daylight and along with the high ceiling gives the impression of even more space. The original exterior wall of the cottage sits between this bedroom and the adjacent dressing room. A feature of these rooms is a double-sided wood-burning stove set in the wall (the stove is not guaranteed to be in working order). The dressing room provides quite a generous space and is fitted with ample built-in storage. There may be potential to turn the dressing room into a further bedroom.
To complete the accommodation, there is a charming bathroom comprising a white enamel bath with period brass mixer taps, WC, wash hand basin and a shower cubicle housing a Mira mains fed shower. The bathroom is lined with painted wood panelling adding feature and character to the room.
Just steps from the cottage is a delightful Orangery built in the 1990s with Haddonstone which is a cast limestone that weathers and matures like natural stone. The Orangery offers excellent guest accommodation providing a large bright bedroom with three sets of glazed French doors leading to the pillared portico-covered terrace and garden. A door off the bedroom leads to a dressing room with ample storage and a further door leads to the garden. Off the dressing room is a generous contemporary shower room beautifully fitted with a wash hand basin, WC and a walk-in shower enclosure housing a ceiling-mounted rain shower and wall-mounted shower. The walls are lined with slate effect tiles. A cupboard houses a hot water cylinder as the orangery has a separate heating and electricity supply.
The hamlet of Geddes is located approximately 4 miles from the seaside town of Nairn. Market Stance can be found by travelling South along the A939 Grantown on Spey road. You will approach the crossroads signposted Auldearn to the right and Cawdor to the left – take the Cawdor road and travel for approx a mile. Take a left turn where there are signs for Geddes Trout Fishery. Continue up the hill, past the cemetery and Market Stance is on your left.
Dimensions
Reception Room - 11.93m x 4.63m
Kitchen - 4.14m x 3.88m
Bathroom - 2.80m x 2.04m
Bedroom - 4.18m x 4.11m
Dressing room - 4.20m x 4.00m
Conservatory - 4.00m x 4.00m approx
Orangery
Bedroom - 5.13m x 4.93m
Shower Room - 2.55m x 2.72m
Dressing Room - 2.55m x 2.09m
