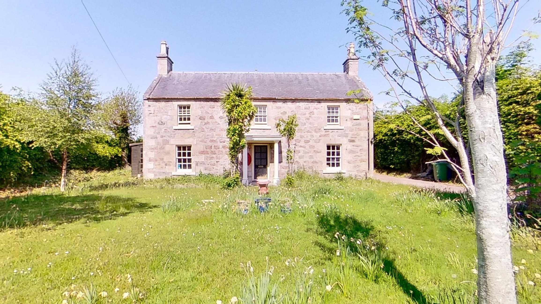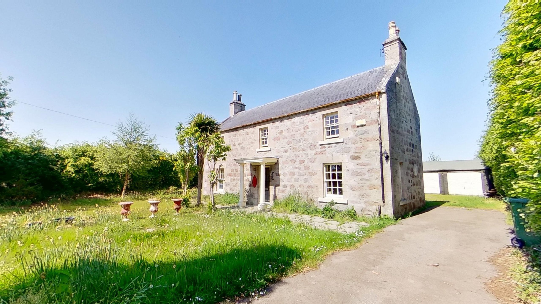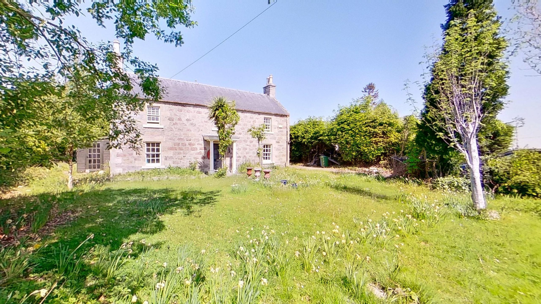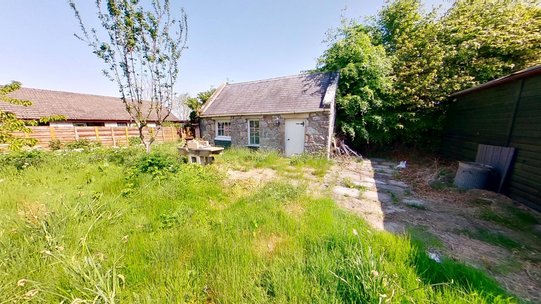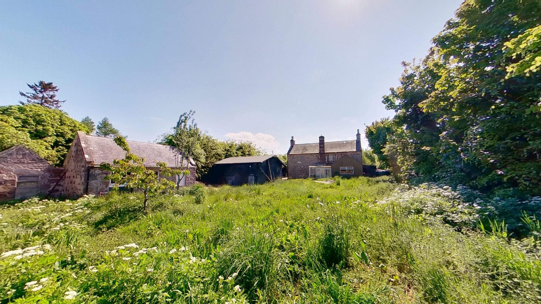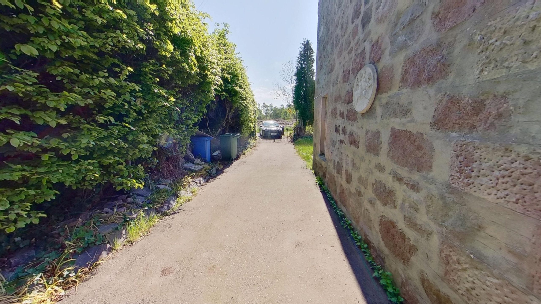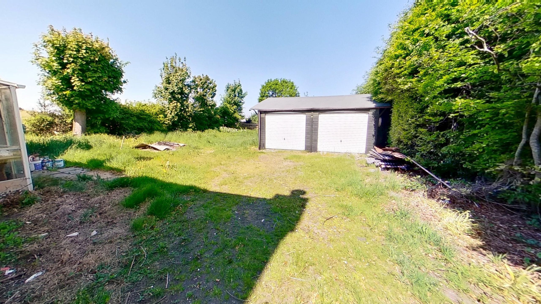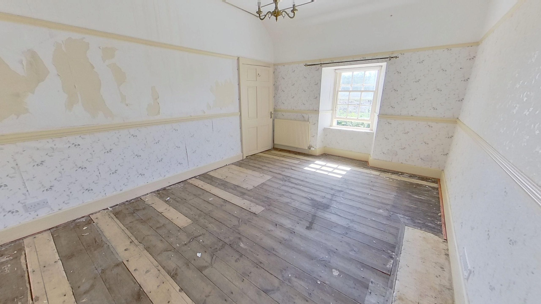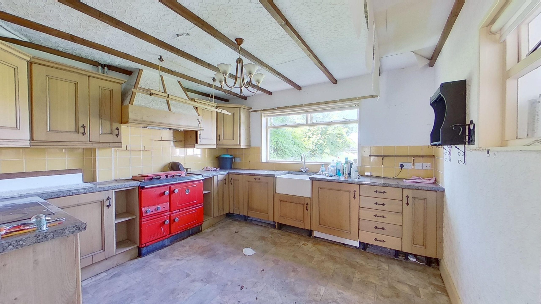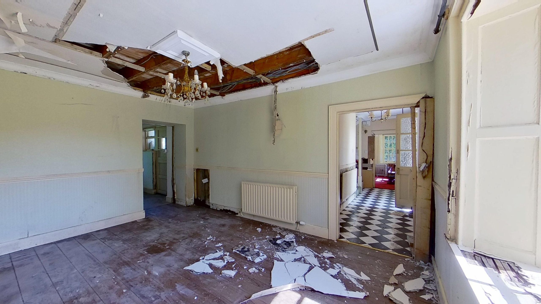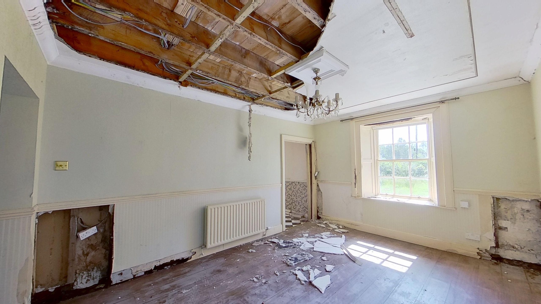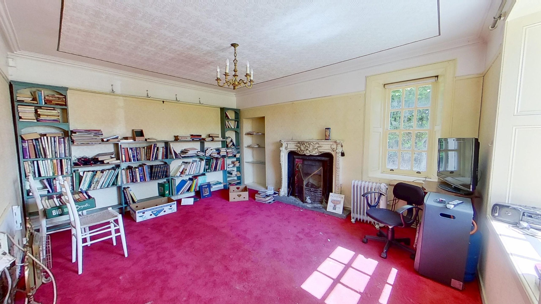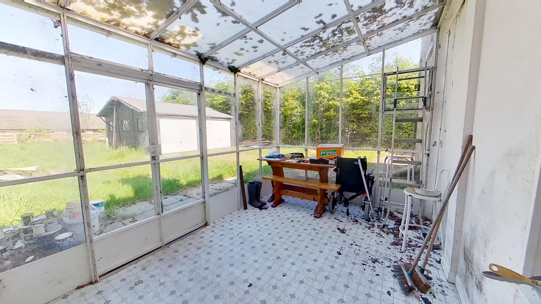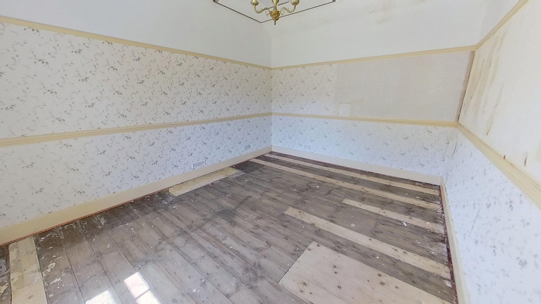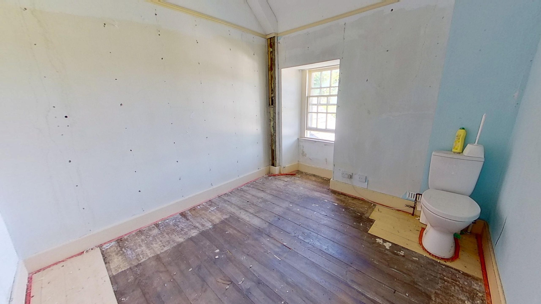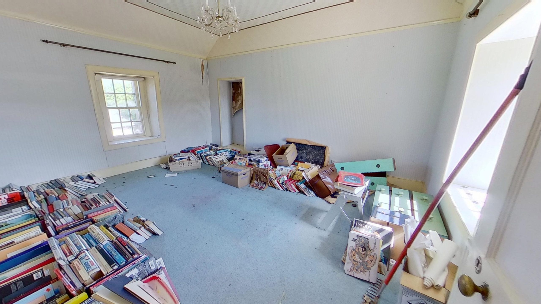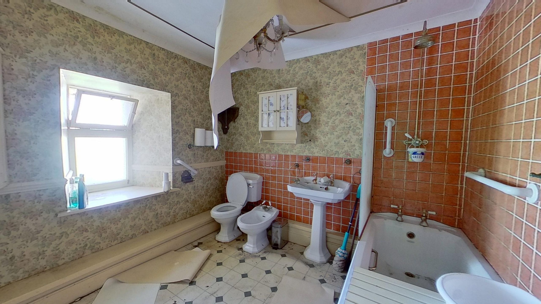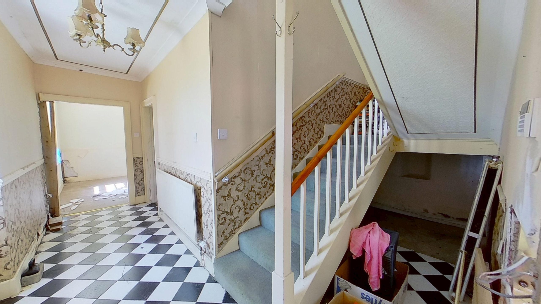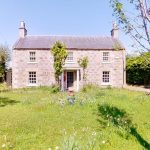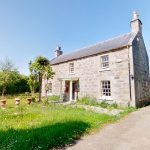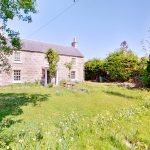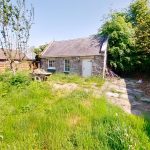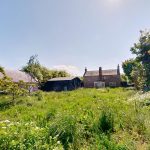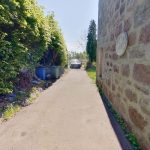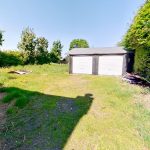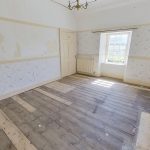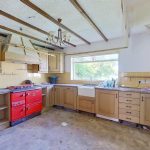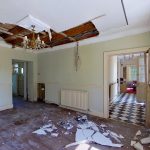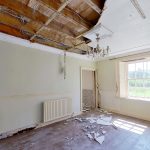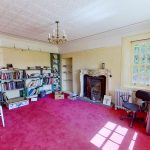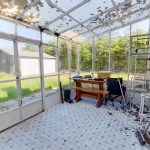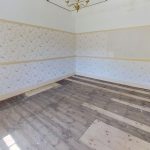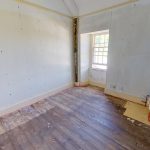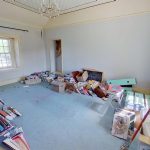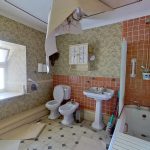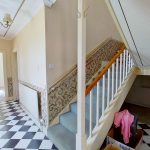Property Features
- Attractive period property.
- Development and refurbishment potential.
- Desirable countryside location
- Bothy and double garage
Property Summary
Nestled in a peaceful setting, this charming, traditional family home offers a rare opportunity for refurbishment and personalisation. Boasting character and generous proportions throughout, the property includes a separate stone and slate bothy, and a spacious double garage.Situated in the desirable semi-rural hamlet of Moyness, this unique dwelling is a most attractive stone and slate property offering a rare opportunity to create a stunning home in a peaceful and picturesque setting.
Just five miles from the charming seaside town of Nairn and three miles from the historic village of Auldearn, the location combines the best of countryside living with easy access to local amenities, Inverness Airport, schools and beaches.
The property sits on a generous plot with a large, fully enclosed garden to both the front and rear, providing excellent outdoor space, ideal for families or gardening enthusiasts. A quaint and traditional stone and slate bothy on the grounds presents further potential for development, whether as guest accommodation, a home office, or studio.
A substantial double garage with double doors to the front, and a rear access door, offers great storage or workshop space, further enhancing the property's flexibility.
Inside, the house requires substantial refurbishment. However, offers excellent potential, with spacious rooms, high ceilings, and a layout that includes two reception rooms, three bedrooms, a kitchen, a conservatory, and a bathroom. The existing footprint provides a solid foundation for modernisation, and there is clear scope to extend the house, subject to appropriate planning consents, allowing the future owner to truly tailor the home to their needs and vision.
This is a rare chance to secure a characterful property with development potential in a sought-after and peaceful location.
Approx dimensions –
Lounge 4.45m x 3.62m
Dining room 4.45m x 3.26m
Kitchen 3.46m x 3.58m
Bathroom 2.73m x 2.83m
Bedroom 1 4.51m x 3.60m
Bedroom 2 4.28m x 3.26m
Bedroom 3 3.36m x 2.72m

