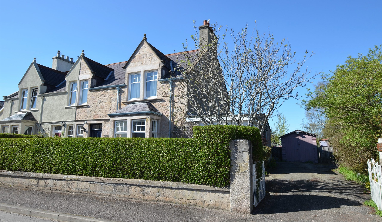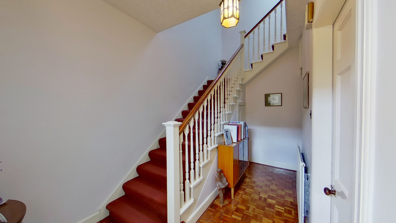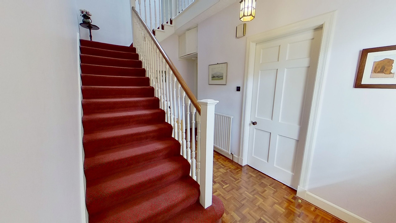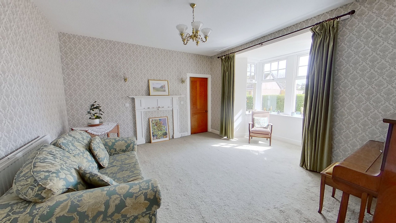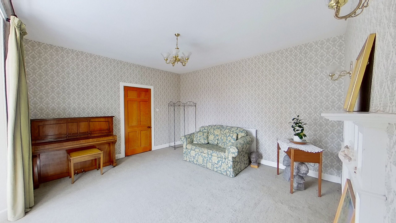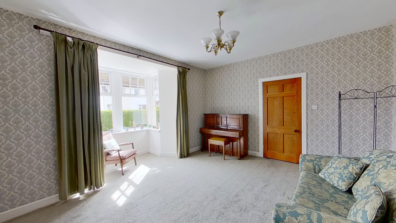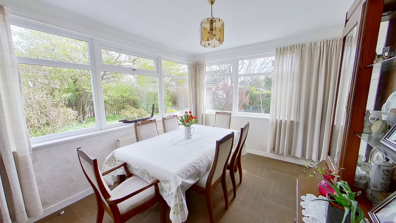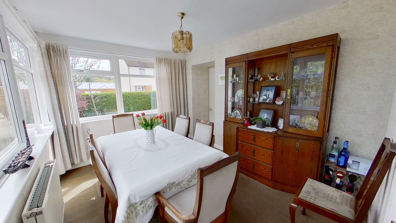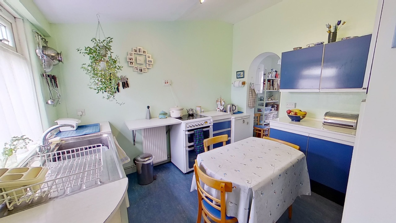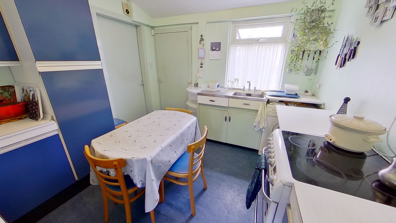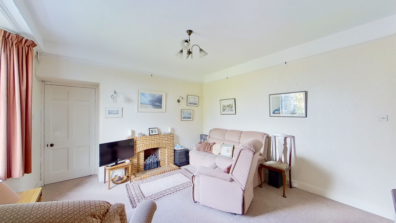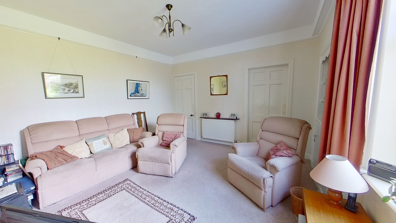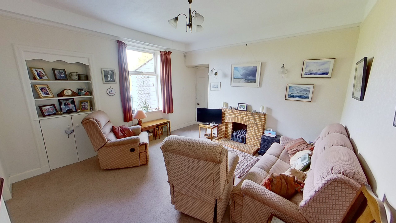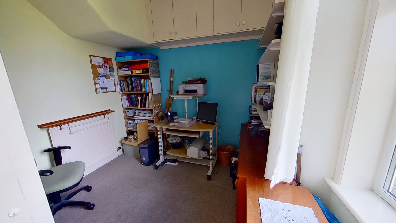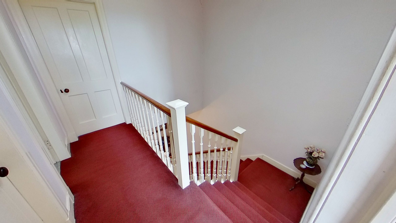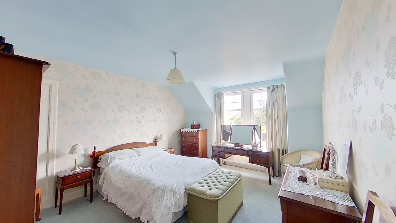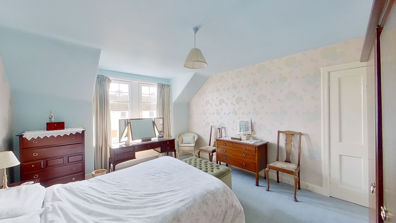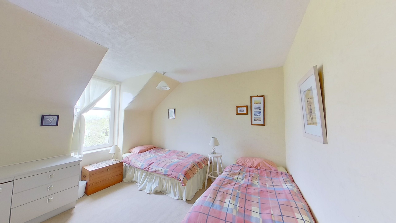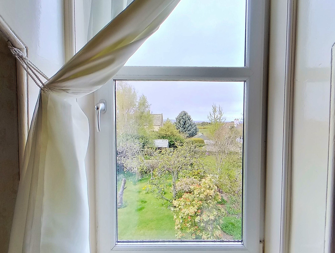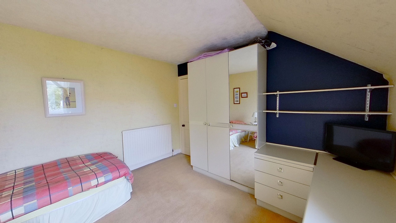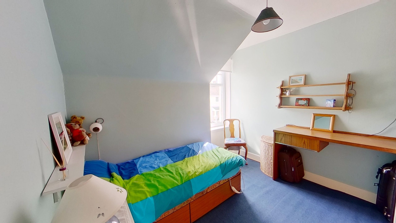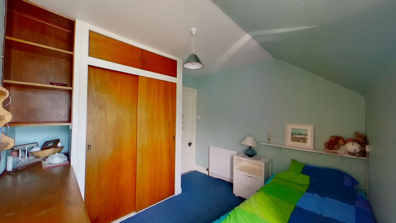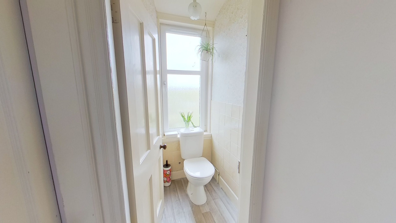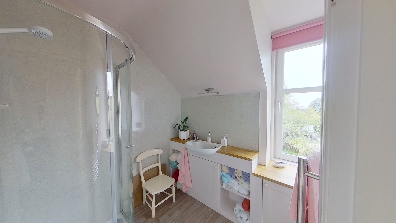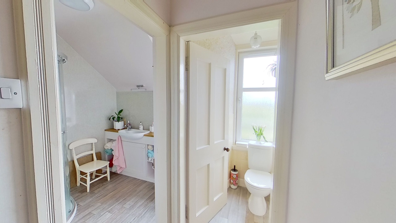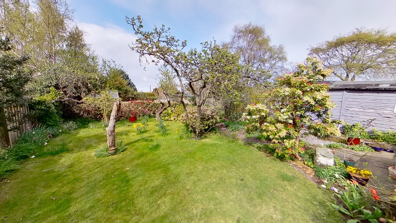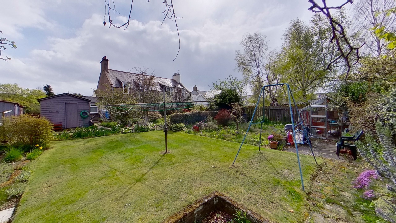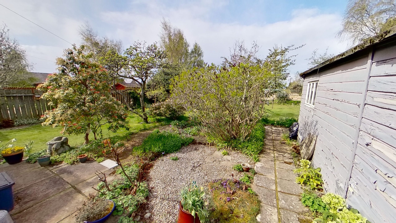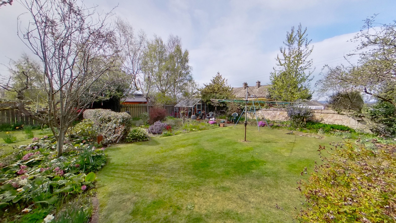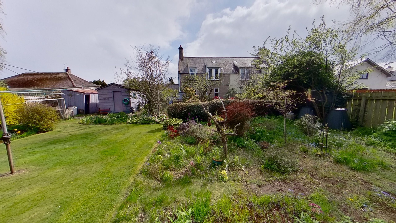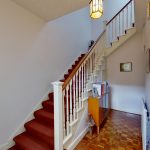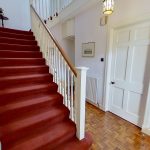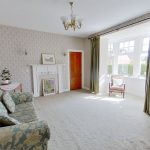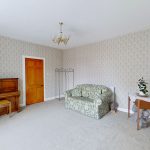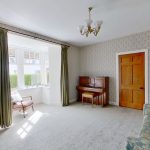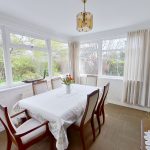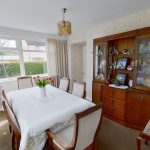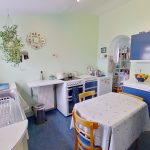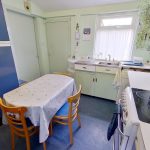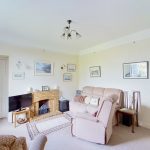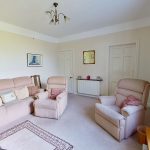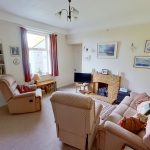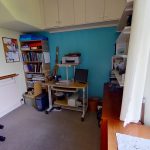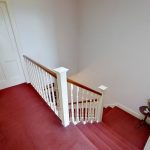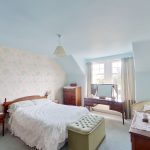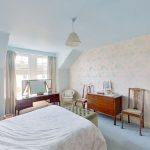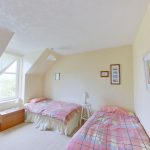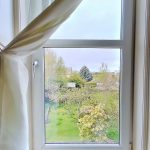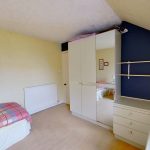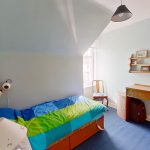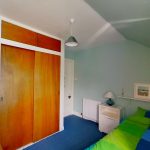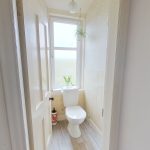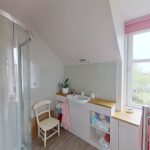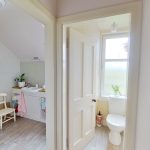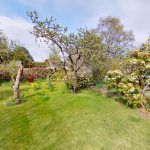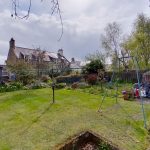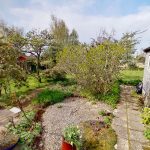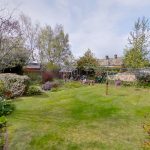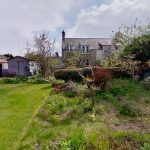This property is not currently available. It may be sold or temporarily removed from the market.
Murnachy, 60 Merryton Crescent, Nairn, IV12 5AQ
£285,000
Offers Over - Sold
Sold
Property Summary
A delightful property brought to the market offering excellent accommodation for a wonderful family home.Murnachy is an attractive semi-detached stone built property offering generous accommodation over two floors. There is ample off-street parking on the driveway leading to the timber garage, and the rear garden has a wonderful array of plants and shrubs, interspersed with lawn and trees and is very private and secluded.
The ground floor offers excellent living accommodation which could be flexible in use, and retains lots of original features expected of a property of this period.
A substantial timber front door gives access into the vestibule and in turn the hallway which has an attractive broad staircase leading to the first floor. The hallway is laid with beautiful rich coloured Parquet flooring adding a warmth on entering the property.
Lounge 4.53m x 4.07m (5.42m into bay window)
A charming South facing room gaining lots of natural daylight via the feature bay window. An original fireplace adds a focal point. However, is boarded over at present. This may could be reinstated. A door then leads to the dining room/sun room.
Dining Room 3.70m x 2.94m
Another particularly bright and airy room having glazing to the South and East aspects, thereby providing a very pleasant space. There is ample space for a good sized dining table and chairs along with more furniture. A door leads to the kitchen.
Kitchen 3.23m x 2.93.m
From the dining room, a pantry area provides excellent additional storage for the kitchen or dining room, along with a large walk-in cupboard. The Worcester central heating boiler is located on the wall. The kitchen sits to the rear of the property and can accommodate a breakfast table and chairs. The stainless steel sink has a window above overlooking the attractive back garden. A door leads to the rear porch and another to the family room.
Family Room 3.94m x 3.91m
A pleasant room to the rear of the property overlooking the back garden. A brick fireplace with a gas fire adds a focal point. A door leads to the hall and study.
Study 2.78m x 2.75m
A convenient room, particularly now with so many people working from home. A window to the side aspect overlooks the back garden.
Porch/Utility Room/WC 1.94m x 1.20m
Providing built-in storage and space for white goods. A door leads to a cloakroom with WC and a further door leads to the garden and driveway.
From the hallway the attractive original staircase leads to the first floor landing where there is a hatch in the ceiling to access the loft. A ceiling skylight also directs natural daylight onto the landing.
Bedroom 1 4.48m x 3.74m
A bright and spacious room to the front of the property providing ample space for a large bed and bedroom furniture.
Bedroom 2 3.76m x 3.51m
A generously sized room currently set up as a twin room and offering beautiful views over Nairn Dunbar Golf Course towards the Moray Firth.
Bedroom 3 3.01m x 2.95m
A large single or small double to the front of the property, benefitting from built-in wardrobes.
Shower Room 2.11m x 1.95m
Comprising a roomy quadrant shower cubicle housing a Mira electric shower and lined with wet wall panels. A vanity unit provides good storage and houses a wash hand basin. A windows faces to the rear aspect.
WC 1.33m x 0.73m
Adjacent to the shower room and comprising a WC. A window faces to the rear aspect.
