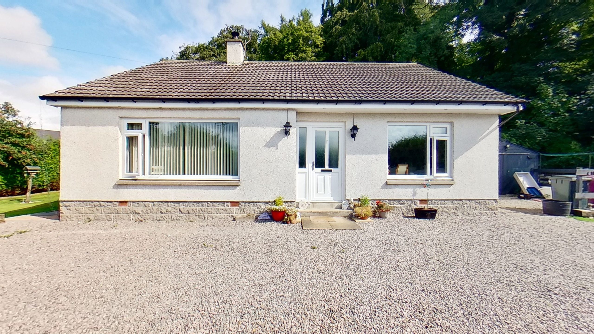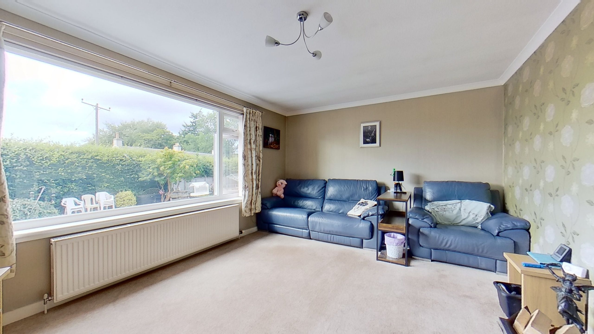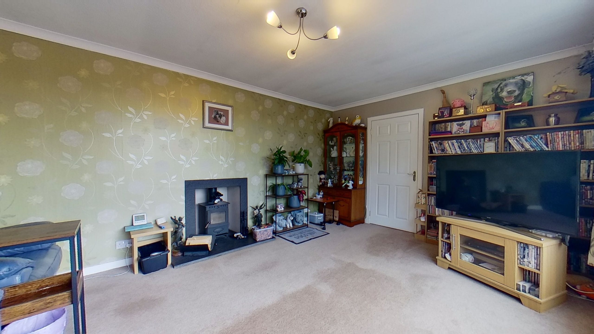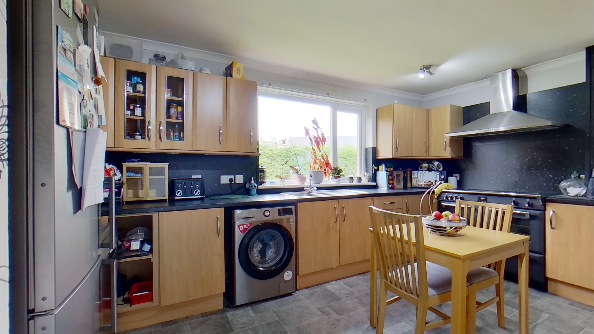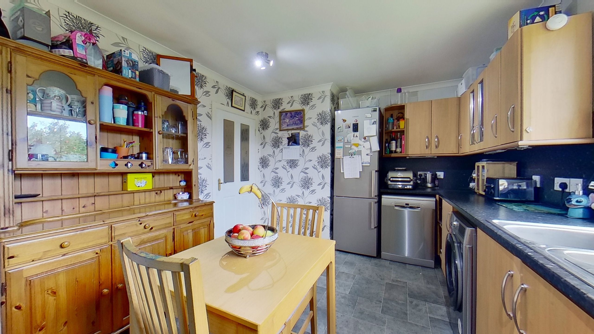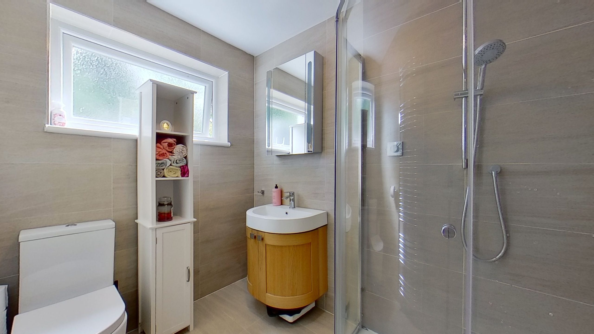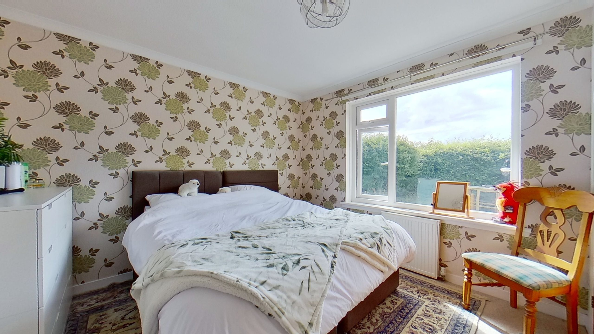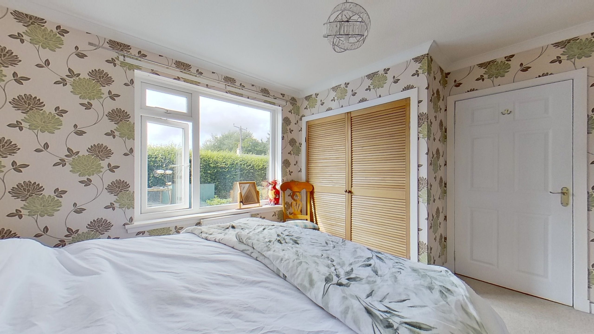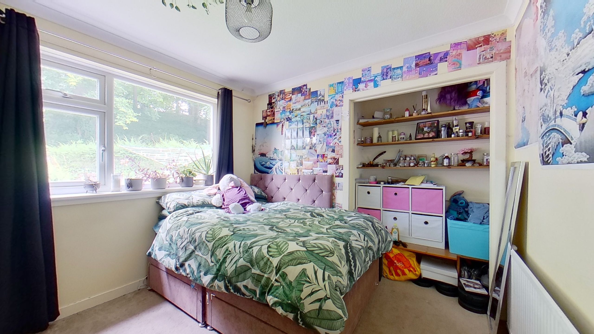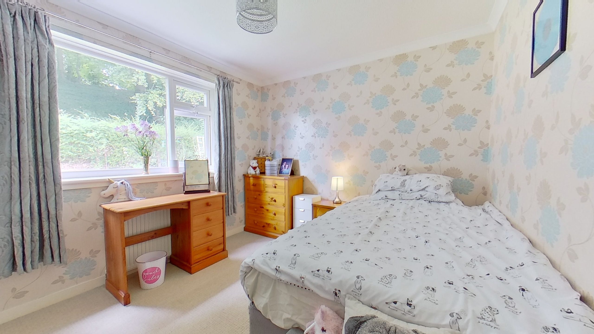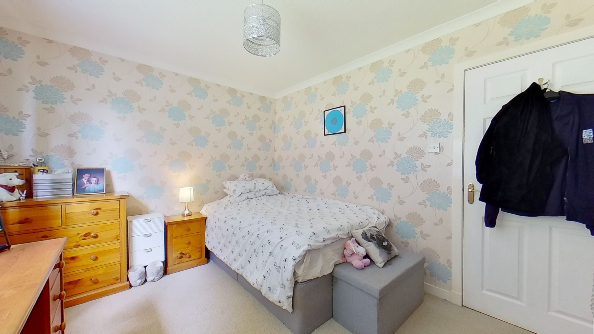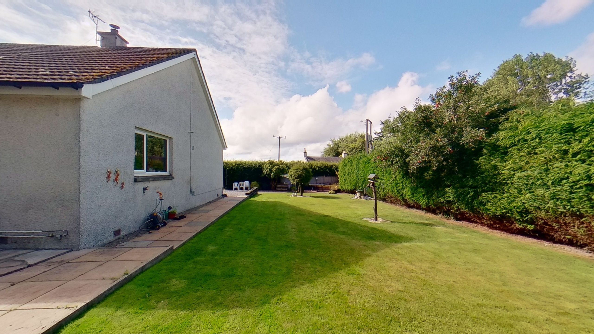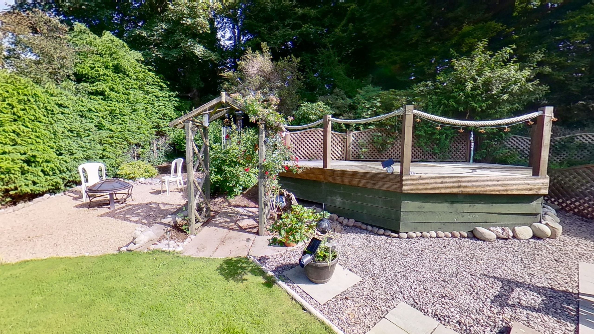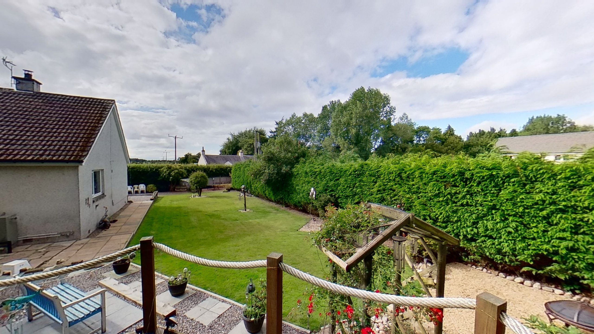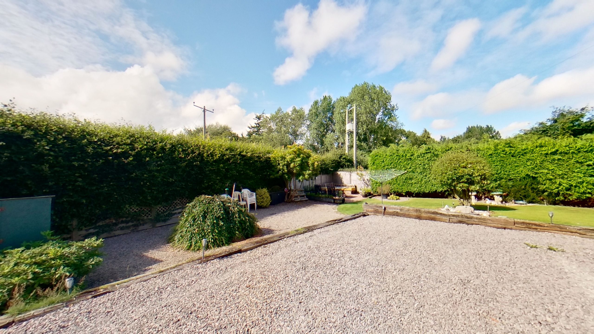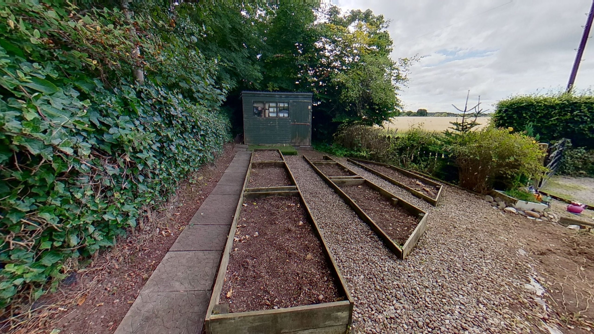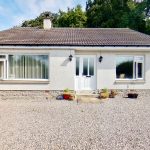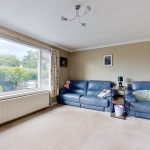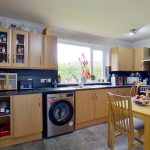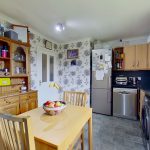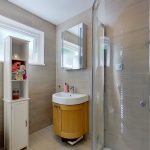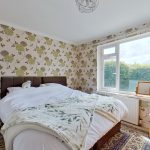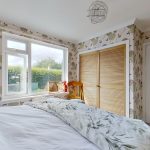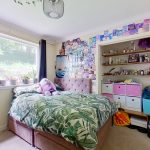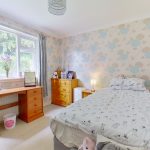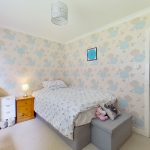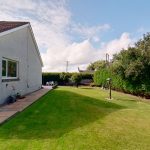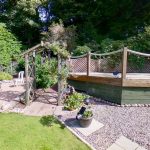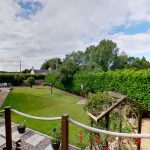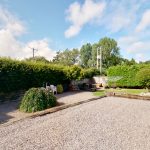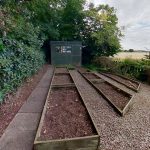Property Features
- A charming detached 3-bedroom bungalow
- Modern dining/kitchen, great for entertaining
- Wrap-around gardens, with decking and paved BBQ
- Lovely views over fields on 2 sides
- Convenient location close to amenities
Property Summary
A beautifully presented, detached bungalow with three double bedrooms and superbly maintained wrap-around gardens on a quiet street on the edge of Forres. With fields to the front and side, North Lodge is within a few minutes’ walk of the Co-op supermarket, parks, health services and other amenities. With cavity wall insulation and double glazing throughout, the accommodation comprises three double bedrooms, family shower room, dining kitchen and sitting room. The property is presented to the market in lovely decorative order with a family shower room and modern dining kitchen. North Lodge offers a lovely in-town home with a semi-rural feel. There may be potential to extend the accommodation into the attic space (subject to appropriate planning consents being obtained).ACCOMMODATION
Entering in through the partially glazed UPVC double glazed front door into a vestibule. Convenient space for outdoor coats and shoes. An opaque glazed door with glazed side panel opens into the hallway, providing access to all accommodation. Cupboard containing electricity fusebox.
Hall
A bright T-shaped hallway providing access to all accommodation. The two large hall cupboards provide ample storage with shelves and coat hooks. Radiator. Carpet. Access to substantial floored and insulated loft, via a metal Ramsay-type ladder. The attic houses the hot water tank.
Sitting room (3.8m x 5.3m)
With a large picture window looking out over the front garden, this ample sitting room is a lovely, light room. A multi-fuel stove sitting on a Caithness Slate hearth, with concealed flue, provides a lovely focal point. Centre ceiling light. TV point. Carpet. Curtain pole. Vertical blinds. Radiator.
Dining Kitchen (3.2m x 5.0m widest)
Dual aspect modern dining kitchen with ample worktop with 5 double sockets and 3 singles. A bowl-and-a-half sink with drainer sits beneath a picture window to the side garden. Space for range cooker beneath a fitted extractor hood. Plumbed for washing machine and dishwasher and space for tumble drier and fridge freezer. TV point. UPVC double-glazed door to back garden. Carpet.
Family Shower room (1.7m x 2.4m)
Installed in February 2019 this beautiful, bright shower room has a two-piece white suite with a WC with hidden cistern and a wall-mounted, wash hand basin inset to a light oak cabinet. The glass shower enclosure houses a mains, digital, power shower complete with variable settings for multiple users and has inset built fully tiled shelving. Tiled floor and walls. Vertical heated towel rail. Wall-mounted cabinet with mirrored door and LED lighting containing shelves and the shaving point. An opaque window to the garden provides natural light and ventilation.
Bedroom 1 (3.8m x 3.3m)
A double bedroom to the front of the house with a large window looking out over the front garden. A double wardrobe with louvre doors provides hanging space and shelves, with a further single wardrobe providing both hanging space and a shelf. Telephone point. Carpet. Curtain pole. Radiator.
Bedroom 2 (3.5m x 2.9m)
Spacious, bright, double bedroom to the rear of the house with a picture window looking out over the rear gardens. Double, built in wardrobe providing shelving and hanging space. Carpet. Radiator. Curtain pole.
Bedroom 3 (2.9m x 3.2m)
Also to the rear of the house this double bedroom has a double built-in wardrobe space with shelves installed. Carpet. Radiator. Curtain pole.
Garden and Grounds
Extending to approximately 1/3rd of an acre, the gardens of North Lodge are beautifully maintained with a wide range of flower beds, mature shrubs, lawn and patio areas.
The property is accessed through a 6-bar iron gate and is bounded by a privacy hedge to the front and a combination of fencing and hedging to the remaining sides. There is a stone chip driveway to the front with a beautifully landscaped gardens wrapping around the house. An elevated deck area provides a wonderful, sunny area to sit out with a handy paved BBQ area close by. There are fields to the front and side of the house making these gardens extremely private. Outside tap. The external oil boiler sits to the rear of the house.
Outbuildings
There are several handy outbuildings including a office/shed immediately behind the house, with power and light. A further shed, with window and a small garage-type building are included, as is the large, professionally built, workshop with power, light and workbenches.
North Lodge is situated in a quiet residential area of Forres with a semi-rural feel, yet within walking distance of the new Knockomie Co-op, dentist, preschool and health centre. Blairs Loch and Altyre Estate, providing wonderful walking opportunities are only a few minutes’ drive, as is the well-equipped Livery yard at Mundole. The town of Forres provides a good range of amenities to include primary and secondary schools, supermarkets, banks, restaurants, doctor’s surgery and a variety of national and local retail outlets.
Forres is a thriving small town in the northeast of Scotland. With an active high street offering butchers, bakers, cafes, gift shops, hairdressers, a tailor, post office and grocery shops, it continues to offer a wide selection of services. The town boasts large parks and woodland walks, having been placed, or won, the relevant section of Britain in Bloom on multiple occasions. Primary and secondary schooling is available in the town, with the Drumduan Steiner school offering alternative education and Gordonstoun private school a mere 11 miles away with transport available daily.
Healthcare is available in Forres with hospitals in Elgin (12 miles) and Inverness (26) miles. Transport links are excellent with a regular bus running between Aberdeen and Inverness, a train station also on the main line between Aberdeen and Inverness and airports in both Inverness and Aberdeen providing daily flights to domestic and international destinations.
Outdoor opportunities are incredible with the beautiful white sand beaches of Findhorn less than 5 miles away, offering sailing, paddleboarding and wild swimming, skiing is available in both The Lecht and Cairngorms, both less than an hour away, and endless opportunities for walking, biking, horse riding and hiking in the vast forests of Culbin and Newtyle.
Please note that all measurements and distances are approximate and provided for guidance only.

