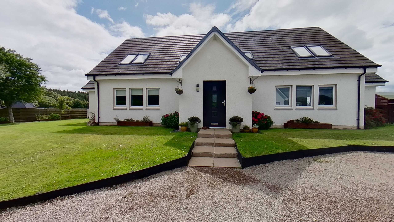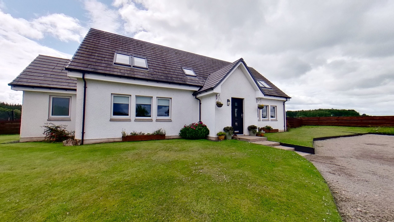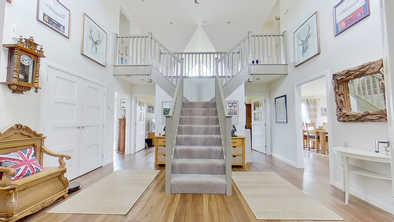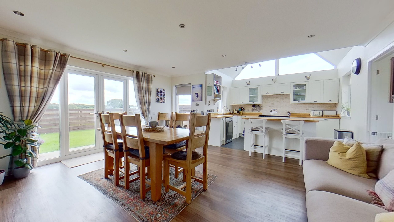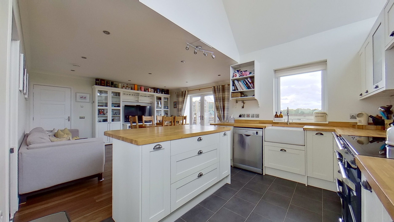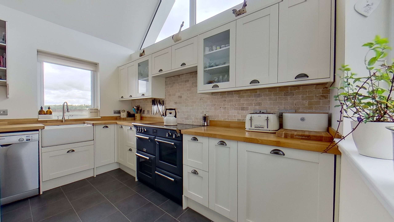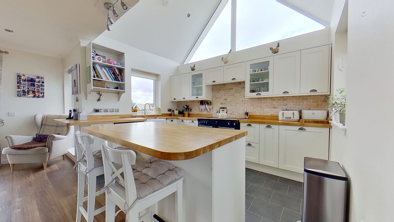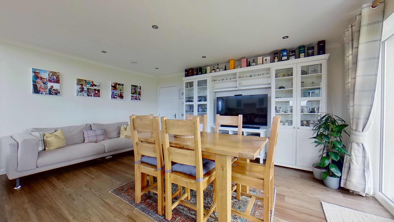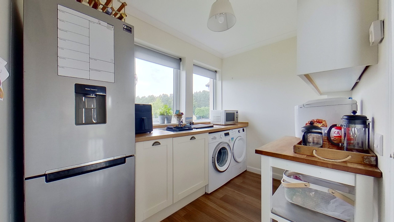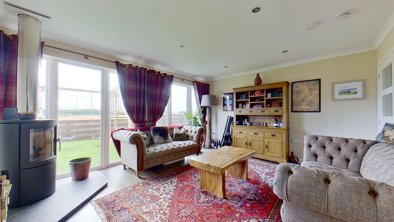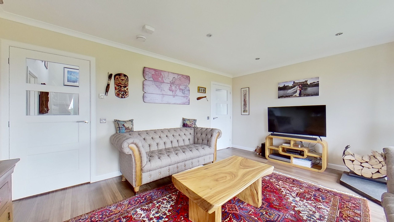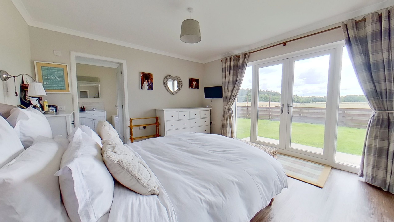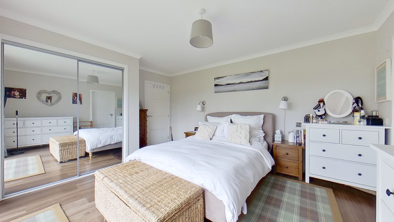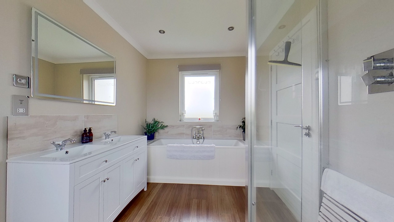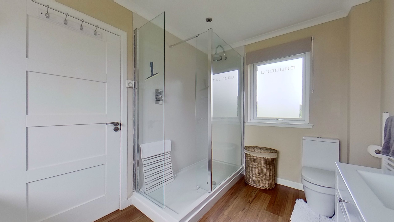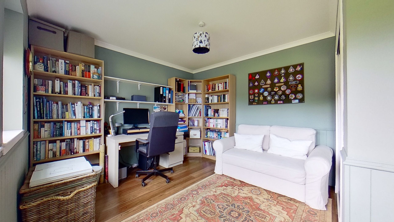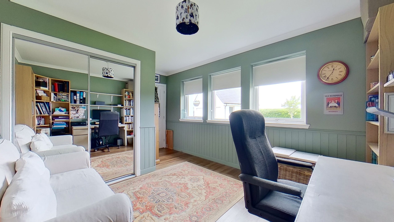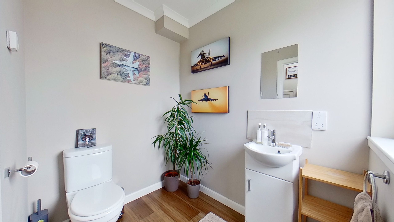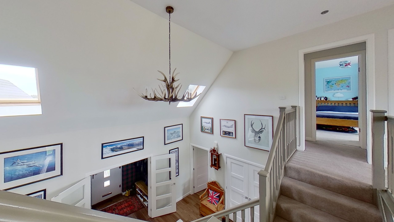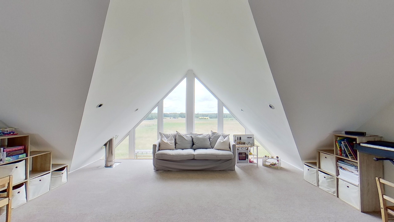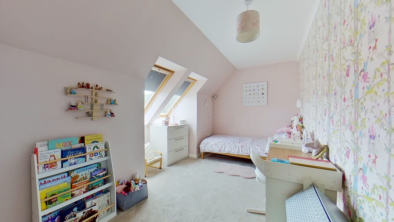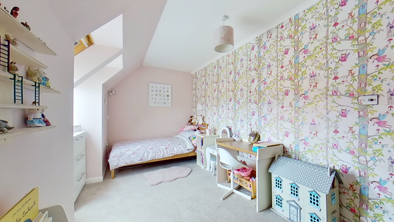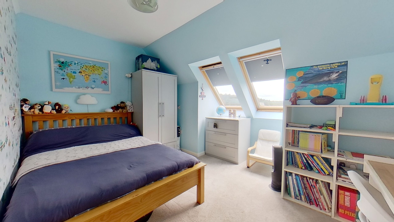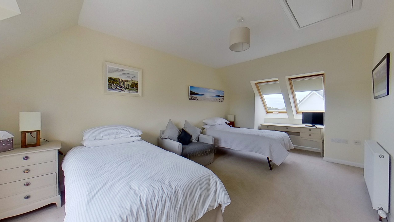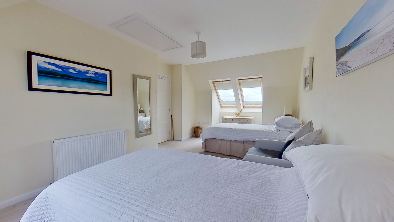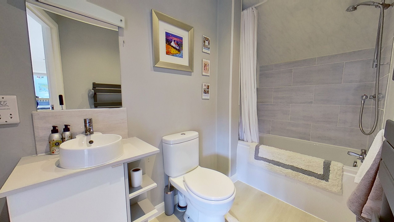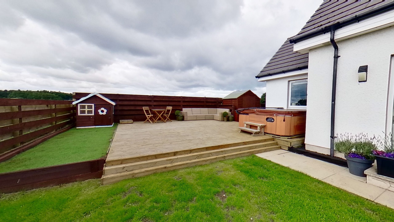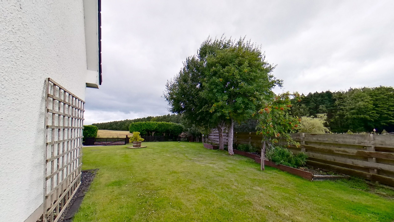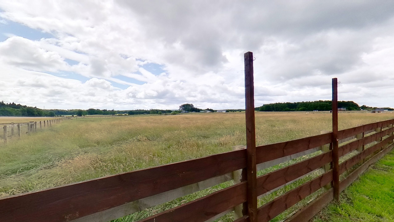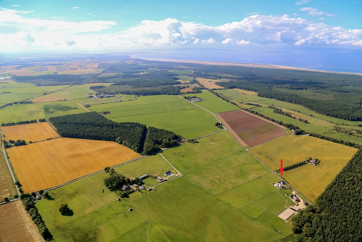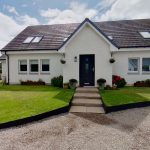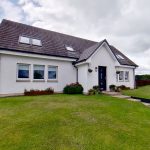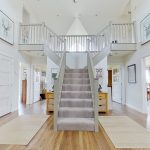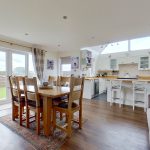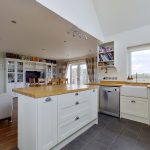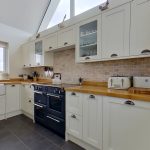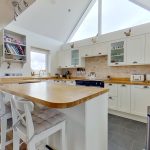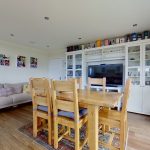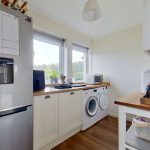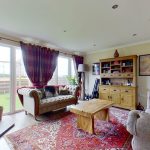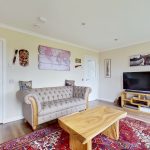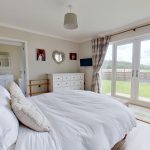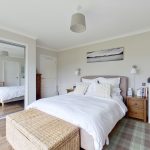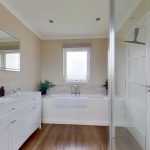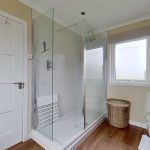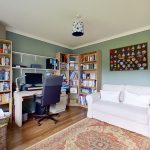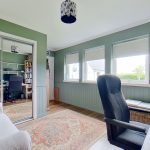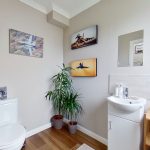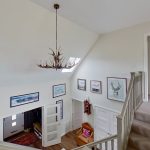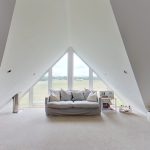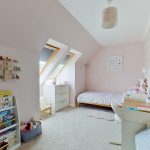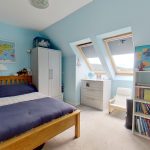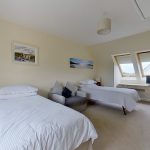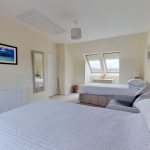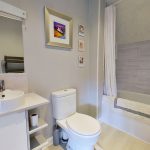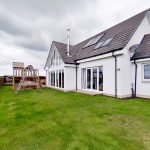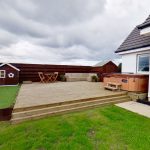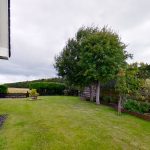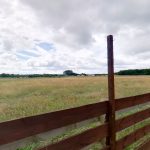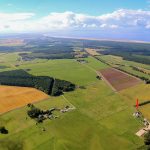This property is not currently available. It may be sold or temporarily removed from the market.
Rowan Cottage, Muirside, Brodie, Forres, Moray, IV36 2TE
£410,000
Offers Over - Sold
Sold
Property Features
- Striking 5 bedroom, 2 reception detached home
- Fantastic semi rural location
- Wonderful views across farm and woodland
- Superb access to Culbin Forest and outdoor activities
- Walking distance to Brodie Castle
- In catchment for Dyke Primary School
Property Summary
“Spacious”, “Bright”, “Modern”, “Immaculate”, “Efficient” are just five of the many adjectives that could be used to describe this lovely 5-bedroom, detached home. South-facing with long, open, views over fields and woods towards Brodie Castle, this beautiful home is set in a semi-rural location just minutes from most amenities. An abundance of wildlife visits the garden and adjacent fields, with swallows swooping low across the fields where horses peacefully graze. Access to the immense Culbin Forest, through which you can access amazing white beaches, is literally a matter of crossing the small rural road to the front of the property. With a fantastic EPC of C, this well insulated and efficient home is heated by an air source heat pump.Accommodation comprises 5 bedrooms (one ensuite), WC, family bathroom, spacious dining kitchen, sitting room and large family area.
Entering through a modern uPVC door with glazed panels into a spacious, double-height vestibule, providing ample space to shed outdoor shoes and coats. Double wooden doors with glass panels open into the impressive central hallway, providing access to all ground floor accommodation, with Y-shaped stairs gracefully leading to the upper floor. Wood-effect Karndean flooring. 2 Velux windows provide an abundance of natural light.
There is no shortage of storage in this house, with a deep understairs cupboard, acting as both a pantry and storage space for all those necessary household items, and a further double cupboard with hanging rail and built in shelves, providing a superb space for all your outdoor coats.
Dining Kitchen (7.1m x 5.0m)
The bright, modern, kitchen has a wide range of light-coloured, wood, kitchen units, with a contrasting solid oak work surface and stone backsplash. Integrated fridge and large range cooker. Space for a free-standing dishwasher. A Belfast sink with mixer tap sits beneath a large window looking over the rear garden, fields and woods.
A large breakfast island, providing space for seating, also provides additional drawer and cupboard space. The dining area has ample space for a table to seat 8, with room left over for other furniture such as a sofa. Door to utility room.
Light streams in through the many windows with south-facing, double patio doors and the expansive gable-end windows facing west.
Utility (2.0m x 2.9m)
With 2 large windows facing to Culbin Forest, this spacious utility room has a sink with mixer tap inset to a useful countertop, with space for a washing machine and tumble dryer beneath. Further wall cabinets provide additional storage. Space for a free-standing fridge-freezer.
Sitting Room (4.8m x 4.1m)
South-facing, this cosy sitting room has wall-to-wall windows with a patio door opening toward the rear garden. A modern, circular wood-burning stove with an exposed flue sits in the corner, with a Caithness slate hearth, provides a wonderfully warm feature for those chilly winter evenings. Wood-effect Karndean flooring. Curtains and curtain poles.
Bedroom 1 (4.6m x 4.0m)
A superb master suite with double patio doors and side windows, south-facing, with open views across the fields and woods. Wood-effect Karndean flooring, curtains and curtain poles. Double built-in wardrobes with sliding mirrored doors provide ample hanging and storage space. Door to ensuite.
Ensuite (2.3m x 3.6m)
A sumptuous ensuite with light flooding in through the north and south-facing windows. Containing a 3-piece, white, suite comprising WC, bath; with centre taps and hand shower attachment and “His and Hers” basins inset to a convenient bathroom cabinet, with backsplash and LED wall-mounted mirror above. A separate, large, walk in shower with rainfall showerhead, completes the picture. Roller blinds.
Downstairs WC (1.6m x 1.9m)
A convenient WC containing 2-piece white suite, comprising WC and wash basin inset to a cupboard, with tiled backsplash and wall-mounted mirror above. A large window with opaque film looks to the front garden, providing natural light and ventilation. Wall-mounted heated towel rail. Potentially space for a shower.
Bedroom 2 (4.6m x 3.3m)
Currently used as an office, this double bedroom has 3 large windows overlooking the colourful, manicured front garden. Double built-in wardrobes with sliding mirrored doors provide hanging and shelf space. Wood panelling to half-height gives this room a lovely, cottage feel.
Carpeted Y-shaped stairs with painted wooden balustrades lead from the downstairs hallway to bedrooms, bathroom and family space above. In the family space there is a cupboard housing the hot water tank and linen cupboard containing the central heating boiler and shelves.
Bedroom 3 (3.1m x 6.4m)
Spanning the width of the gable-end, this substantial double bedroom has 4 large Velux windows, 2 facing south and 2 facing north, making this a wonderfully light space. Views from every window, with south-facing views across farmland, looking towards sheep, horses and crop fields, and north-facing views across further fields to the Culbin Forest.
Family Bathroom (2.7m x 1.4m)
Containing a 3-piece white suite, comprising WC, wash basin inset into a bathroom cabinet and bath with a mains shower above and tiled backsplash surround.. There is a wall-mounted light and mirror above the basin. Light wood-effect laminate flooring. Heated towel rail.
Bedroom 4 (2.2m x 4.6m)
A lovely bedroom to the front of the house with 2 large Velux windows looking out towards the forest.
Bedroom 5 (3.6m x 3.3m)
South-facing with large Velux windows looking out over the fields to Brodie Castle, this lovely bright bedroom is an ample double bedroom.
Upstairs Living Space/Family Area (4.8m x 4.0m)
A beautiful seating area with cathedral ceiling and gable-end windows facing south. Open-plan to the stairs and upper bedrooms, this fantastic space would be ideal and a child’s play area, study, or just a space to watch the world go by.
Outside and outbuildings
The gardens of Rowan Cottage wrap around the house providing multiple outdoor seating areas for all times of the day. A sweeping driveway leads from the double, wooden, driveway gates to the front of the house, providing access to the double garage and front door. With lawn to either side and mature shrubs and flowers, the front garden is a great area for playing or sitting out. The rear garden affords beautiful views across the fields, with a large, raised area of decking there is ample space for outdoor entertaining. Two distinct, paved, patio areas provide further seating potential and there is a lawn to the rear garden. Outbuildings comprise woodshed, greenhouse, kid’s cubby house, double garage and wooden shed. Playset by negotiation.

