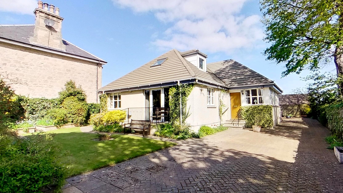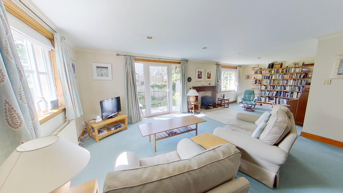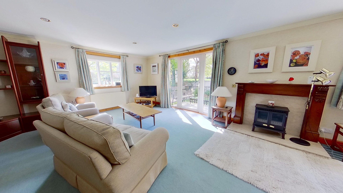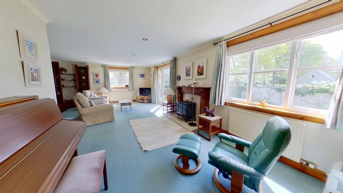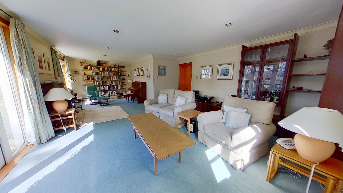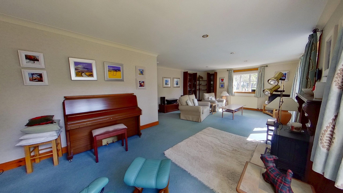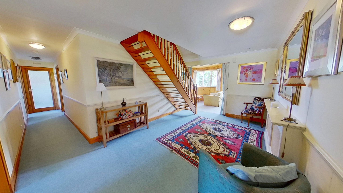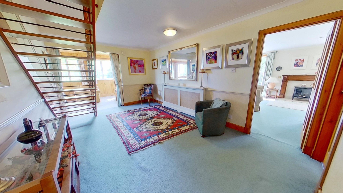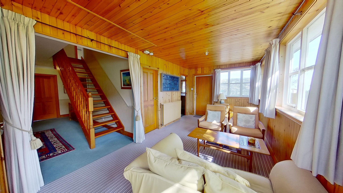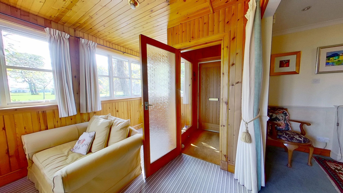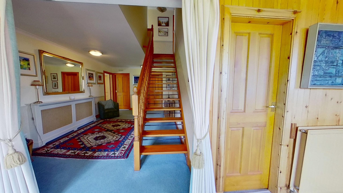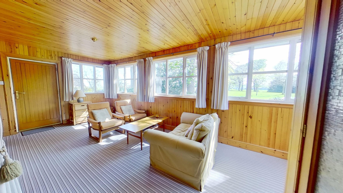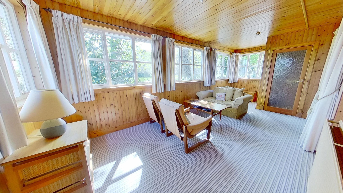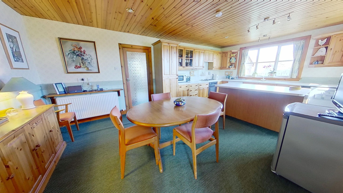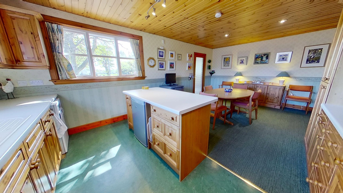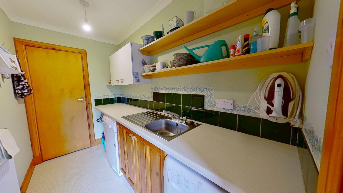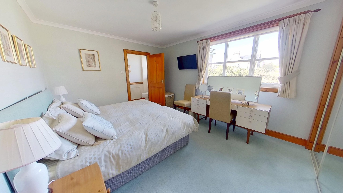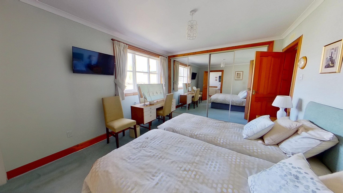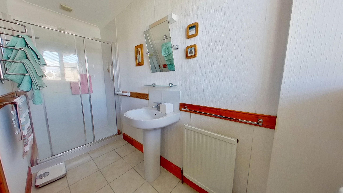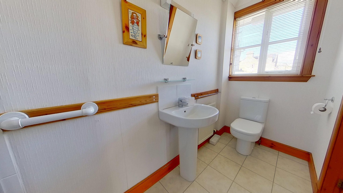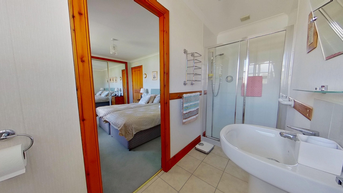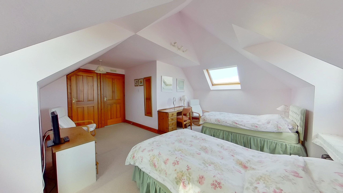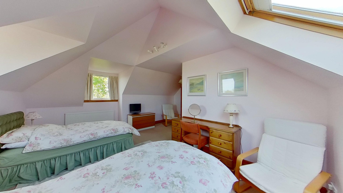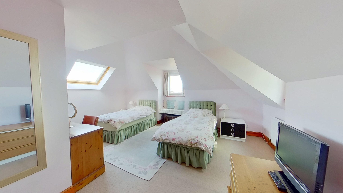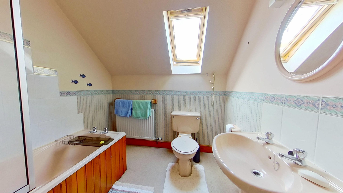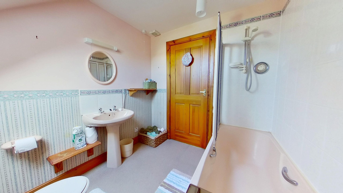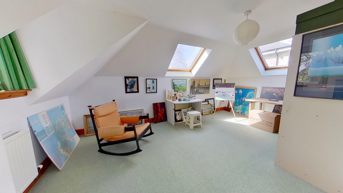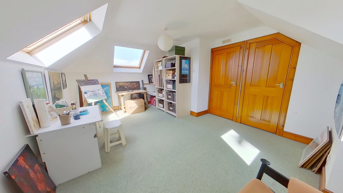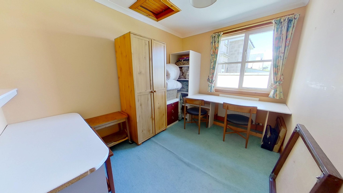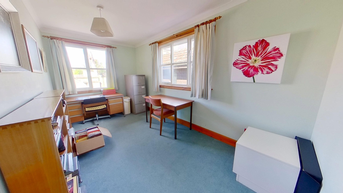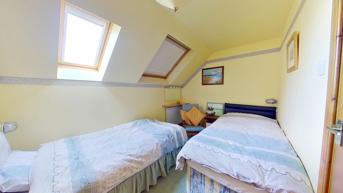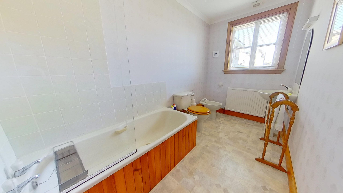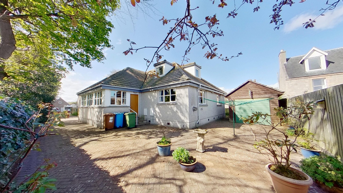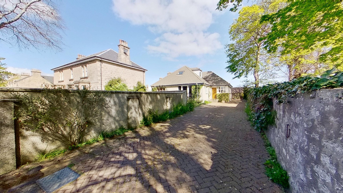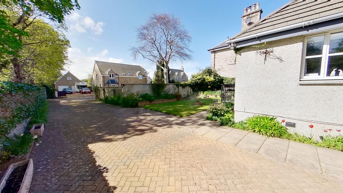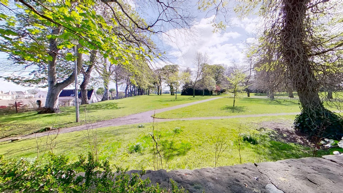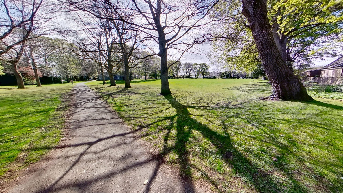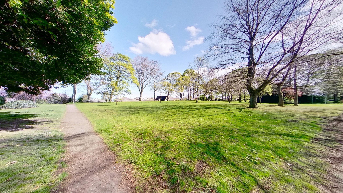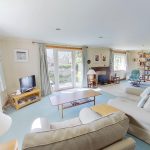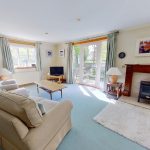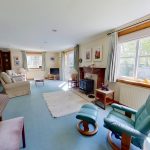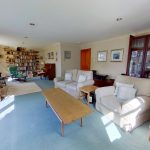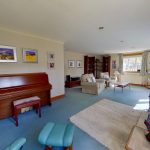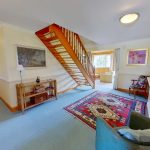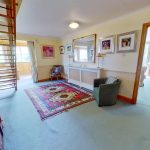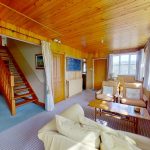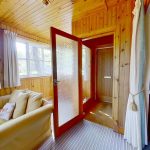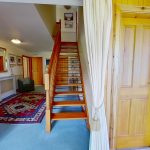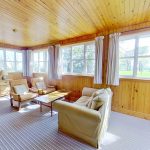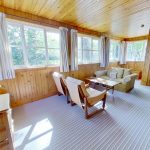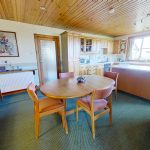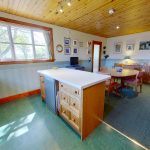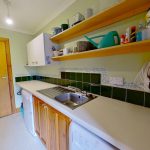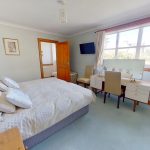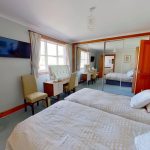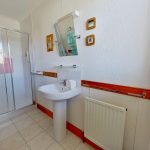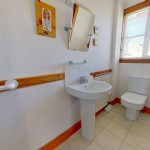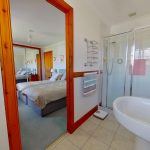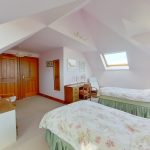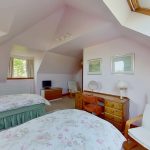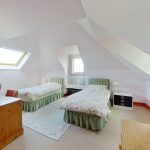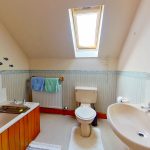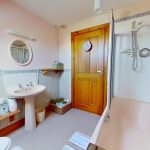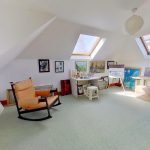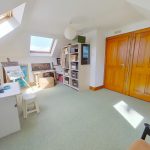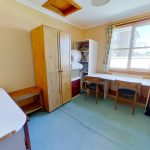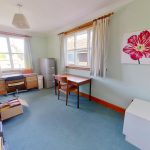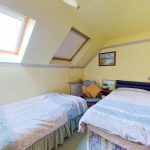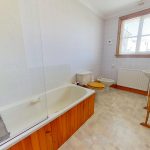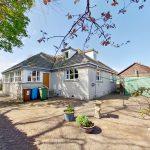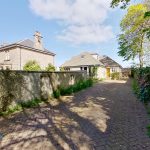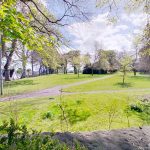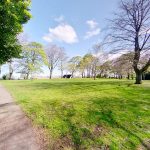Rowandene, Viewfield Street, Nairn, IV12 4HW
£465,000
Offers Over - For Sale
For Sale
Property Features
- Sought-after location
- Close to the beach and town centre
- Deceptively spacious
Property Summary
An extremely enviable family home offering generous and flexible accommodation over two floors, and located in a highly desirable position.Set in one of the most desirable and well-established areas of the beautiful seaside town of Nairn, this deceptively spacious six-bedroom detached property offers a rare opportunity to enjoy flexible family living in a truly unbeatable location.
Just a short stroll from the beach, town centre, and with the vast, tree-lined Viewfield green space adjacent, the setting perfectly blends convenience, community and natural beauty.
The home opens with a welcoming vestibule that leads into a relaxing triple-aspect sun room. This light-filled space offers views over Viewfield and creates a tranquil spot to rest, entertain guests, or simply enjoy the changing seasons throughout the year.
The heart of the home is a generous and well-appointed dining kitchen, perfectly designed for a large family or those who love to cook and entertain. It features a wide range of base and wall-mounted units, providing ample storage, along with appliances including a dishwasher, electric oven, gas hob, fridge, and freezer. The kitchen comfortably accommodates a large dining table, making it the ideal place for family meals and social gatherings.
Also on the ground floor is a bright and airy lounge with a door opening directly to the garden, offering seamless indoor-outdoor living during the warmer months. The capacity of the lounge would also allow for a formal dining table and chairs.
The ground floor accommodation also includes a spacious master bedroom with a four-door sliding wardrobe and a stylish en suite shower room for added privacy and convenience.
Two further bedrooms are also located on the ground floor, along with a well-equipped family bathroom featuring a bath, WC, wash hand basin, and bidet.
A separate utility room enhances the practicality of the home, fitted with a stainless steel sink, washing machine, tumble dryer, and a generous storage cupboard — keeping laundry and household goods neatly tucked away.
Upstairs, the first floor comprises three additional bedrooms and a further bathroom, offering excellent flexibility whether you need extra sleeping accommodation, a home office, playroom, or hobby space. The layout easily adapts to suit a variety of lifestyle needs, making this home as functional as it is welcoming.
Outside, the property benefits from a private garden, as well as ample off-street parking leading to a timber garage. The central location means you're just moments from Nairn’s sandy beaches, local shops, cafes, schools, and transport links, whilst still enjoying the peacefulness of the property.
This is a rare find — a spacious, modern, well-laid-out family home in one of Nairn’s most sought-after areas, offering flexibility, comfort, and a fantastic lifestyle opportunity.
Approx Dimensions
Lounge 8.33m x 4.96m
Hallway 5.02m x 3.22m
Dining kitchen 6.36m x 3.87m
Utility room 3.03m x 1.52m
Sun room 6.74m x 2.92m
Master bedroom 4.19m x 3.44m
En suite 3.44m x 1.20m
Bathroom 1.64m x 3.32m
Bedroom 2 4.54m x 2.37m
Bedroom 3/study 3.32m x 2.51m
Bedroom 4 5.34m x 3.21m and 5.21m
Bedroom 5 3.41m x 2.39m
Bedroom 6 5.18m x 3.61m
Bathroom 2.29m x 2.09m

