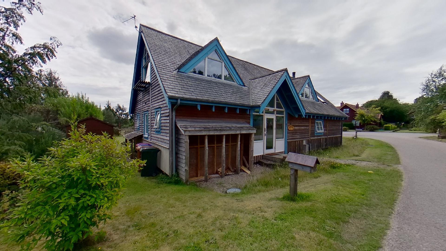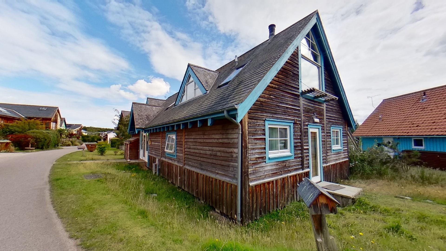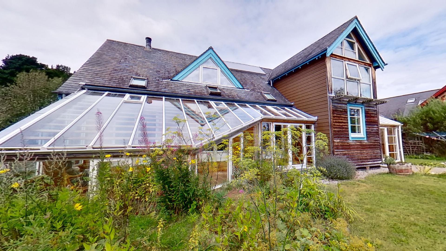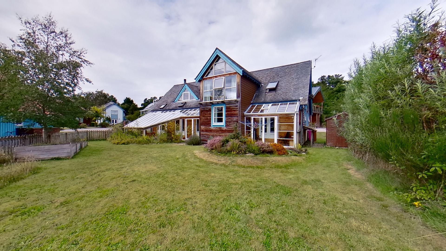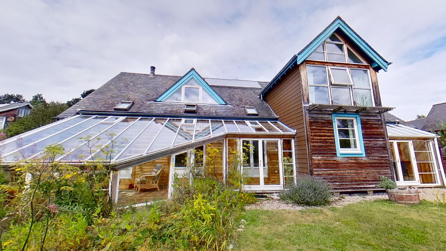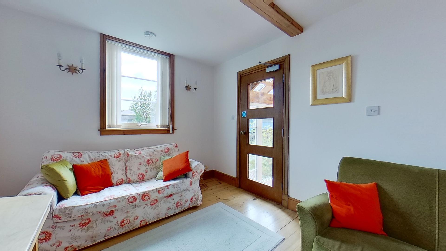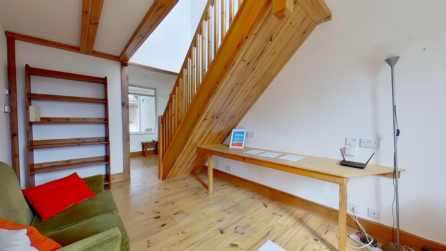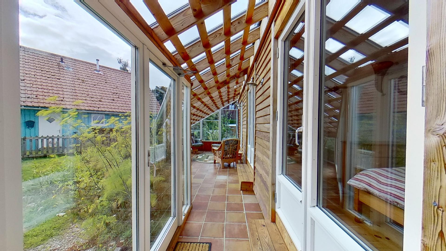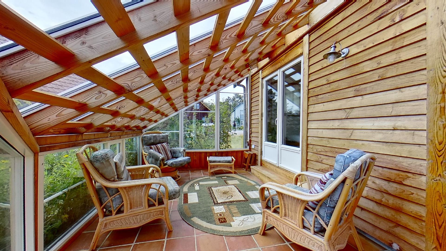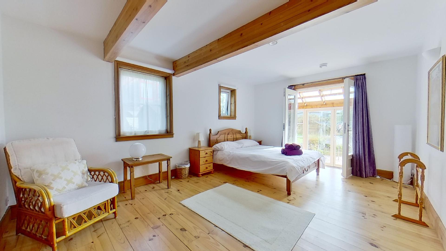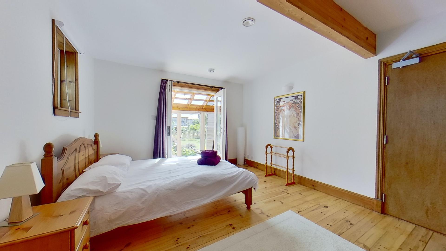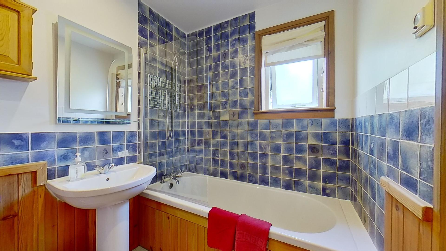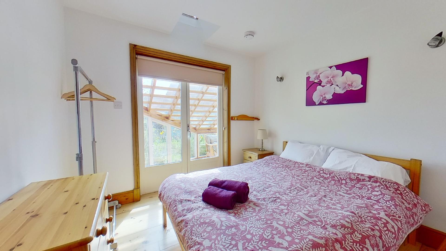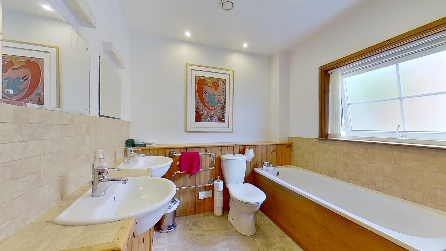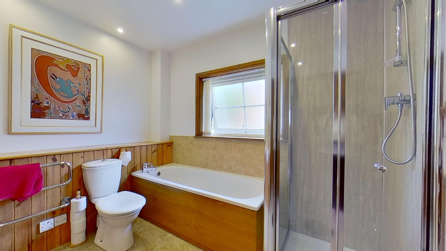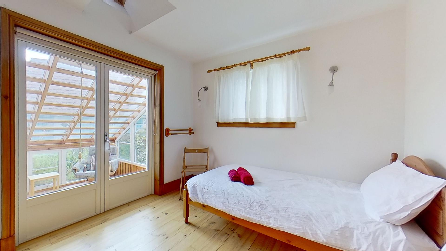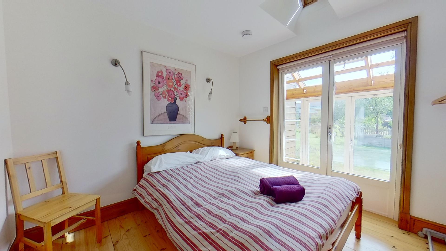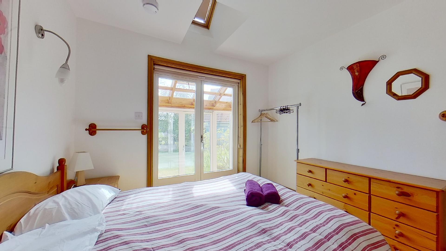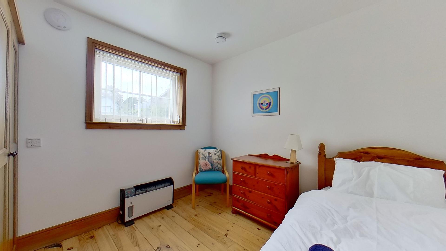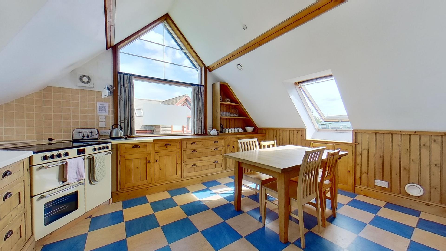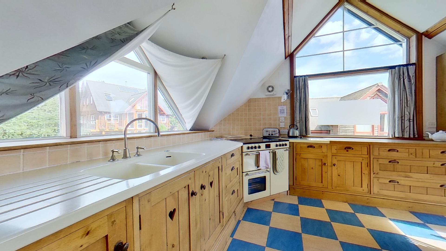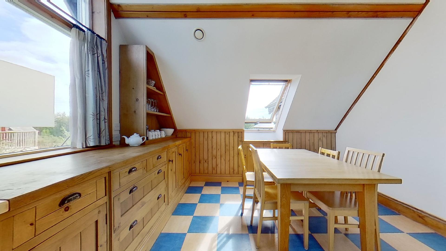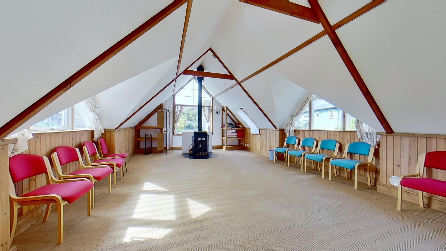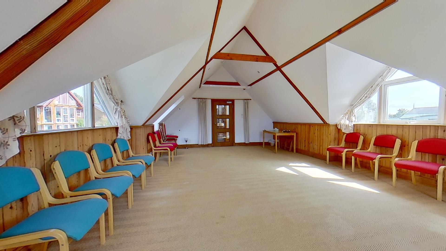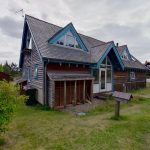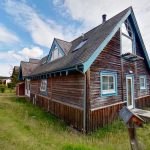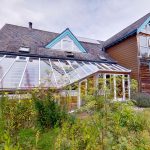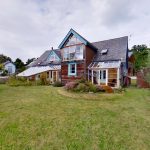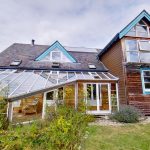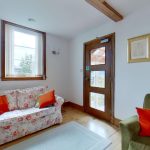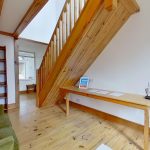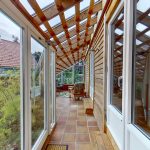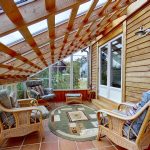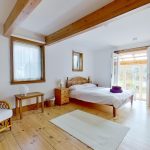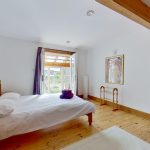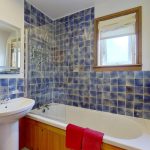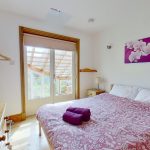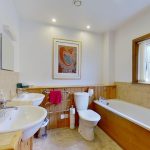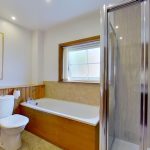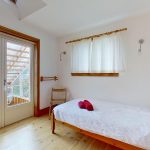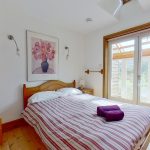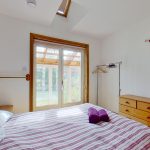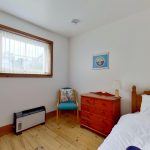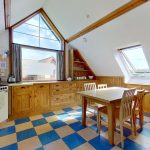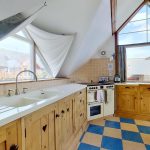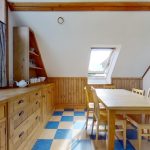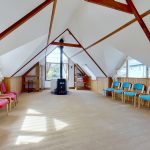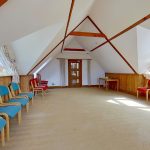This property is not currently available. It may be sold or temporarily removed from the market.
Savitri, 430 Field of Dreams, The Park, Findhorn IV36 3TA
£440,000
Offers Over - Sold
Sold
Property Features
- Located in the heart of the eco village at Findhorn
- Minutes from beaches, cafes, shops and theatre
- Superb private residence or business opportunity
Property Summary
*** REDUCED PRICE £20,000 UNDER HOME REPORT VALUE ***Superb opportunity to purchase a large five-bedroom detached house sitting in an enviable position in the heart of The Park, Findhorn. With five bedrooms (one ensuite), large dining/kitchen, substantial sitting/meeting room, study area, bathroom, and a 9.4m long conservatory to the rear of the house, Savitri would make an outstanding large family home or bed and breakfast. Originally built as a residence, Savitri was subsequently upgraded to commercial standards by the Findhorn Foundation and operated as accommodation for personal retreats and a meeting place. To the rear, the private gardens are adjacent to the Field of Dreams.
ACCOMMODATION
Entering through a triple glazed front door with large windows to either side into a bright and spacious vestibule.
Vestibule (2.9m x 1.9m)
A bright vestibule with glazed doors and windows both to the front and into the hallway. With wall mounted shelves and coat hooks and a tiled floor this spacious vestibule makes a superb area for storing outdoor coats and shoes.
Bedroom 1 (3.5m x 5.3m) ensuite
A substantial dual aspect bedroom with an ensuite and a large, walk-in wardrobe (1.8m x 1.3m) with built in shelves and hanging rail. This ample bedroom has double, glazed doors leading to a private sunroom. With wooden flooring contrasting with white walls and large wooden beams to the ceiling this room has a lovely rustic feel.
Ensuite (1.8m x 2m)
Containing a three-piece white suite comprising WC, pedestal basin and bath. A mains shower sits above the bath, with a blue tiled backsplash above the basin and bath. Wall mounted LED mirror, bathroom cabinet and heated towel rail. Anti-slip vinyl bathroom flooring.
The private sunroom is a beautiful, tranquil space with wall-to-wall windows and a glazed ceiling. Tiled floor.
Utility room/WC (2.9m x 2.6m)
This substantial WC has a wide range of floor and wall mounted kitchen cupboards. A one and a half composite sink with mixer tap is inset to the countertop with plumbing for washing machine beneath. A tiled backsplash runs the length of the countertop with the Genvex system, that provides ducted warm air throughout the house via ducts, housed beneath. Cupboard containing hot water tank. WC. Stripped pine floors.
Bedroom 2 (3.0m x 2.8m)
A bright double bedroom to the rear of the property with double, glazed doors opening to the conservatory with views to the rear garden. A Velux window in the ceiling provides additional light and ventilation.
Bedroom 3 (3.0m x 2.9m)
The double, glazed doors opening to the rear conservatory allow light to stream into this ample double bedroom. Velux window in the ceiling. Blinds. Stripped pine floor.
Family Bathroom (2.9m x 2.9m)
A spacious bathroom to the front of the property containing a white suite comprising WC, bath and two basins inset to a countertop with cabinets beneath. Wall mounted mirrors with shaving points sit above each basin. Tiled backsplash to both the basins and the bath. A separate shower enclosure houses a mains shower. Underfloor heating and a heated towel rail. Large window with vertical blind to the front of the property.
Bedroom 4 (3.0m x 2.9m)
A bright dual aspect double bedroom at the gable end of the property with double, glazed doors opening to the rear conservatory. Velux window. A further window to the side of the house. Curtains and curtain pole. Blinds.
Bedroom 5 (2.9m x 2.9m)
A light double bedroom to the side of the house with wooden flooring and vertical blinds.
Hallway Cupboard
With double doors from the hallway this shelved cupboard would make a substantial laundry cupboard.
Study Area (4.8m x 2.8m)
Open plan to the hallway, this area provides ample room for a desk or a quiet seating area. Door to conservatory. Blinds. Pine floor.
Conservatory
Running the length of the rear of the house, this amazing conservatory provides both a wonderful seating area, accessed from bedrooms 2, 3 and 4 and the study area, and a significant source of heat for the house at all times of year. With tiled floor and floor-to-ceiling, wall-to-wall glass and underfloor heating, it is truly a lovely area at all times of year.
Stairs with hessian covering lead to a bright upstairs seating area and further to the sitting room and dining/Kitchen.
Kitchen (3.9m x 4.7m)
This is a beautiful triple aspect, bright, dining/kitchen with angular windows to two walls providing a lovely feature and a Velux window to the rear. Wooden beams contrast with the white ceiling and the stone tile backsplash and country kitchen pine units provide for a lovely farmhouse feel. A double sink is integrated into the countertop with mixer taps above. Space for a free-standing corner cooker and fridge freezer. Integrated dishwasher. Double doors provide access to the substantial coomb space allowing for substantial additional storage. Linoleum floor. Ample space for a large dining table to seat eight.
Sitting/Meeting room (8.9m x 5.3m)
This is a truly lovely room. With coombed ceilings, exposed beams, pine wainscoting, hessian carpets, and a feature log burning stove. This room could be used for a multitude of purposes; a meeting room, yoga studio, or large family sitting room. With a pull down projector screen already installed, this room could be also be used for presentations. Triple aspect with five sets of windows, it is a stunningly bright and peaceful room. Three sets of doors built into the wainscoting provide access to the substantial coomb space for storage. Blinds, curtains, and curtain pole.
A deep hallway cupboard with fitting shelving provides ample storage space.
Gardens
Savitri has wrap around gardens with an area of grass to the front providing a separation from the road and a substantial garden space to the rear. As is customary in The Park, there is no fencing to the front and low fencing to the rear, enclosing the lovely, private gardens.
Savitri is situated in the centre of the Field of Dreams with the Park amenities all within a few minutes’ walk. It is part of the Eco Village project linked to the Findhorn Foundation aiming to produce a low overall carbon footprint. A small wind farm provides a portion of the electricity needs for the community. The many programmes of the Foundation, focused on health, wellbeing and the environment are within minutes’ walk. The sky is big, the air is clean and the weather unusually sunny for the North of Scotland. The beach and ocean are a 20-minute walk through the woods and the dunes, or a short bike ride along the road through Findhorn Village. Transport links by air and rail are close by. Car share schemes are available locally, and the flat terrain is ideal for cycling. Two organic veg box schemes are in operation and “The Phoenix” local shop stocks a wide range of organic produce. The Phoenix café was recently listed as one of Scotland’s best vegetarian restaurants in The Times and La Boheme pizzeria is always popular. The more widely known Universal Hall and Moray Art Centre offer wonderful live event and exhibitions.

