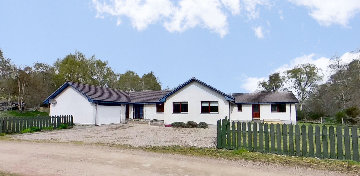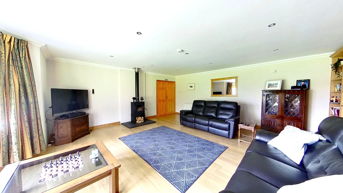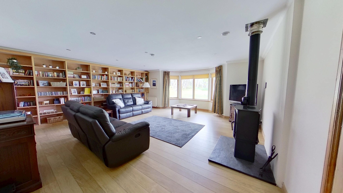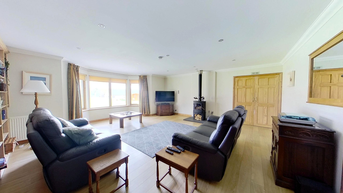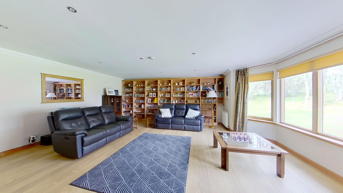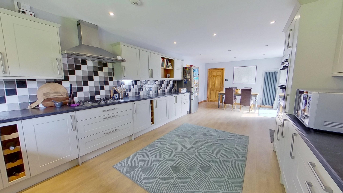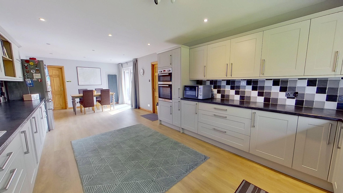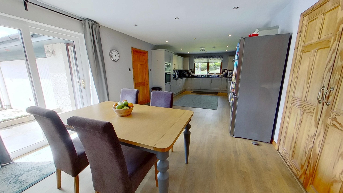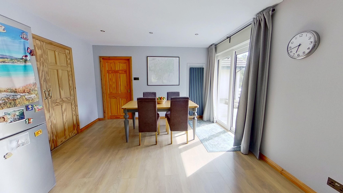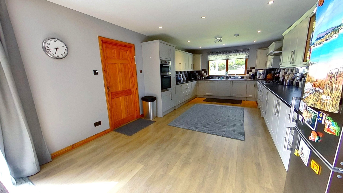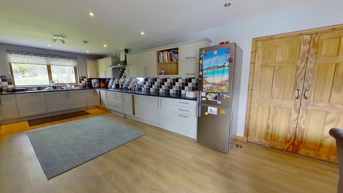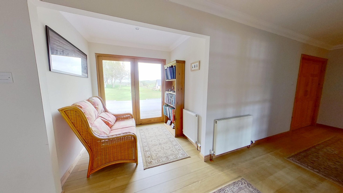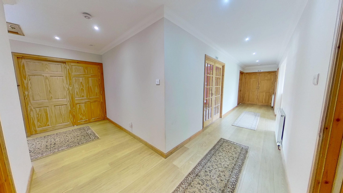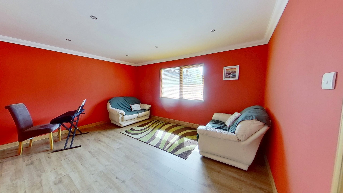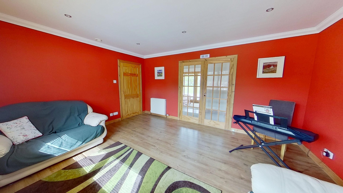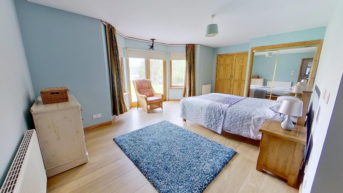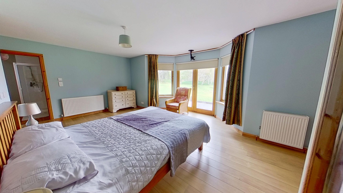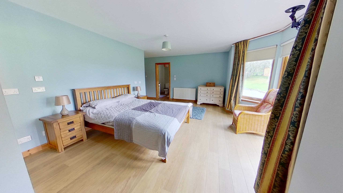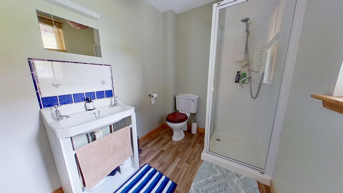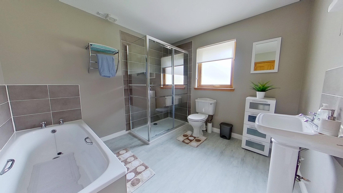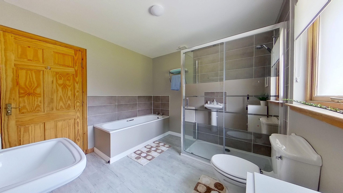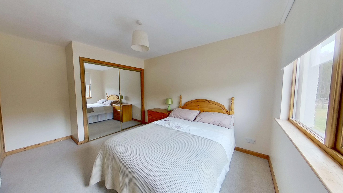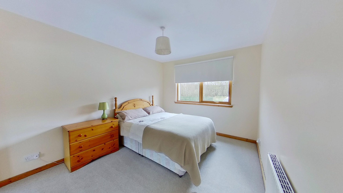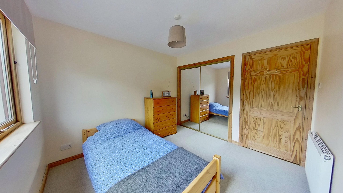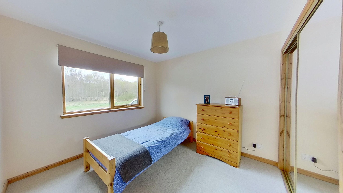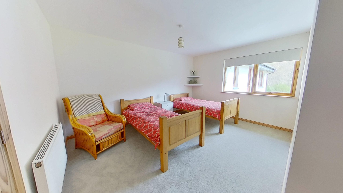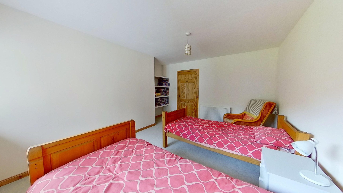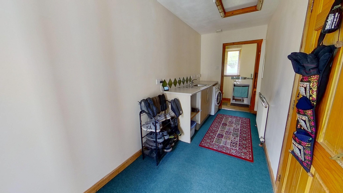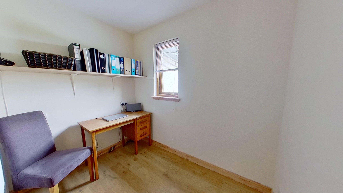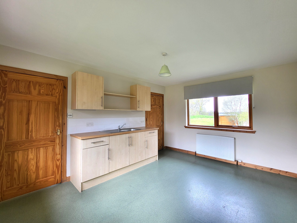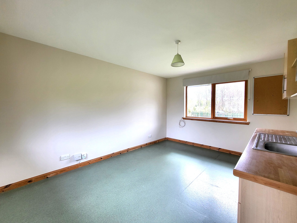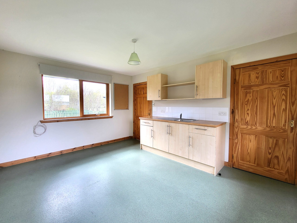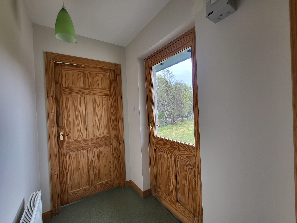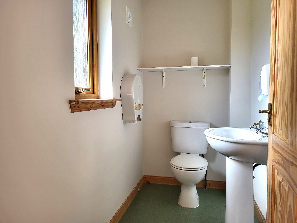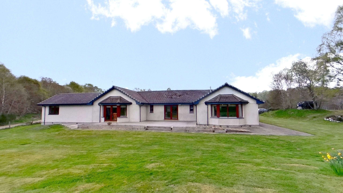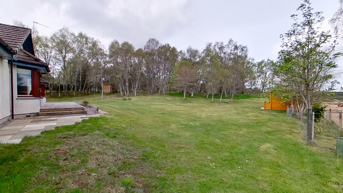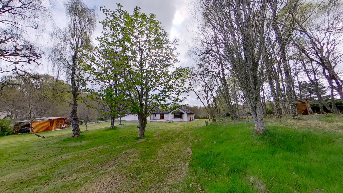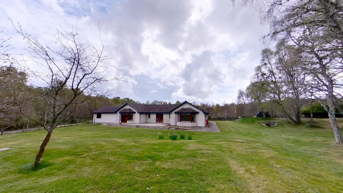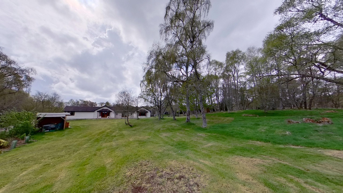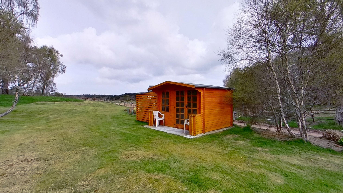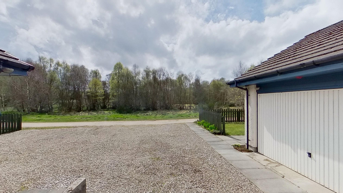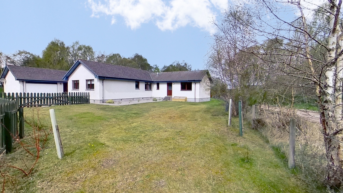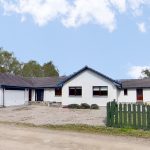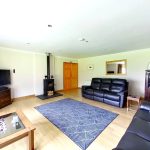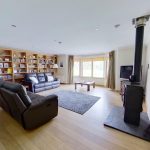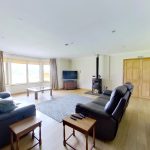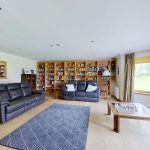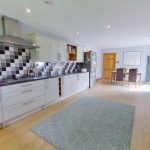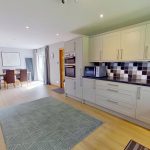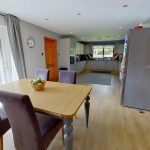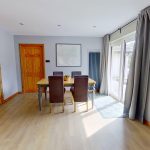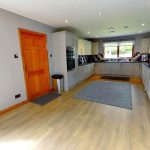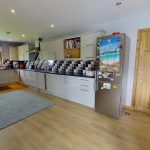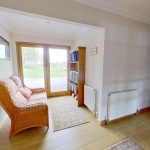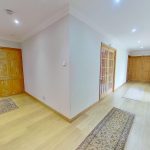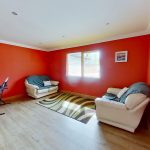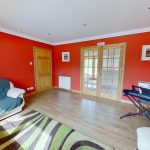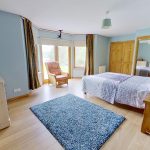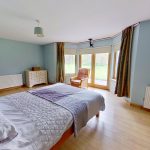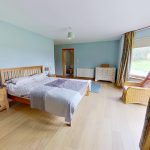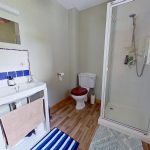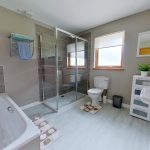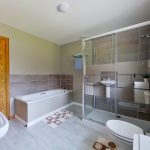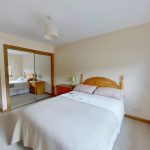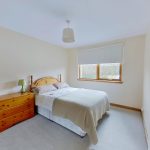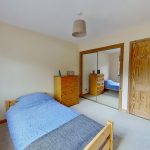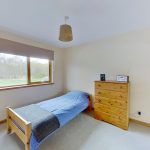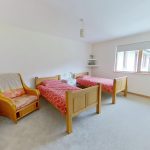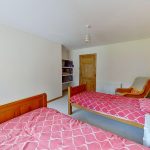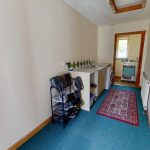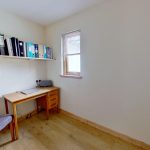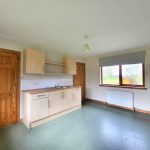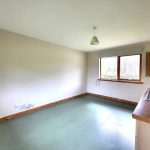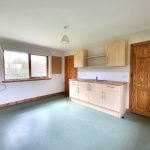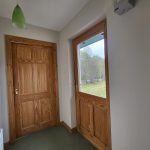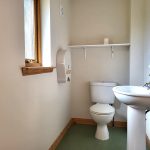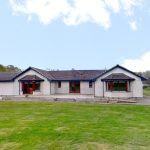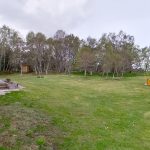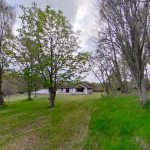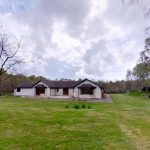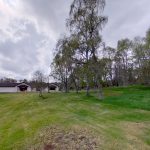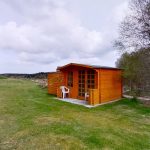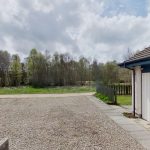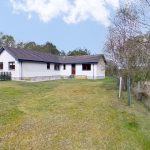Property Features
- Fantastic peaceful location
- Approx 2 acres of garden grounds
- Excellent family home with annexe
- 8 Miles from Nairn
- Easy access to the Cairngorm National Park
Property Summary
***** Viewings Suspended ******Fabulous four bedroom spacious bungalow with annexe, set amidst almost 2 acres of garden grounds offering a peaceful-living lifestyle within easy reach of the Seaside town of Nairn
Escape to the peace and tranquillity of the countryside with this immaculately presented four-bedroom detached bungalow, complete with a self-contained annexe and set within approximately two acres of grounds.
Located in the hamlet of Belivat, just 8 miles from the coastal town of Nairn, this property combines rural charm with modern comfort and versatility, making it ideal for growing families, multi-generational living, or anyone seeking additional income potential.
This large bungalow is thoughtfully laid out to maximise space, light, and practicality, with a sense of openness and space immediately apparent.
The generously sized lounge is a true highlight – bright and airy, with a bay window that frames views over the extensive gardens, and a substantial wood-burning stove creating a cosy focal point.
The open-plan dining kitchen offers a stylish yet practical space for everyday living and entertaining. Fitted with neutral-toned units, a black laminate worktop, and tiled splashback, it is both attractive and functional. Appliances include a dishwasher, oven, grill, hob, and a 1½ bowl stainless steel sink, all complemented by wood-effect laminate flooring. There is also ample space for a large dining table and chairs.
A separate utility room is located off the kitchen and includes the washing machine, with a cloakroom with WC and wash hand basin located off the utility room.
The spacious and broad hall features a snug area, complete with French doors leading to the garden, perfect for a quiet moment with a book or enjoying the views.
The main bungalow offers four generously proportioned double bedrooms, all bright and airy with plenty of storage. The principal bedroom benefits from an en suite shower room comprising a WC, wash hand basin and shower cubicle housing a Mira electric shower. There is also access of the main bedroom to the annexe.
A well-appointed and attractive family bathroom features a bath, large shower cubicle housing a Mira mains fed shower, WC, and wash hand basin, all presented in a sleek and modern style.
Additionally, a separate family room provides another comfortable living space or could be used as a playroom, media room, or quiet retreat, located just off the kitchen. A study offers an ideal space for remote working, especially valuable in today’s flexible working world.
An exceptional feature of this home is the attached annexe, with its own private entrance, offering an ideal setup for extended family members seeking independent living, guests or visitors, holiday letting or long-term rental income, or a home business or studio. The annexe presently includes a kitchen/living area, a wet room, a cloakroom with WC and wash hand basin. However, the flexibility is endless.
The home sits within approximately two acres of well-maintained informal grounds, providing a haven for nature lovers, gardening enthusiasts, or families just looking for space. The garden grounds feature mature trees, open lawn areas, and a charming summer house.
A gravel driveway provides ample parking for multiple vehicles and leads to a double garage.
Belivat is a quiet rural hamlet offering a peaceful lifestyle while still being within easy reach of the nearby town of Nairn which offers supermarkets, cafes, and restaurants, primary and secondary schools, medical facilities, beautiful beaches, harbour and a train station with links to Inverness and beyond. Inverness, the capital of the Highlands, is just a 30-minute drive away, providing access to city amenities, an international airport, and excellent transport links. Spidean also allows easy access to the Cairngorm National Park, ideal for outdoor and sporting enthusiasts.
Approx Dimensions
Hall – 8.90m x 1.55m
Lounge – 6.38m x 6.00m
Kitchen – 8.70m x 3.70m
Sitting Room – 4.59m x 3.70m
Utility Room – 4.58m x 1.71m
Cloakroom - 1.72m x 1.33m
Study – 2.46m x 1.82m
Master Bedroom – 6.00m x 4.34m
En – suite – 2.45m x 1.80m
Bedroom 2 – 3.25m x 4.35m
Bedroom 3 – 3.52m x 3.00m
Bedroom 4 – 3.16m x 2.96m
Family Bathroom – 2.95m x 2.80m
Annexe
Wet Room – 4.40m x 3.00m
Kitchen – 4.37m x 3.38m
Cloakroom – 2.27m x 1.20m
Hall - 1.94m x 1.20m

